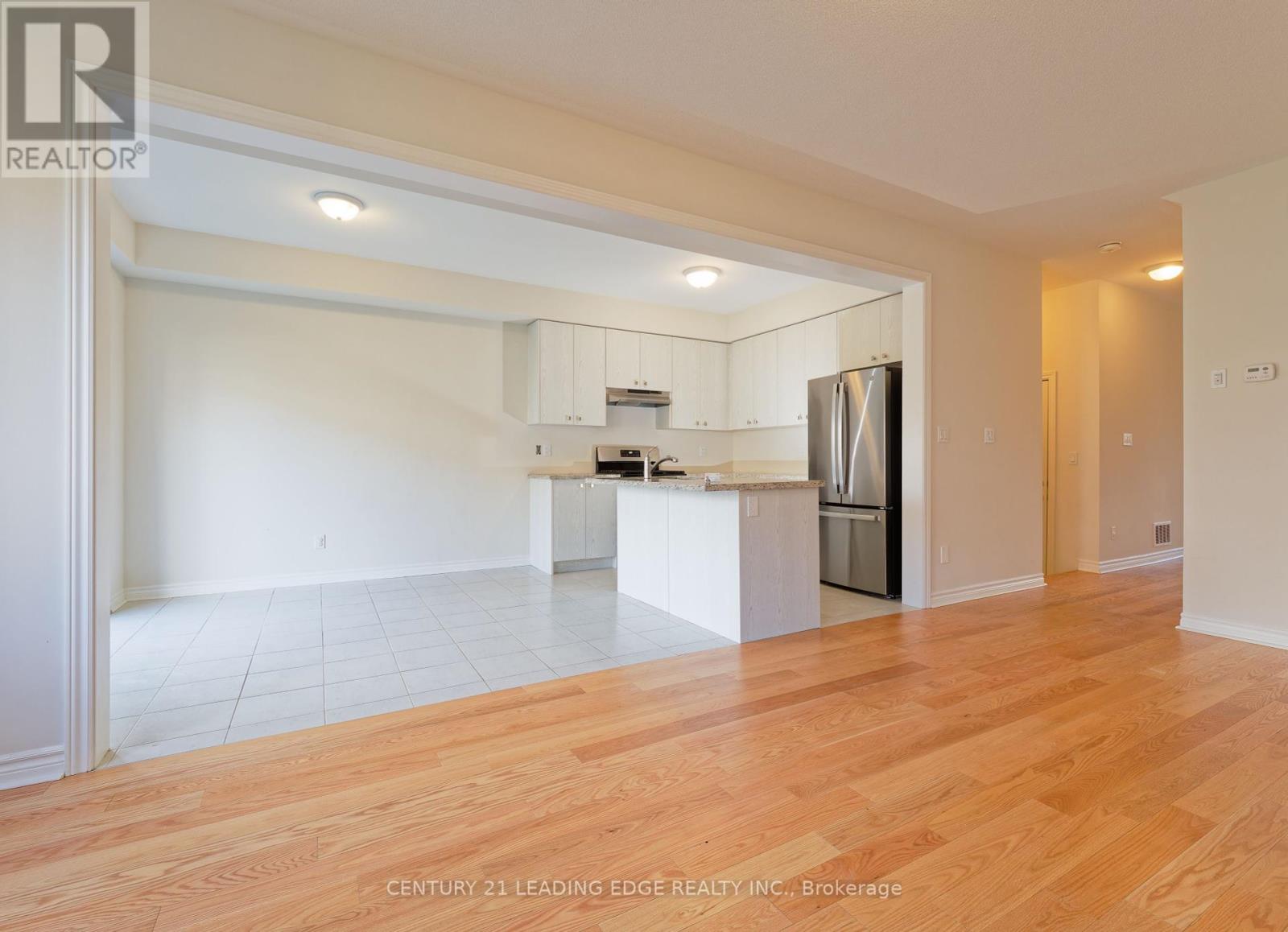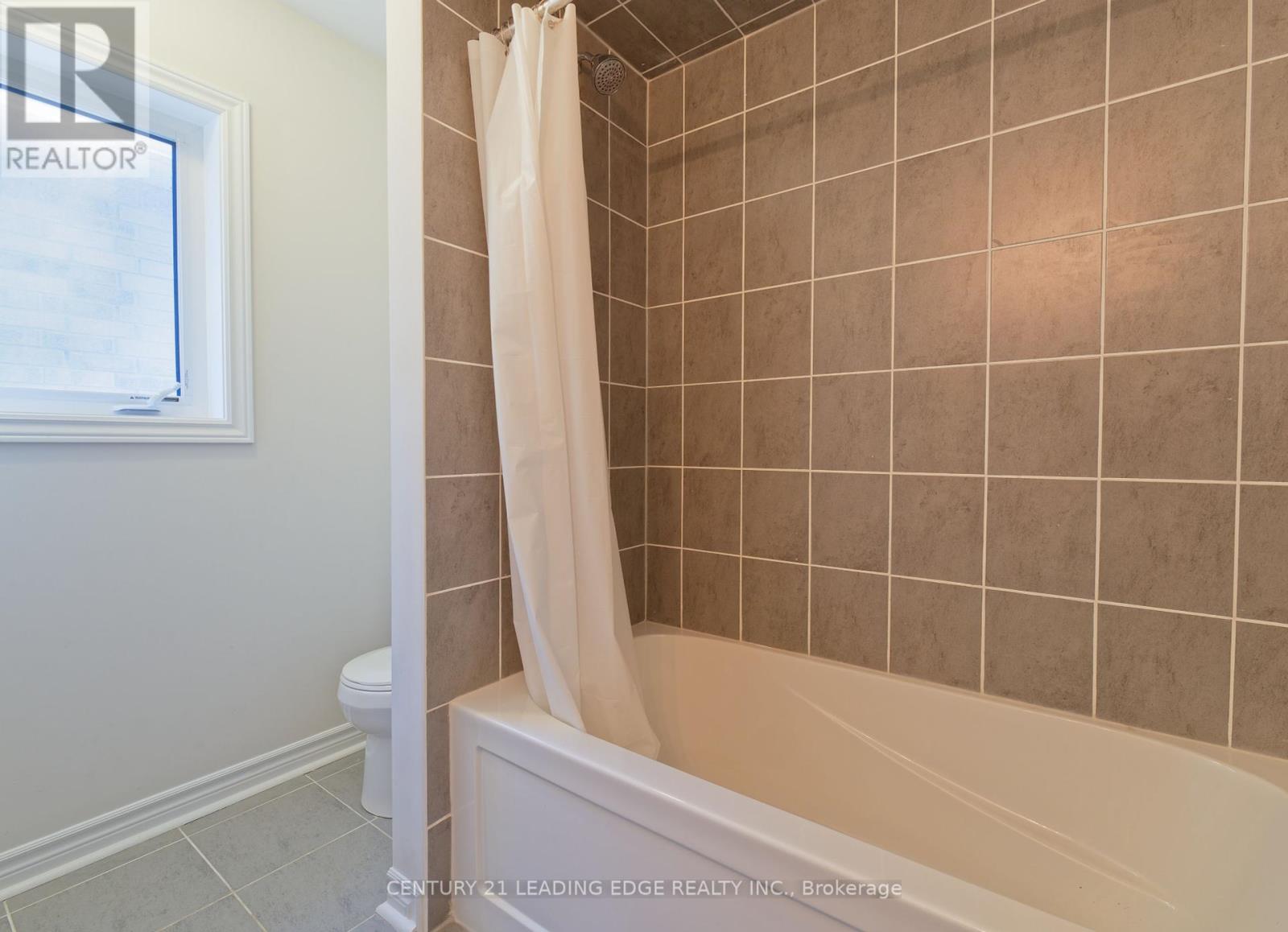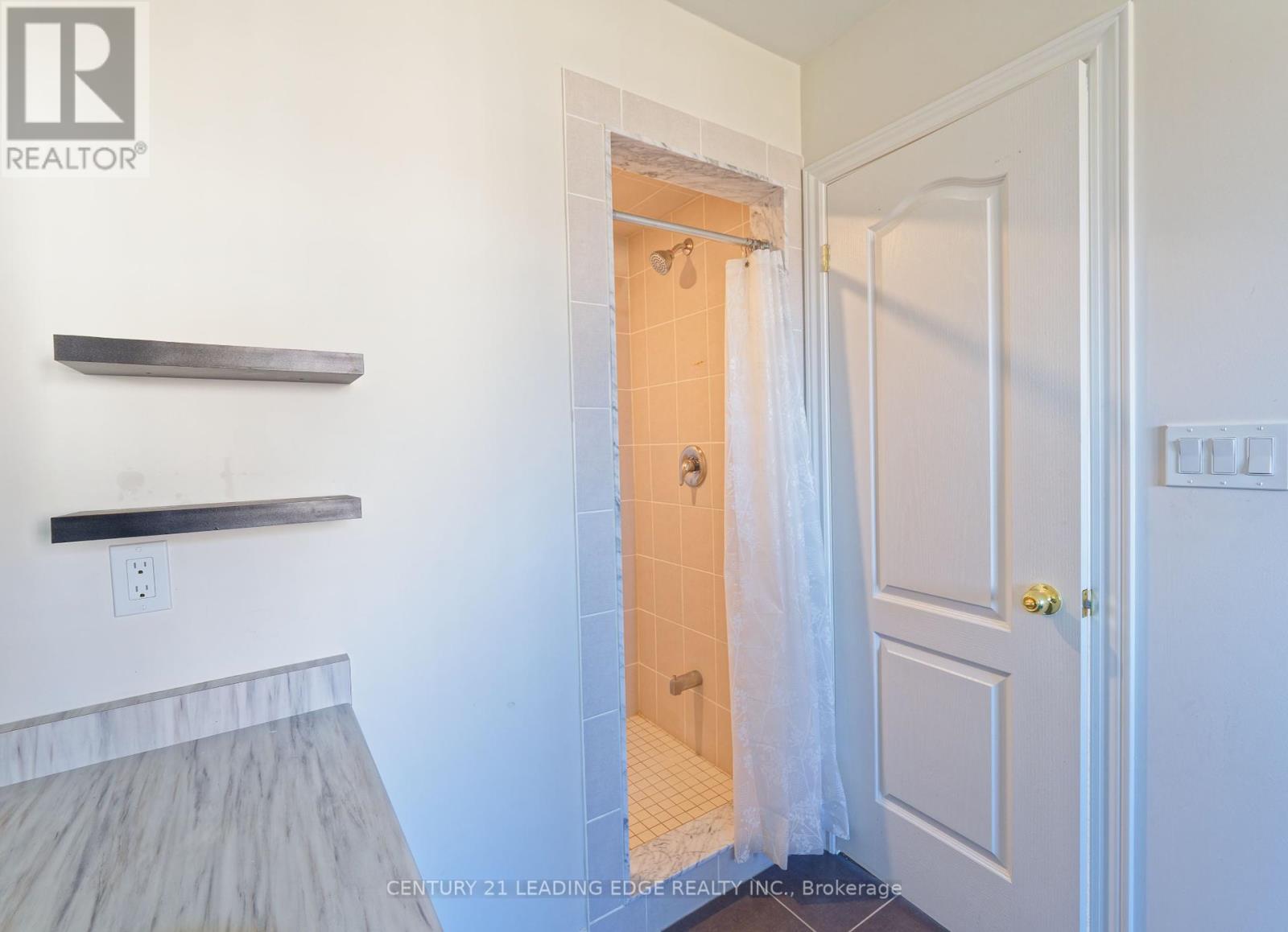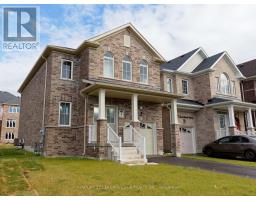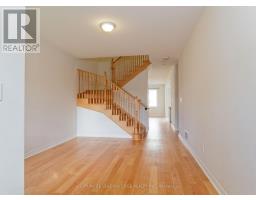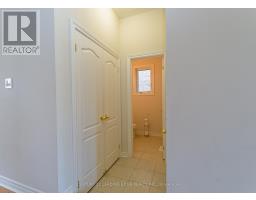4 Bedroom
3 Bathroom
1499.9875 - 1999.983 sqft
Central Air Conditioning
Forced Air
$3,150 Monthly
A Perfect Family Home to lease, In a Great Neighbourhood In Oshawa, Lovely and fairly new house in an excellent location, Close to All amenities, shops, Schools, Parks, Ontario Tech University and Durham College , Civic Rec. Complex, place of worships, Public transit close to HWY 407 & HWY 401. This Home Offers 4 Large Bedrooms and 3 Washroom with Hardwood Floor on Main & Carpet On 2nd Floor, Bright & Spacious & Open Concept Living Room Filled With Natural Sunlight Eat In Kitchen With Granite Counter top, Main Floor Is 9 Ceiling with a Walk Out To A Beautiful Deck in the backyard. A Safe Family Friendly Neighbourhood you can't afford to miss!!! ** This is a linked property.** **** EXTRAS **** Tenants requirements to be submitted. Rental Application must include photo ID, credit report/score, proof of income statement, employment letter, 3 most recent pay-stubs, 2 references, key dep, sch A/B. Email offer akbarbayat@hotmail.com (id:50886)
Property Details
|
MLS® Number
|
E9752054 |
|
Property Type
|
Single Family |
|
Community Name
|
Taunton |
|
AmenitiesNearBy
|
Park, Place Of Worship, Hospital |
|
Features
|
Dry, Level, In-law Suite |
|
ParkingSpaceTotal
|
3 |
Building
|
BathroomTotal
|
3 |
|
BedroomsAboveGround
|
4 |
|
BedroomsTotal
|
4 |
|
Appliances
|
Water Heater, Water Meter |
|
BasementDevelopment
|
Unfinished |
|
BasementType
|
N/a (unfinished) |
|
ConstructionStyleAttachment
|
Detached |
|
CoolingType
|
Central Air Conditioning |
|
ExteriorFinish
|
Brick |
|
FlooringType
|
Hardwood, Tile |
|
FoundationType
|
Concrete |
|
HalfBathTotal
|
1 |
|
HeatingFuel
|
Natural Gas |
|
HeatingType
|
Forced Air |
|
StoriesTotal
|
2 |
|
SizeInterior
|
1499.9875 - 1999.983 Sqft |
|
Type
|
House |
|
UtilityWater
|
Municipal Water |
Parking
|
Attached Garage
|
|
|
Inside Entry
|
|
Land
|
Acreage
|
No |
|
LandAmenities
|
Park, Place Of Worship, Hospital |
|
Sewer
|
Sanitary Sewer |
|
SizeDepth
|
128 Ft |
|
SizeFrontage
|
29 Ft ,6 In |
|
SizeIrregular
|
29.5 X 128 Ft |
|
SizeTotalText
|
29.5 X 128 Ft|under 1/2 Acre |
Rooms
| Level |
Type |
Length |
Width |
Dimensions |
|
Second Level |
Primary Bedroom |
4.2 m |
4.58 m |
4.2 m x 4.58 m |
|
Second Level |
Bedroom 2 |
2.9 m |
2.84 m |
2.9 m x 2.84 m |
|
Second Level |
Bedroom 3 |
3.2 m |
3.2 m |
3.2 m x 3.2 m |
|
Second Level |
Bedroom 4 |
3.2 m |
2.6 m |
3.2 m x 2.6 m |
|
Second Level |
Laundry Room |
2 m |
|
2 m x Measurements not available |
|
Ground Level |
Family Room |
6.1 m |
3.4 m |
6.1 m x 3.4 m |
|
Ground Level |
Kitchen |
3.53 m |
3.6 m |
3.53 m x 3.6 m |
Utilities
|
Cable
|
Installed |
|
Sewer
|
Installed |
https://www.realtor.ca/real-estate/27592279/1869-fosterbrook-street-n-oshawa-taunton-taunton









