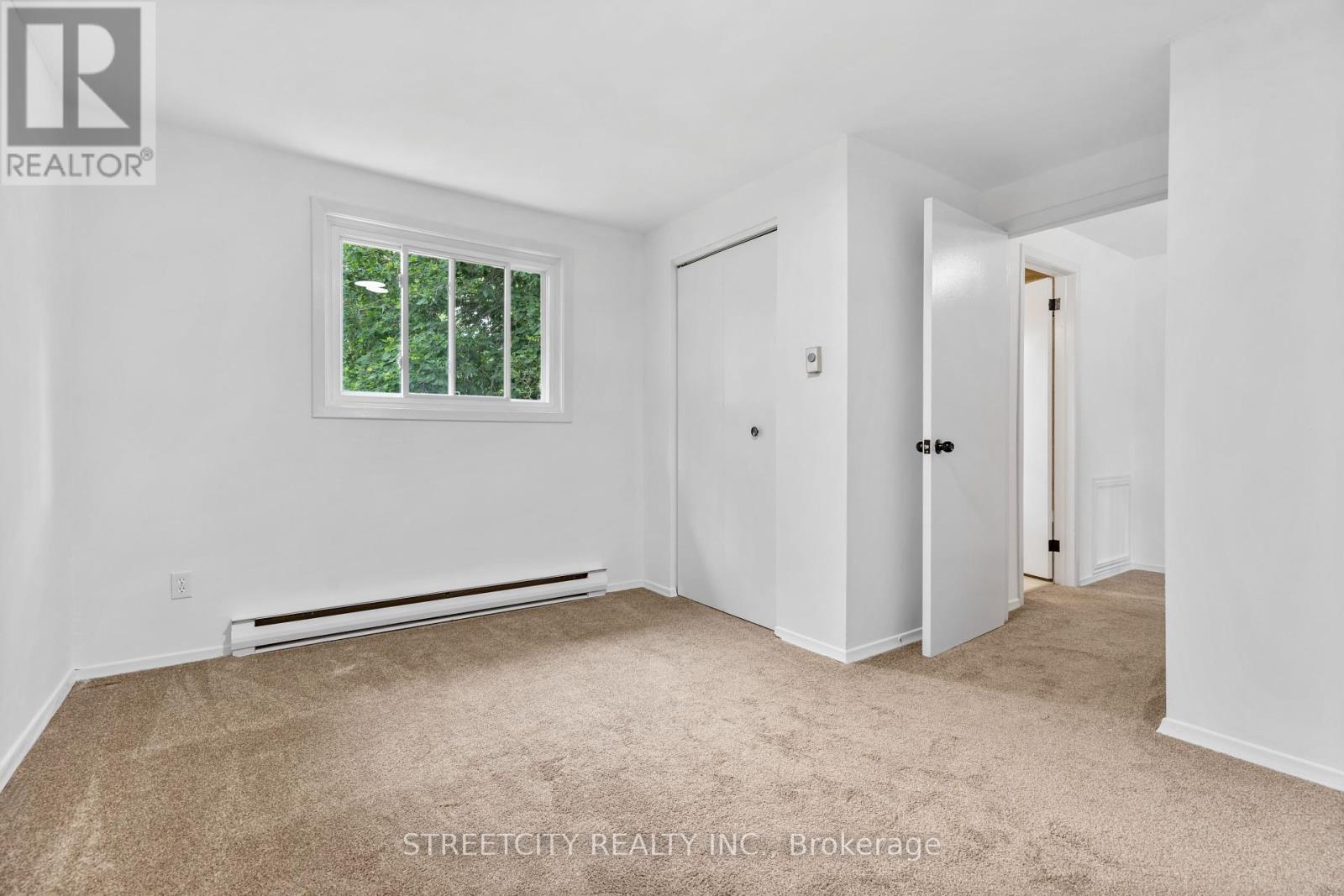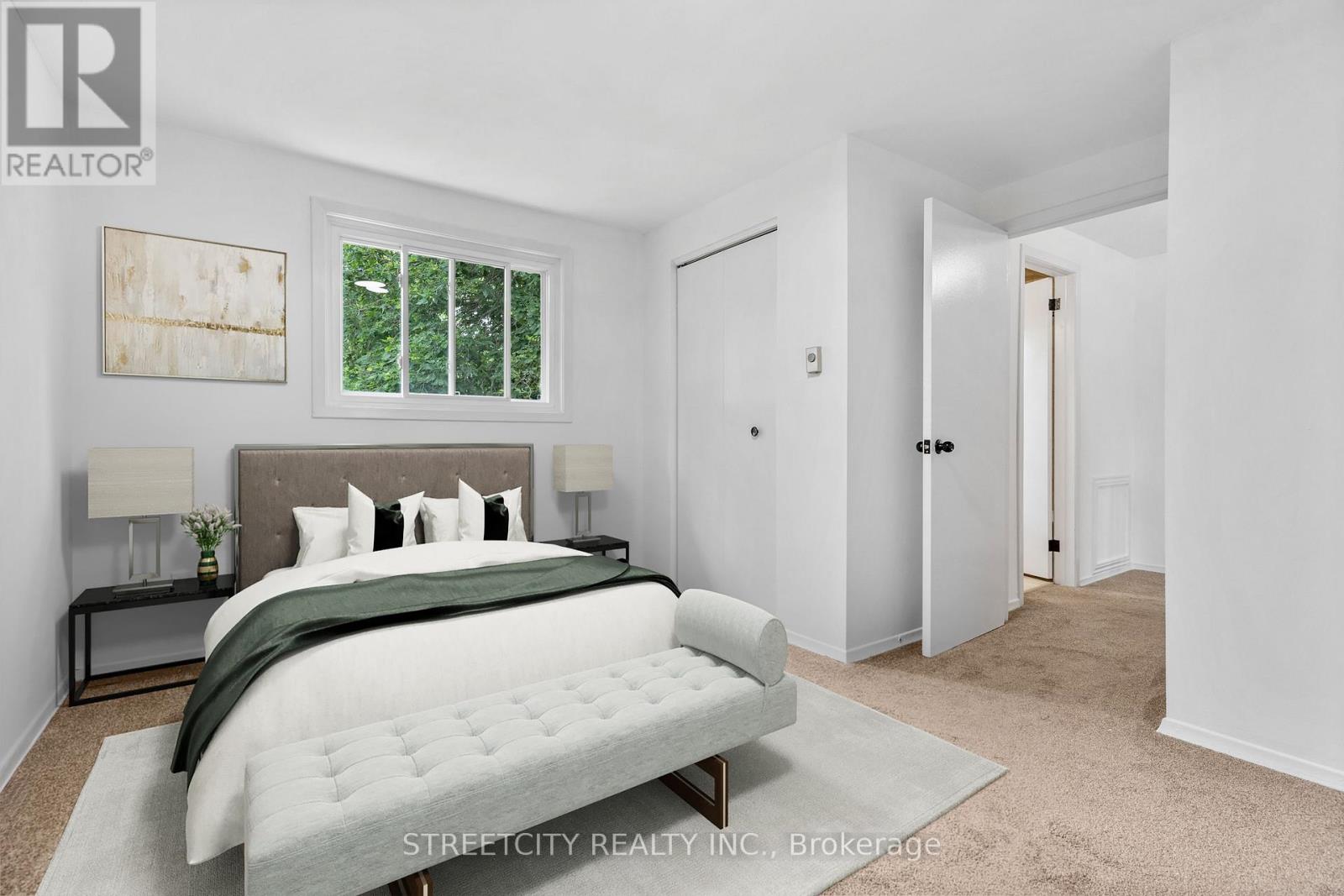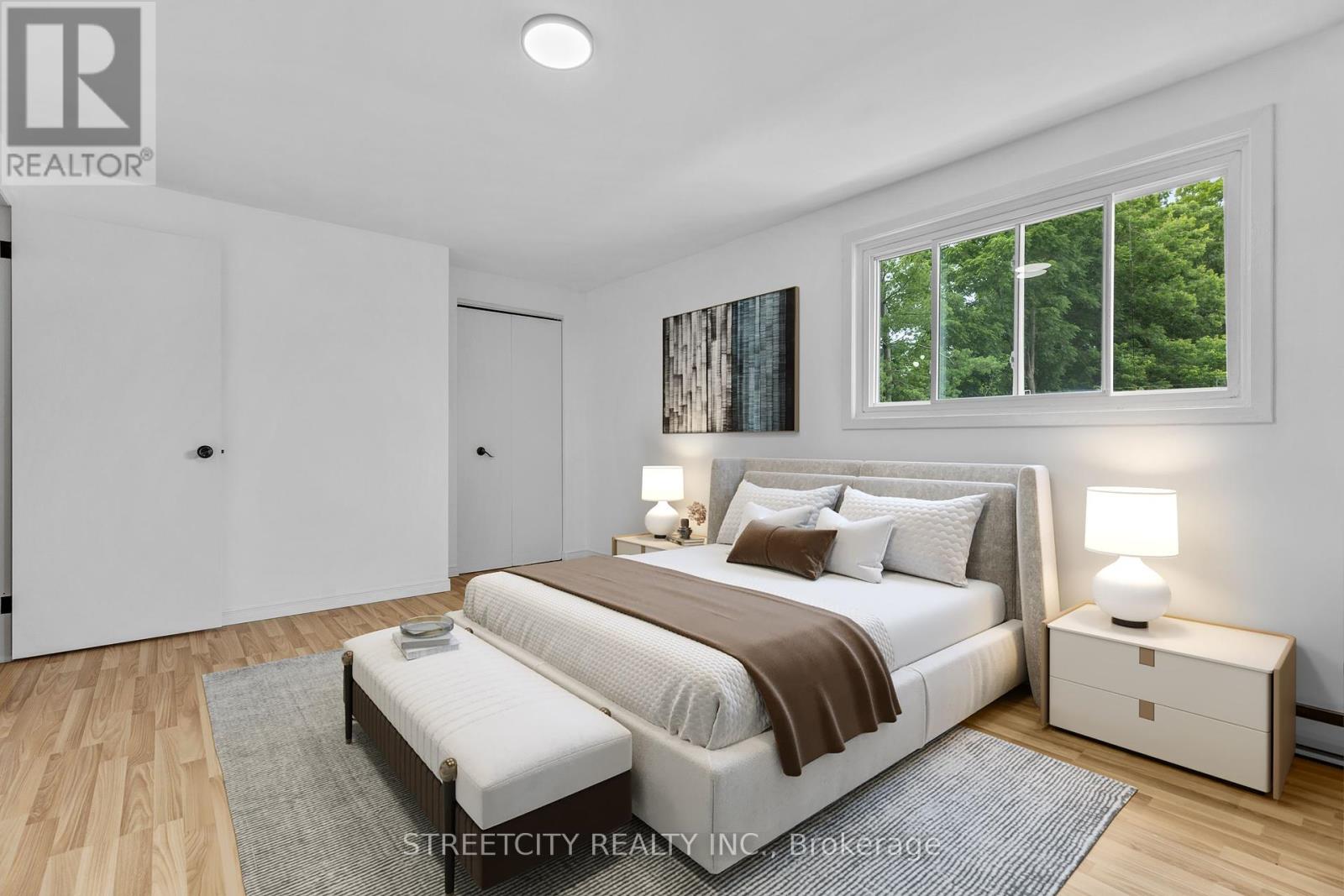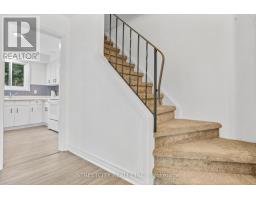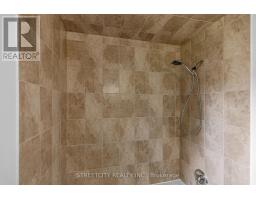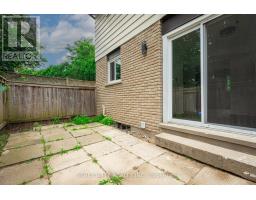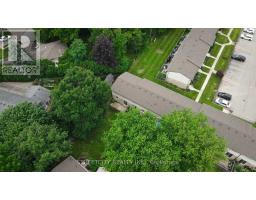19 - 451 Griffith Street London, Ontario N6K 2S3
$385,000Maintenance, Common Area Maintenance, Insurance, Parking
$402 Monthly
Maintenance, Common Area Maintenance, Insurance, Parking
$402 MonthlyWelcome to 451 Griffith St, a beautifully renovated vacant corner unit in the peaceful and desirable community of Byron. This home boasts an oversized primary bedroom, providing a spacious retreat for ultimate relaxation. The complex is exceptionally quiet and clean, surrounded by beautiful nature and offers loads of parking. Inside, the tasteful modern renovations blend seamlessly with the cozy warmth of a gas fireplace, creating an inviting living area. Step outside to your private patio, perfect for enjoying summer mornings and friendly gatherings. Experience the perfect combination of comfort, style, and beauty at 451 Griffith St. Schedule your viewing today! (id:50886)
Open House
This property has open houses!
2:00 pm
Ends at:4:00 pm
Property Details
| MLS® Number | X9752149 |
| Property Type | Single Family |
| Community Name | South K |
| CommunityFeatures | Pet Restrictions |
| ParkingSpaceTotal | 1 |
Building
| BathroomTotal | 1 |
| BedroomsAboveGround | 2 |
| BedroomsTotal | 2 |
| Appliances | Dryer, Refrigerator, Stove, Washer |
| BasementDevelopment | Unfinished |
| BasementType | Full (unfinished) |
| ExteriorFinish | Brick, Vinyl Siding |
| HeatingFuel | Electric |
| HeatingType | Baseboard Heaters |
| StoriesTotal | 2 |
| SizeInterior | 699.9943 - 798.9932 Sqft |
| Type | Row / Townhouse |
Land
| Acreage | No |
Rooms
| Level | Type | Length | Width | Dimensions |
|---|---|---|---|---|
| Main Level | Living Room | 5.85 m | 3.39 m | 5.85 m x 3.39 m |
| Main Level | Dining Room | 3.11 m | 2.77 m | 3.11 m x 2.77 m |
| Main Level | Kitchen | 3.08 m | 2.47 m | 3.08 m x 2.47 m |
| Upper Level | Primary Bedroom | 3.35 m | 5.27 m | 3.35 m x 5.27 m |
| Upper Level | Bedroom 2 | 3.11 m | 3.69 m | 3.11 m x 3.69 m |
| Upper Level | Bathroom | 2.44 m | 1.25 m | 2.44 m x 1.25 m |
https://www.realtor.ca/real-estate/27592211/19-451-griffith-street-london-south-k
Interested?
Contact us for more information
Dylan Coburn
Salesperson
519 York Street
London, Ontario N6B 1R4
















