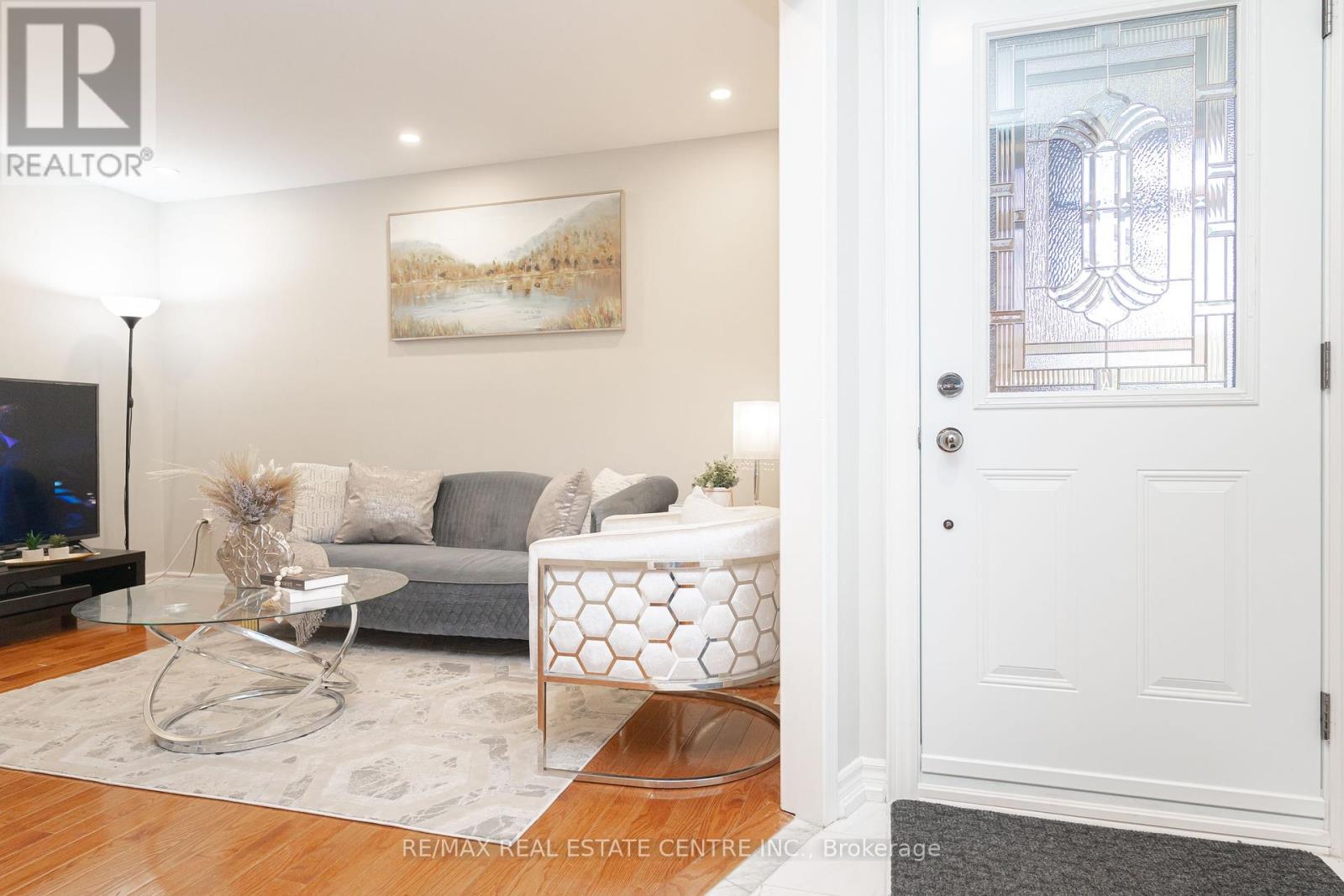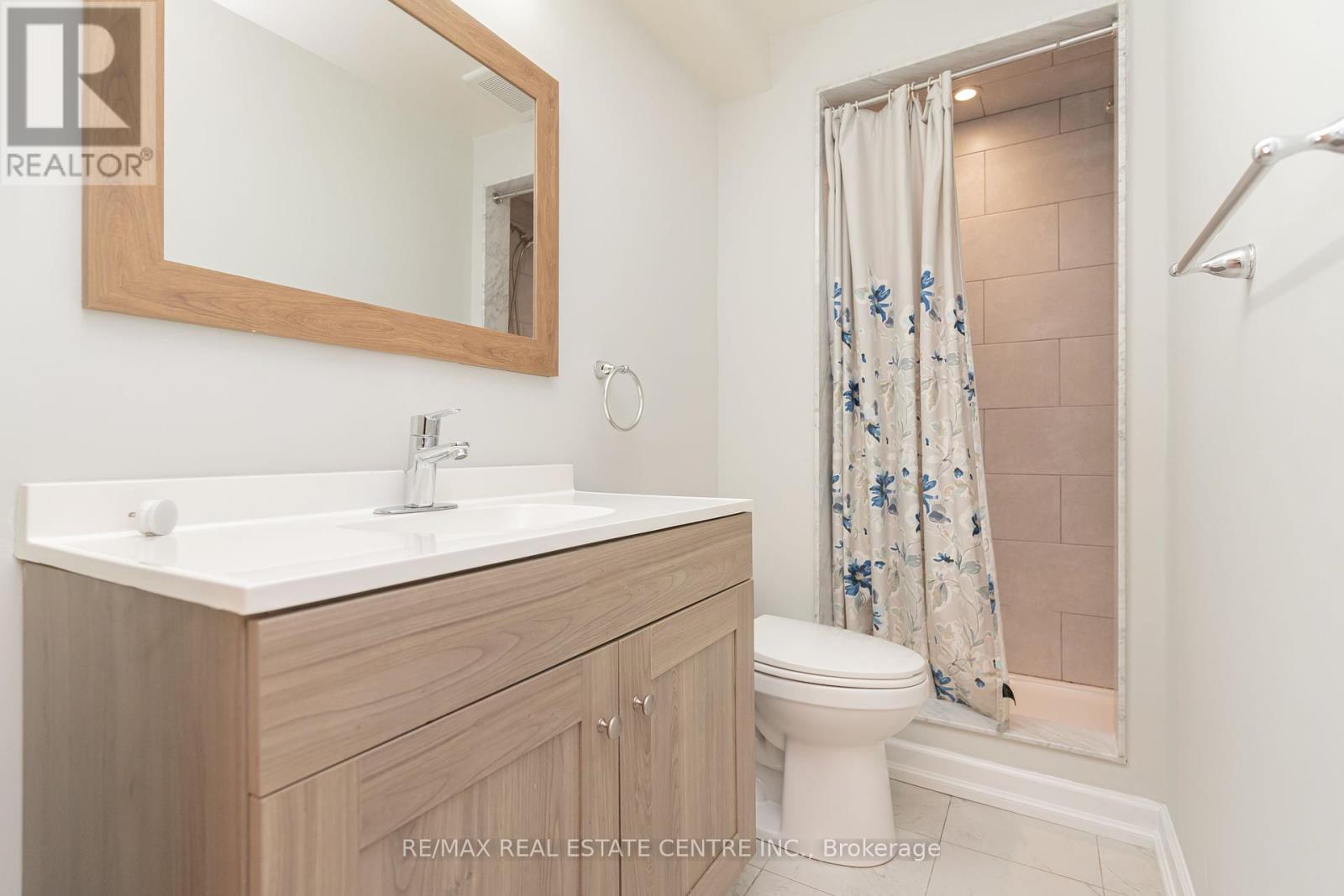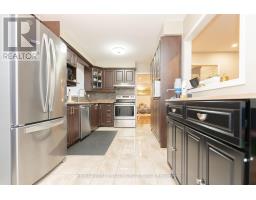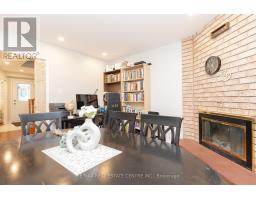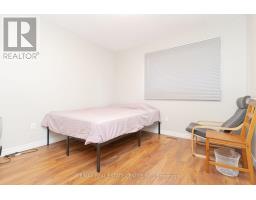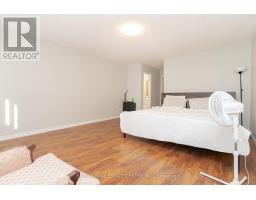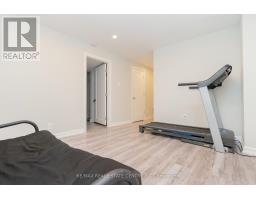3 Candy Crescent Brampton, Ontario L6X 3T8
$1,069,999
Welcome to 3 Candy Cres! Discover your Ideal Place to Call Home! This Beautifully Upgraded 3+1 Bedroom & 5 Bathroom Home has Bright & Open Living & Family Rooms w/ Hardwood Flooring, Pot lights & Fireplace. Modern Kitchen w/ Stainless Steel Appliances and Lots of Storage Cupboards. Combined with Bright Dining Area w/ Sliding Doors that Walkout to Yard & Lg Deck. Property Offers Modern Living at its Finest, The Finished Basement, Completed in 2021, includes a Separate Entrance, Perfect for Guests or Potential Rental Income. Spacious 2nd Floor Primary Bedroom features a Luxurious updated 2023 Ensuite Washroom. Freshly Painted Walls and New Windows throughout (2023) Bring a Bright, Fresh Feel. Step outside to Enjoy the Large Deck & Store your Tools in the Handy Backyard Tool Room. Close to Schools, Parks, Shopping & All Amenities. Don't let this opportunity slip away schedule your showing today! **** EXTRAS **** New Roof 2021,New Central Air Conditioner( 2021 ), Paint (2023). (id:50886)
Property Details
| MLS® Number | W9752044 |
| Property Type | Single Family |
| Community Name | Northwood Park |
| AmenitiesNearBy | Park, Place Of Worship, Public Transit, Schools |
| CommunityFeatures | School Bus |
| ParkingSpaceTotal | 4 |
| Structure | Deck, Shed |
Building
| BathroomTotal | 5 |
| BedroomsAboveGround | 3 |
| BedroomsBelowGround | 1 |
| BedroomsTotal | 4 |
| Appliances | Central Vacuum, Water Heater - Tankless, Dryer, Washer, Water Heater |
| BasementDevelopment | Finished |
| BasementFeatures | Separate Entrance |
| BasementType | N/a (finished) |
| ConstructionStyleAttachment | Detached |
| CoolingType | Central Air Conditioning, Air Exchanger |
| ExteriorFinish | Brick |
| FireplacePresent | Yes |
| FireplaceTotal | 1 |
| FlooringType | Hardwood, Ceramic, Laminate |
| FoundationType | Poured Concrete |
| HalfBathTotal | 2 |
| HeatingFuel | Natural Gas |
| HeatingType | Forced Air |
| StoriesTotal | 2 |
| Type | House |
| UtilityWater | Municipal Water |
Parking
| Attached Garage |
Land
| Acreage | No |
| LandAmenities | Park, Place Of Worship, Public Transit, Schools |
| Sewer | Sanitary Sewer |
| SizeDepth | 109 Ft ,5 In |
| SizeFrontage | 29 Ft ,6 In |
| SizeIrregular | 29.52 X 109.48 Ft |
| SizeTotalText | 29.52 X 109.48 Ft|under 1/2 Acre |
| ZoningDescription | R1 |
Rooms
| Level | Type | Length | Width | Dimensions |
|---|---|---|---|---|
| Second Level | Primary Bedroom | 4.2 m | 6.9 m | 4.2 m x 6.9 m |
| Second Level | Bedroom 2 | 3.1 m | 4.5 m | 3.1 m x 4.5 m |
| Second Level | Bedroom 3 | 3 m | 3.05 m | 3 m x 3.05 m |
| Basement | Kitchen | 3.15 m | 3.15 m | 3.15 m x 3.15 m |
| Basement | Living Room | 3.15 m | 3.6 m | 3.15 m x 3.6 m |
| Basement | Bedroom | 2.7 m | 4.45 m | 2.7 m x 4.45 m |
| Main Level | Family Room | 3.45 m | 3.65 m | 3.45 m x 3.65 m |
| Main Level | Dining Room | 2.45 m | 2.7 m | 2.45 m x 2.7 m |
| Main Level | Living Room | 4.2 m | 5.15 m | 4.2 m x 5.15 m |
| Main Level | Kitchen | 2.65 m | 2.7 m | 2.65 m x 2.7 m |
Utilities
| Cable | Available |
| Sewer | Installed |
https://www.realtor.ca/real-estate/27592129/3-candy-crescent-brampton-northwood-park-northwood-park
Interested?
Contact us for more information
Dave Bassi
Broker
2 County Court Blvd. Ste 150
Brampton, Ontario L6W 3W8





