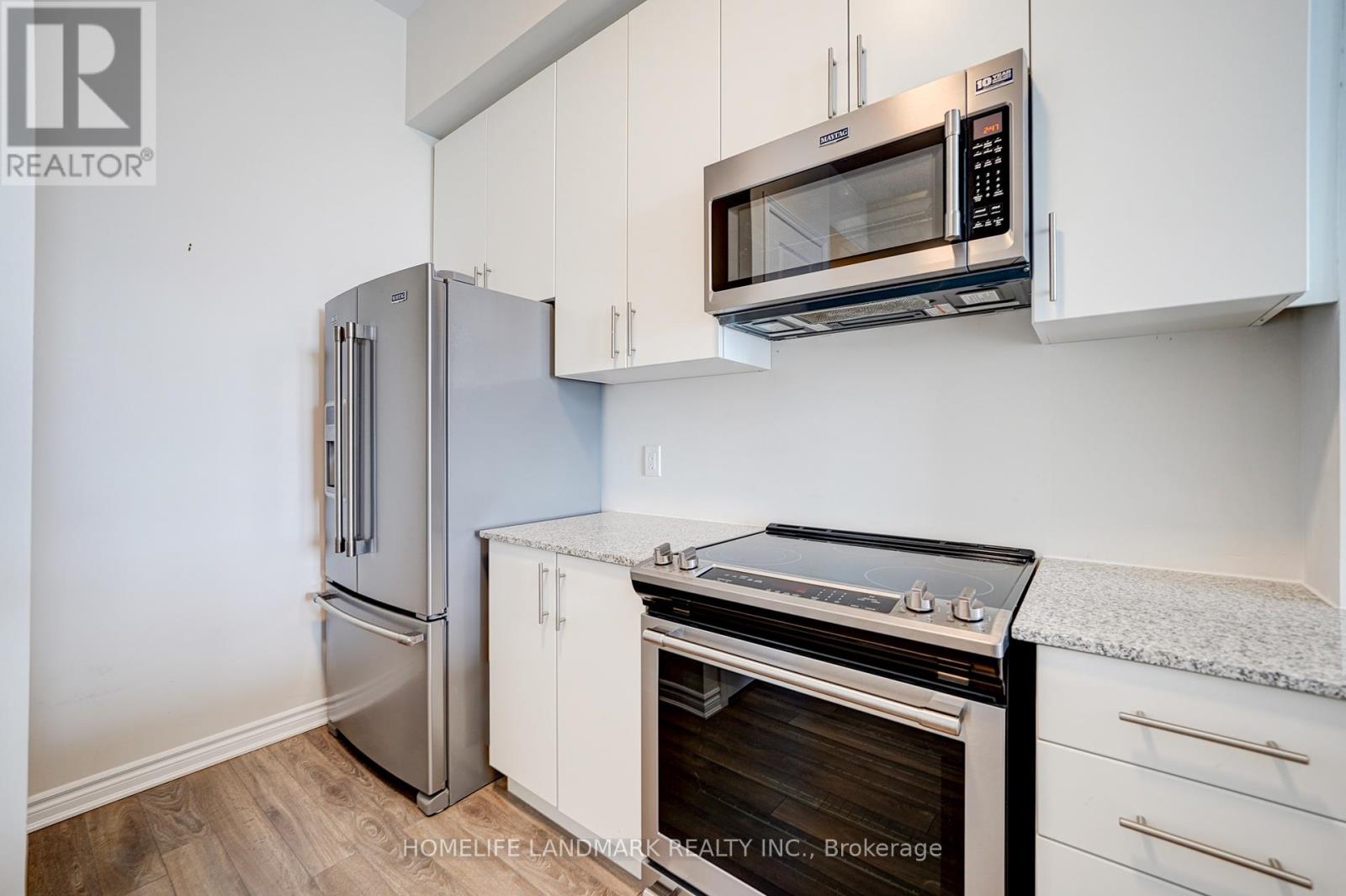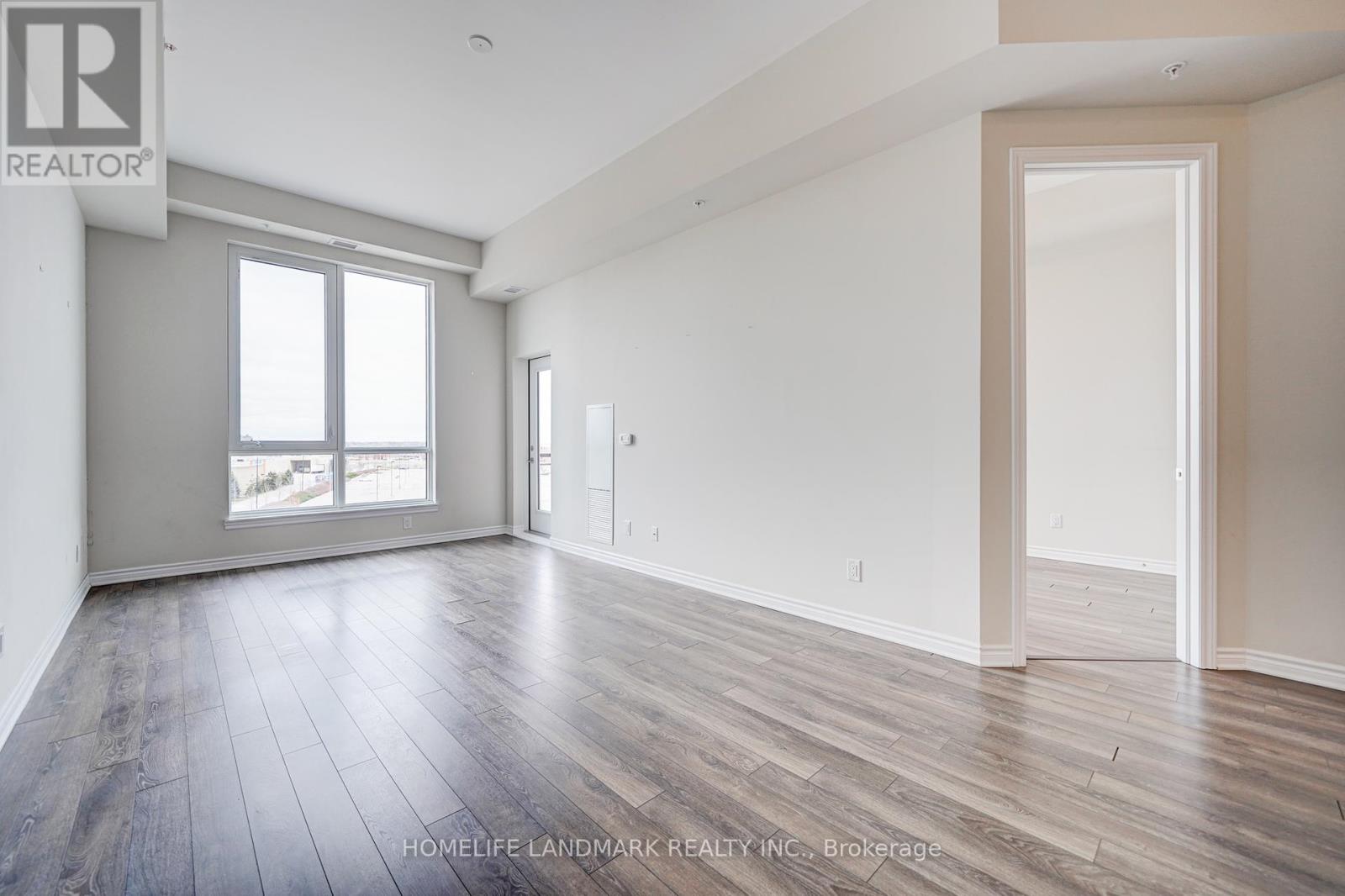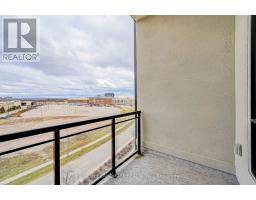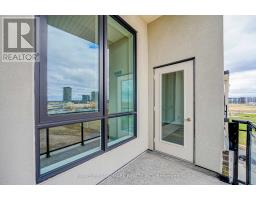511 - 150 Oak Park Boulevard Oakville, Ontario L6H 0E7
1 Bedroom
1 Bathroom
699.9943 - 798.9932 sqft
Central Air Conditioning
Forced Air
$2,495 Monthly
Stunning 3 Year New Condo In Oakville Uptown Core *Spacious 705Sf W/Open Concept Liv/Din, Large Open Kitchen W/Island & Breakfast Bar *Airy 10Ft Ceiling W/8Ft Doors *Upgraded Tall Kitchen Cabinets *Filled With Lots Of Light From Large Windows *Balcony O/L Unobstructed East View *Primary Bdrm With Spacious Walk-In Closet *Close To All Amenities, Steps To Shops, Restaurants & Grocery Stores *Mins To Oakville Go Stn And Hwy 407/403/Qew (id:50886)
Property Details
| MLS® Number | W9750660 |
| Property Type | Single Family |
| Community Name | Uptown Core |
| CommunityFeatures | Pet Restrictions |
| Features | Balcony |
| ParkingSpaceTotal | 1 |
Building
| BathroomTotal | 1 |
| BedroomsAboveGround | 1 |
| BedroomsTotal | 1 |
| Amenities | Exercise Centre, Party Room, Visitor Parking, Storage - Locker |
| CoolingType | Central Air Conditioning |
| ExteriorFinish | Concrete, Stone |
| FlooringType | Laminate |
| HeatingFuel | Natural Gas |
| HeatingType | Forced Air |
| SizeInterior | 699.9943 - 798.9932 Sqft |
| Type | Apartment |
Parking
| Underground | |
| Covered |
Land
| Acreage | No |
Rooms
| Level | Type | Length | Width | Dimensions |
|---|---|---|---|---|
| Main Level | Kitchen | 3.81 m | 2.79 m | 3.81 m x 2.79 m |
| Main Level | Dining Room | 6.48 m | 3.4 m | 6.48 m x 3.4 m |
| Main Level | Living Room | 6.48 m | 3.4 m | 6.48 m x 3.4 m |
| Main Level | Primary Bedroom | 4.34 m | 2.97 m | 4.34 m x 2.97 m |
Interested?
Contact us for more information
Robert Lu
Broker
Homelife Landmark Realty Inc.
7240 Woodbine Ave Unit 103
Markham, Ontario L3R 1A4
7240 Woodbine Ave Unit 103
Markham, Ontario L3R 1A4
Edward Xin
Salesperson
Homelife Landmark Realty Inc.
7240 Woodbine Ave Unit 103
Markham, Ontario L3R 1A4
7240 Woodbine Ave Unit 103
Markham, Ontario L3R 1A4





























































