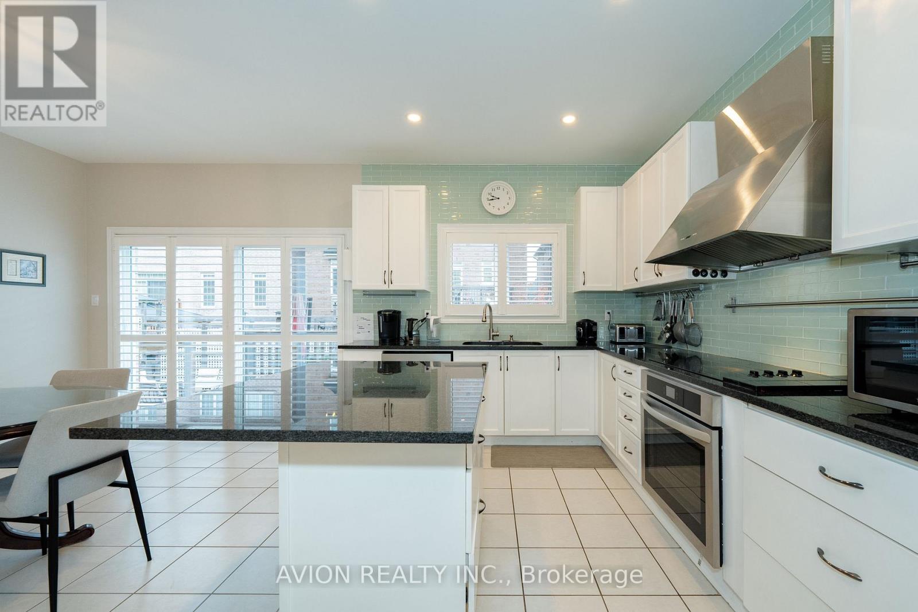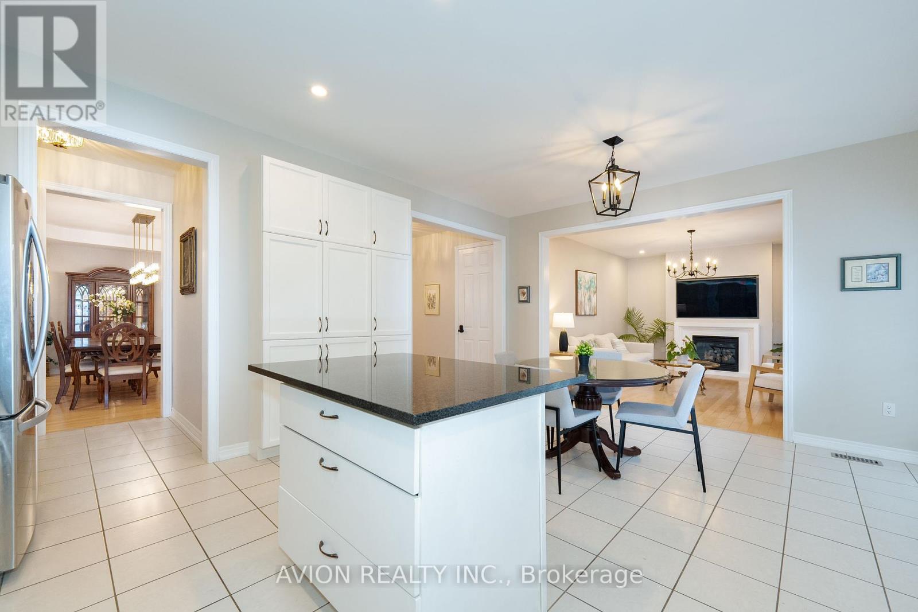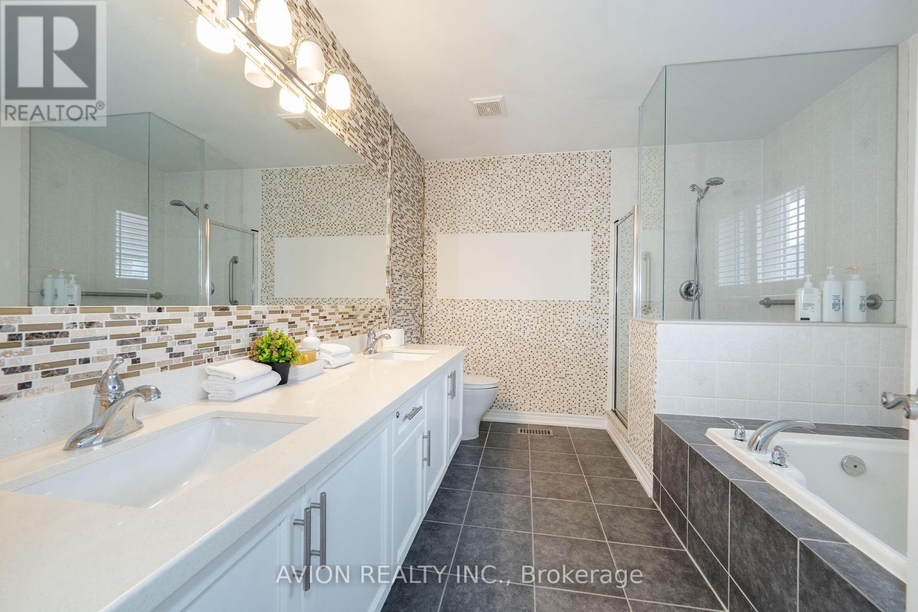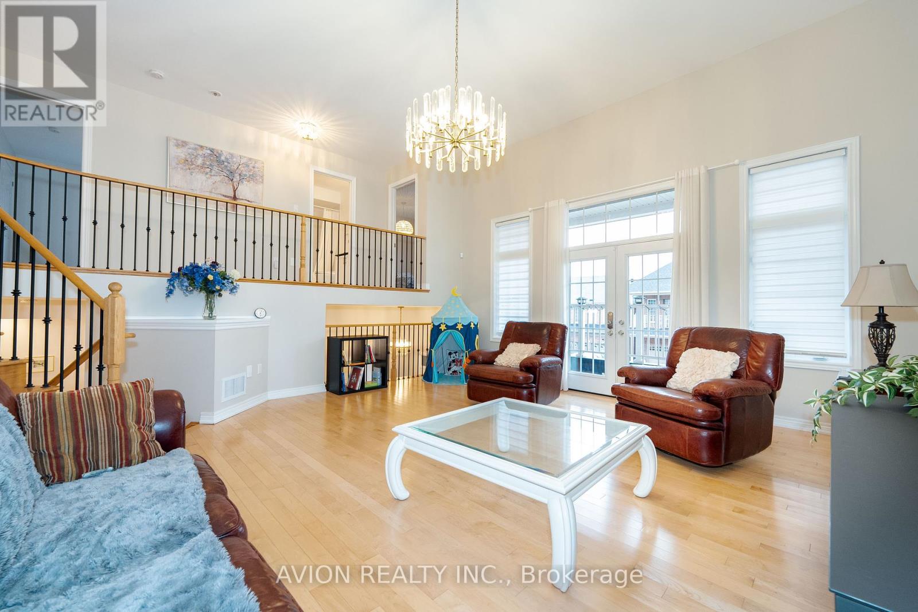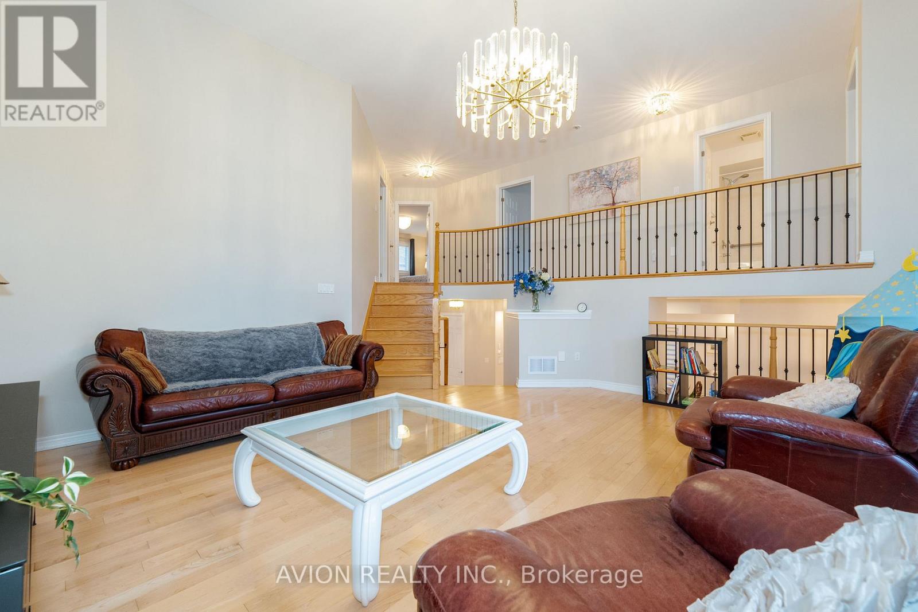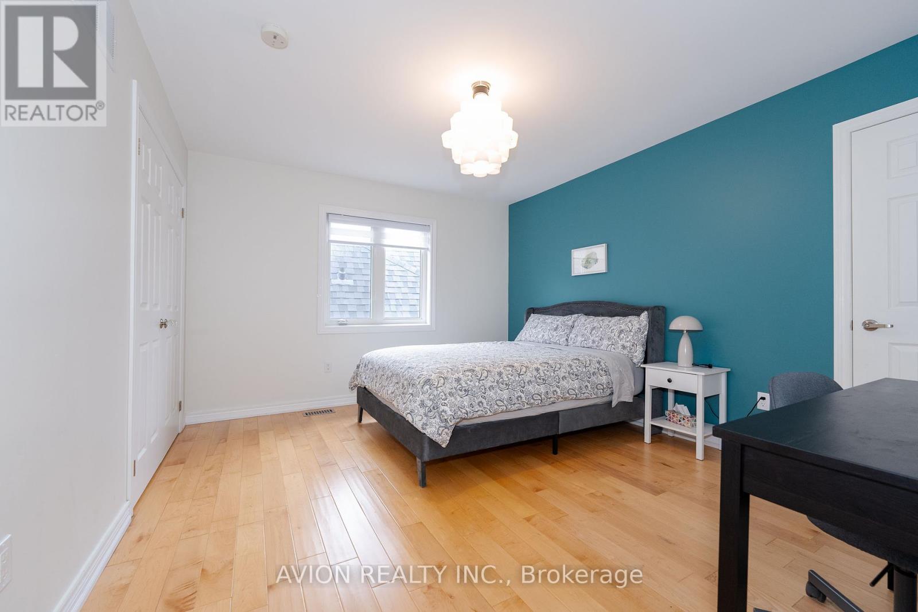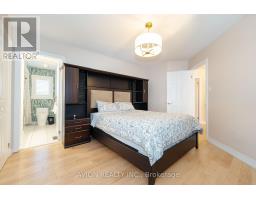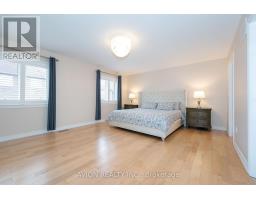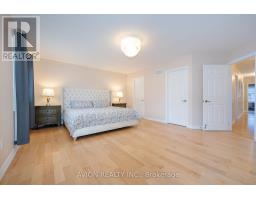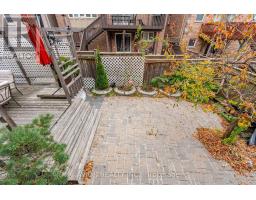15 Serano Crescent Richmond Hill, Ontario L4E 0R3
$4,600 Monthly
Main floor and Second Floor. Elegant Home In Prestigious Jefferson Community. Beautifully Renovated With Custom Millwork & High End Finishes Thru-Out. *** 9 Ft Ceilings On Main Floor ***. Beautiful Chandeliers & Led Pot Lights. Efficiently Designed Kitchen With Huge Central Island, Granite Counter And Servery. 1.5 Storey High Stunning Great Room Walk-Out To Balcony. Primary Ensuite Is A Lavish Retreat With Frameless Glass Shower, His & Her Vanities, Spa-Like Bathtub. Gleaming Hardwood Floors Throughout Main & 2nd Floor, Premium Laminate Flooring In Basement. Interlocking Stone Driveway. Extensive Multi-Level Deck And Interlocking Stone Patio In Backyard. Meticulously Maintained By One Original Owner. Excellent Location & Top Ranking School Zone, St. Theresa Of Lisieux Chs, Richmond Hill Hs. (id:50886)
Property Details
| MLS® Number | N9746836 |
| Property Type | Single Family |
| Community Name | Jefferson |
| AmenitiesNearBy | Park, Public Transit, Schools |
| ParkingSpaceTotal | 5 |
Building
| BathroomTotal | 4 |
| BedroomsAboveGround | 4 |
| BedroomsTotal | 4 |
| Appliances | Dishwasher, Dryer, Furniture, Refrigerator, Stove, Washer |
| BasementDevelopment | Finished |
| BasementType | N/a (finished) |
| ConstructionStyleAttachment | Detached |
| CoolingType | Central Air Conditioning |
| ExteriorFinish | Brick |
| FireplacePresent | Yes |
| FlooringType | Hardwood, Ceramic |
| FoundationType | Unknown |
| HalfBathTotal | 1 |
| HeatingFuel | Natural Gas |
| HeatingType | Forced Air |
| StoriesTotal | 2 |
| SizeInterior | 2999.975 - 3499.9705 Sqft |
| Type | House |
| UtilityWater | Municipal Water |
Parking
| Garage |
Land
| Acreage | No |
| LandAmenities | Park, Public Transit, Schools |
| Sewer | Sanitary Sewer |
| SizeDepth | 89 Ft ,6 In |
| SizeFrontage | 44 Ft ,4 In |
| SizeIrregular | 44.4 X 89.5 Ft |
| SizeTotalText | 44.4 X 89.5 Ft |
Rooms
| Level | Type | Length | Width | Dimensions |
|---|---|---|---|---|
| Second Level | Bedroom 4 | 4.11 m | 3.35 m | 4.11 m x 3.35 m |
| Second Level | Primary Bedroom | 5.79 m | 4.27 m | 5.79 m x 4.27 m |
| Second Level | Bedroom 2 | 3.91 m | 3.66 m | 3.91 m x 3.66 m |
| Second Level | Bedroom 3 | 5.33 m | 3.05 m | 5.33 m x 3.05 m |
| Main Level | Living Room | 5.54 m | 5.56 m | 5.54 m x 5.56 m |
| Main Level | Dining Room | 3.66 m | 4.5 m | 3.66 m x 4.5 m |
| Main Level | Library | 3.05 m | 3.28 m | 3.05 m x 3.28 m |
| Main Level | Kitchen | 2.74 m | 4.34 m | 2.74 m x 4.34 m |
| Main Level | Eating Area | 3 m | 4.34 m | 3 m x 4.34 m |
| In Between | Family Room | 5.18 m | 3.86 m | 5.18 m x 3.86 m |
https://www.realtor.ca/real-estate/27592097/15-serano-crescent-richmond-hill-jefferson-jefferson
Interested?
Contact us for more information
Jay Xu
Broker
50 Acadia Ave #130
Markham, Ontario L3R 0B3









