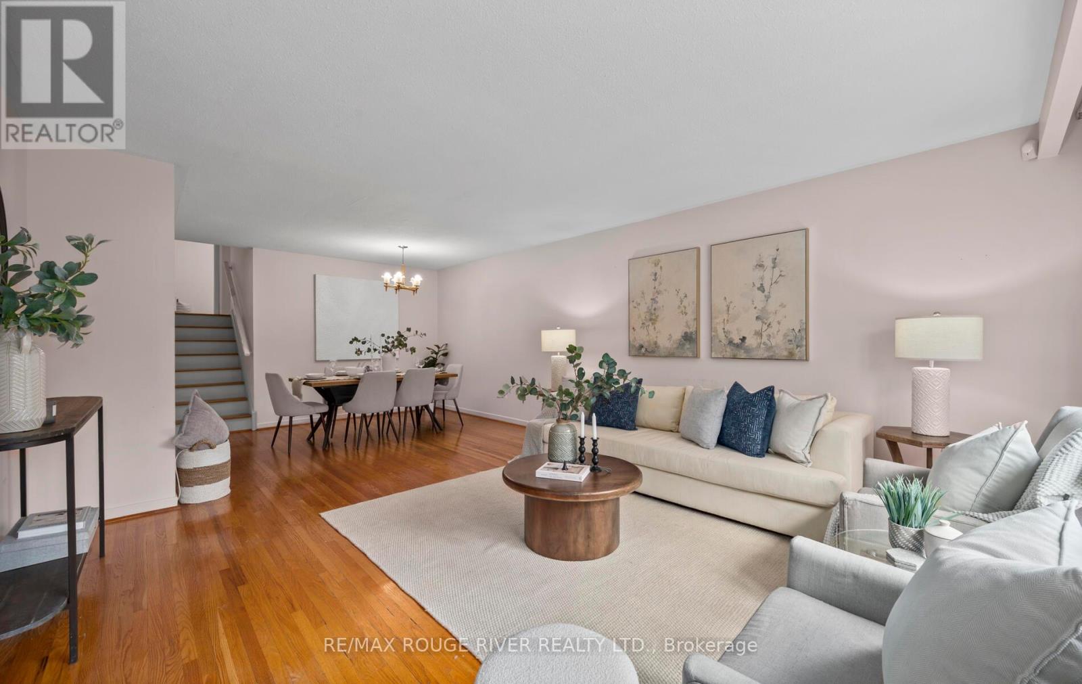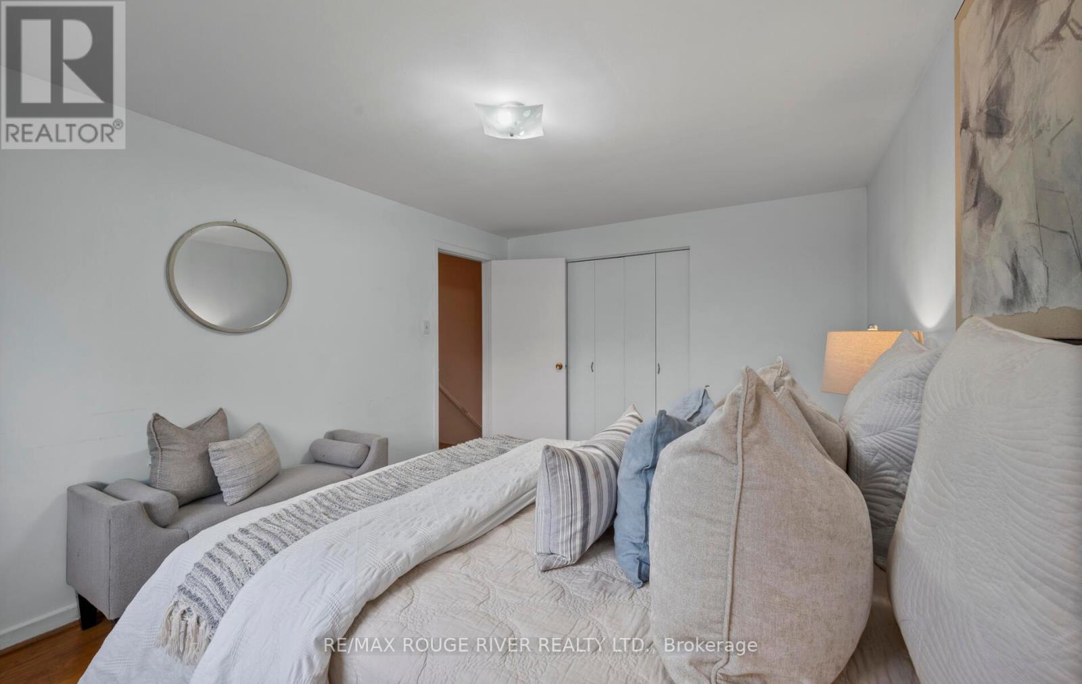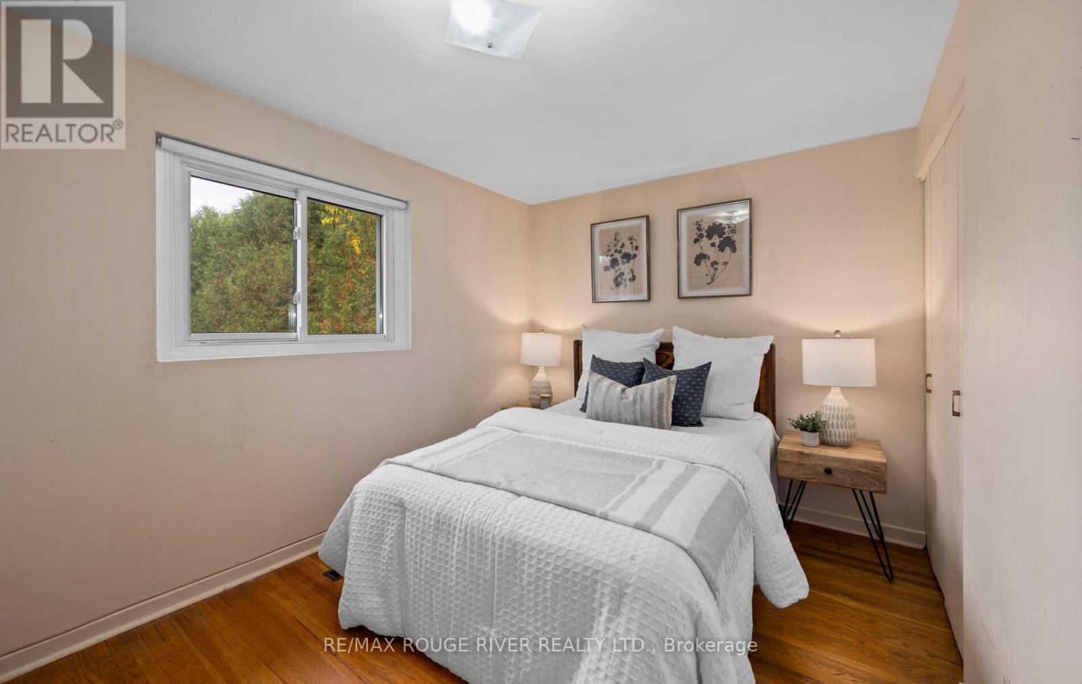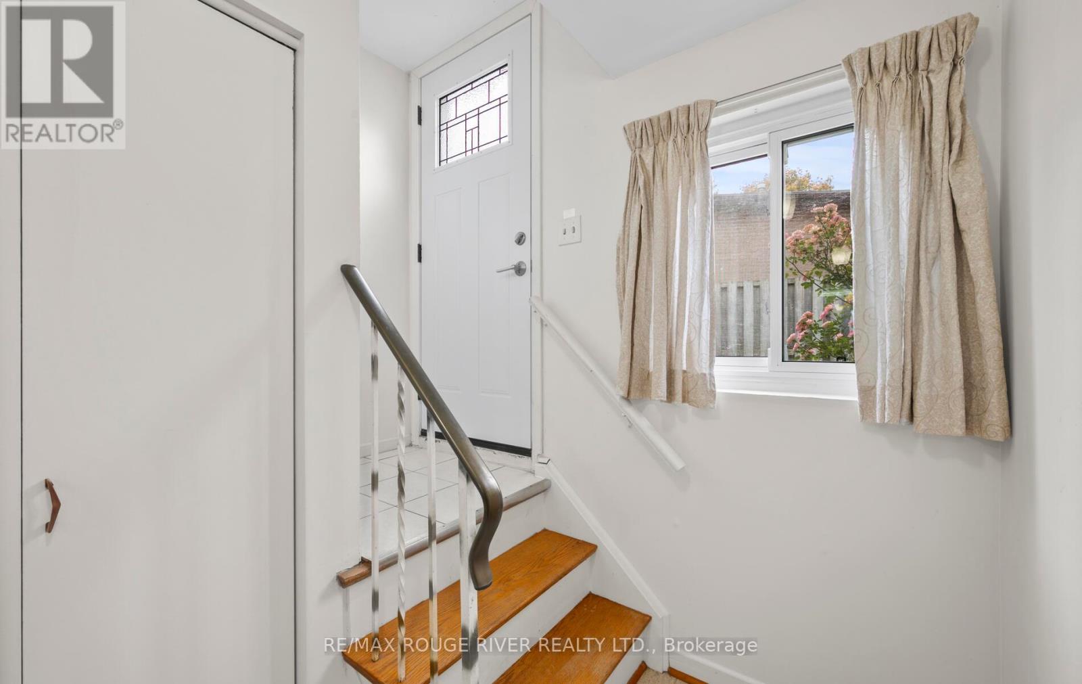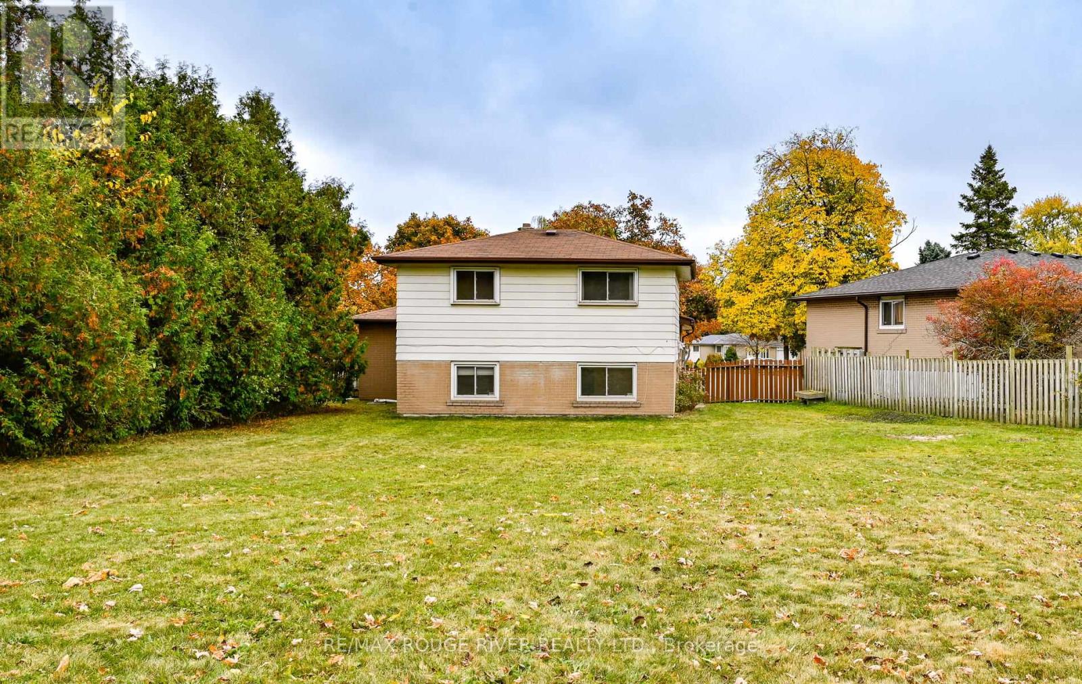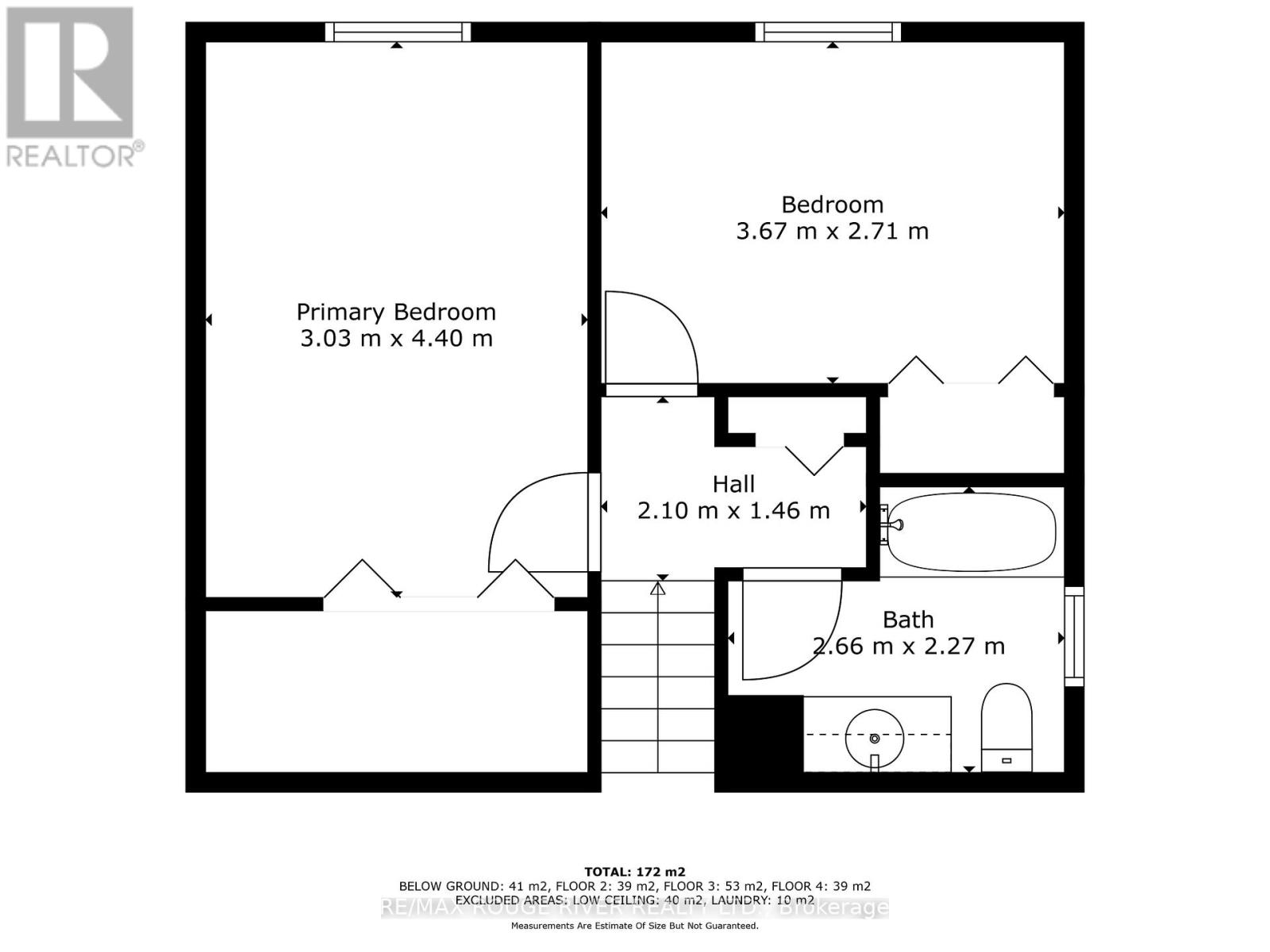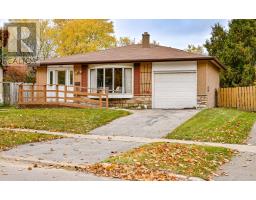24 Edenmills Drive Toronto, Ontario M1E 4L2
$924,999
Welcome to 24 Edenmills Dr, Scar. Nestled in the Seven Oaks / Morningside neighbourhood, a truly unique find in the city. This backsplit is a fantastic project for those with a creative eye and a desire to add their personal touch. The spacious backyard is accessible through the attached single-car garage. A convenient side entrance leads to the middle level and basement rec room. A wheelchair ramp enhances accessibility. Inside, you'll find 1 updated 3-piece bathroom (2018) & 1 4-piece bathroom. The attic insulation has been upgraded, and a large crawl space provides ample storage or could be a wonderful play area. The oversized lot offers potential for customization, whether you're looking to add a pool, create a lush garden, enjoy outdoor gatherings year-round or even future expansions. You do not want to miss out on the chance to own this rare combination of urban convenience and expansive outdoor potential in a desirable location! **** EXTRAS **** Furnace 2022, Roof 2013, Topped up Insulation, 3pc Bath Reno 2018 (all dates are approximate) (id:50886)
Property Details
| MLS® Number | E9751287 |
| Property Type | Single Family |
| Community Name | Morningside |
| AmenitiesNearBy | Hospital, Park, Public Transit |
| Features | Irregular Lot Size |
| ParkingSpaceTotal | 2 |
Building
| BathroomTotal | 2 |
| BedroomsAboveGround | 4 |
| BedroomsTotal | 4 |
| Appliances | Water Meter, Water Heater, Dishwasher, Dryer, Garage Door Opener, Refrigerator, Stove, Washer |
| BasementDevelopment | Finished |
| BasementFeatures | Separate Entrance |
| BasementType | N/a (finished) |
| ConstructionStyleAttachment | Detached |
| ConstructionStyleSplitLevel | Backsplit |
| CoolingType | Central Air Conditioning |
| ExteriorFinish | Brick |
| FlooringType | Hardwood, Vinyl, Carpeted |
| FoundationType | Unknown |
| HeatingFuel | Natural Gas |
| HeatingType | Forced Air |
| Type | House |
| UtilityWater | Municipal Water |
Parking
| Attached Garage |
Land
| Acreage | No |
| FenceType | Fenced Yard |
| LandAmenities | Hospital, Park, Public Transit |
| Sewer | Sanitary Sewer |
| SizeDepth | 177 Ft |
| SizeFrontage | 45 Ft |
| SizeIrregular | 45 X 177 Ft ; 98.75 Feet At Back |
| SizeTotalText | 45 X 177 Ft ; 98.75 Feet At Back |
Rooms
| Level | Type | Length | Width | Dimensions |
|---|---|---|---|---|
| Lower Level | Bedroom | 2.77 m | 2.77 m | 2.77 m x 2.77 m |
| Lower Level | Bedroom | 2.9 m | 2.77 m | 2.9 m x 2.77 m |
| Lower Level | Recreational, Games Room | 6.04 m | 3.93 m | 6.04 m x 3.93 m |
| Lower Level | Laundry Room | 3.44 m | 3.23 m | 3.44 m x 3.23 m |
| Main Level | Living Room | 4.48 m | 4.3 m | 4.48 m x 4.3 m |
| Main Level | Dining Room | 3.39 m | 2.83 m | 3.39 m x 2.83 m |
| Main Level | Kitchen | 2.41 m | 2.38 m | 2.41 m x 2.38 m |
| Main Level | Eating Area | 2.78 m | 2.47 m | 2.78 m x 2.47 m |
| Upper Level | Primary Bedroom | 4.39 m | 3.17 m | 4.39 m x 3.17 m |
| Upper Level | Bedroom | 3.81 m | 2.65 m | 3.81 m x 2.65 m |
https://www.realtor.ca/real-estate/27592087/24-edenmills-drive-toronto-morningside-morningside
Interested?
Contact us for more information
Lori Roberts
Broker
65 Kingston Road E. Suite 11
Ajax, Ontario L1S 7J4




