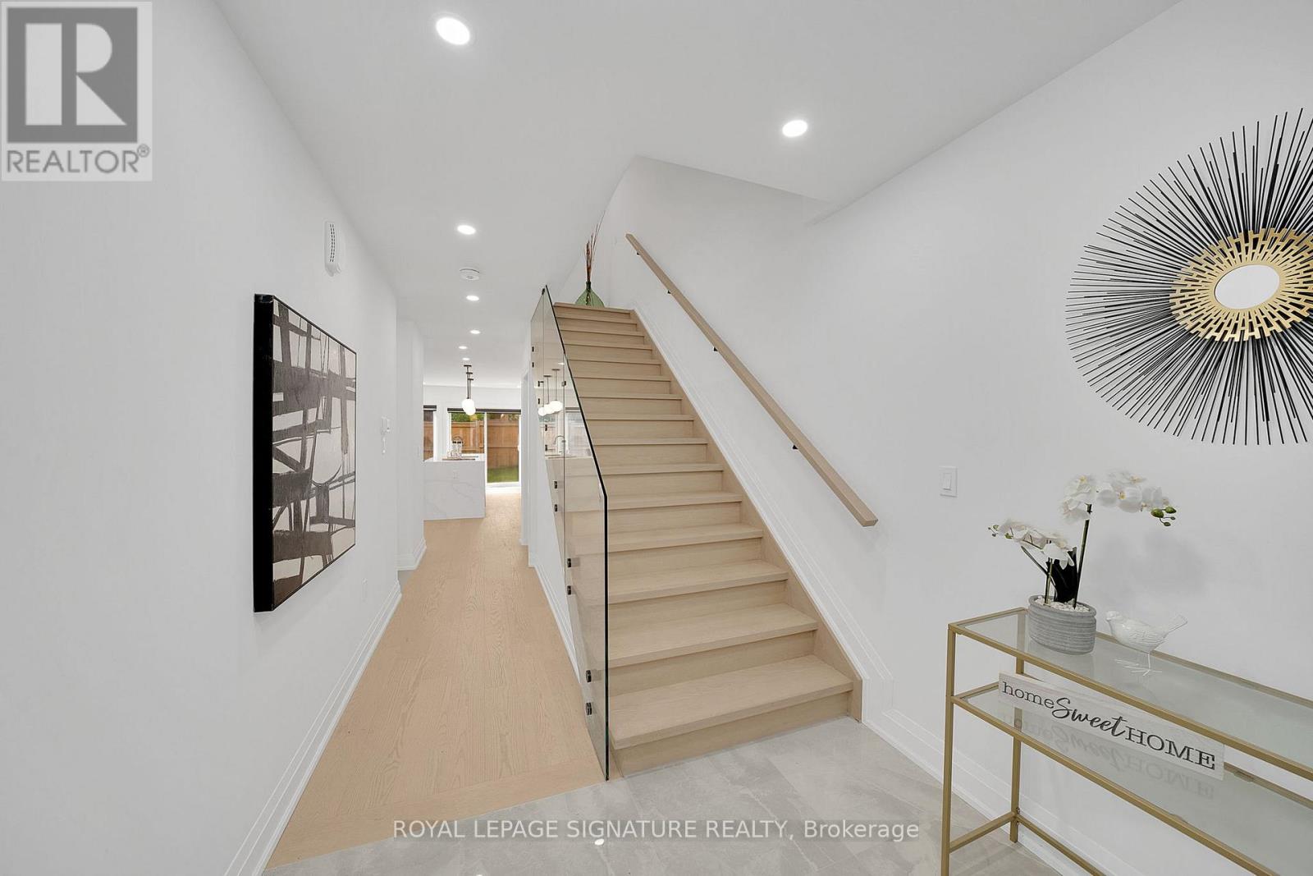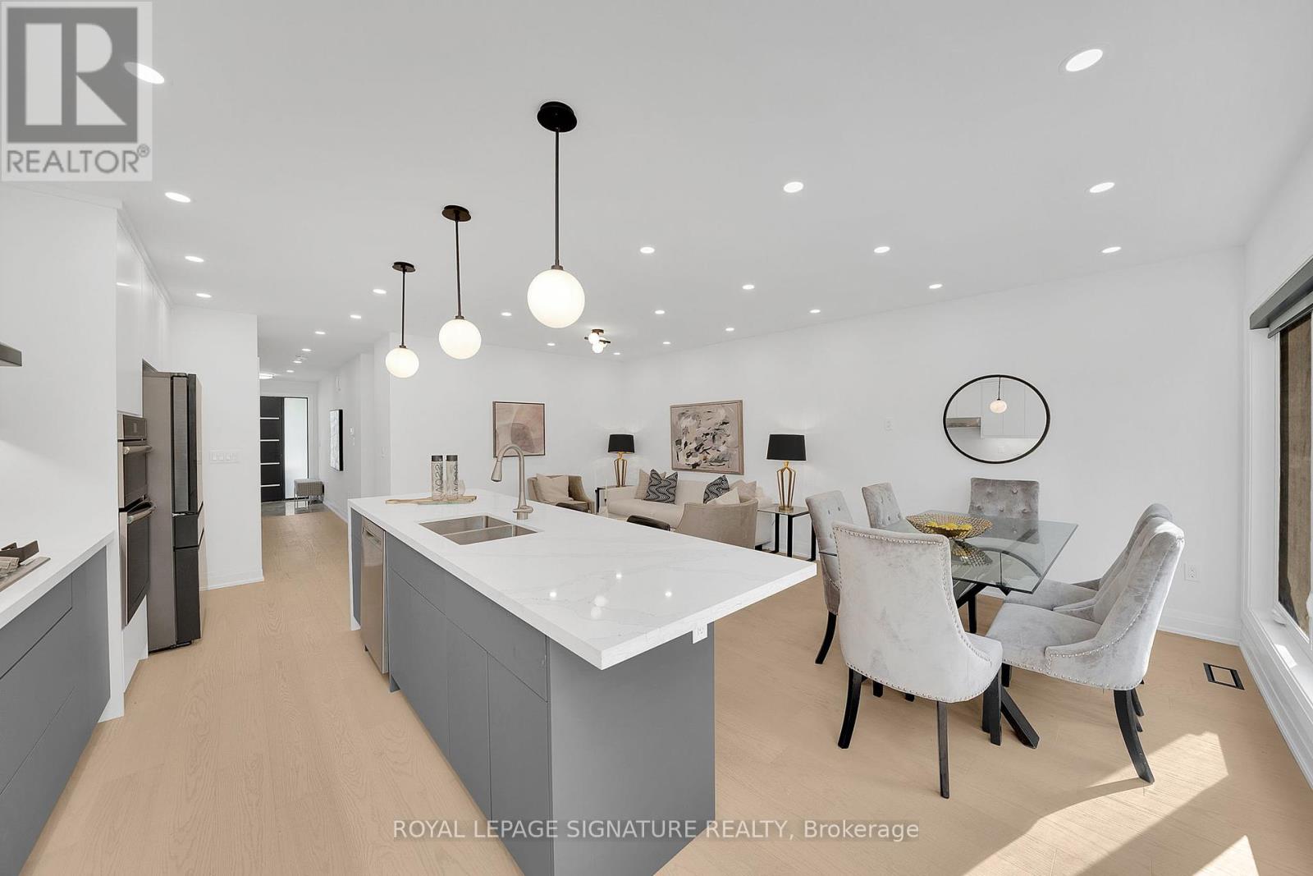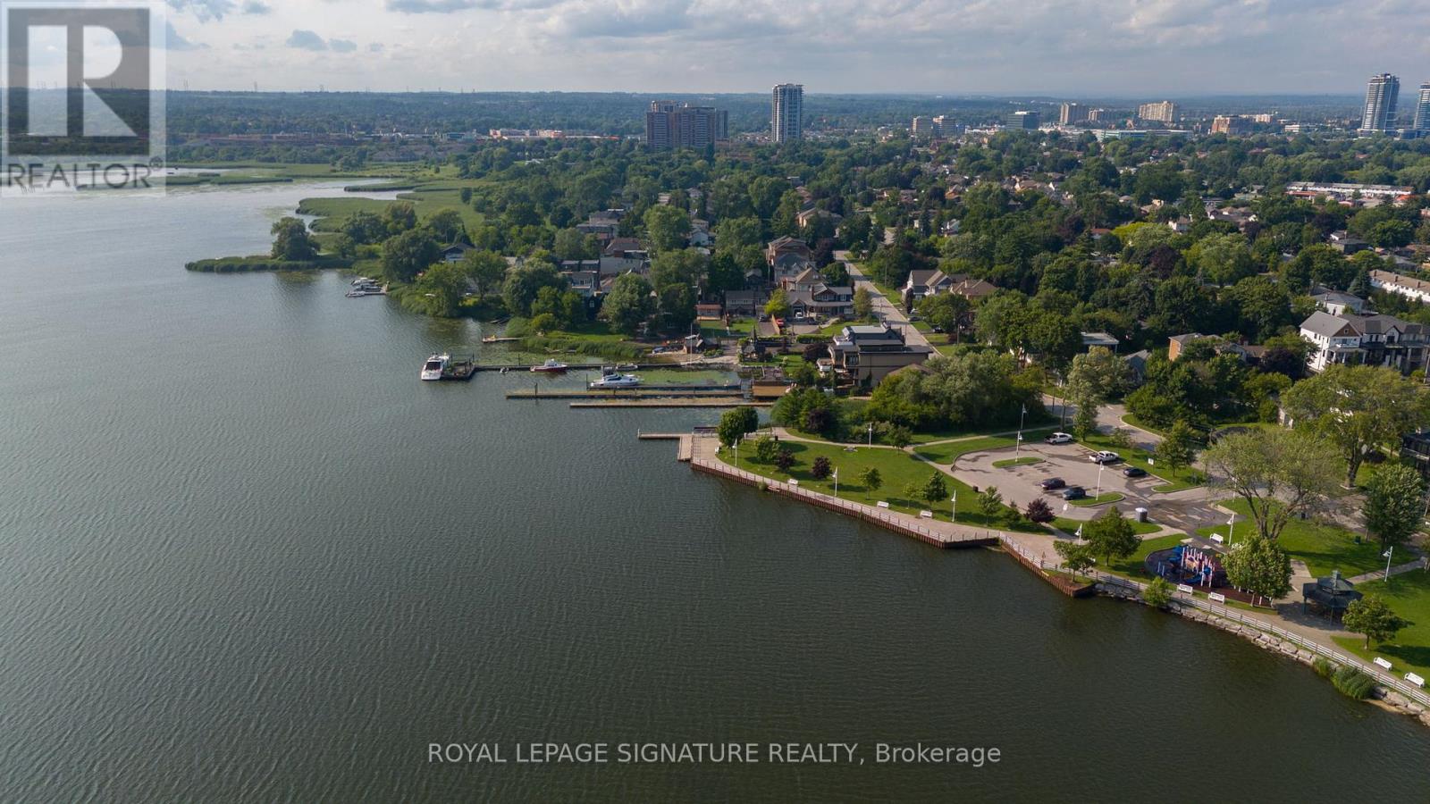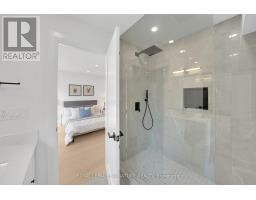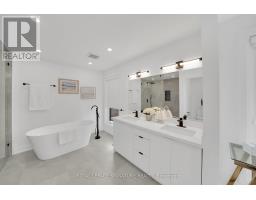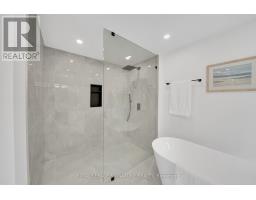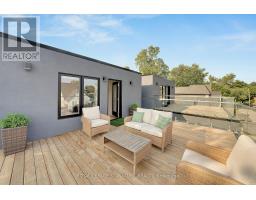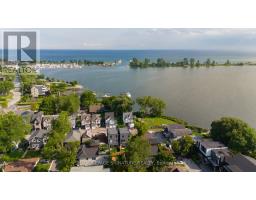1240a Bayview Street Pickering, Ontario L1W 1E6
$1,799,000
Don't Miss This Rare Chance To Own An Immaculate Custom-Built 4+1 Bedroom, 3-Storey Beauty! Nestled Perfectly In One Of Pickering's Most Sought-After, Peaceful Lakeside Communities, This Gem Screams Luxury. Inside, You'll Find Modern Interiors With A One-Car Garage Equipped With EV Outlet, Hardwood Floors, High Ceilings, And Large Windows With Custom Blinds (Remote/Auto). The Open-Concept Dining/Living Room Flows Right Into A Fenced-In Yard. The Kitchen Is A Chef's Dream, Featuring Quartz Countertops, A Large Waterfall Island, And Sleek Stainless Steel Appliances. On The 2nd Level, You'll Find A Cozy Family Lounge, 3 Spacious Bedrooms, A 3-Piece Ensuite, And A Laundry Room. And Then Theres The 3rd FloorA Whole Level Just For The Primary Suite, Complete With A Walk-In Closet, Luxe Ensuite Bath, And A Private Rooftop Terrace With A Killer View Of The Lake. The Finished Basement Has Its Separate Entrance, An Extra Bedroom, Rough-In Kitchen, And Washer/Dryer. **** EXTRAS **** Just Steps From The Waterfront Trail, Parks, And The Marina, With Easy Access To Frenchman's Bay And Lake Ontario. (id:50886)
Property Details
| MLS® Number | E9750569 |
| Property Type | Single Family |
| Community Name | Bay Ridges |
| AmenitiesNearBy | Beach, Hospital, Marina, Place Of Worship, Public Transit |
| ParkingSpaceTotal | 2 |
Building
| BathroomTotal | 5 |
| BedroomsAboveGround | 4 |
| BedroomsBelowGround | 1 |
| BedroomsTotal | 5 |
| Appliances | Blinds, Dryer, Washer |
| BasementDevelopment | Finished |
| BasementFeatures | Separate Entrance |
| BasementType | N/a (finished) |
| ConstructionStyleAttachment | Detached |
| CoolingType | Central Air Conditioning |
| ExteriorFinish | Stone, Stucco |
| FlooringType | Hardwood |
| HalfBathTotal | 1 |
| HeatingFuel | Natural Gas |
| HeatingType | Forced Air |
| StoriesTotal | 3 |
| SizeInterior | 2499.9795 - 2999.975 Sqft |
| Type | House |
| UtilityWater | Municipal Water |
Parking
| Garage |
Land
| Acreage | No |
| LandAmenities | Beach, Hospital, Marina, Place Of Worship, Public Transit |
| Sewer | Sanitary Sewer |
| SizeDepth | 89 Ft |
| SizeFrontage | 25 Ft |
| SizeIrregular | 25 X 89 Ft |
| SizeTotalText | 25 X 89 Ft |
| ZoningDescription | R4 |
Rooms
| Level | Type | Length | Width | Dimensions |
|---|---|---|---|---|
| Second Level | Bedroom 2 | 3.93 m | 5.75 m | 3.93 m x 5.75 m |
| Second Level | Bedroom 3 | 3.23 m | 2.87 m | 3.23 m x 2.87 m |
| Second Level | Bedroom 4 | 3.24 m | 2.76 m | 3.24 m x 2.76 m |
| Third Level | Primary Bedroom | 5.19 m | 4.69 m | 5.19 m x 4.69 m |
| Main Level | Living Room | 3.46 m | 3.27 m | 3.46 m x 3.27 m |
| Main Level | Dining Room | 2.61 m | 3.27 m | 2.61 m x 3.27 m |
| Main Level | Kitchen | 6.08 m | 2.48 m | 6.08 m x 2.48 m |
https://www.realtor.ca/real-estate/27592084/1240a-bayview-street-pickering-bay-ridges-bay-ridges
Interested?
Contact us for more information
Mesfun Haile
Salesperson
8 Sampson Mews Suite 201
Toronto, Ontario M3C 0H5




