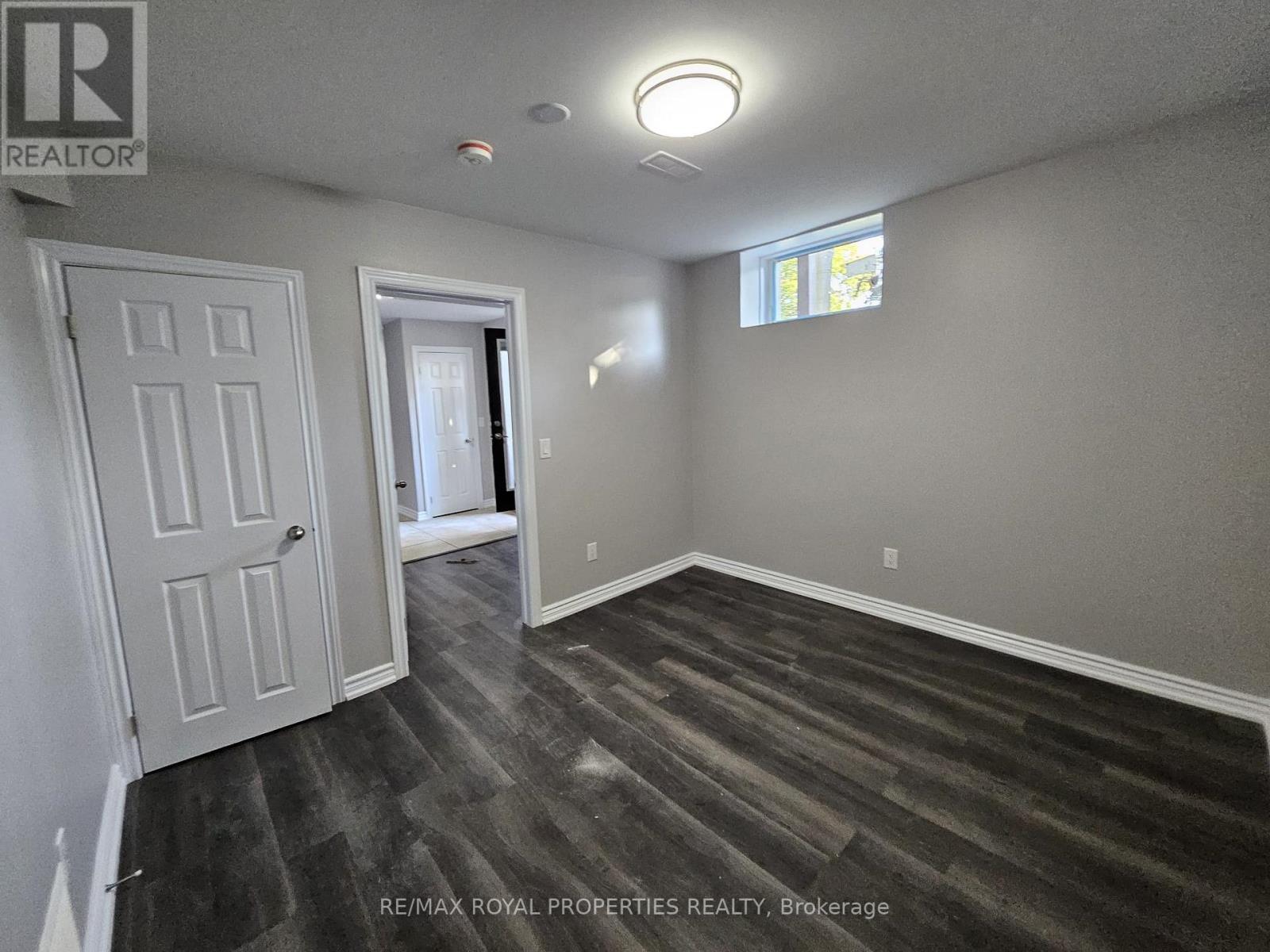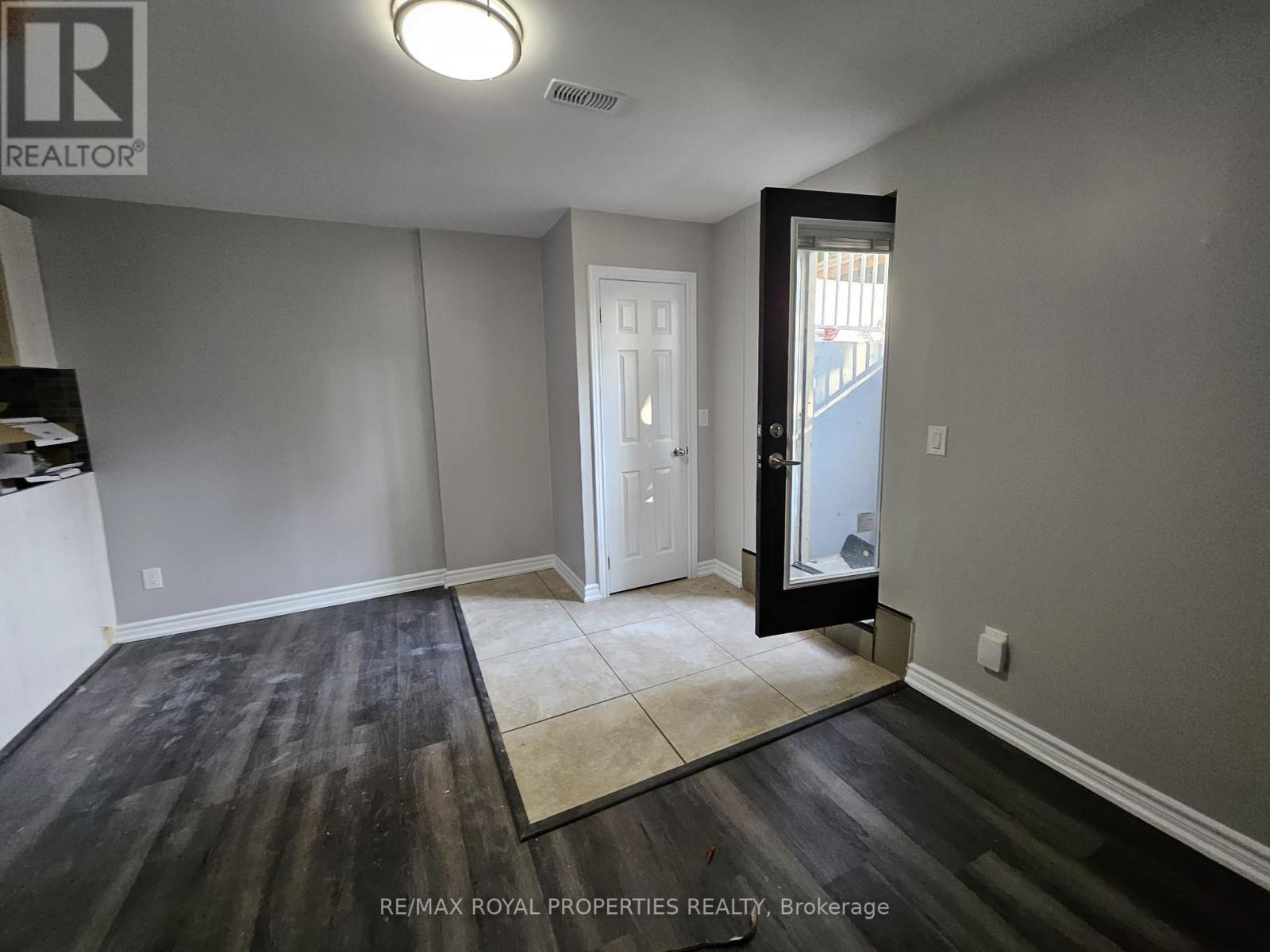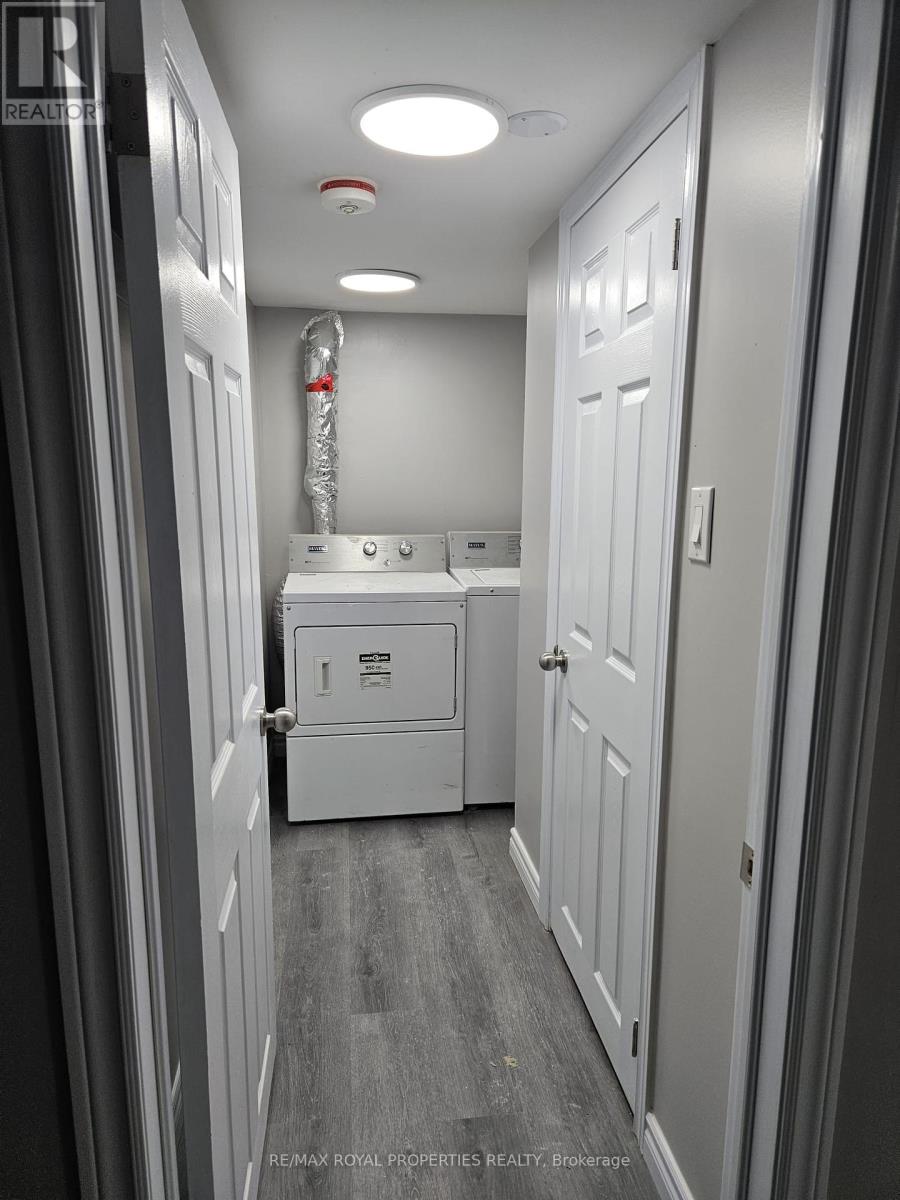Bsmt - 73 Morning Dew Road Toronto, Ontario M1E 3X4
$2,200 Monthly
Prime Location In The Desirable West Hill Area! This Fabulous Legal Basement Apartment Is Available For Lease In A Family-friendly Neighborhood. Featuring 2 Spacious Bedrooms, A Den, An Open-concept Kitchen, and A Bright Living Area With Large Windows And High Ceilings That Fill The Space With Natural Light. The Unit Also Includes A Separate Entrance, Ensuite Laundry, And 2 Parking Spaces **** EXTRAS **** Conveniently Located Just Steps Away From Ttc, With Easy Access To Rouge Hill Go Station, Lake Ontario, And Excellent Schools. Close To U Of T Scarborough, Centennial College, Shopping, Parks, Highland Creek, Rouge National Urban Park... (id:50886)
Property Details
| MLS® Number | E9744905 |
| Property Type | Single Family |
| Community Name | West Hill |
| Features | Carpet Free |
| ParkingSpaceTotal | 2 |
Building
| BathroomTotal | 1 |
| BedroomsAboveGround | 2 |
| BedroomsBelowGround | 1 |
| BedroomsTotal | 3 |
| BasementDevelopment | Finished |
| BasementFeatures | Separate Entrance |
| BasementType | N/a (finished) |
| ConstructionStyleAttachment | Detached |
| ConstructionStyleSplitLevel | Backsplit |
| CoolingType | Central Air Conditioning |
| ExteriorFinish | Brick, Stone |
| FlooringType | Laminate, Tile |
| FoundationType | Concrete |
| HeatingFuel | Natural Gas |
| HeatingType | Forced Air |
| Type | House |
| UtilityWater | Municipal Water |
Parking
| Attached Garage |
Land
| Acreage | No |
| Sewer | Sanitary Sewer |
| SizeDepth | 100 Ft |
| SizeFrontage | 50 Ft |
| SizeIrregular | 50 X 100 Ft |
| SizeTotalText | 50 X 100 Ft |
Rooms
| Level | Type | Length | Width | Dimensions |
|---|---|---|---|---|
| Basement | Living Room | 4.23 m | 3.54 m | 4.23 m x 3.54 m |
| Basement | Kitchen | 3.11 m | 3.2 m | 3.11 m x 3.2 m |
| Basement | Bedroom | 3.3 m | 3.17 m | 3.3 m x 3.17 m |
| Basement | Den | 4.08 m | 2.12 m | 4.08 m x 2.12 m |
| Basement | Bathroom | 1.86 m | 1.74 m | 1.86 m x 1.74 m |
| Basement | Bedroom | 3.54 m | 3.05 m | 3.54 m x 3.05 m |
https://www.realtor.ca/real-estate/27592076/bsmt-73-morning-dew-road-toronto-west-hill-west-hill
Interested?
Contact us for more information
Thiru Nirahulan
Broker
19 - 7595 Markham Road
Markham, Ontario L3S 0B6





































