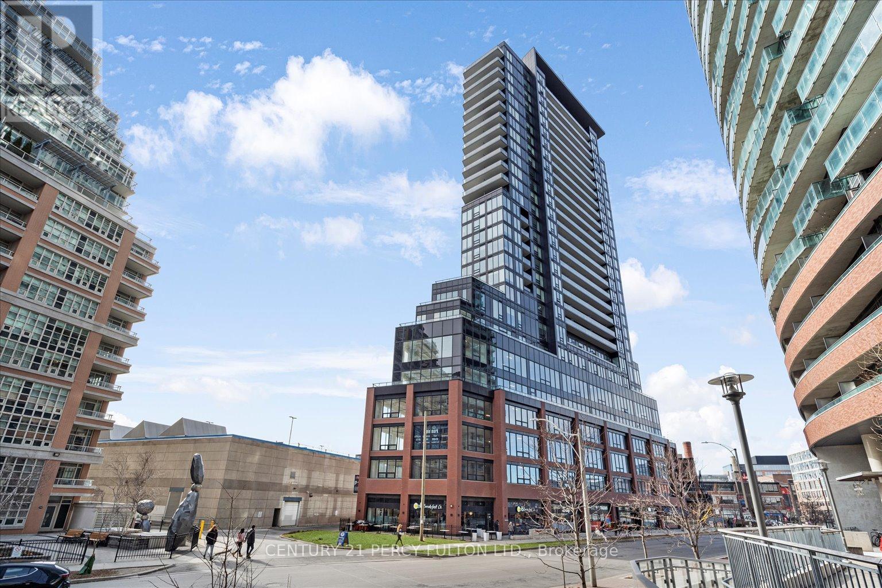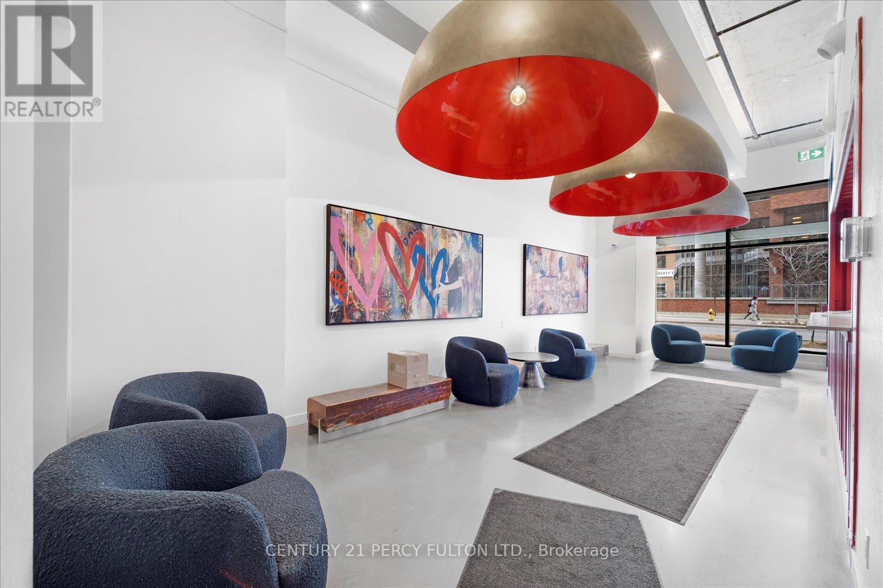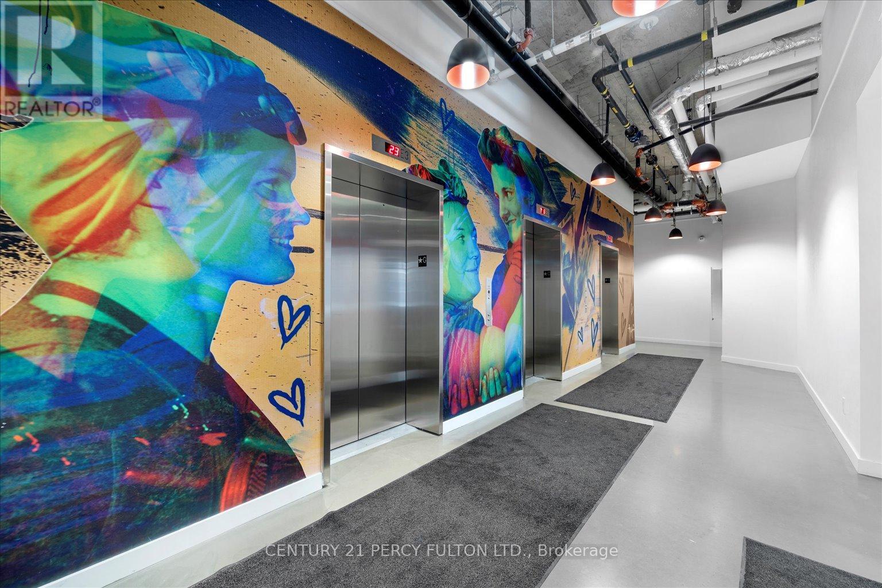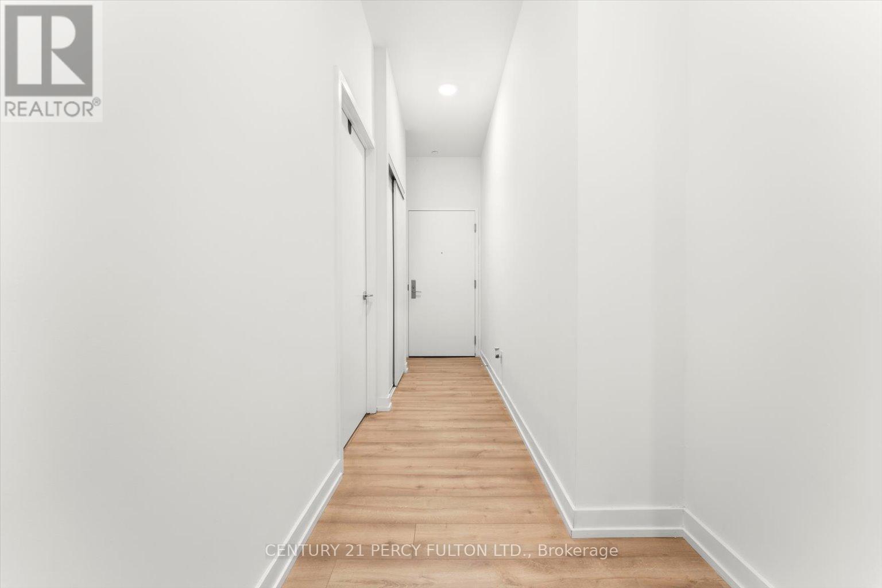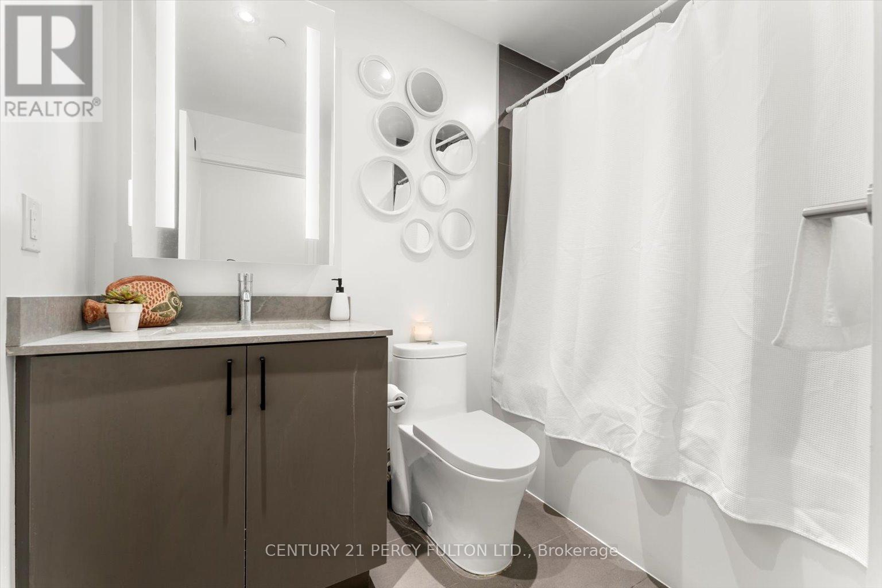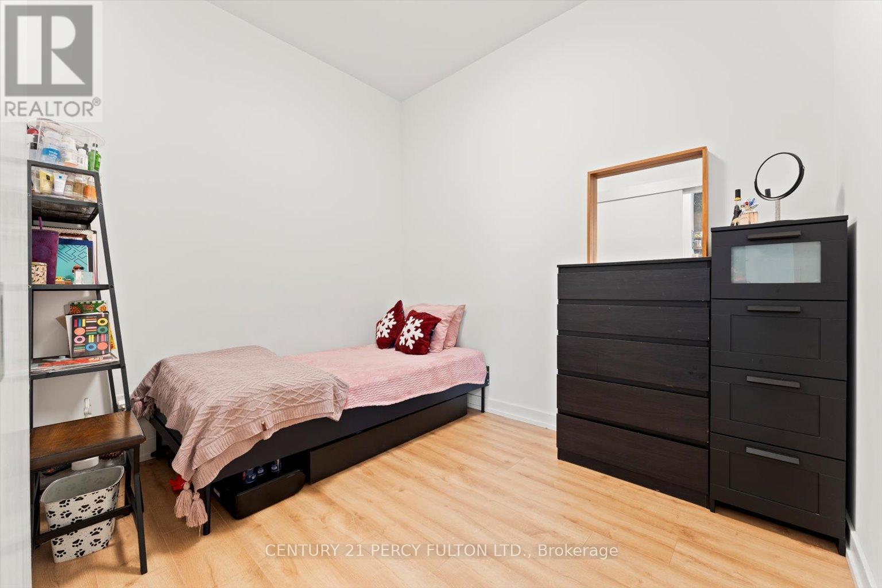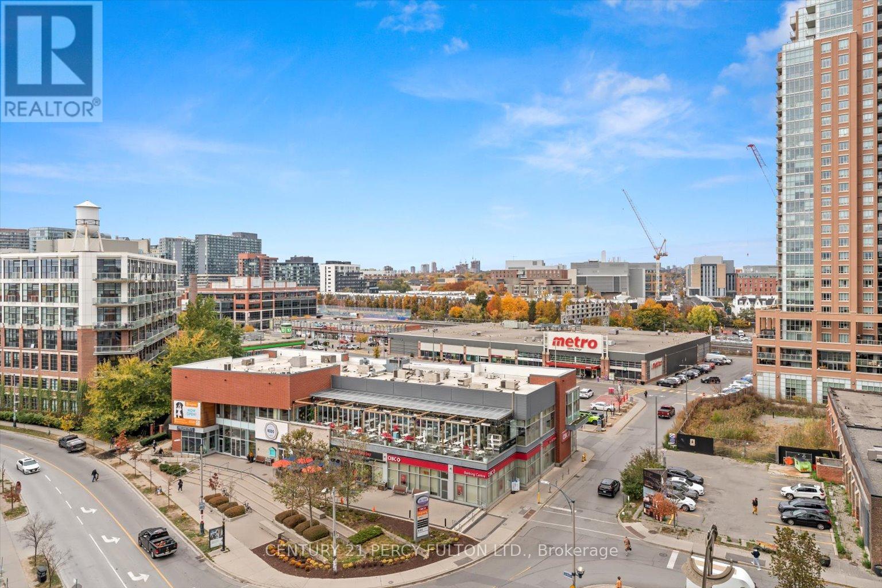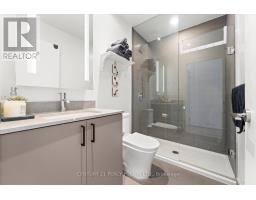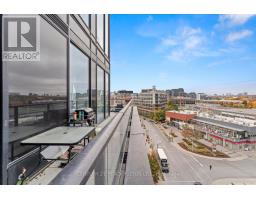708 - 135 East Liberty Street Toronto, Ontario M6K 3P6
$1,148,888Maintenance, Parking, Insurance, Common Area Maintenance
$942.48 Monthly
Maintenance, Parking, Insurance, Common Area Maintenance
$942.48 MonthlyExperience life at Liberty Villages newest residences! Located in the heart of Liberty Village, this stunning 2-bedroom corner suite offers the ultimate in convenience and lifestyle, situated atop the historic Liberty Market Building and steps from all essential amenities. This spacious suite boasts 11-foot ceilings and Extra Large Terrace 292 sqft, two full bathrooms, and sweeping panoramic views of the city through floor-to-ceiling windows in every room. Start each day with breathtaking city views from the primary bedroom, complete with its own 3-piece ensuite and large closet. The second bedroom features a large closet and impressive view, ensuring no interior bedrooms in this layout. The high-end designer kitchen offers an elegant touch, equipped with integrated appliances, stone countertops, and a matching backsplash, seamlessly flowing into the open-concept living and dining areas bathed in natural light. Step outside to the spacious outdoor area, perfect for a full patio set, making it an ideal space for entertaining or relaxing with the views. Move in and make this beautiful home yours today!( hi-speed internet included in maintenance fees) **** EXTRAS **** 1 parking spot + 1 locker. High-end kitchen appliances - integrated fridge & dishwasher, B/I cooktop stove, B/I oven, B/I microwave. Stacked washer & dryer. All existing light fixtures. (id:50886)
Property Details
| MLS® Number | C9750620 |
| Property Type | Single Family |
| Community Name | Niagara |
| AmenitiesNearBy | Public Transit, Schools |
| CommunityFeatures | Pet Restrictions, School Bus |
| Features | Carpet Free, In Suite Laundry |
| ParkingSpaceTotal | 1 |
| ViewType | View, View Of Water |
| WaterFrontType | Waterfront |
Building
| BathroomTotal | 2 |
| BedroomsAboveGround | 2 |
| BedroomsBelowGround | 1 |
| BedroomsTotal | 3 |
| Amenities | Storage - Locker, Security/concierge |
| Appliances | Oven - Built-in |
| CoolingType | Central Air Conditioning |
| ExteriorFinish | Brick, Concrete |
| FireProtection | Smoke Detectors, Security Guard |
| FlooringType | Laminate |
| HeatingFuel | Natural Gas |
| HeatingType | Forced Air |
| SizeInterior | 799.9932 - 898.9921 Sqft |
| Type | Apartment |
Parking
| Underground |
Land
| Acreage | No |
| LandAmenities | Public Transit, Schools |
Rooms
| Level | Type | Length | Width | Dimensions |
|---|---|---|---|---|
| Flat | Living Room | 5.8 m | 3.44 m | 5.8 m x 3.44 m |
| Flat | Dining Room | 5.8 m | 3.44 m | 5.8 m x 3.44 m |
| Flat | Kitchen | 5.8 m | 3.44 m | 5.8 m x 3.44 m |
| Flat | Primary Bedroom | 3.16 m | 3 m | 3.16 m x 3 m |
| Flat | Bedroom 2 | 2.77 m | 2.75 m | 2.77 m x 2.75 m |
| Flat | Den | 2.83 m | 2.46 m | 2.83 m x 2.46 m |
https://www.realtor.ca/real-estate/27592061/708-135-east-liberty-street-toronto-niagara-niagara
Interested?
Contact us for more information
Aydin Oskouei
Salesperson
Roya Nozohouri
Salesperson

