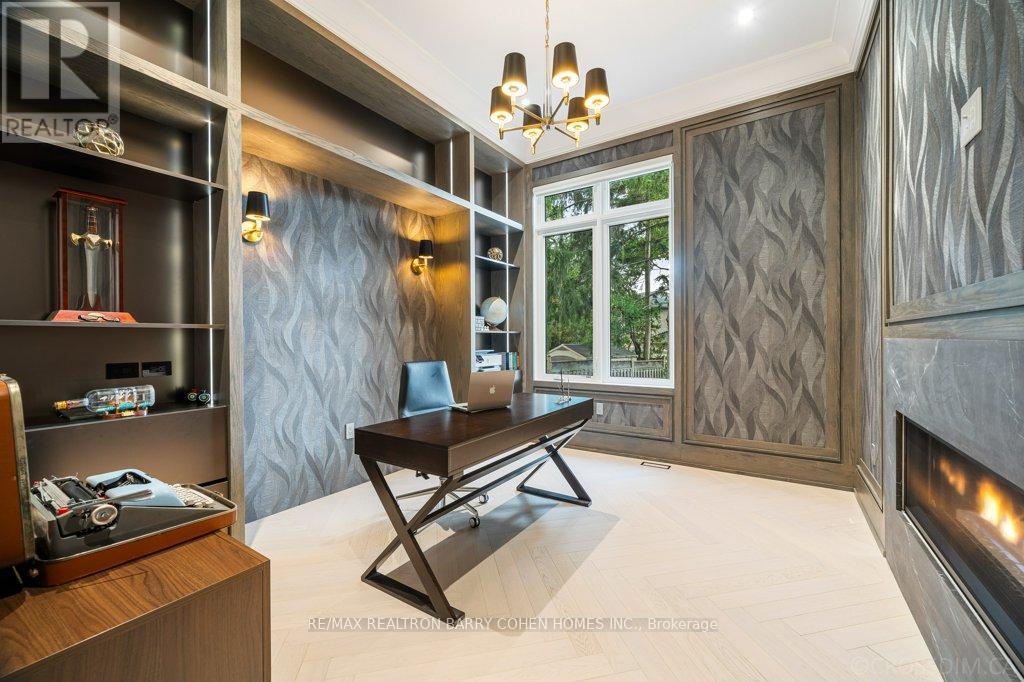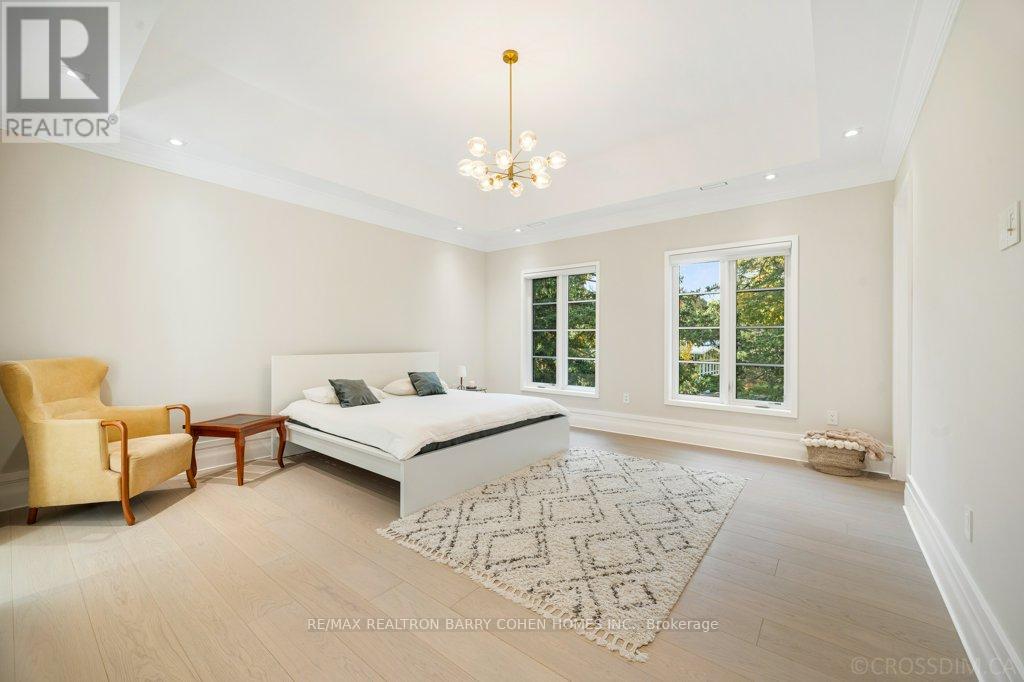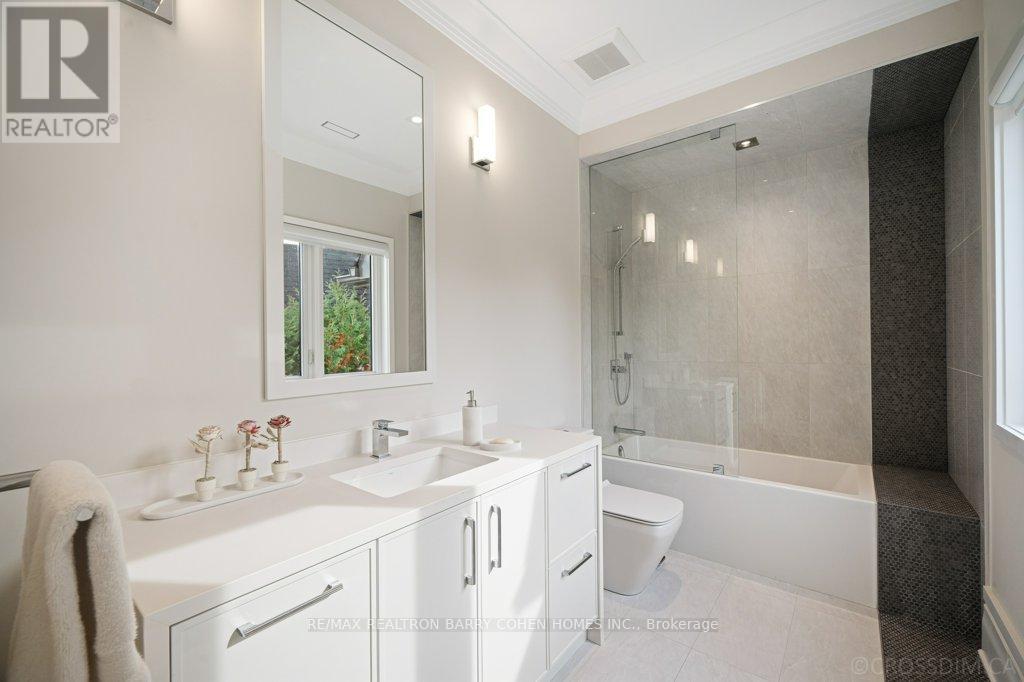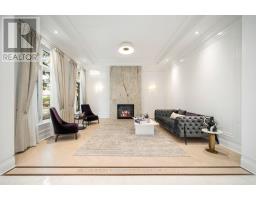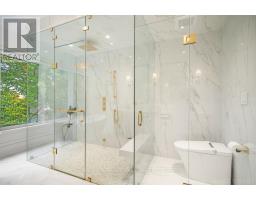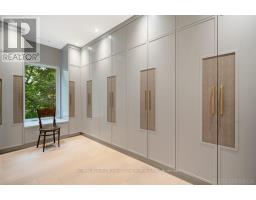34 Greengate Road Toronto, Ontario M3B 1E8
$7,785,000
Welcome to 34 Greengate Road! This custom-built home is located on a serene private street in the prestigious York Mills area, just steps away from Edwards Gardens and the Bridle Path. With over 120 feet of frontage, the house features grand ceilings, heated imported flooring, and elegant herringbone hardwood throughout the main level. The expansive living and dining areas are ideal for entertaining, while the gourmet kitchen connects to a cozy breakfast area and an inviting family room. This level also includes a mudroom, a home office, and an elevator for easy access to all floors. Upstairs, the luxurious primary suite boasts a spa-like ensuite and a spacious walk-in closet, along with four additional bedrooms, each with its own ensuite bathroom. The lower level features a large recreation room with a stylish wet bar, heated floors, a gym, a theater room, and a nanny suite, making it perfect for entertainment. Conveniently located near parks, transit, top schools, and shopping, this home is a unique opportunity waiting to be discovered! **** EXTRAS **** 2 Furnace/Humidifiers, 2 Steam Humidifier, 2 AC systems, 2 Sump pumps, 2 Boilers (Rental), Elevator, Window Anti-Theft Protection Film, Alarm pads 6 security cameras, Control4 & all built-in speakers & amplifiers, Smart Sprinklers System (id:50886)
Property Details
| MLS® Number | C9747657 |
| Property Type | Single Family |
| Community Name | Banbury-Don Mills |
| AmenitiesNearBy | Park, Public Transit, Schools |
| Features | Sump Pump |
| ParkingSpaceTotal | 9 |
Building
| BathroomTotal | 7 |
| BedroomsAboveGround | 5 |
| BedroomsBelowGround | 2 |
| BedroomsTotal | 7 |
| Appliances | Blinds, Dishwasher, Dryer, Freezer, Microwave, Oven, Range, Refrigerator, Washer, Window Coverings |
| BasementDevelopment | Finished |
| BasementFeatures | Walk Out |
| BasementType | N/a (finished) |
| ConstructionStatus | Insulation Upgraded |
| ConstructionStyleAttachment | Detached |
| CoolingType | Central Air Conditioning |
| ExteriorFinish | Brick, Shingles |
| FireplacePresent | Yes |
| FireplaceTotal | 4 |
| FlooringType | Hardwood |
| FoundationType | Concrete |
| HalfBathTotal | 1 |
| HeatingFuel | Natural Gas |
| HeatingType | Forced Air |
| StoriesTotal | 2 |
| Type | House |
| UtilityWater | Municipal Water |
Parking
| Attached Garage |
Land
| Acreage | No |
| LandAmenities | Park, Public Transit, Schools |
| Sewer | Sanitary Sewer |
| SizeDepth | 110 Ft |
| SizeFrontage | 122 Ft ,5 In |
| SizeIrregular | 122.46 X 110 Ft ; Large Pie-shaped Lot. |
| SizeTotalText | 122.46 X 110 Ft ; Large Pie-shaped Lot. |
Rooms
| Level | Type | Length | Width | Dimensions |
|---|---|---|---|---|
| Lower Level | Recreational, Games Room | 11.73 m | 6.61 m | 11.73 m x 6.61 m |
| Lower Level | Bedroom | 4.72 m | 4.67 m | 4.72 m x 4.67 m |
| Main Level | Living Room | 4.92 m | 4.88 m | 4.92 m x 4.88 m |
| Main Level | Dining Room | 5.61 m | 4.91 m | 5.61 m x 4.91 m |
| Main Level | Family Room | 5.22 m | 4.93 m | 5.22 m x 4.93 m |
| Main Level | Kitchen | 7.45 m | 6.02 m | 7.45 m x 6.02 m |
| Main Level | Library | 4.6 m | 3.39 m | 4.6 m x 3.39 m |
| Upper Level | Bedroom 5 | 4.93 m | 4.93 m | 4.93 m x 4.93 m |
| Upper Level | Primary Bedroom | 5.48 m | 5.24 m | 5.48 m x 5.24 m |
| Upper Level | Bedroom 2 | 4.64 m | 3.32 m | 4.64 m x 3.32 m |
| Upper Level | Bedroom 3 | 5.56 m | 4.23 m | 5.56 m x 4.23 m |
| Upper Level | Bedroom 4 | 4.92 m | 4.87 m | 4.92 m x 4.87 m |
Interested?
Contact us for more information
Barry Cohen
Broker
309 York Mills Ro Unit 7
Toronto, Ontario M2L 1L3
Al Pirdavari
Salesperson
309 York Mills Ro Unit 7
Toronto, Ontario M2L 1L3












