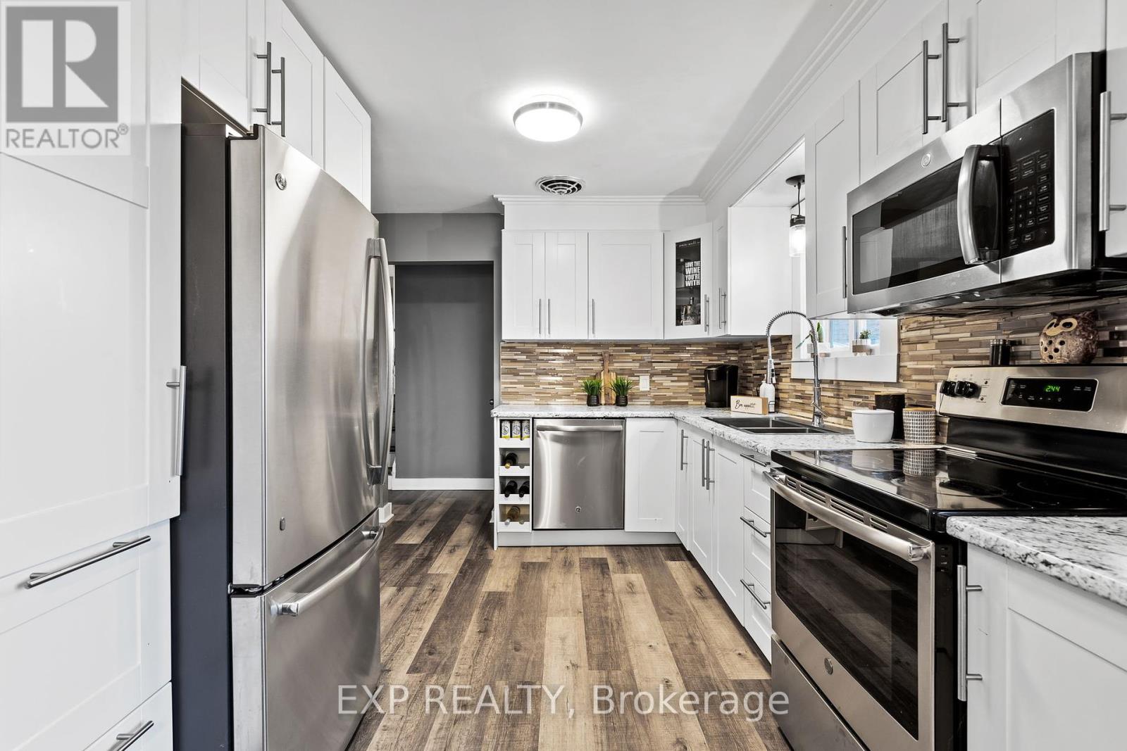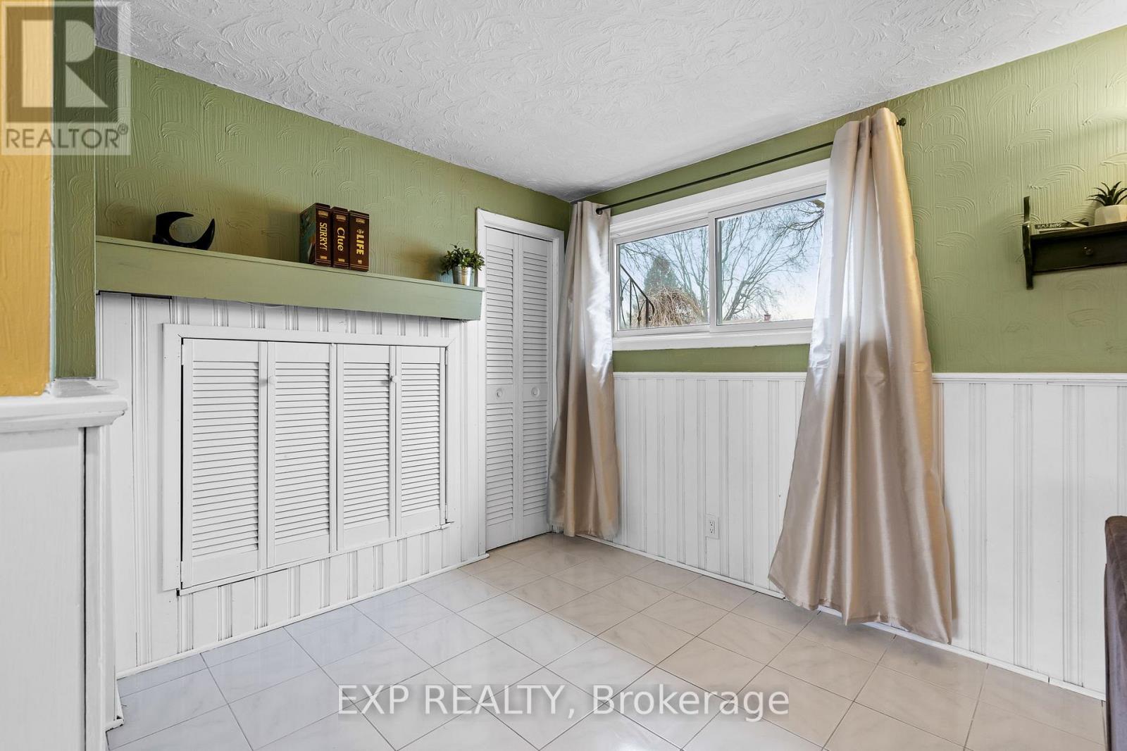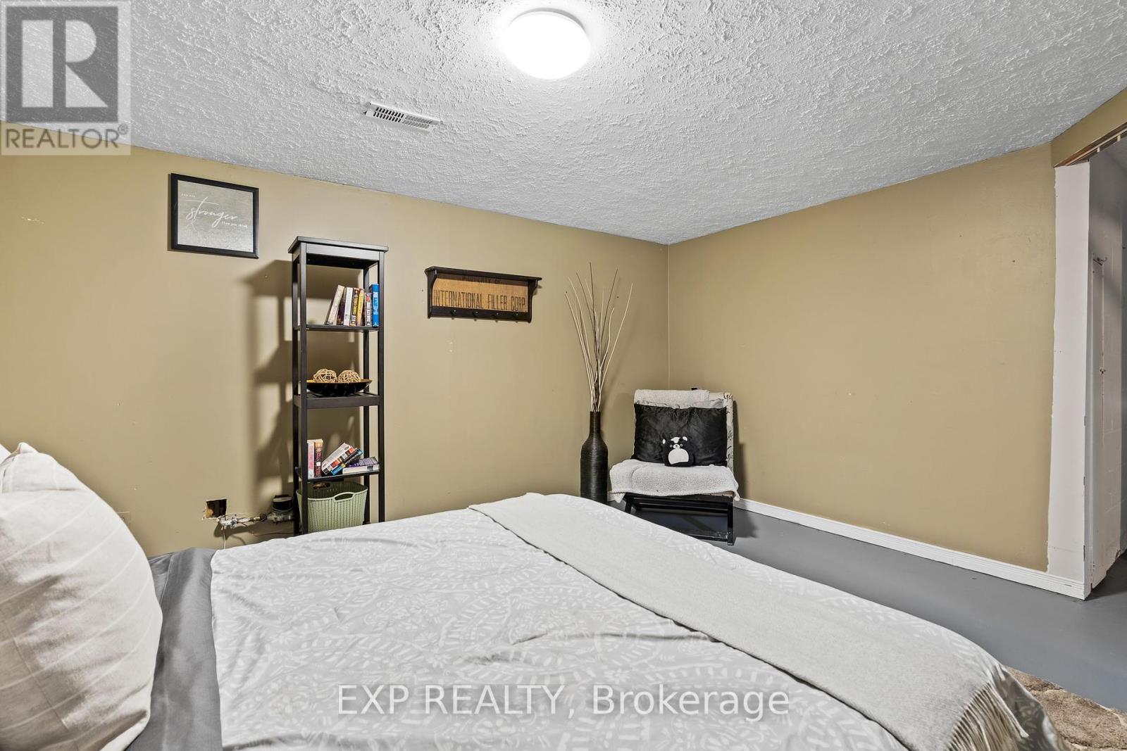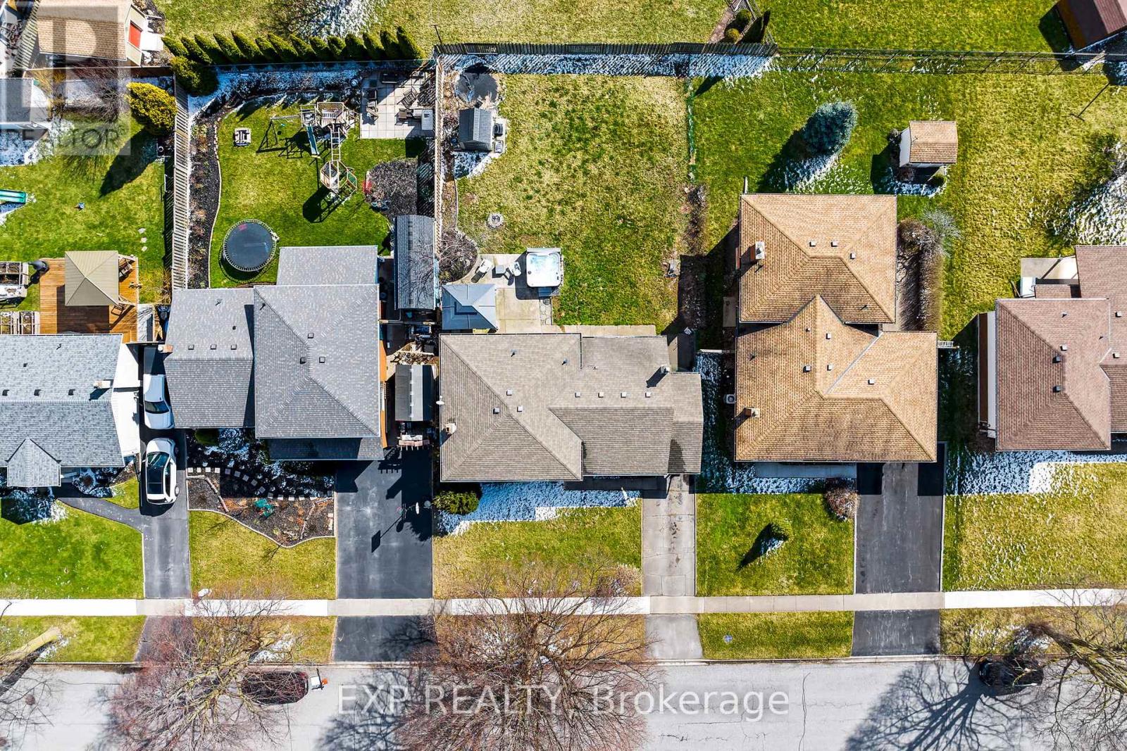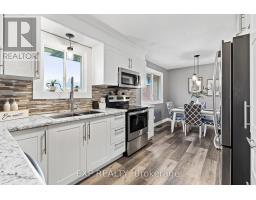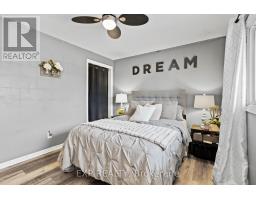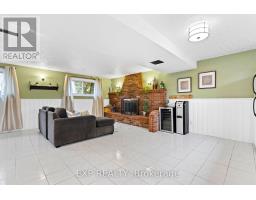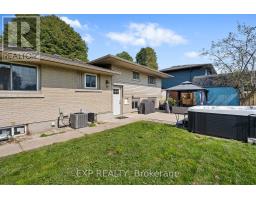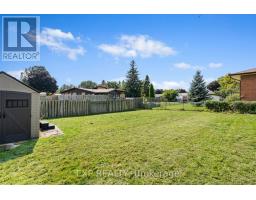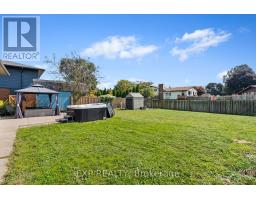6536 Glengate Street Niagara Falls, Ontario L2E 5S7
$699,000
Welcome To Your Luxe 4-Level Side-Split In Niagara Falls! Step Inside And Get Ready To Be Impressed. The Cozy Living Room Sets The Tone For This Stunningly Renovated Home. The Main Floor? It's All About A Sleek, Modern Kitchen With Stainless Steel Appliances And A Trendy Dining Space That's Perfect For Dinner Parties Or Family Meals. Upstairs, You've Got Three Spacious Bedrooms That Make Relaxation Effortless. Head Down To The Lower Level And You'll Find A Bonus Kitchen And A Warm, Inviting Fireplace, Perfect For An In-Law Suite Or Extra Living Space. And Those Upgrades? We're Talking Windows (2017), Roof (2017), Furnace/AC (2014), And Fresh Luxury Vinyl Plank Flooring (2022). Outside, The Backyard Is Your Personal Oasis With A Hot Tub And Pergola, Ready For All Your Summer Vibes. Close To Everything - Schools, Parks, Shopping, Transit, And Minutes To The Casino And Niagara's Wine Country. This Is The One. Book Your Showing Today Before It's Gone! (id:50886)
Property Details
| MLS® Number | X9355371 |
| Property Type | Single Family |
| Community Name | Morrison |
| AmenitiesNearBy | Park, Place Of Worship, Schools, Public Transit |
| Features | In-law Suite |
| ParkingSpaceTotal | 3 |
| Structure | Patio(s), Shed |
Building
| BathroomTotal | 3 |
| BedroomsAboveGround | 3 |
| BedroomsBelowGround | 1 |
| BedroomsTotal | 4 |
| Appliances | Hot Tub, Oven - Built-in, Dishwasher, Dryer, Microwave, Refrigerator, Stove, Washer, Window Coverings |
| BasementDevelopment | Finished |
| BasementFeatures | Separate Entrance |
| BasementType | N/a (finished) |
| ConstructionStyleAttachment | Detached |
| ConstructionStyleSplitLevel | Sidesplit |
| CoolingType | Central Air Conditioning |
| ExteriorFinish | Brick |
| FireplacePresent | Yes |
| FireplaceTotal | 1 |
| FlooringType | Vinyl, Tile |
| FoundationType | Poured Concrete |
| HalfBathTotal | 2 |
| HeatingFuel | Natural Gas |
| HeatingType | Forced Air |
| SizeInterior | 1099.9909 - 1499.9875 Sqft |
| Type | House |
| UtilityWater | Municipal Water |
Land
| Acreage | No |
| FenceType | Fenced Yard |
| LandAmenities | Park, Place Of Worship, Schools, Public Transit |
| Sewer | Sanitary Sewer |
| SizeDepth | 120 Ft |
| SizeFrontage | 59 Ft |
| SizeIrregular | 59 X 120 Ft |
| SizeTotalText | 59 X 120 Ft |
Rooms
| Level | Type | Length | Width | Dimensions |
|---|---|---|---|---|
| Second Level | Primary Bedroom | 3.66 m | 3.66 m | 3.66 m x 3.66 m |
| Second Level | Bedroom 2 | 3.66 m | 3.05 m | 3.66 m x 3.05 m |
| Second Level | Bedroom 3 | 3.05 m | 2.44 m | 3.05 m x 2.44 m |
| Basement | Bedroom 4 | 4.27 m | 3.05 m | 4.27 m x 3.05 m |
| Lower Level | Kitchen | 3.05 m | 3.77 m | 3.05 m x 3.77 m |
| Lower Level | Recreational, Games Room | 6.71 m | 4.57 m | 6.71 m x 4.57 m |
| Main Level | Living Room | 6.1 m | 3.66 m | 6.1 m x 3.66 m |
| Main Level | Dining Room | 3.05 m | 3.66 m | 3.05 m x 3.66 m |
| Main Level | Kitchen | 6.1 m | 2.87 m | 6.1 m x 2.87 m |
https://www.realtor.ca/real-estate/27435598/6536-glengate-street-niagara-falls-morrison-morrison
Interested?
Contact us for more information
Steven Gore
Salesperson
4711 Yonge St 10th Flr, 106430
Toronto, Ontario M2N 6K8









