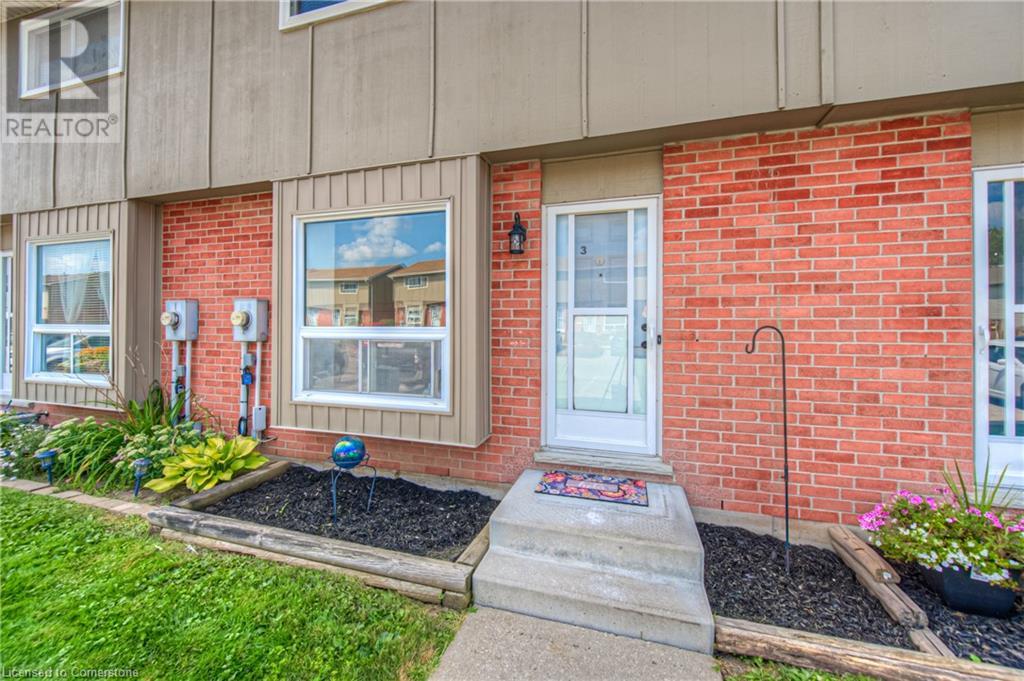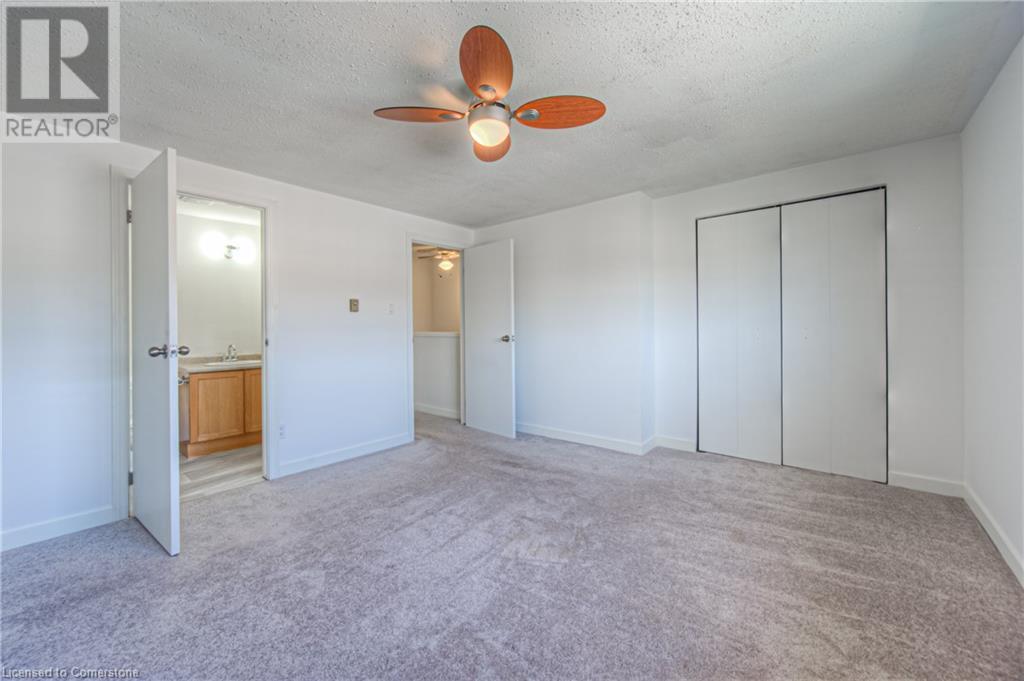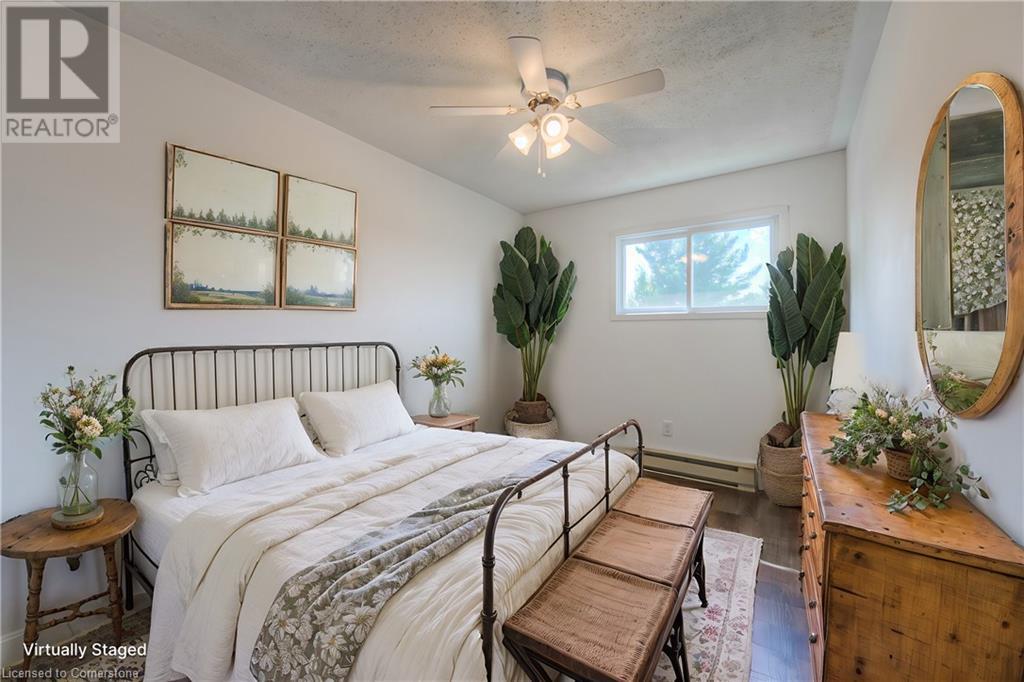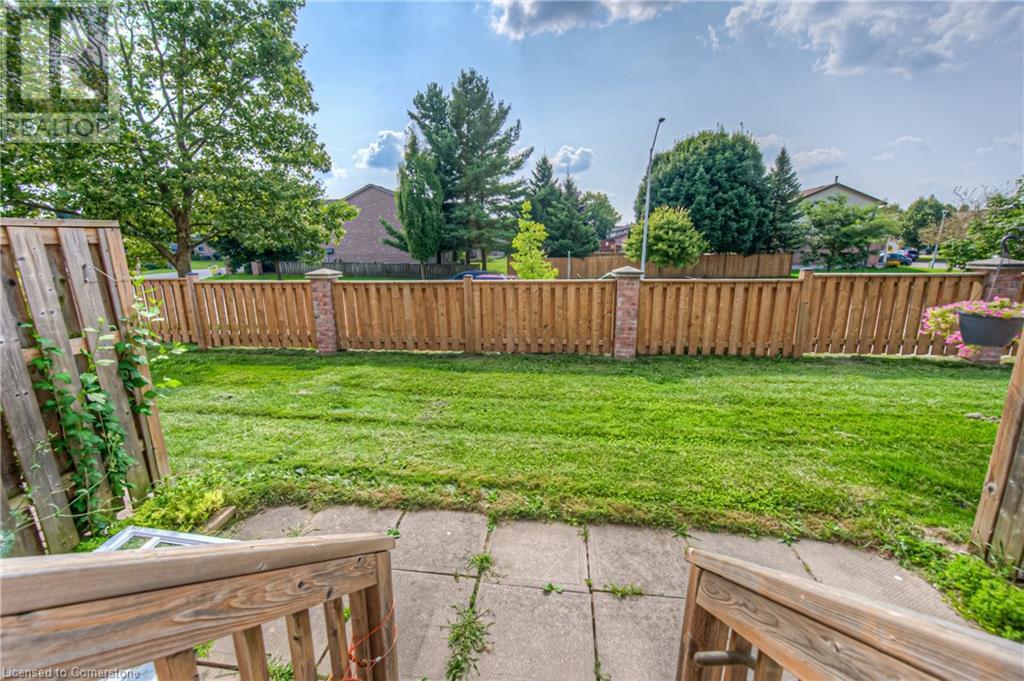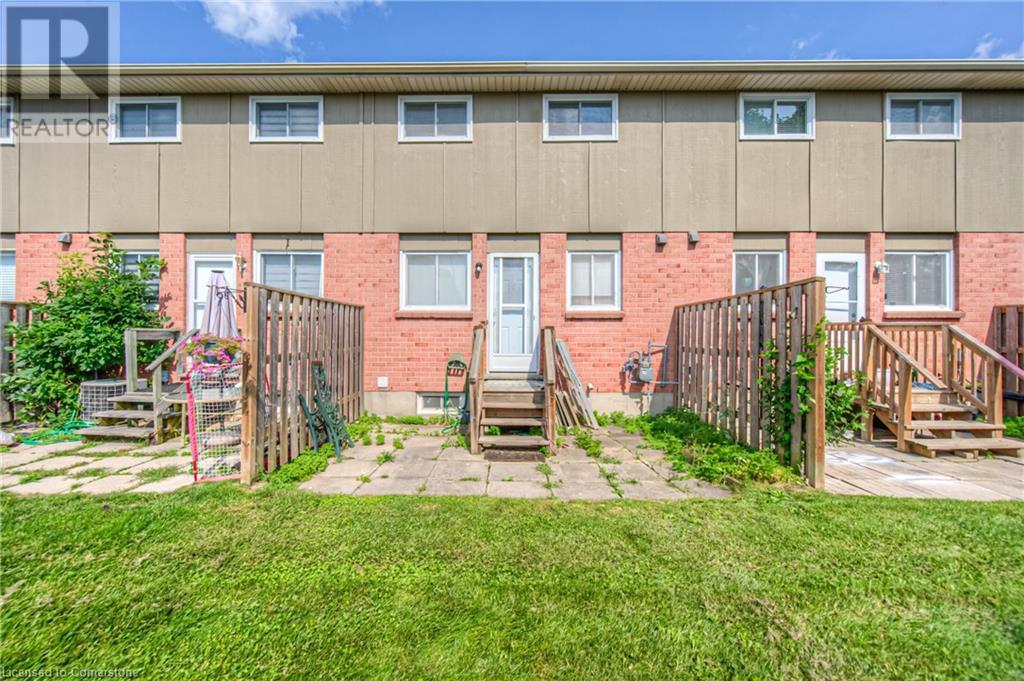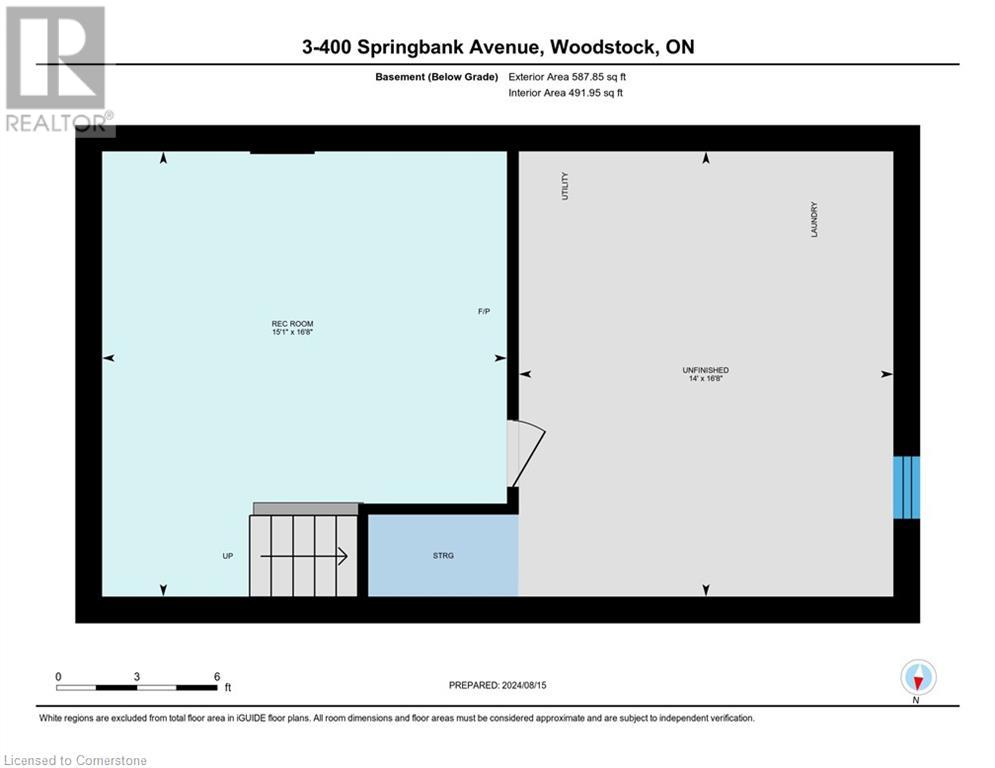400 Springbank Avenue N Unit# 3 Woodstock, Ontario N4T 1L2
$389,000Maintenance, Landscaping, Property Management
$280 Monthly
Maintenance, Landscaping, Property Management
$280 MonthlyThis delightful two-story townhouse that seamlessly combines comfort and convenience in a vibrant community. Built in 1989, this meticulously maintained unit offers 1,195 sq. ft. of living space, making it ideal for families or investors seeking a prime location.As you step inside, you'll be greeted by a bright, open-concept main level featuring a spacious living room, dining area, and a fully equipped kitchen. The sleek flooring, contemporary finishes, and large windows create a warm and inviting atmosphere, perfect for both relaxation and entertaining. The kitchen is equipped with Samsung appliances, including a fridge, stove, and dishwasher, while an LG smart washer and dryer complete the suite of included appliances.Upstairs, you'll find two generously sized bedrooms alongside a master bedroom with an ensuite, providing ample space for family living. The finished rec room in the basement, complete with cozy carpeting, adds extra versatility to the living space. A convenient half-bath on the main level ensures that guests are well accommodated.Step outside to enjoy outdoor living on your private back porch, which leads to a stone patio perfect for summer gatherings or quiet relaxation. The unit features a classic half-brick, half-siding exterior, and offers two parking spaces right in front.Located in a desirable area, this townhouse is surrounded by essential amenities, including schools, churches, stores, pharmacies, walking trails, and parks. Whether you're searching for a comfortable family home or a lucrative investment property, #3-400 Springbank Dr delivers modern features, a strategic location, and a welcoming community. Don't miss out on this opportunity to own a property that beautifully balances convenience and charm! (id:50886)
Property Details
| MLS® Number | 40639829 |
| Property Type | Single Family |
| AmenitiesNearBy | Shopping |
| ParkingSpaceTotal | 2 |
Building
| BathroomTotal | 2 |
| BedroomsAboveGround | 3 |
| BedroomsTotal | 3 |
| Appliances | Dishwasher, Dryer, Refrigerator, Stove, Washer |
| ArchitecturalStyle | 2 Level |
| BasementDevelopment | Partially Finished |
| BasementType | Full (partially Finished) |
| ConstructedDate | 1988 |
| ConstructionMaterial | Wood Frame |
| ConstructionStyleAttachment | Attached |
| CoolingType | None |
| ExteriorFinish | Aluminum Siding, Brick, Wood |
| FoundationType | Poured Concrete |
| HalfBathTotal | 1 |
| HeatingType | Baseboard Heaters |
| StoriesTotal | 2 |
| SizeInterior | 1782.37 Sqft |
| Type | Row / Townhouse |
| UtilityWater | Municipal Water |
Land
| AccessType | Road Access |
| Acreage | No |
| LandAmenities | Shopping |
| Sewer | Municipal Sewage System |
| SizeTotalText | Unknown |
| ZoningDescription | R3 |
Rooms
| Level | Type | Length | Width | Dimensions |
|---|---|---|---|---|
| Second Level | Primary Bedroom | 14'3'' x 12'9'' | ||
| Second Level | Bedroom | 8'3'' x 9'9'' | ||
| Second Level | Bedroom | 7'11'' x 13'6'' | ||
| Second Level | 4pc Bathroom | 9'6'' x 4'11'' | ||
| Basement | Recreation Room | 16'8'' x 15'1'' | ||
| Main Level | Living Room | 16'7'' x 20'3'' | ||
| Main Level | Kitchen | 8'10'' x 9'5'' | ||
| Main Level | Dining Room | 7'10'' x 9'4'' | ||
| Main Level | 2pc Bathroom | 4'1'' x 3'7'' |
https://www.realtor.ca/real-estate/27592018/400-springbank-avenue-n-unit-3-woodstock
Interested?
Contact us for more information
Shaw Hasyj
Salesperson
135 George St. N. Unit #201
Cambridge, Ontario N1S 5C3
Adnan Khan
Salesperson
135 George St. N. Unit #201
Cambridge, Ontario N1S 5C3

