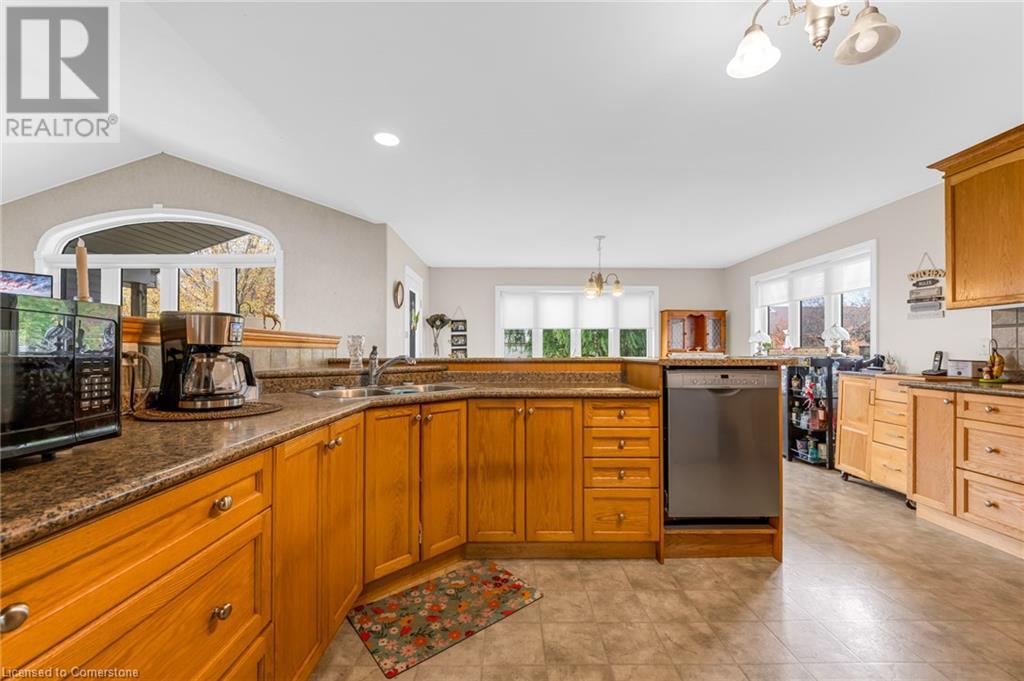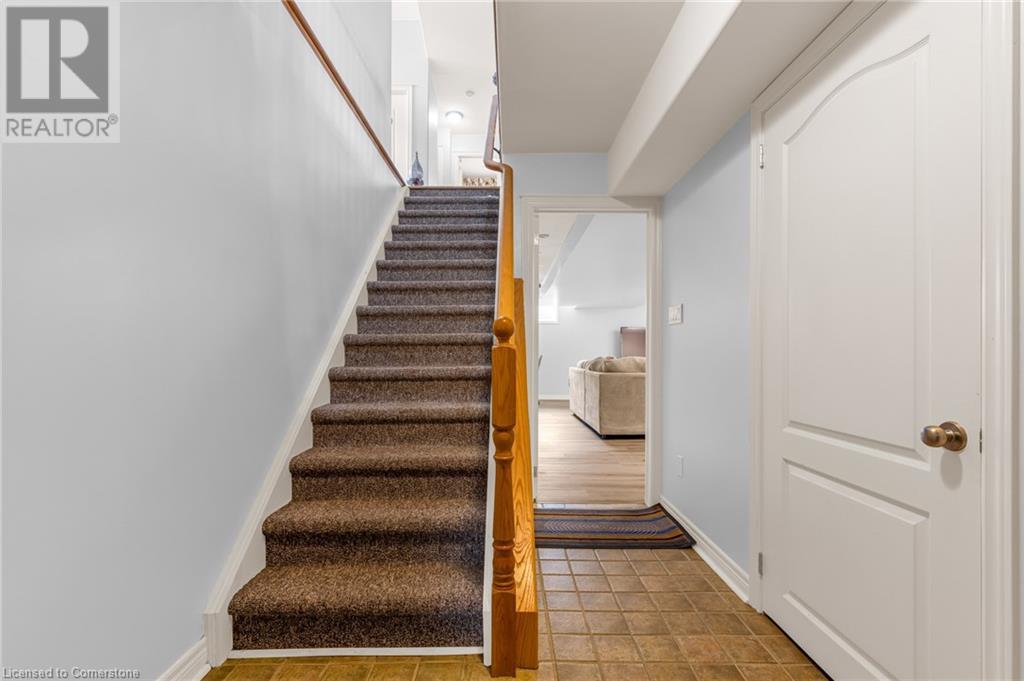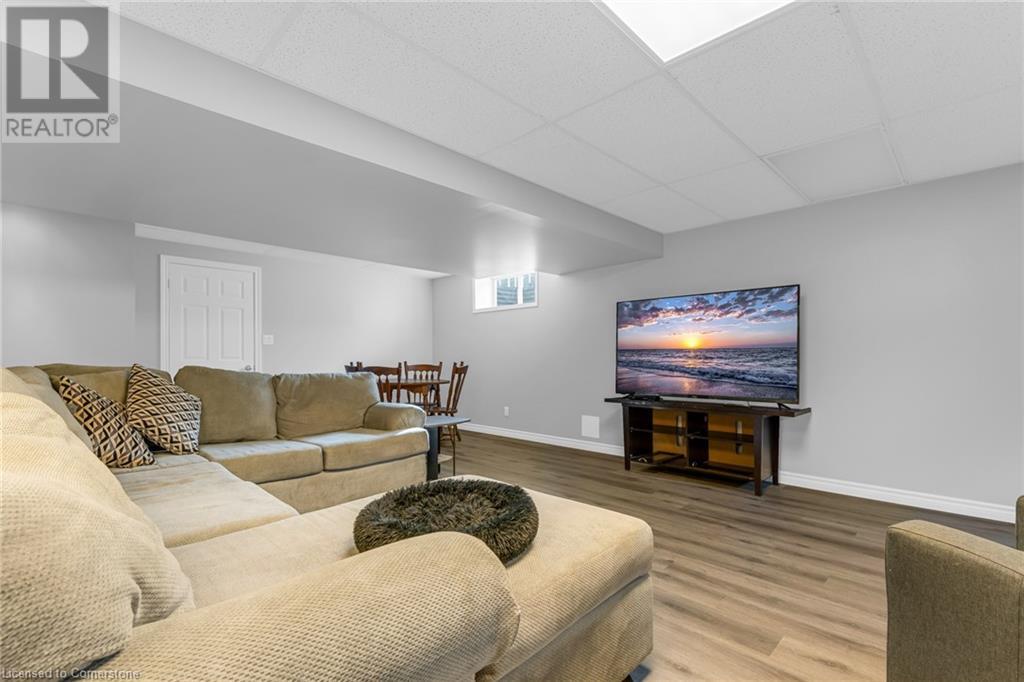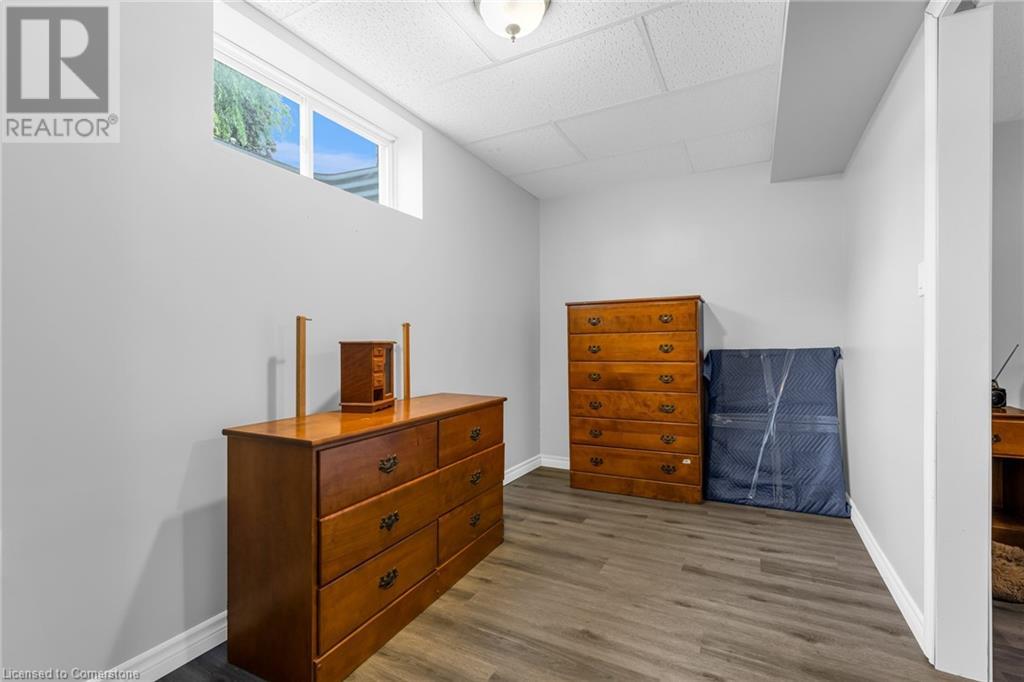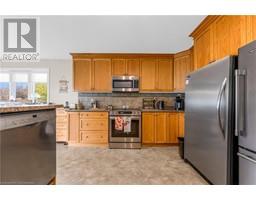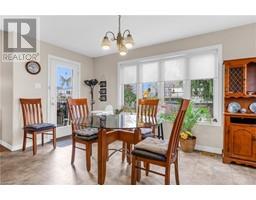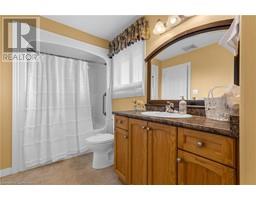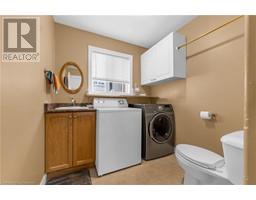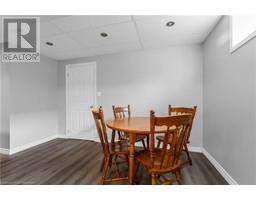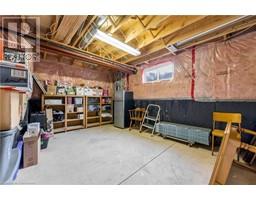46 Jane Street Smithville, Ontario L0R 2A0
$749,000
Welcome to 46 Jane St, ideally located at the corner of Jane and Cherry Ave in one of Smithville’s most sought-after neighbourhoods. This charming bungalow is situated on a spacious corner lot, offering endless possibilities for your personal touch. Enjoy privacy in the fenced backyard, complete with a covered porch perfect for outdoor relaxation. Inside, you'll find two main floor bedrooms and a 4-piece bathroom, along with an additional bedroom and bathroom downstairs. The kitchen boasts a double-wide fridge opening and a bright, modern open concept that seamlessly connects the living and dining areas. Whether you’re looking to downsize or purchasing your first home, this property presents numerous options to suit your needs. (id:50886)
Property Details
| MLS® Number | 40670371 |
| Property Type | Single Family |
| AmenitiesNearBy | Place Of Worship, Schools |
| CommunityFeatures | Community Centre |
| Features | Conservation/green Belt |
| ParkingSpaceTotal | 6 |
Building
| BathroomTotal | 2 |
| BedroomsAboveGround | 2 |
| BedroomsBelowGround | 1 |
| BedroomsTotal | 3 |
| ArchitecturalStyle | Bungalow |
| BasementDevelopment | Partially Finished |
| BasementType | Full (partially Finished) |
| ConstructionStyleAttachment | Detached |
| CoolingType | Central Air Conditioning |
| ExteriorFinish | Brick, Vinyl Siding |
| FoundationType | Block |
| HeatingFuel | Natural Gas |
| HeatingType | Forced Air |
| StoriesTotal | 1 |
| SizeInterior | 1490 Sqft |
| Type | House |
| UtilityWater | Municipal Water |
Parking
| Attached Garage |
Land
| Acreage | No |
| LandAmenities | Place Of Worship, Schools |
| Sewer | Municipal Sewage System |
| SizeDepth | 19 Ft |
| SizeFrontage | 64 Ft |
| SizeTotalText | Under 1/2 Acre |
| ZoningDescription | Residential |
Rooms
| Level | Type | Length | Width | Dimensions |
|---|---|---|---|---|
| Basement | 3pc Bathroom | Measurements not available | ||
| Basement | Den | 13'7'' x 7'0'' | ||
| Basement | Bedroom | 14'5'' x 10'1'' | ||
| Basement | Storage | 15'5'' x 11' | ||
| Basement | Recreation Room | 26' x 22'8'' | ||
| Main Level | 4pc Bathroom | Measurements not available | ||
| Main Level | Living Room | 19'0'' x 14'1'' | ||
| Main Level | Laundry Room | 8'8'' x 7' | ||
| Main Level | Kitchen | 22'6'' x 15'1'' | ||
| Main Level | Bedroom | 12'4'' x 10'3'' | ||
| Main Level | Primary Bedroom | 14'9'' x 12'0'' |
https://www.realtor.ca/real-estate/27592014/46-jane-street-smithville
Interested?
Contact us for more information
Andrew Furry
Salesperson
860 Queenston Road Suite A
Stoney Creek, Ontario L8G 4A8







