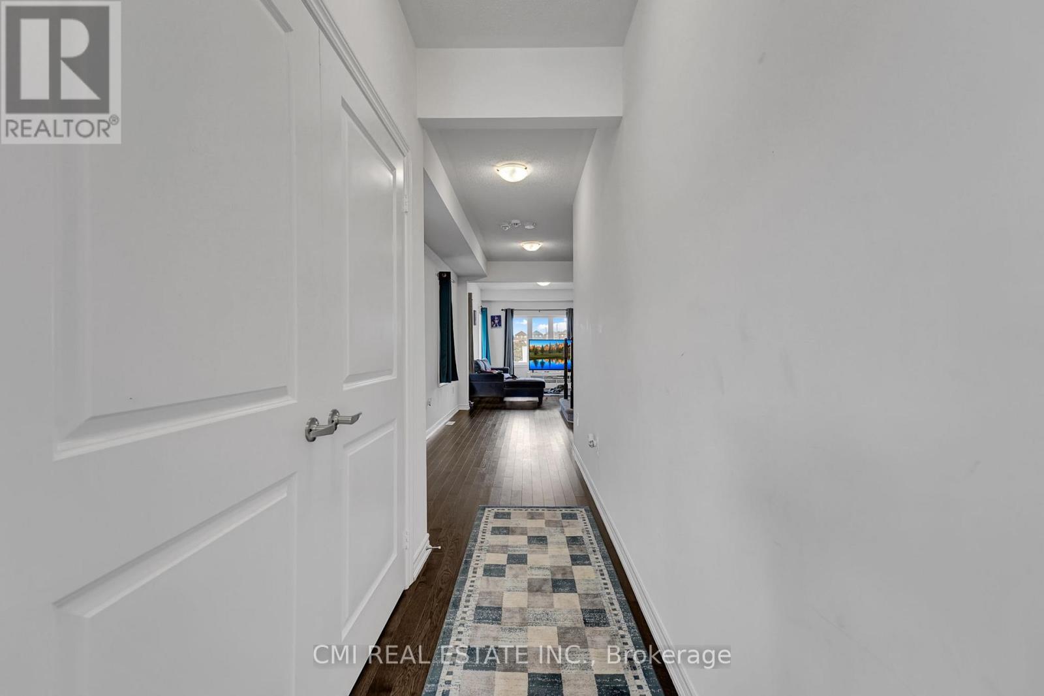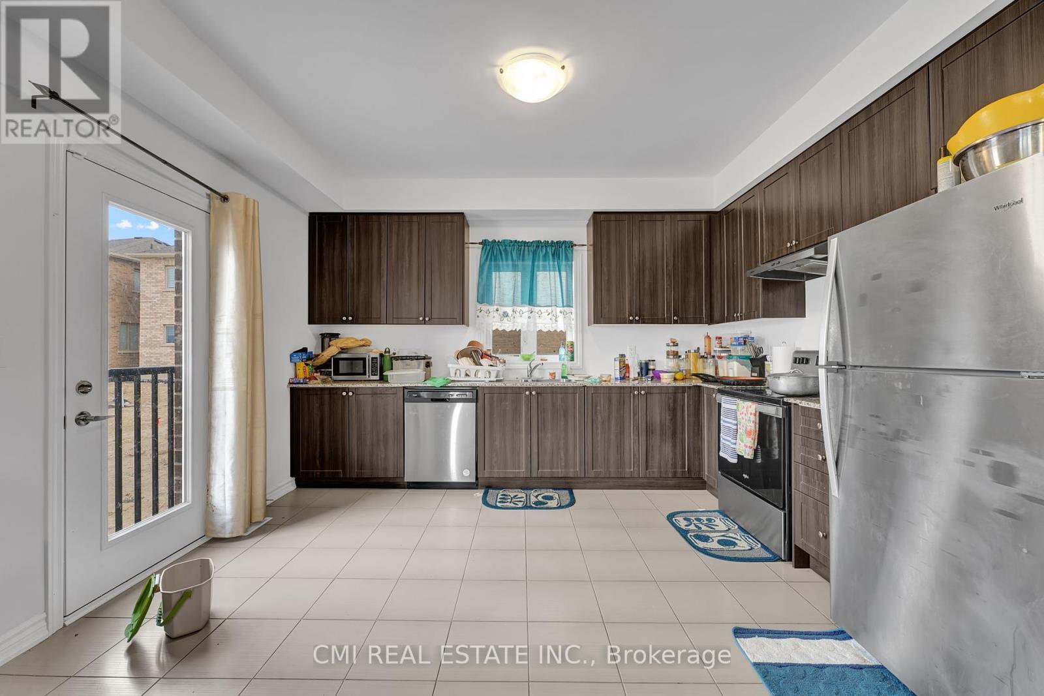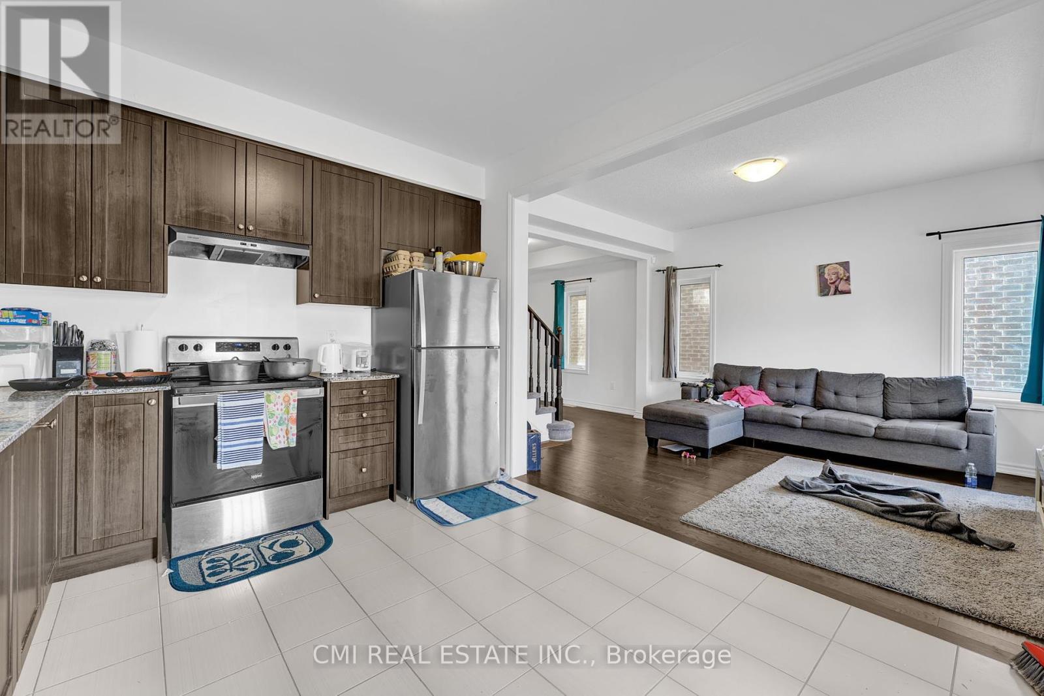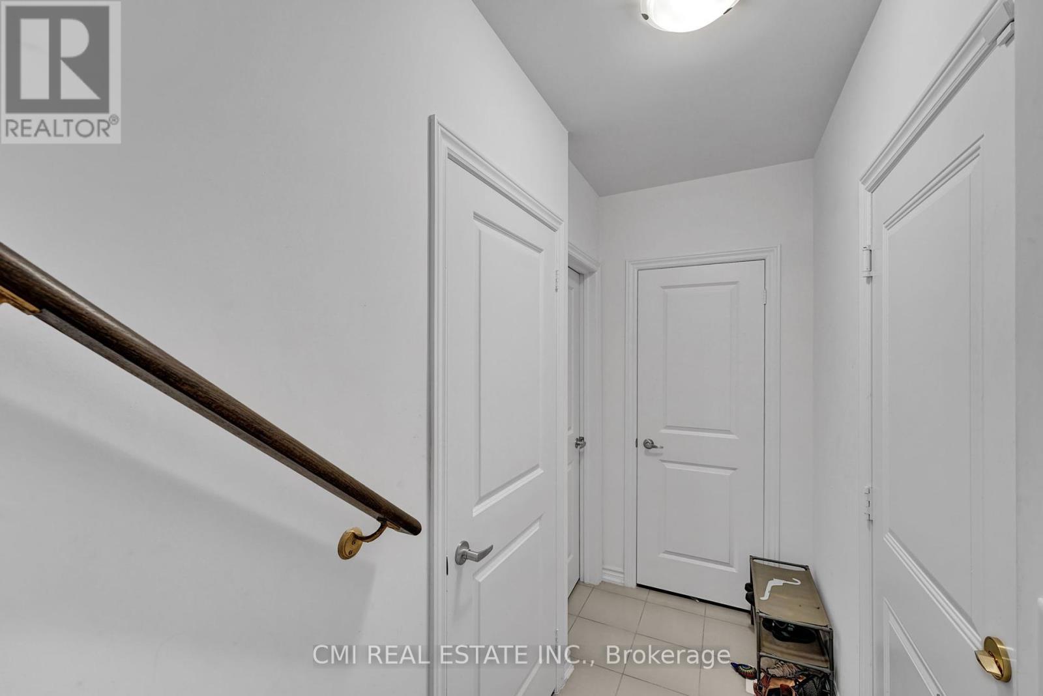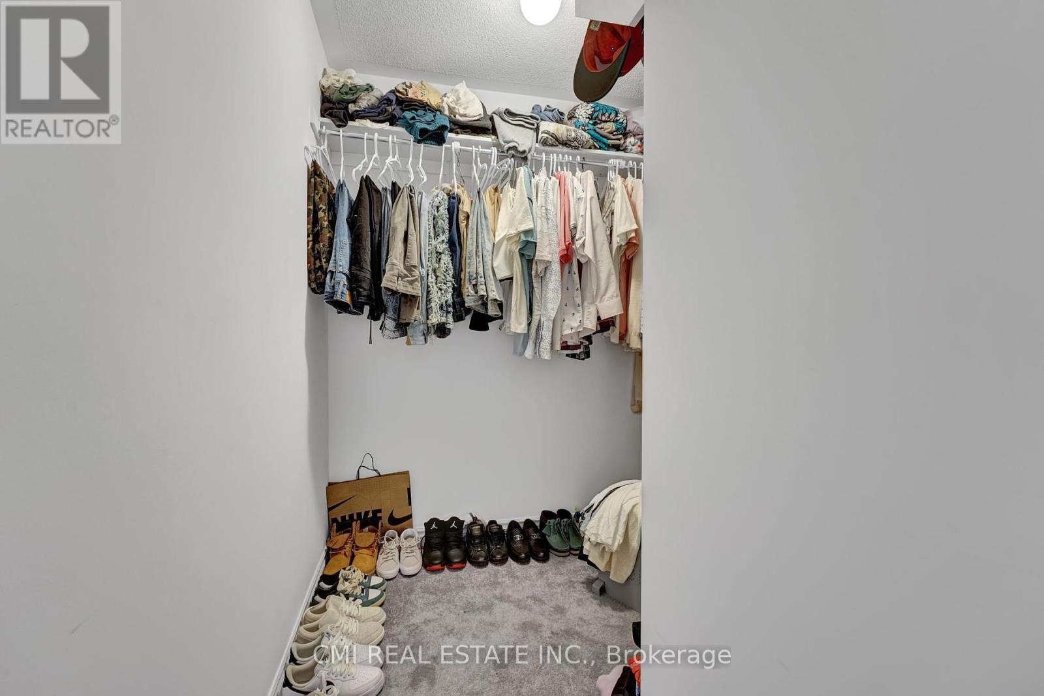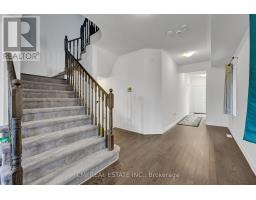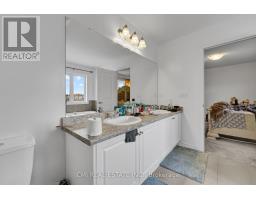342 Russell Street Southgate, Ontario N0C 1B0
$674,900
The search is over! Newly built Flato development 2-car garage detached featuring 3bed, 3 bath over 1800sqft of premium living space located in a peaceful family friendly neighbourhood in the heart of Dundalk; steps to top rated schools, parks, recreation, major hwys, & much more! * Enjoy small town living with urban amenities * Spacious driveway can accommodate 4 cars or recreational vehicles. Covered porch entry leads into bright foyer. Mudroom access to the garage & powder room. Open-concept living room comb w/ dining. * Engineered Hardwood Flooring * Eat-in Kitchen w/ modern tall cabinetry, SS/ appliances, & quartz counters W/O to backyard. Upper presents 3 family sized bedrooms & 2-full baths. Primary bedroom retreat w/ W/I closet & 5-pc ensuite. Full unfinished basement awaiting your vision can be converted to in-law suite or rental (sep-entrance thru mudroom). Conveniently situated under 2hrs to downtown Toronto, approx 30mins to Blue Mountain, under 30mins to Beaver Valley Ski Club, Golf courses, & much more ideal for buyers looking to enjoy everything nature has to offer. Venture through beautiful local trails perfect for active buyers looking to enjoy long walks, hikes, & bike rides. **EXTRAS** Rare opportunity to purchase a new home on a budget & experience the comfort, convenience, & recreation that Dundalk has to offer! (id:50886)
Property Details
| MLS® Number | X9742045 |
| Property Type | Single Family |
| Community Name | Southgate |
| Amenities Near By | Place Of Worship, Schools, Park |
| Features | Cul-de-sac, Conservation/green Belt, Guest Suite |
| Parking Space Total | 6 |
| Structure | Porch |
| View Type | City View |
Building
| Bathroom Total | 3 |
| Bedrooms Above Ground | 3 |
| Bedrooms Total | 3 |
| Age | 0 To 5 Years |
| Appliances | Water Heater |
| Basement Development | Unfinished |
| Basement Type | Full (unfinished) |
| Construction Style Attachment | Detached |
| Cooling Type | Central Air Conditioning |
| Exterior Finish | Brick |
| Fire Protection | Controlled Entry |
| Fireplace Present | Yes |
| Foundation Type | Poured Concrete |
| Half Bath Total | 1 |
| Heating Fuel | Natural Gas |
| Heating Type | Forced Air |
| Stories Total | 2 |
| Size Interior | 1,500 - 2,000 Ft2 |
| Type | House |
| Utility Water | Municipal Water |
Parking
| Garage |
Land
| Acreage | No |
| Land Amenities | Place Of Worship, Schools, Park |
| Sewer | Sanitary Sewer |
| Size Depth | 98 Ft ,4 In |
| Size Frontage | 35 Ft ,4 In |
| Size Irregular | 35.4 X 98.4 Ft |
| Size Total Text | 35.4 X 98.4 Ft |
| Zoning Description | R1-378 Residential |
Rooms
| Level | Type | Length | Width | Dimensions |
|---|---|---|---|---|
| Second Level | Primary Bedroom | 3.79 m | 4.23 m | 3.79 m x 4.23 m |
| Second Level | Bedroom | 3.33 m | 4.28 m | 3.33 m x 4.28 m |
| Second Level | Bedroom | 3.46 m | 4.42 m | 3.46 m x 4.42 m |
| Main Level | Living Room | 3.34 m | 4.23 m | 3.34 m x 4.23 m |
| Main Level | Kitchen | 3.46 m | 4.23 m | 3.46 m x 4.23 m |
| Main Level | Foyer | 2.09 m | 6.41 m | 2.09 m x 6.41 m |
https://www.realtor.ca/real-estate/27592003/342-russell-street-southgate-southgate
Contact Us
Contact us for more information
Bryan Justin Jaskolka
Salesperson
2425 Matheson Blvd E 8th Flr
Mississauga, Ontario L4W 5K4
(888) 465-9229
(888) 465-8329







