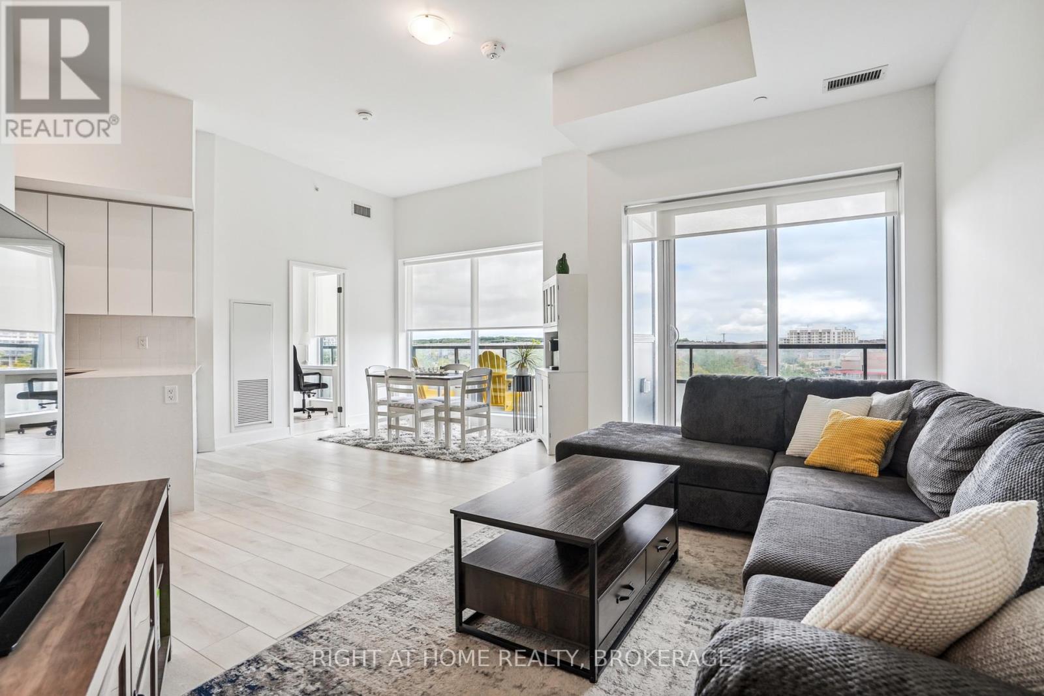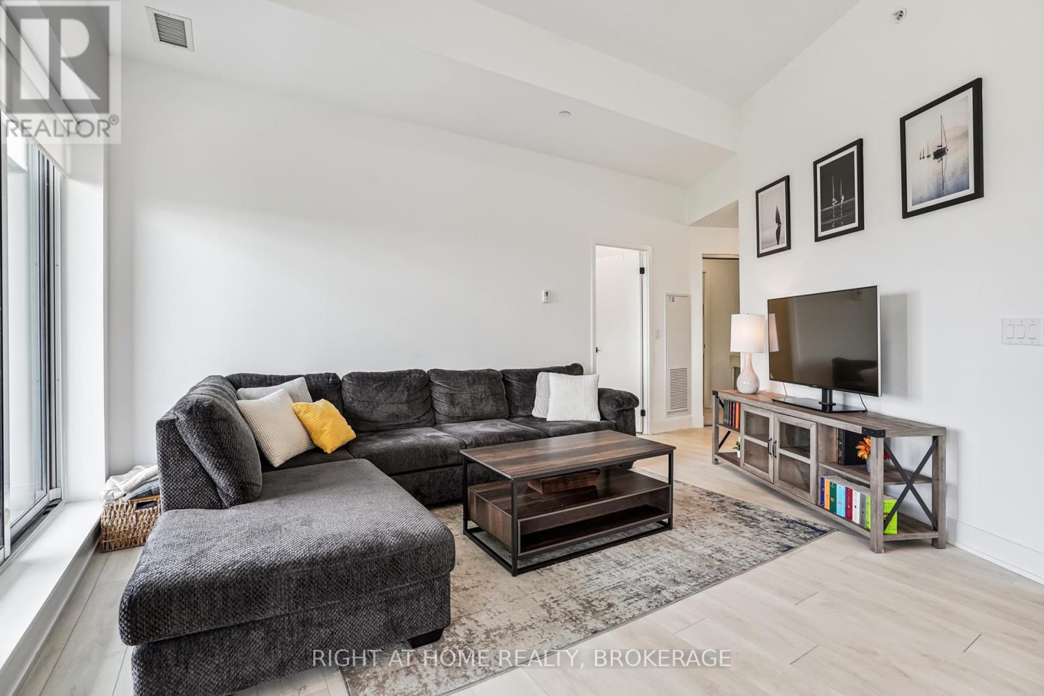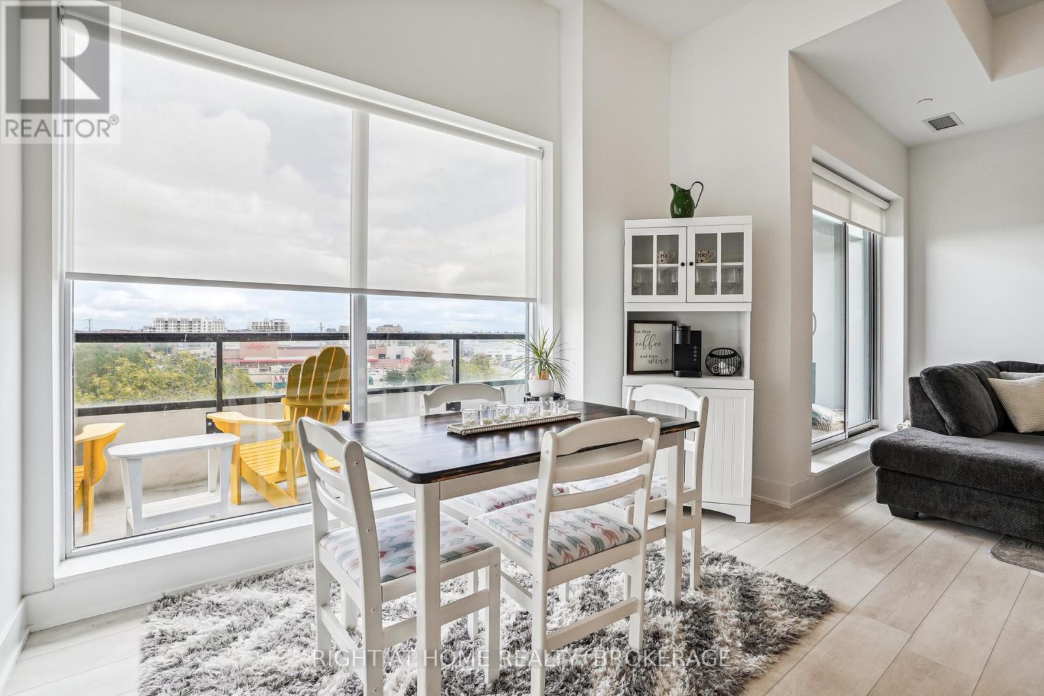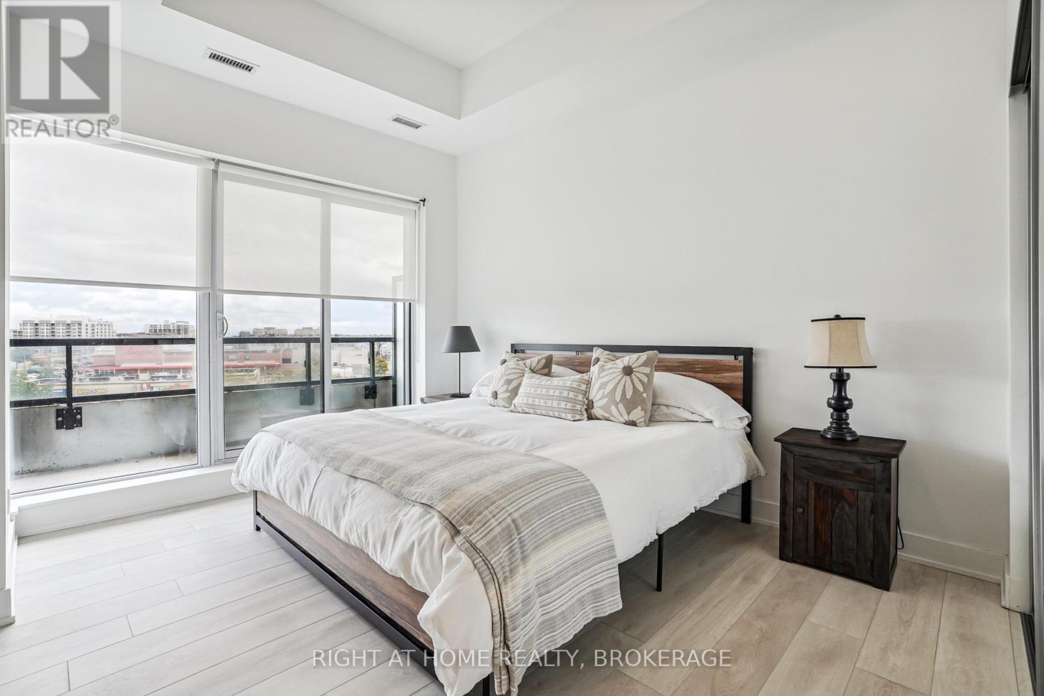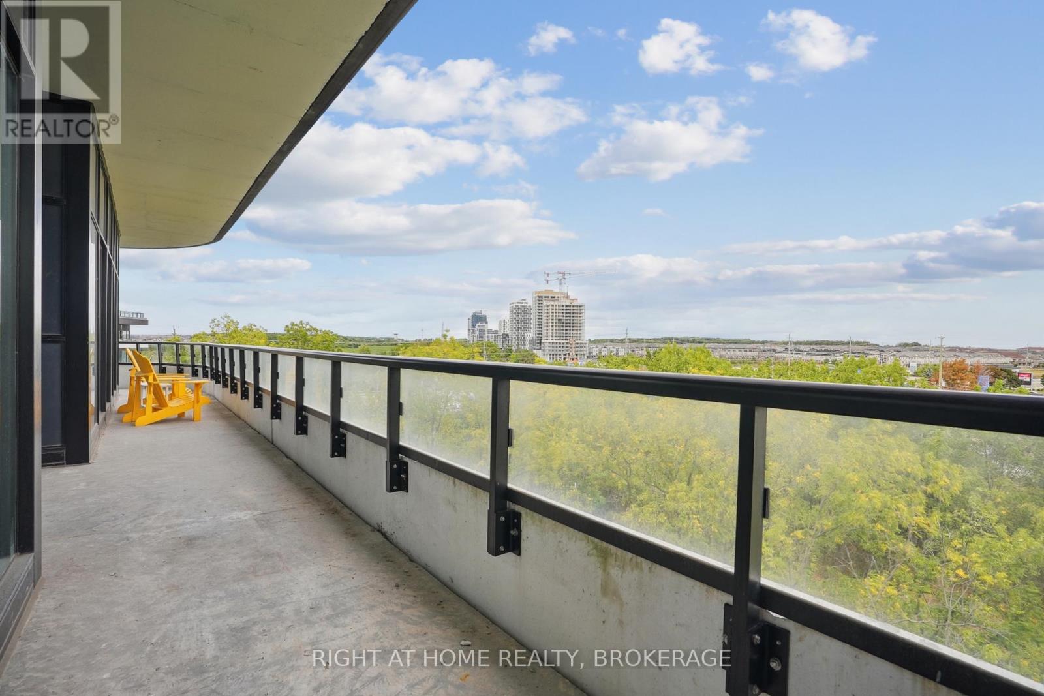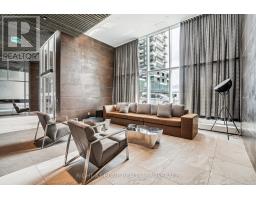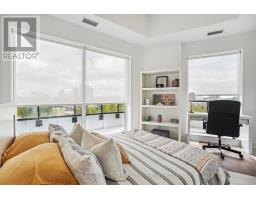436 - 2485 Taunton Road Oakville, Ontario L6H 3R8
2 Bedroom
2 Bathroom
999.992 - 1198.9898 sqft
Outdoor Pool
Central Air Conditioning, Ventilation System
Forced Air
Landscaped
$879,000Maintenance, Heat, Insurance, Common Area Maintenance
$817 Monthly
Maintenance, Heat, Insurance, Common Area Maintenance
$817 MonthlyMust see! This sun drenched 2bd-2bth corner unit exudes elegance. Featuring 9ft smooth ceilings, a 450sf wrap around balcony facing north east, wide plank laminate flooring, upgraded bathrooms, stainless steel appliances, granite countertops and so much more! Open concept living and dinning room with ensuite laundry. Perfectly situated in the heart of uptown core near hospitals, schools, parks, public transit, highways and shopping. (id:50886)
Property Details
| MLS® Number | W9742683 |
| Property Type | Single Family |
| Community Name | Uptown Core |
| AmenitiesNearBy | Place Of Worship, Public Transit, Schools |
| CommunityFeatures | Pet Restrictions, Community Centre |
| Features | Balcony, Dry, In Suite Laundry |
| ParkingSpaceTotal | 1 |
| PoolType | Outdoor Pool |
| Structure | Squash & Raquet Court |
Building
| BathroomTotal | 2 |
| BedroomsAboveGround | 2 |
| BedroomsTotal | 2 |
| Amenities | Exercise Centre, Party Room, Visitor Parking, Storage - Locker, Security/concierge |
| Appliances | Dishwasher, Refrigerator, Stove |
| CoolingType | Central Air Conditioning, Ventilation System |
| ExteriorFinish | Brick Facing |
| FoundationType | Poured Concrete |
| HeatingFuel | Natural Gas |
| HeatingType | Forced Air |
| SizeInterior | 999.992 - 1198.9898 Sqft |
| Type | Apartment |
Parking
| Underground |
Land
| Acreage | No |
| LandAmenities | Place Of Worship, Public Transit, Schools |
| LandscapeFeatures | Landscaped |
| ZoningDescription | 353 |
Rooms
| Level | Type | Length | Width | Dimensions |
|---|---|---|---|---|
| Main Level | Primary Bedroom | 4.11 m | 3.68 m | 4.11 m x 3.68 m |
| Main Level | Kitchen | 3.528 m | 2.346 m | 3.528 m x 2.346 m |
| Main Level | Living Room | 6.248 m | 3.657 m | 6.248 m x 3.657 m |
| Main Level | Bedroom 2 | 3.078 m | 4.754 m | 3.078 m x 4.754 m |
https://www.realtor.ca/real-estate/27591974/436-2485-taunton-road-oakville-uptown-core-uptown-core
Interested?
Contact us for more information
Amanda Medeiros
Salesperson
Right At Home Realty
5111 New Street Unit 100
Burlington, Ontario L7L 1V2
5111 New Street Unit 100
Burlington, Ontario L7L 1V2










