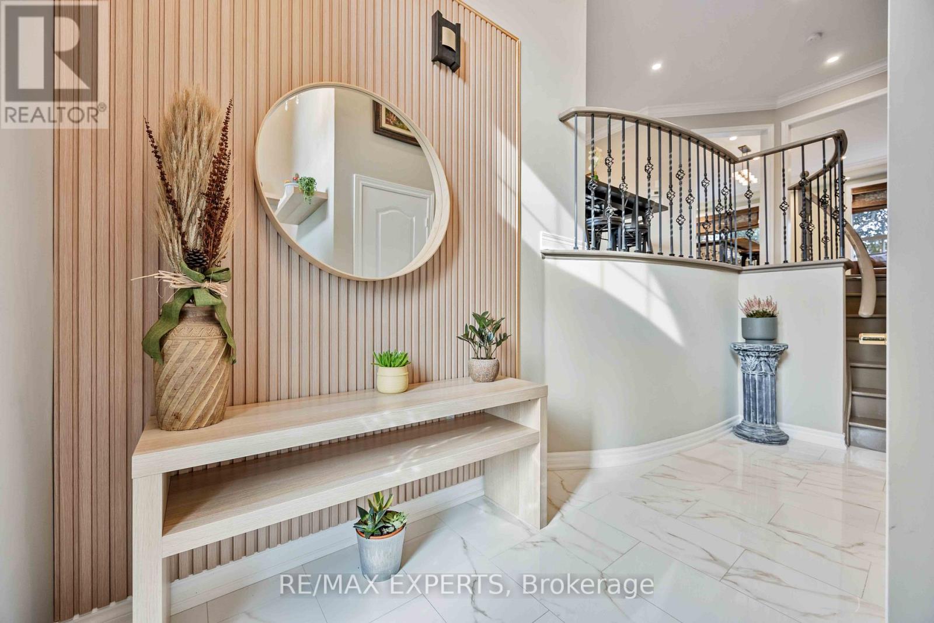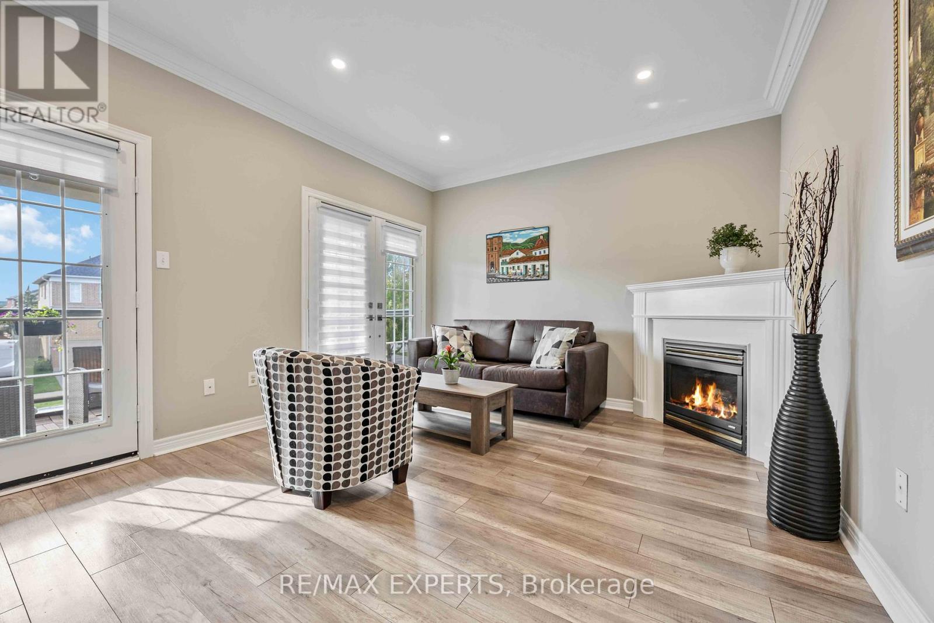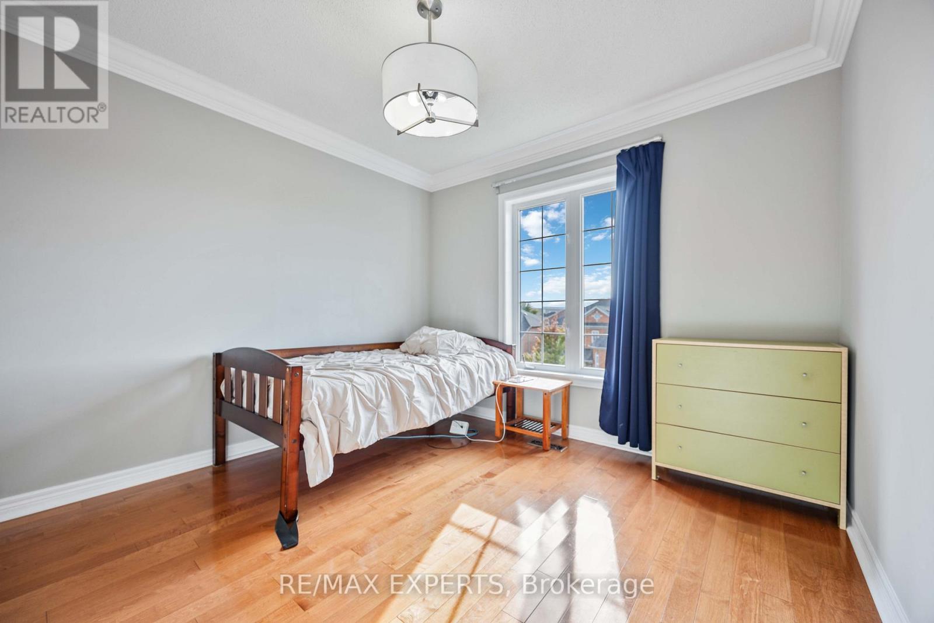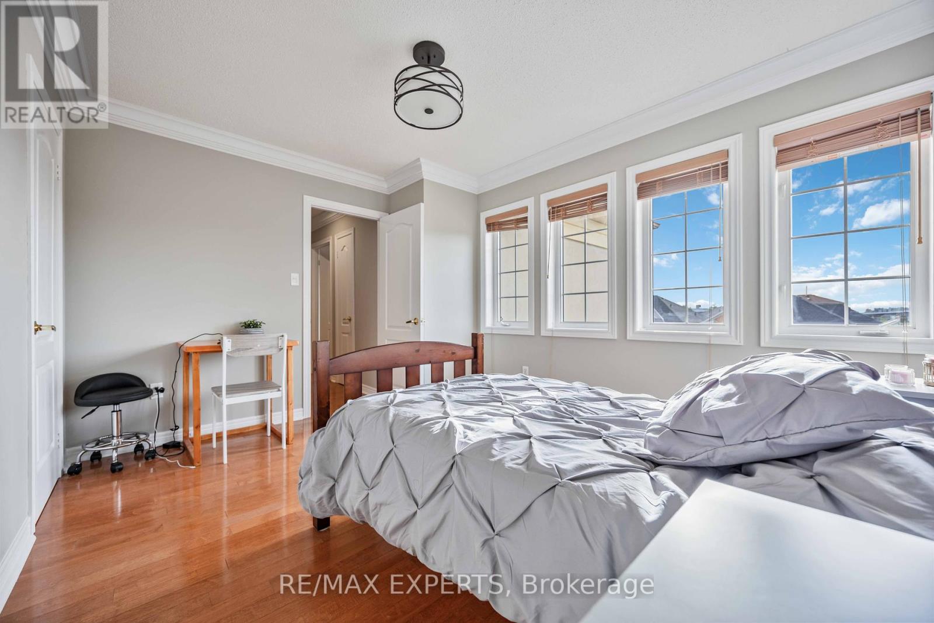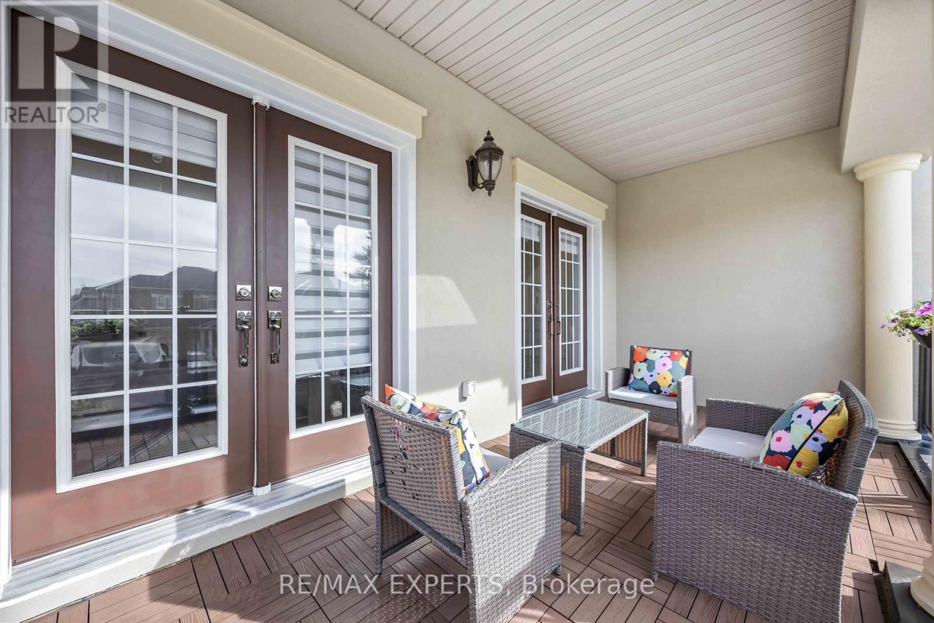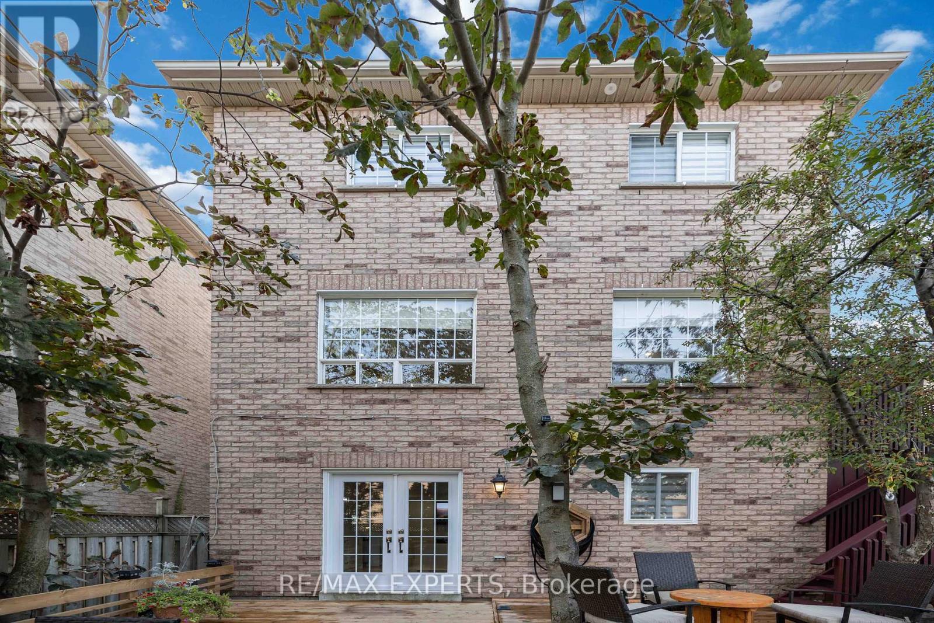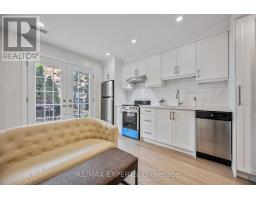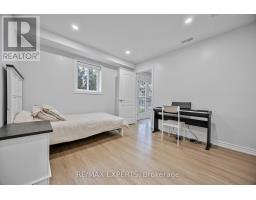77 Starling Boulevard Vaughan, Ontario L4H 2H2
$1,494,000
Welcome To This Stunning Home, In The Desirable Vellore Woods Neighborhood. This Property Boasts A Bright Concept Layout, Two Kitchens, And Two Laundry Rooms (On the Main Floor And On The Ground Level Apartment). 4 Bedrooms, 4 Washrooms, 2 Car Garage. Hardwood Floors Throughout, Crown Moldings, Modern Kitchen With Granite Counters, And W/O To Private Terrace. Spacious Living With Gas Fireplace And W/O To 18 x 8.5 ft Balcony. The Renovated Ground Level Apartment Has Separate Entrance And Can Be Rented Out, offering A Great Income Potential. Conveniently Located Just Minutes From Hwy 400, 407, New Vaughan Hospital, Wonderland And Nearby Amenities. (id:50886)
Property Details
| MLS® Number | N9737719 |
| Property Type | Single Family |
| Community Name | Vellore Village |
| AmenitiesNearBy | Hospital, Park, Public Transit, Schools |
| ParkingSpaceTotal | 4 |
Building
| BathroomTotal | 4 |
| BedroomsAboveGround | 3 |
| BedroomsBelowGround | 1 |
| BedroomsTotal | 4 |
| Appliances | Garage Door Opener, Window Coverings |
| BasementDevelopment | Finished |
| BasementFeatures | Apartment In Basement, Walk Out |
| BasementType | N/a (finished) |
| ConstructionStyleAttachment | Detached |
| CoolingType | Central Air Conditioning |
| ExteriorFinish | Brick |
| FireplacePresent | Yes |
| FlooringType | Hardwood, Vinyl, Ceramic |
| FoundationType | Concrete |
| HalfBathTotal | 1 |
| HeatingFuel | Natural Gas |
| HeatingType | Forced Air |
| StoriesTotal | 2 |
| SizeInterior | 1999.983 - 2499.9795 Sqft |
| Type | House |
| UtilityWater | Municipal Water |
Parking
| Garage |
Land
| Acreage | No |
| LandAmenities | Hospital, Park, Public Transit, Schools |
| Sewer | Sanitary Sewer |
| SizeDepth | 82 Ft ,1 In |
| SizeFrontage | 36 Ft ,6 In |
| SizeIrregular | 36.5 X 82.1 Ft |
| SizeTotalText | 36.5 X 82.1 Ft |
Rooms
| Level | Type | Length | Width | Dimensions |
|---|---|---|---|---|
| Second Level | Primary Bedroom | 4.27 m | 4 m | 4.27 m x 4 m |
| Second Level | Bedroom 2 | 3.88 m | 3.15 m | 3.88 m x 3.15 m |
| Second Level | Bedroom 3 | 3.89 m | 3.11 m | 3.89 m x 3.11 m |
| Basement | Utility Room | Measurements not available | ||
| Main Level | Living Room | 5.87 m | 3.65 m | 5.87 m x 3.65 m |
| Main Level | Dining Room | 5.87 m | 3.65 m | 5.87 m x 3.65 m |
| Main Level | Family Room | 4.21 m | 3.16 m | 4.21 m x 3.16 m |
| Main Level | Kitchen | 5.46 m | 3.28 m | 5.46 m x 3.28 m |
| Main Level | Eating Area | 5.46 m | 3.28 m | 5.46 m x 3.28 m |
| Ground Level | Bedroom 4 | 3.46 m | 3.25 m | 3.46 m x 3.25 m |
| Ground Level | Living Room | 4.22 m | 3.05 m | 4.22 m x 3.05 m |
| Ground Level | Kitchen | 4.22 m | 3.05 m | 4.22 m x 3.05 m |
Utilities
| Cable | Installed |
| Sewer | Installed |
Interested?
Contact us for more information
Cornel Veliceasa
Salesperson
277 Cityview Blvd Unit: 16
Vaughan, Ontario L4H 5A4
Lou Rakovalis
Salesperson
277 Cityview Blvd Unit: 16
Vaughan, Ontario L4H 5A4





