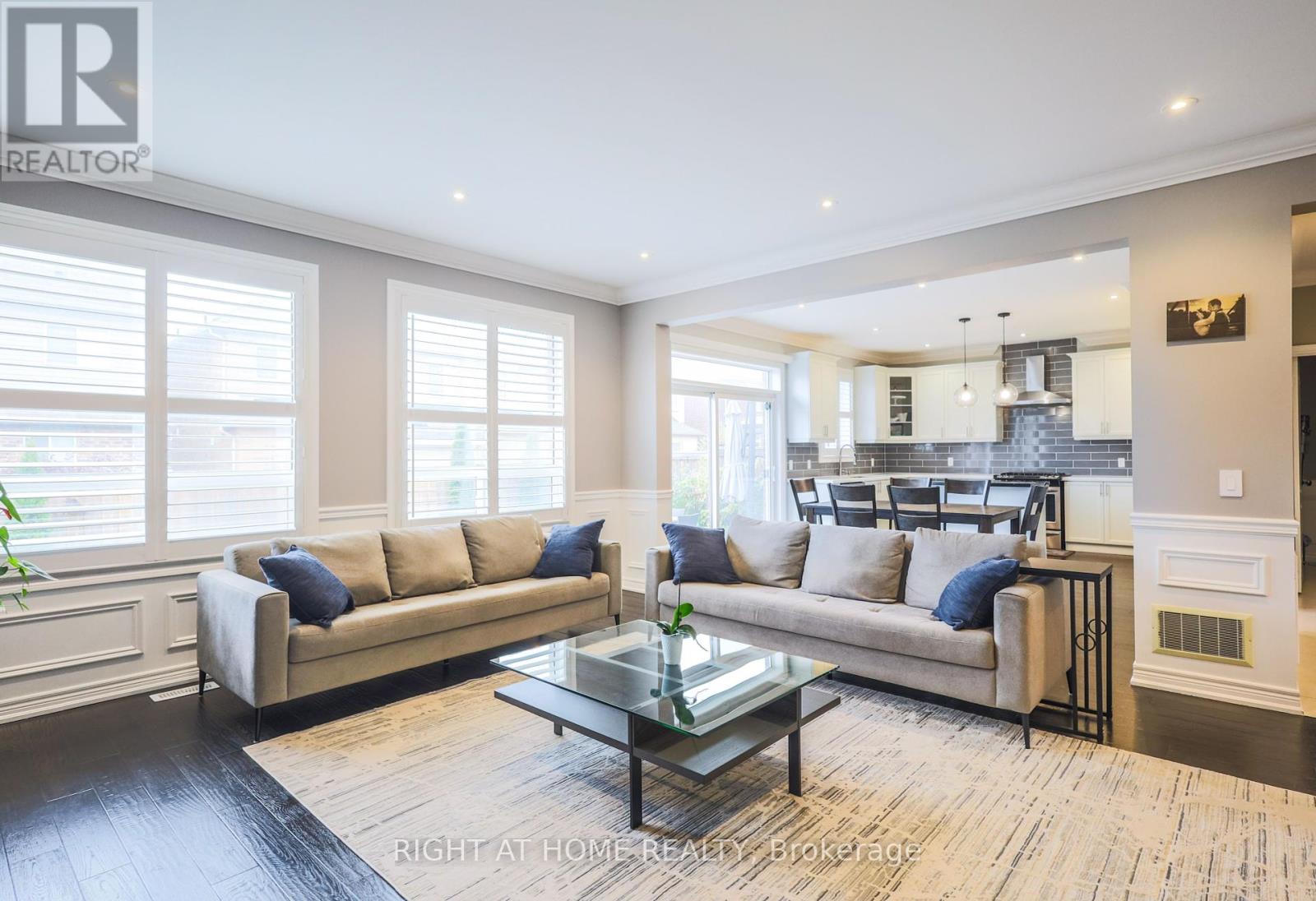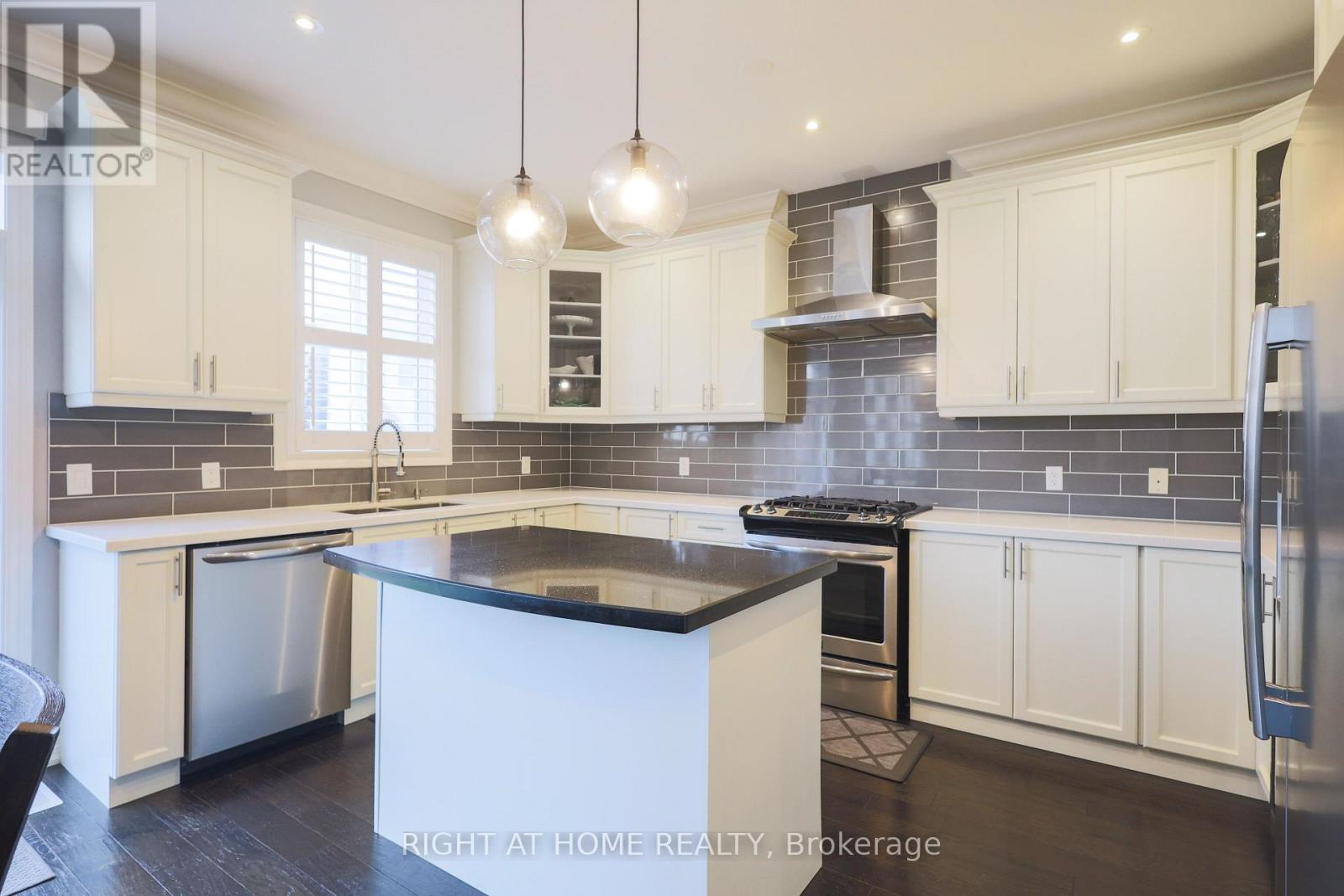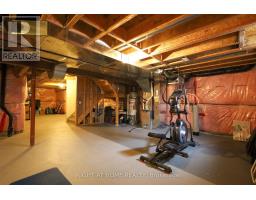177 Iribelle Avenue Oshawa, Ontario L1L 0E2
4 Bedroom
3 Bathroom
Central Air Conditioning
Forced Air
$1,198,888
Great Family Home! Located In Highly Sought After N. Oshawa Community & Walking Distance To Schools and Shopping! This Beautiful 4 Bedroom 3 Bath Home Boasts 9Ft Ceilings On Main, Upgraded Baseboards, Main Floor Laundry, Crown Mouldings, Wainscoting & California Shutters Through Out Home & Spacious Fully Fenced In Backyard! Main Floor With Pot lights! Large Eat In Kitchen With Quartz Counters, Centre Island with Breakfast Bar. A Must See! (id:50886)
Property Details
| MLS® Number | E9739504 |
| Property Type | Single Family |
| Community Name | Windfields |
| ParkingSpaceTotal | 6 |
Building
| BathroomTotal | 3 |
| BedroomsAboveGround | 4 |
| BedroomsTotal | 4 |
| Appliances | Blinds, Dishwasher, Dryer, Range, Refrigerator, Stove, Washer |
| BasementDevelopment | Unfinished |
| BasementType | N/a (unfinished) |
| ConstructionStyleAttachment | Detached |
| CoolingType | Central Air Conditioning |
| ExteriorFinish | Brick, Vinyl Siding |
| FlooringType | Hardwood, Carpeted |
| FoundationType | Concrete |
| HalfBathTotal | 1 |
| HeatingFuel | Natural Gas |
| HeatingType | Forced Air |
| StoriesTotal | 2 |
| Type | House |
| UtilityWater | Municipal Water |
Parking
| Attached Garage |
Land
| Acreage | No |
| Sewer | Sanitary Sewer |
| SizeDepth | 95 Ft ,1 In |
| SizeFrontage | 42 Ft ,11 In |
| SizeIrregular | 42.98 X 95.14 Ft |
| SizeTotalText | 42.98 X 95.14 Ft |
Rooms
| Level | Type | Length | Width | Dimensions |
|---|---|---|---|---|
| Second Level | Primary Bedroom | 5.19 m | 4.16 m | 5.19 m x 4.16 m |
| Second Level | Bedroom 2 | 3.65 m | 3.59 m | 3.65 m x 3.59 m |
| Second Level | Bedroom 3 | 3.91 m | 3.25 m | 3.91 m x 3.25 m |
| Second Level | Bedroom 4 | 3.46 m | 3.23 m | 3.46 m x 3.23 m |
| Second Level | Sitting Room | 4.82 m | 2.6 m | 4.82 m x 2.6 m |
| Main Level | Kitchen | 4.4 m | 2.94 m | 4.4 m x 2.94 m |
| Main Level | Eating Area | 4.41 m | 2.67 m | 4.41 m x 2.67 m |
| Main Level | Living Room | 4.99 m | 4.85 m | 4.99 m x 4.85 m |
| Main Level | Dining Room | 4.1 m | 3.24 m | 4.1 m x 3.24 m |
https://www.realtor.ca/real-estate/27591943/177-iribelle-avenue-oshawa-windfields-windfields
Interested?
Contact us for more information
Inna Gutnik-Pessine
Broker
Right At Home Realty
1396 Don Mills Rd Unit B-121
Toronto, Ontario M3B 0A7
1396 Don Mills Rd Unit B-121
Toronto, Ontario M3B 0A7







































































