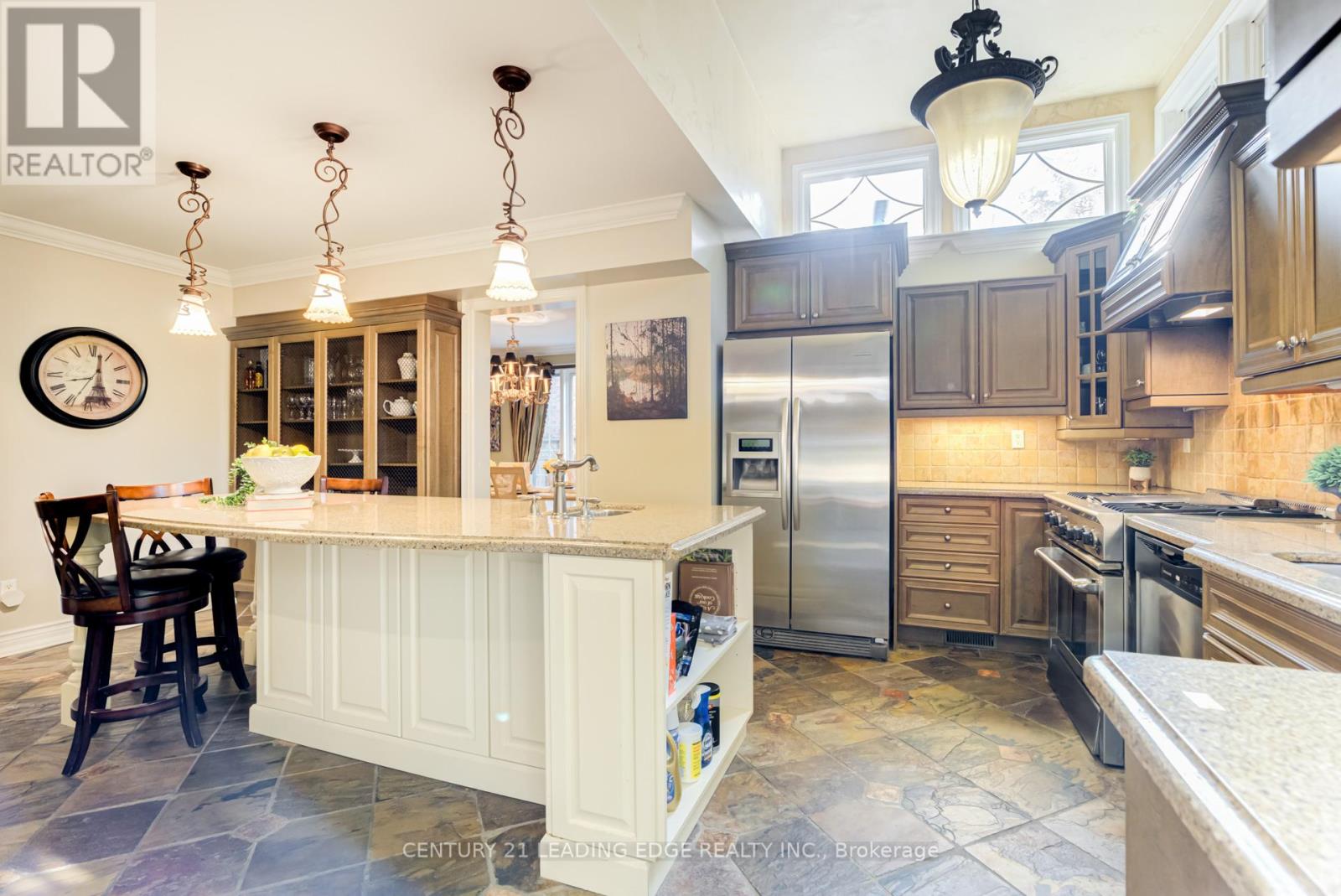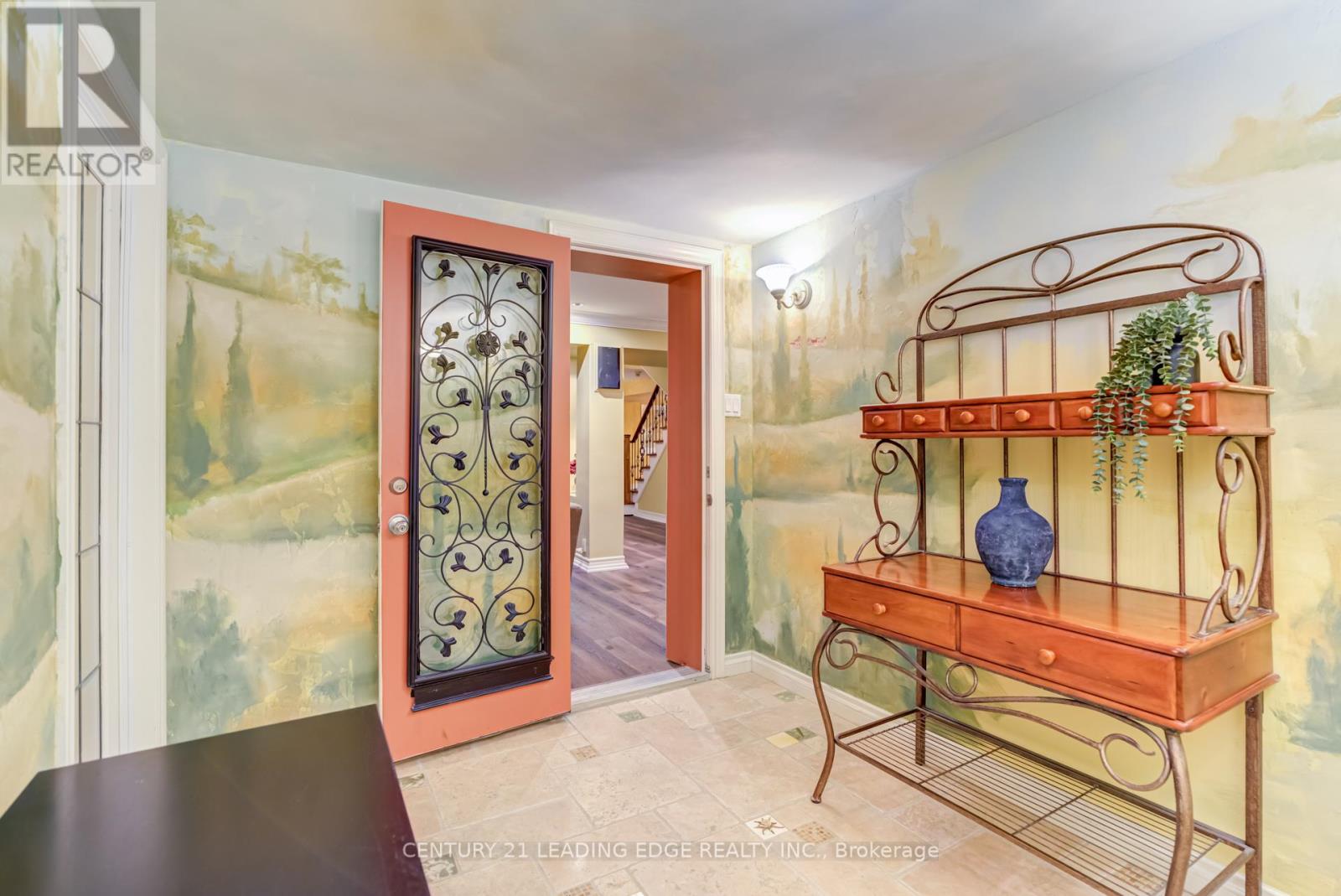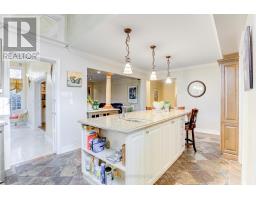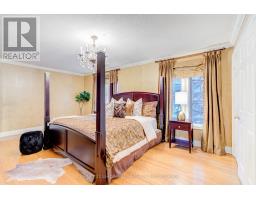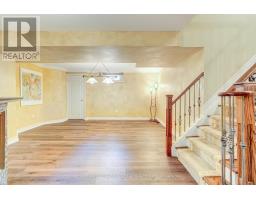140 Reeve Drive Markham, Ontario L3P 6C6
$2,299,999
Welcome to 140 Reeve Drive, a stunning detached home perfectly situated just moments from Markham Village. This beautifully renovated property offers a rare opportunity for refined living, with the Markham Village Library just steps away and easy access to the 407. Inside, the home features gleaming hardwood floors throughout and luxurious granite countertops in the kitchen. The fully equipped kitchen is a chefs dream, boasting stainless steel appliances and a gas stovetop. Just beyond, a sunlit breakfast nook and sunroom provide the ideal setting for enjoying your morning coffee. Upstairs, the primary bedroom is a serene retreat, complete with double closets offering ample storage space. The finished basement is an entertainers paradise, featuring a second kitchen, wine room, bar, gas fireplace, custom built-in cabinetry, and a convenient 2-piece bath (id:50886)
Property Details
| MLS® Number | N9355381 |
| Property Type | Single Family |
| Community Name | Markham Village |
| AmenitiesNearBy | Hospital, Public Transit, Schools |
| CommunityFeatures | Community Centre |
| ParkingSpaceTotal | 6 |
Building
| BathroomTotal | 5 |
| BedroomsAboveGround | 4 |
| BedroomsTotal | 4 |
| BasementDevelopment | Finished |
| BasementType | N/a (finished) |
| ConstructionStyleAttachment | Detached |
| CoolingType | Central Air Conditioning |
| ExteriorFinish | Brick |
| FireplacePresent | Yes |
| FlooringType | Hardwood |
| HalfBathTotal | 2 |
| HeatingFuel | Natural Gas |
| HeatingType | Forced Air |
| StoriesTotal | 2 |
| SizeInterior | 2999.975 - 3499.9705 Sqft |
| Type | House |
| UtilityWater | Municipal Water |
Parking
| Attached Garage |
Land
| Acreage | No |
| FenceType | Fenced Yard |
| LandAmenities | Hospital, Public Transit, Schools |
| Sewer | Sanitary Sewer |
| SizeDepth | 105 Ft |
| SizeFrontage | 53 Ft ,2 In |
| SizeIrregular | 53.2 X 105 Ft |
| SizeTotalText | 53.2 X 105 Ft |
Rooms
| Level | Type | Length | Width | Dimensions |
|---|---|---|---|---|
| Basement | Recreational, Games Room | 3.15 m | 2.5 m | 3.15 m x 2.5 m |
| Basement | Laundry Room | 5.48 m | 4 m | 5.48 m x 4 m |
| Basement | Kitchen | 3.15 m | 2.5 m | 3.15 m x 2.5 m |
| Main Level | Dining Room | 3.96 m | 3.35 m | 3.96 m x 3.35 m |
| Main Level | Living Room | 5.79 m | 3.35 m | 5.79 m x 3.35 m |
| Main Level | Kitchen | 5.39 m | 3.49 m | 5.39 m x 3.49 m |
| Main Level | Family Room | 5.18 m | 3.49 m | 5.18 m x 3.49 m |
| Main Level | Sunroom | 5.48 m | 4 m | 5.48 m x 4 m |
| Upper Level | Primary Bedroom | 6.02 m | 3.72 m | 6.02 m x 3.72 m |
| Upper Level | Bedroom 2 | 4.17 m | 2.75 m | 4.17 m x 2.75 m |
| Upper Level | Bedroom 3 | 3.44 m | 3.18 m | 3.44 m x 3.18 m |
| Upper Level | Bedroom 4 | 5.12 m | 3 m | 5.12 m x 3 m |
Utilities
| Cable | Installed |
| Sewer | Installed |
https://www.realtor.ca/real-estate/27435473/140-reeve-drive-markham-markham-village-markham-village
Interested?
Contact us for more information
Edgar Arabian
Salesperson
165 Main Street North
Markham, Ontario L3P 1Y2











