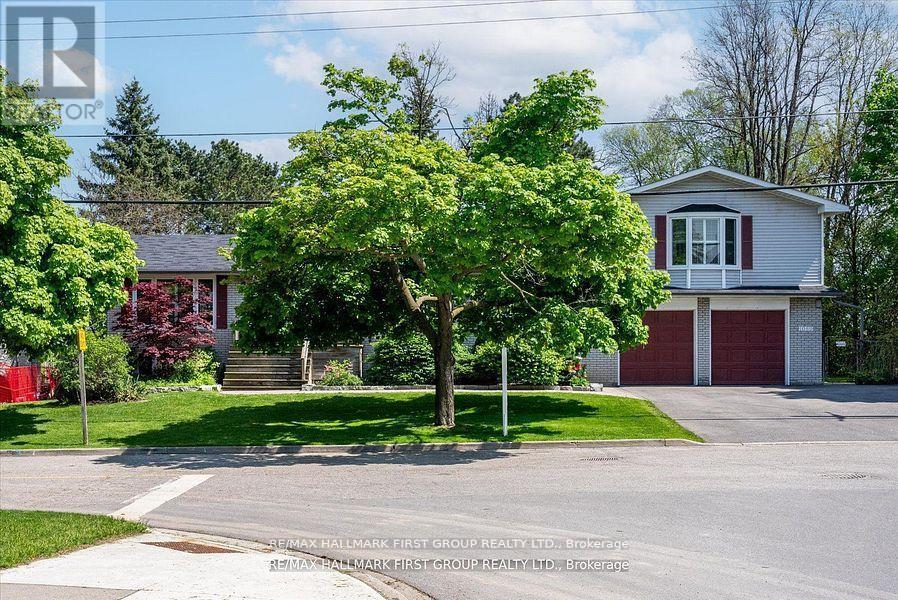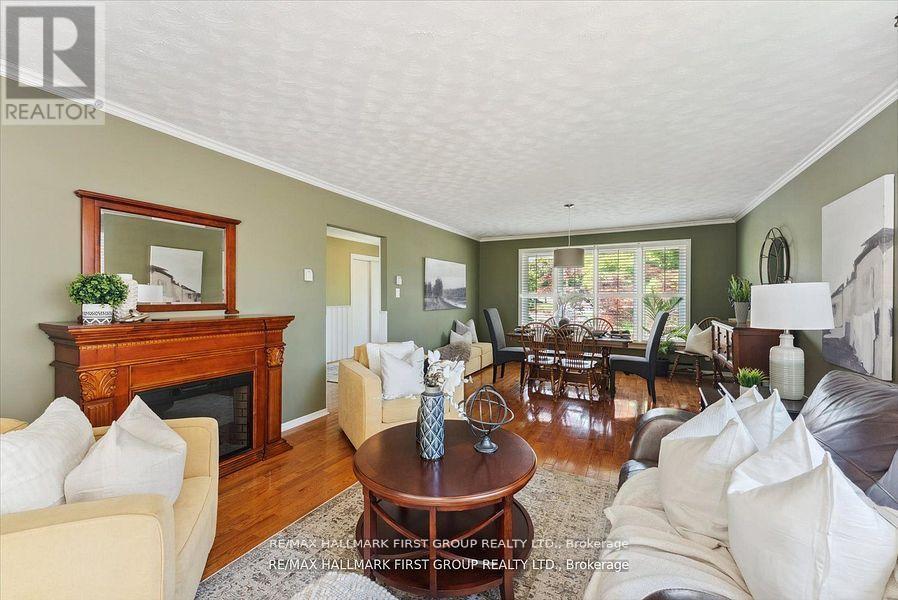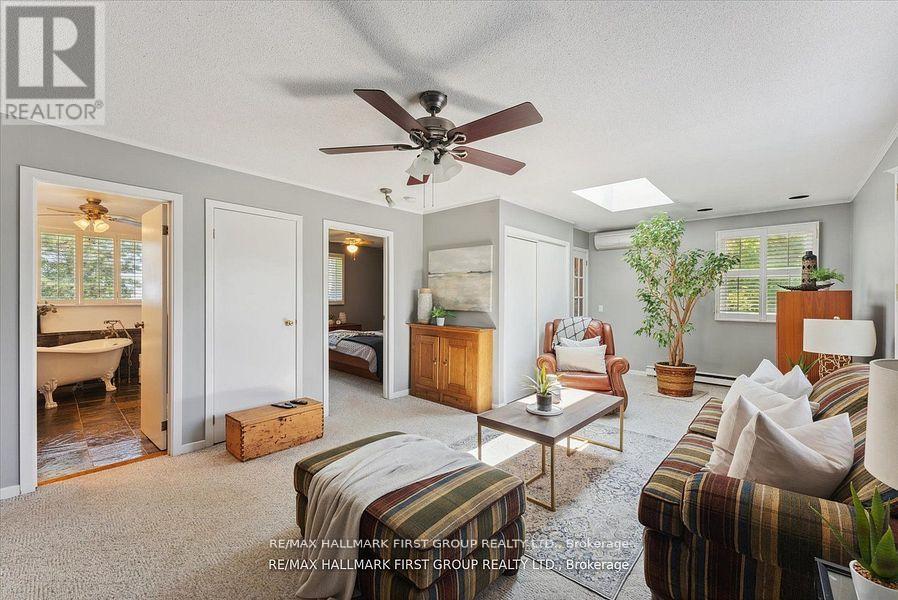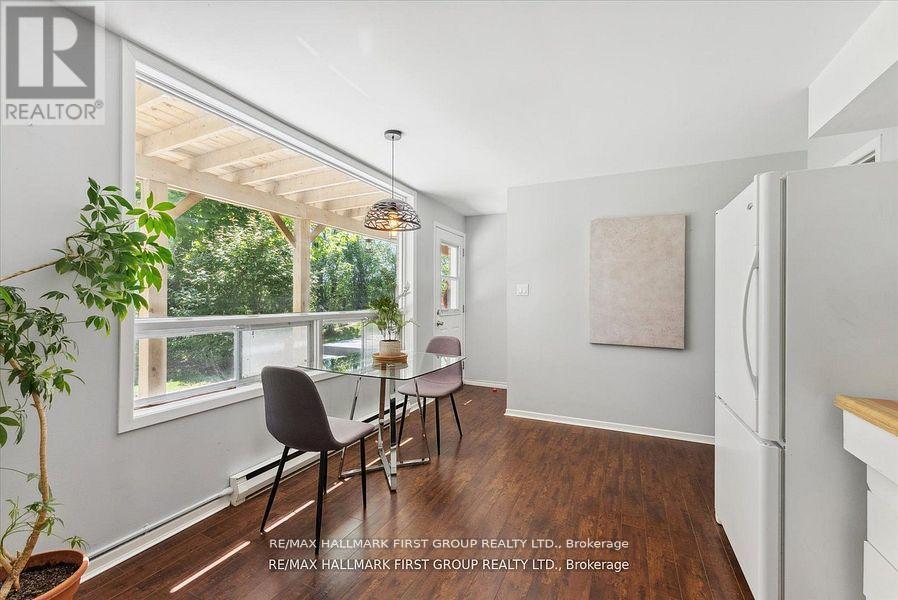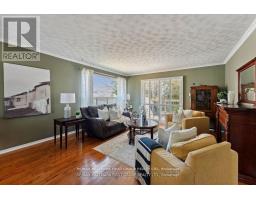1089 Dunbarton Road Pickering, Ontario L1V 1H1
$1,299,900
This expansive 7-bedroom, 3-bathroom home sits on a remarkable 119+ feet of frontage, offering both impressive curb appeal and abundant space. The property features a beautifully landscaped yard, creating an outdoor oasis perfect for gardening, recreation, or future development opportunities. With 4 bedrooms on the main floor and 3 additional bedrooms downstairs, this home provides flexibility for growing families, guests, or home office setups. The main level showcases timeless hardwood flooring, while the lower level offers durable laminate, combining both elegance and functionality. Two full-sized eat-in kitchens make this property ideal for multi-generational living or rental opportunities, each thoughtfully designed, including all appliances and ample storage. The lower level boasts two separate entrances, providing added privacy and convenience. Step out onto the newer deck and enjoy the recently upgraded yard. Conveniently located near schools, parks, shopping, and major transit routes, this home is a rare find with multi-generational living, income potential, and development opportunities. (id:50886)
Open House
This property has open houses!
1:00 pm
Ends at:3:00 pm
Property Details
| MLS® Number | E9743954 |
| Property Type | Single Family |
| Community Name | Dunbarton |
| AmenitiesNearBy | Park, Place Of Worship, Public Transit |
| Features | Cul-de-sac, In-law Suite |
| ParkingSpaceTotal | 8 |
Building
| BathroomTotal | 3 |
| BedroomsAboveGround | 4 |
| BedroomsBelowGround | 3 |
| BedroomsTotal | 7 |
| Amenities | Separate Heating Controls |
| Appliances | Water Heater, Garage Door Opener, Window Coverings |
| BasementDevelopment | Finished |
| BasementFeatures | Walk Out |
| BasementType | Full (finished) |
| ConstructionStyleAttachment | Detached |
| CoolingType | Wall Unit |
| ExteriorFinish | Brick, Aluminum Siding |
| FlooringType | Hardwood, Laminate, Carpeted |
| FoundationType | Unknown |
| HeatingFuel | Electric |
| HeatingType | Heat Pump |
| StoriesTotal | 1 |
| SizeInterior | 1999.983 - 2499.9795 Sqft |
| Type | House |
| UtilityWater | Municipal Water |
Parking
| Attached Garage |
Land
| Acreage | No |
| FenceType | Fenced Yard |
| LandAmenities | Park, Place Of Worship, Public Transit |
| Sewer | Sanitary Sewer |
| SizeFrontage | 119 Ft ,9 In |
| SizeIrregular | 119.8 Ft ; Depth - 116.00 / 80.84 Back - 121.72 |
| SizeTotalText | 119.8 Ft ; Depth - 116.00 / 80.84 Back - 121.72 |
Rooms
| Level | Type | Length | Width | Dimensions |
|---|---|---|---|---|
| Lower Level | Dining Room | 7.55 m | 4.23 m | 7.55 m x 4.23 m |
| Lower Level | Bedroom 5 | 2.98 m | 4.05 m | 2.98 m x 4.05 m |
| Lower Level | Kitchen | 3.29 m | 4.9 m | 3.29 m x 4.9 m |
| Main Level | Kitchen | 3.29 m | 4.9 m | 3.29 m x 4.9 m |
| Main Level | Eating Area | Measurements not available | ||
| Main Level | Living Room | 7.55 m | 4.23 m | 7.55 m x 4.23 m |
| Main Level | Dining Room | 7.55 m | 4.23 m | 7.55 m x 4.23 m |
| Main Level | Bedroom 2 | 3.1 m | 4.23 m | 3.1 m x 4.23 m |
| Main Level | Bedroom 3 | 3.1 m | 3.74 m | 3.1 m x 3.74 m |
| Main Level | Bedroom 4 | 3.29 m | 3.26 m | 3.29 m x 3.26 m |
| Upper Level | Primary Bedroom | 3.44 m | 3.4 m | 3.44 m x 3.4 m |
| Upper Level | Family Room | 4.2 m | 7.22 m | 4.2 m x 7.22 m |
https://www.realtor.ca/real-estate/27591763/1089-dunbarton-road-pickering-dunbarton-dunbarton
Interested?
Contact us for more information
Ian William Gibson
Broker
304 Brock St S. 2nd Flr
Whitby, Ontario L1N 4K4

