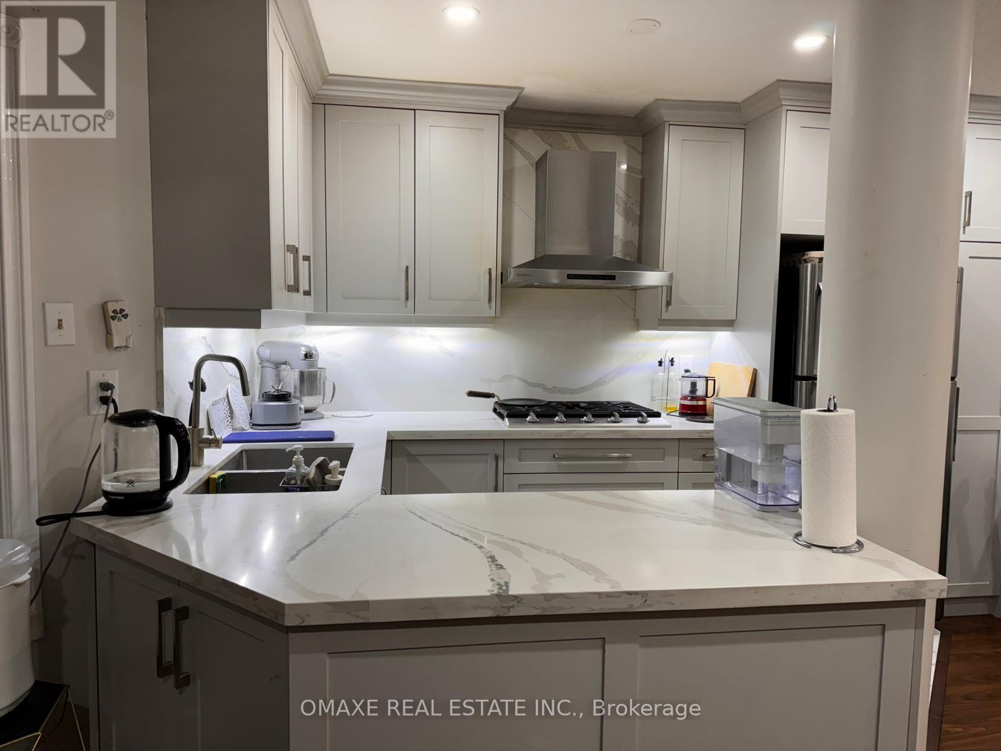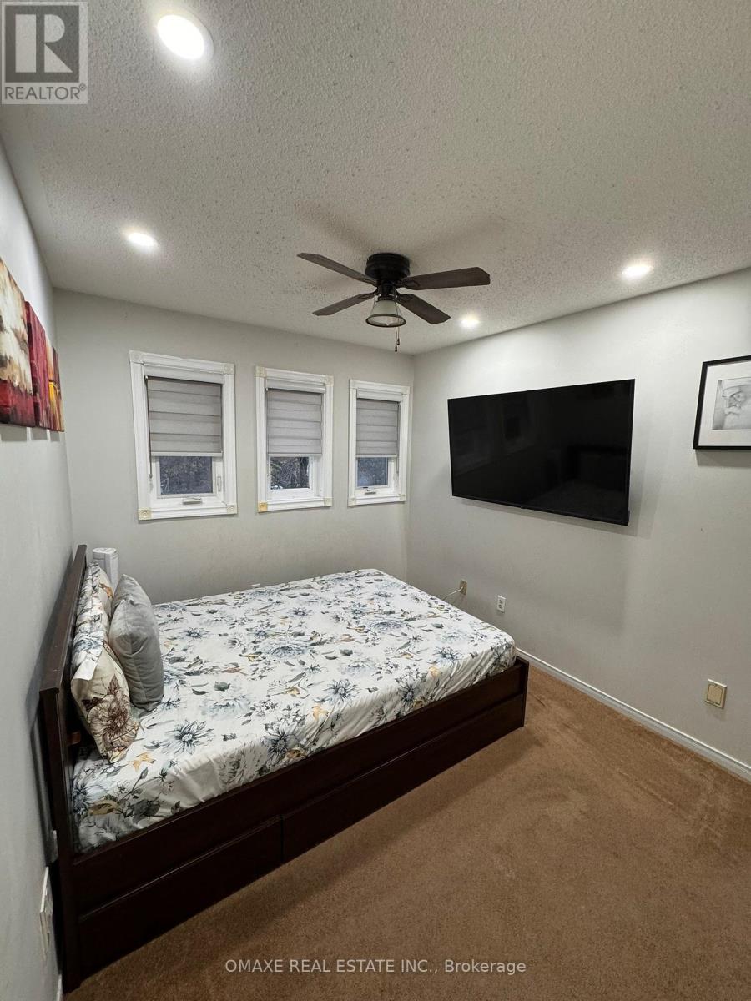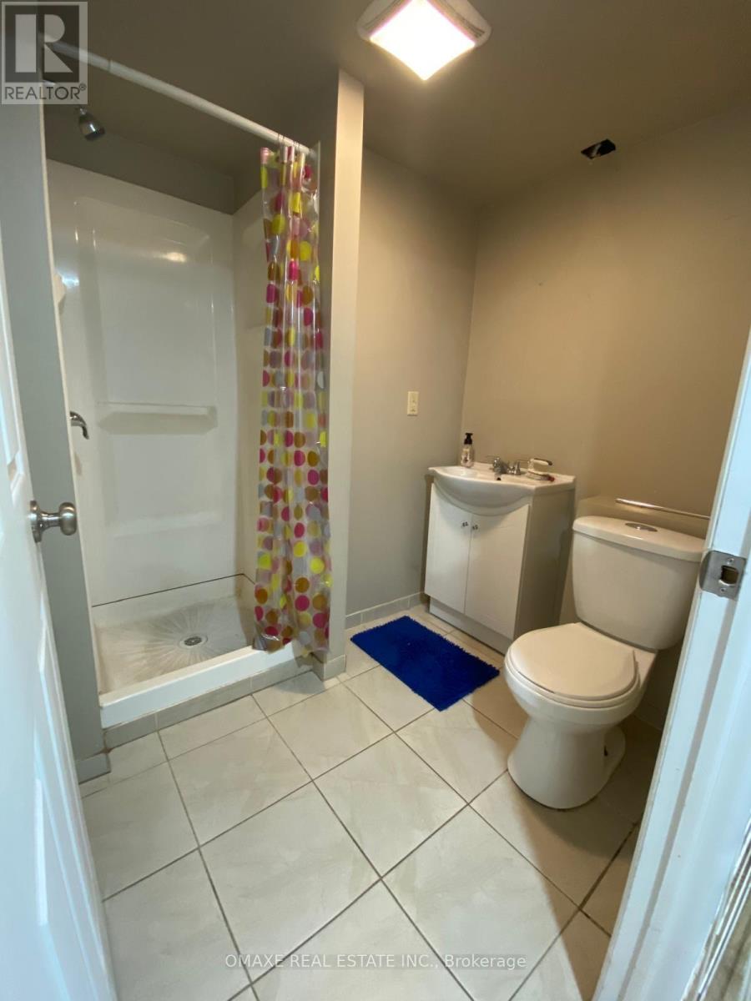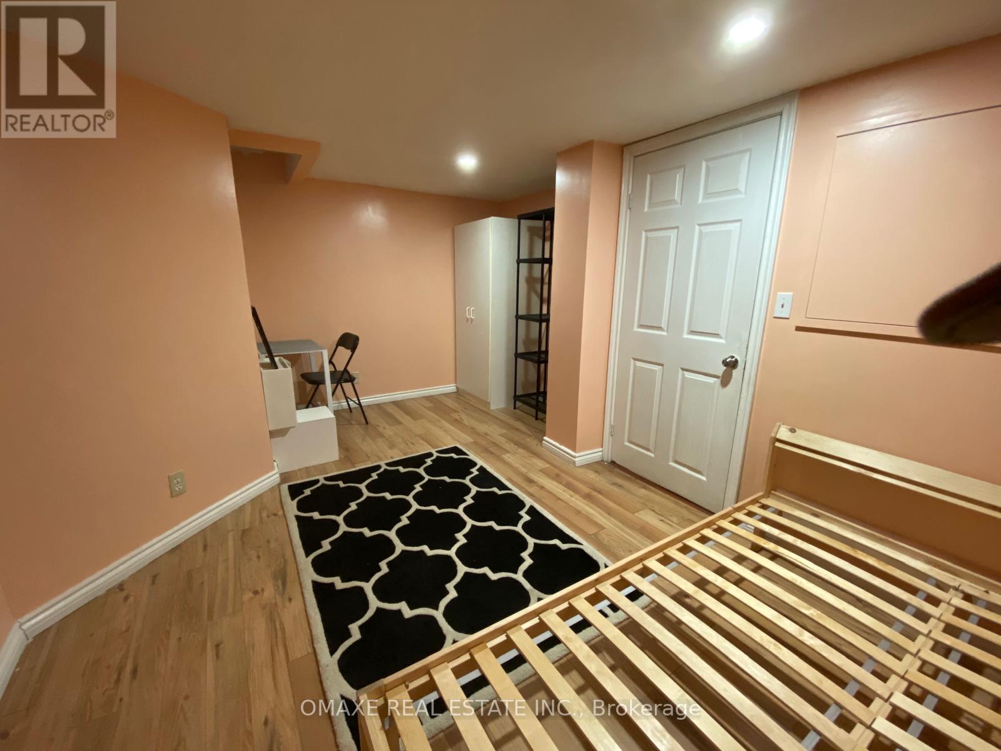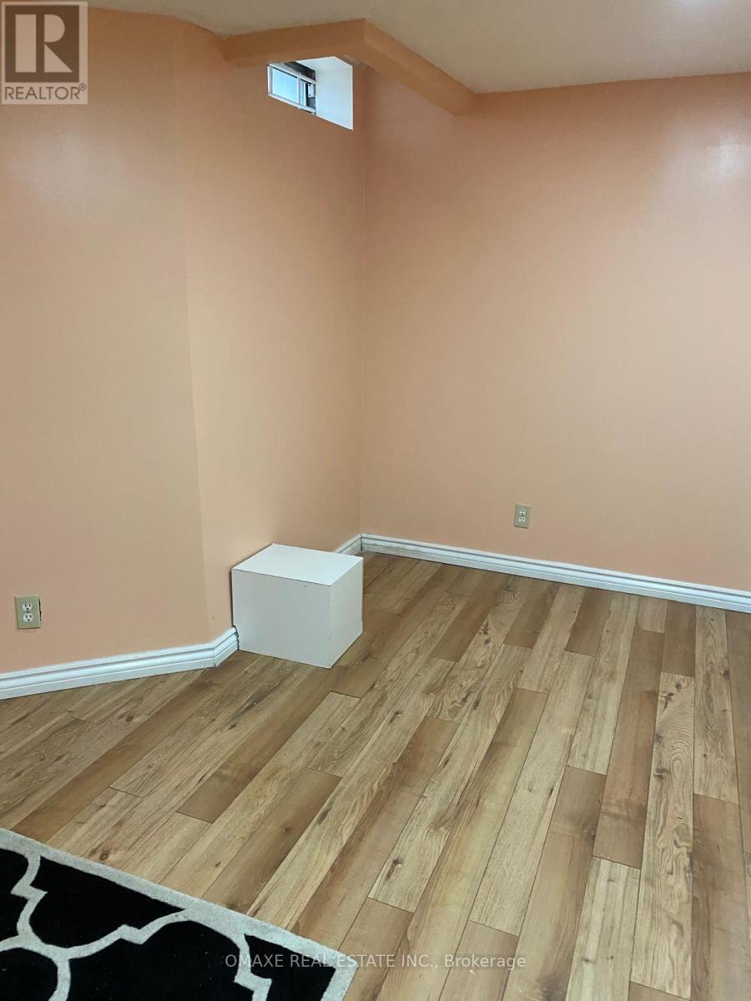98 Cedarwood Crescent Brampton, Ontario L6X 4X2
$3,800 Monthly
Discover this stunning freehold townhouse backing onto a serene park in the sought-after Brampton West neighbourhood. This open-layout home features a walkout from the dining room to an interlocking patio, perfect for outdoor enjoyment. With 3+1 bedrooms, 3 bathrooms, it offers ample space and versatility, including an in-law suite in the basement. There is one parking spot in the garage and two additional spaces on the driveway. Enjoy laminate flooring throughout the main floor, no rear neighbours, and convenient access from the garage to the backyard. Ideally located near transit, Hwy 410, shopping, parks, and schools. **** EXTRAS **** Entire Property On Rent Including Finished Basement. (id:50886)
Property Details
| MLS® Number | W9736573 |
| Property Type | Single Family |
| Community Name | Northwest Brampton |
| ParkingSpaceTotal | 3 |
Building
| BathroomTotal | 3 |
| BedroomsAboveGround | 3 |
| BedroomsBelowGround | 1 |
| BedroomsTotal | 4 |
| Appliances | Water Heater, Dryer, Refrigerator, Stove, Washer |
| BasementDevelopment | Finished |
| BasementType | N/a (finished) |
| ConstructionStyleAttachment | Attached |
| CoolingType | Central Air Conditioning |
| ExteriorFinish | Brick |
| FireplacePresent | Yes |
| FlooringType | Laminate, Ceramic, Carpeted |
| FoundationType | Concrete |
| HalfBathTotal | 1 |
| HeatingFuel | Natural Gas |
| HeatingType | Forced Air |
| StoriesTotal | 2 |
| Type | Row / Townhouse |
| UtilityWater | Municipal Water |
Parking
| Garage |
Land
| Acreage | No |
| Sewer | Sanitary Sewer |
| SizeDepth | 105 Ft ,2 In |
| SizeFrontage | 19 Ft ,8 In |
| SizeIrregular | 19.72 X 105.19 Ft |
| SizeTotalText | 19.72 X 105.19 Ft |
Rooms
| Level | Type | Length | Width | Dimensions |
|---|---|---|---|---|
| Second Level | Primary Bedroom | 3.56 m | 3.37 m | 3.56 m x 3.37 m |
| Second Level | Bedroom 2 | 3.82 m | 2.69 m | 3.82 m x 2.69 m |
| Second Level | Bedroom 3 | 2.92 m | 2.75 m | 2.92 m x 2.75 m |
| Basement | Bedroom | 3.01 m | 2.94 m | 3.01 m x 2.94 m |
| Main Level | Living Room | 4.45 m | 2.76 m | 4.45 m x 2.76 m |
| Main Level | Dining Room | 3.36 m | 2.58 m | 3.36 m x 2.58 m |
| Main Level | Kitchen | 2.49 m | 2.49 m | 2.49 m x 2.49 m |
Utilities
| Cable | Installed |
| Sewer | Installed |
Interested?
Contact us for more information
Mandeep Toor
Broker of Record
380 Bovaird Dr E #105
Brampton, Ontario L6Z 2S8
Jatinder Toor
Salesperson
380 Bovaird Dr E #105
Brampton, Ontario L6Z 2S8







