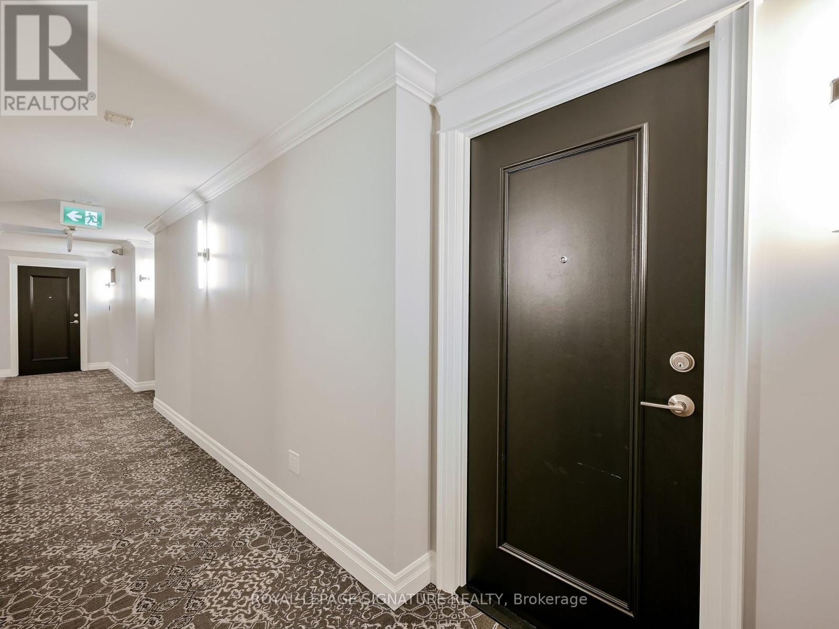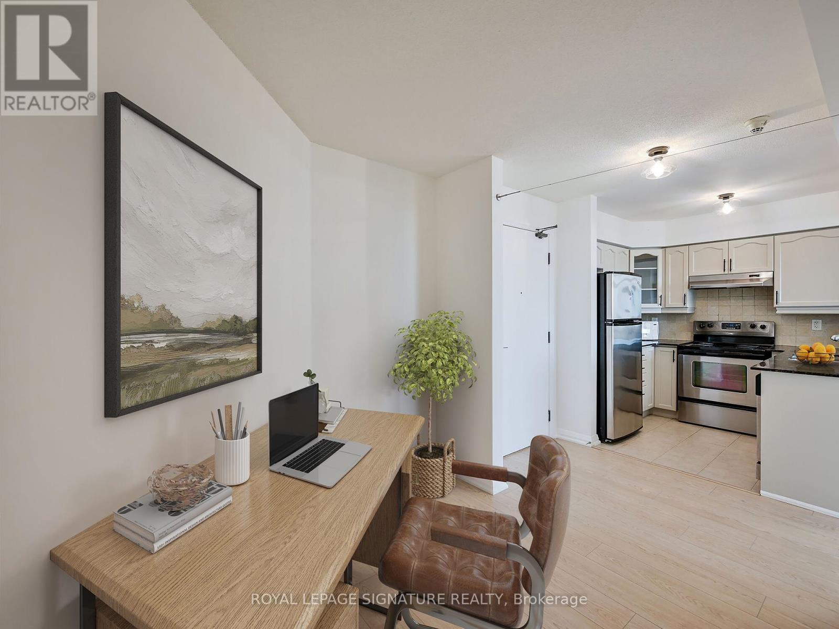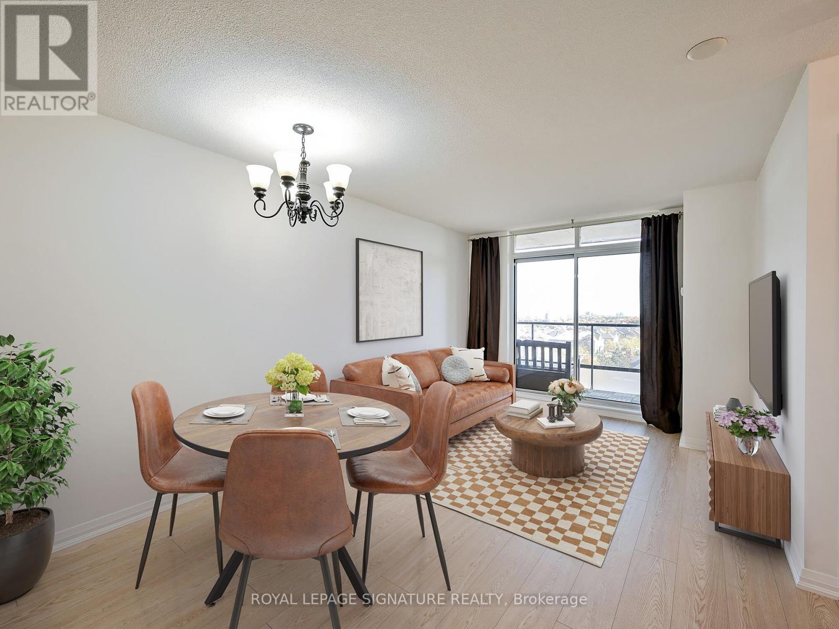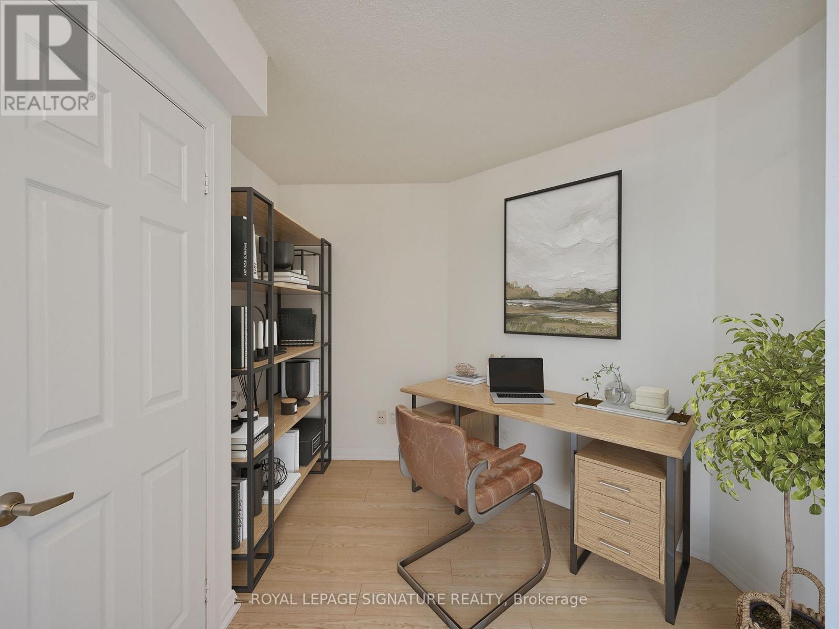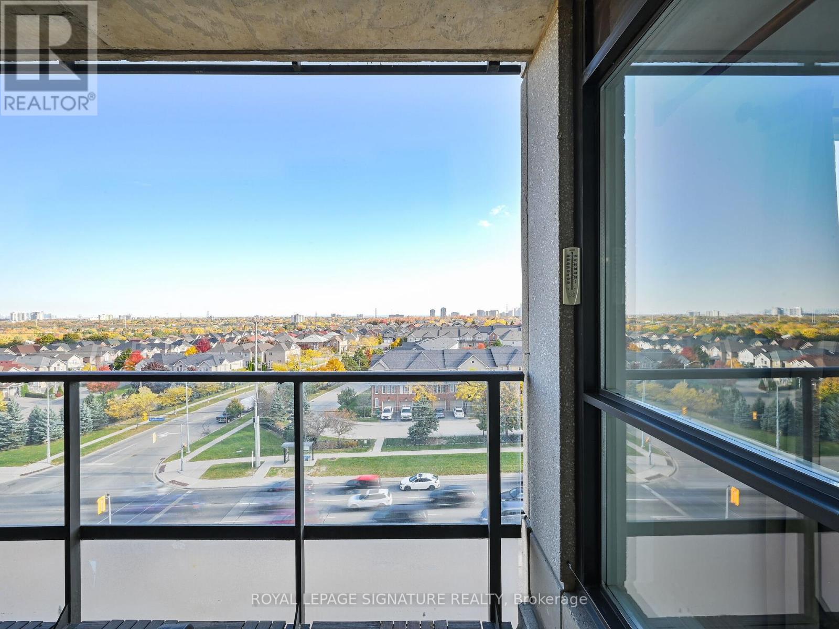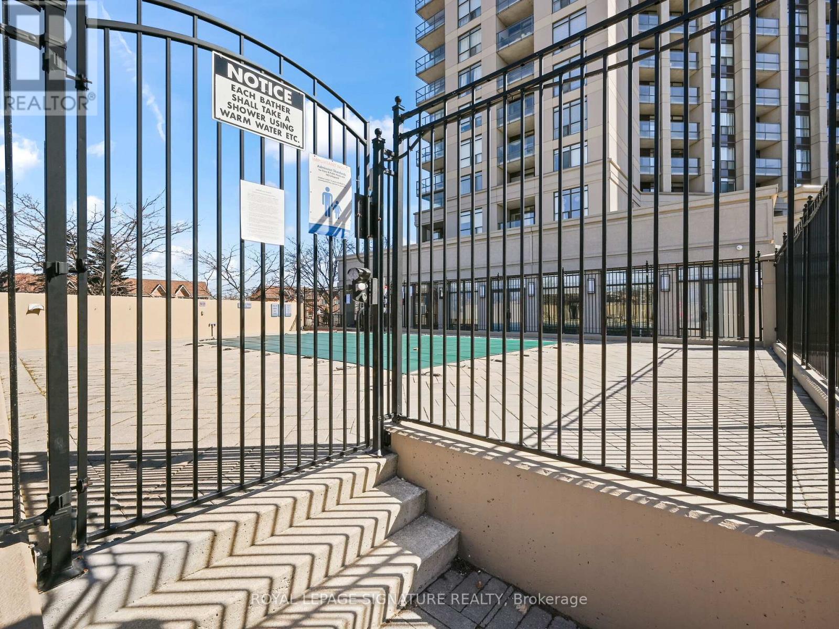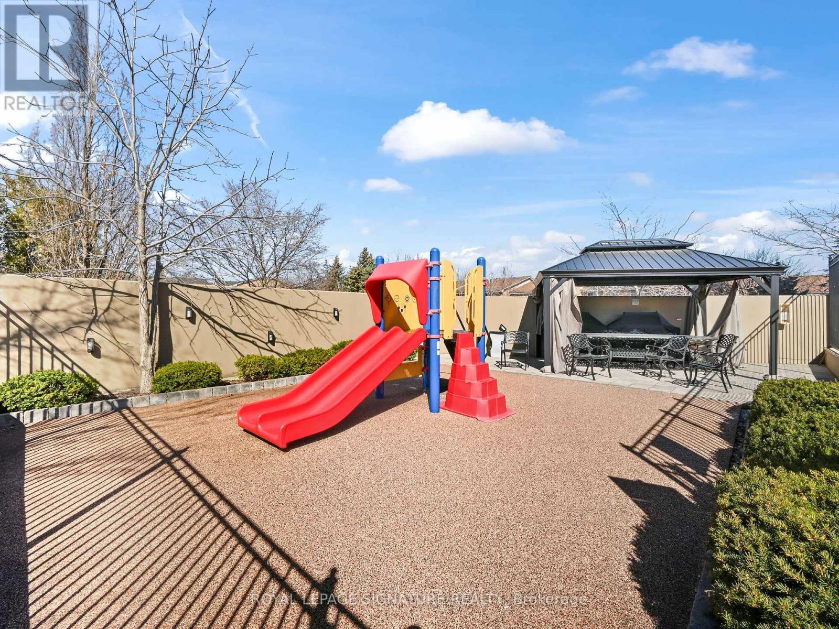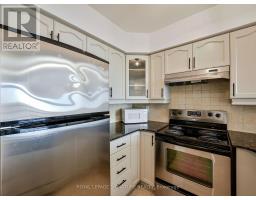703 - 220 Forum Drive Mississauga, Ontario L4Z 4K1
$519,000Maintenance, Water, Common Area Maintenance, Insurance, Parking
$467.11 Monthly
Maintenance, Water, Common Area Maintenance, Insurance, Parking
$467.11 MonthlyFreshly Painted and fully renovated One Bedroom + Den, One Washroom Unit. Just unpack and enjoy. Modern Open Concept Kitchen with breakfast bar and granite counters. Paint (2024), Laminate Flooring (2024), Upgraded Lighting (2024), Refurbished Kitchen Cabinets (2024). Unobstructed South East View with Composite Deck on Balcony. Enjoy Sunrise and City Views of the CN Tower and Lake Ontario. Common Elements Newly Renovated In 2023. Minutes to HWY 401, 401, QEW, and steps to the new Hurontario LRT line. Close to all amenities, Square One, Restaurants, Groceries and more. **** EXTRAS **** Great Amenities include: Wi-Fi access in Rec/Billiards Room, Party Room, Gym, Yoga Room, Kids Playground, Outdoor Swimming Pool, BBQ Area (id:50886)
Property Details
| MLS® Number | W9734879 |
| Property Type | Single Family |
| Community Name | Hurontario |
| CommunityFeatures | Pet Restrictions |
| ParkingSpaceTotal | 1 |
| PoolType | Outdoor Pool |
Building
| BathroomTotal | 1 |
| BedroomsAboveGround | 1 |
| BedroomsBelowGround | 1 |
| BedroomsTotal | 2 |
| Amenities | Security/concierge, Exercise Centre, Party Room, Recreation Centre, Storage - Locker |
| Appliances | Dishwasher, Dryer, Hood Fan, Microwave, Range, Refrigerator, Stove, Washer, Window Coverings |
| CoolingType | Central Air Conditioning |
| ExteriorFinish | Concrete |
| FlooringType | Laminate |
| SizeInterior | 599.9954 - 698.9943 Sqft |
| Type | Apartment |
Parking
| Underground |
Land
| Acreage | No |
Rooms
| Level | Type | Length | Width | Dimensions |
|---|---|---|---|---|
| Flat | Living Room | 5.18 m | 3.2 m | 5.18 m x 3.2 m |
| Flat | Dining Room | 5.18 m | 3.2 m | 5.18 m x 3.2 m |
| Flat | Kitchen | 2.88 m | 2.4 m | 2.88 m x 2.4 m |
| Flat | Primary Bedroom | 3.37 m | 3.96 m | 3.37 m x 3.96 m |
| Flat | Den | 2.85 m | 2.68 m | 2.85 m x 2.68 m |
| Flat | Foyer | 2.12 m | 1.28 m | 2.12 m x 1.28 m |
https://www.realtor.ca/real-estate/27591736/703-220-forum-drive-mississauga-hurontario-hurontario
Interested?
Contact us for more information
Amanda Biscaro
Salesperson
201-30 Eglinton Ave West
Mississauga, Ontario L5R 3E7



