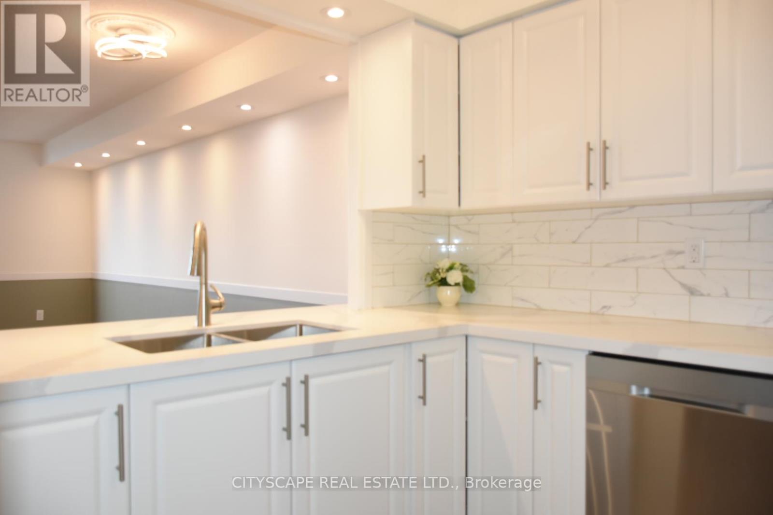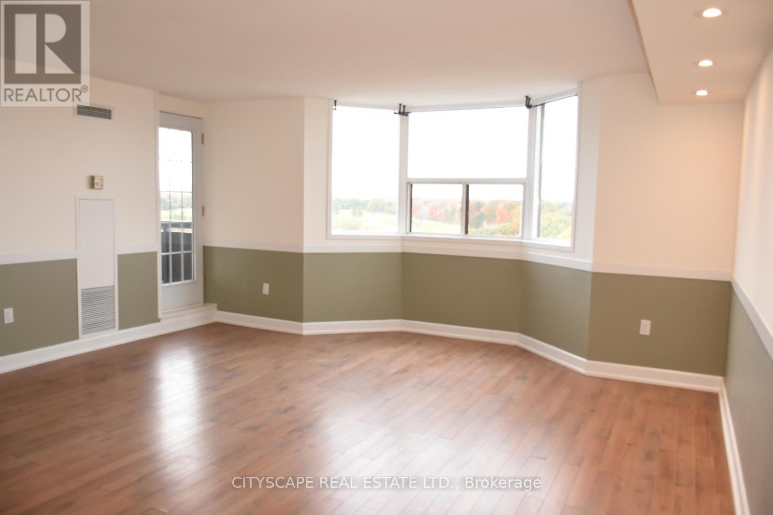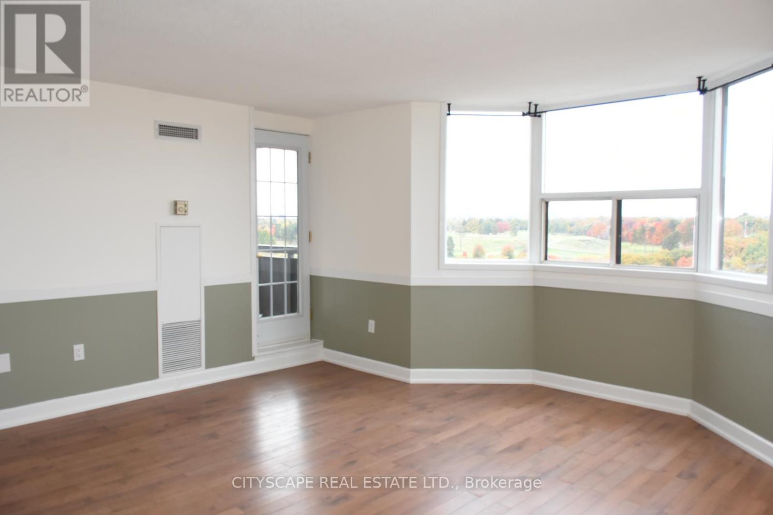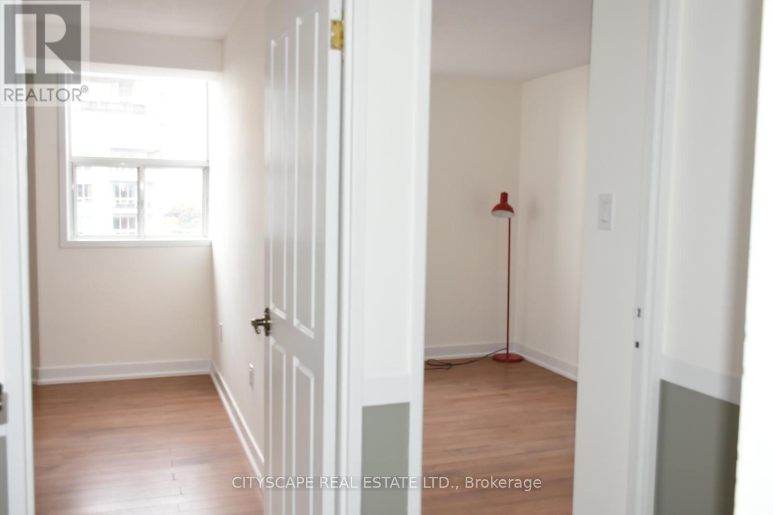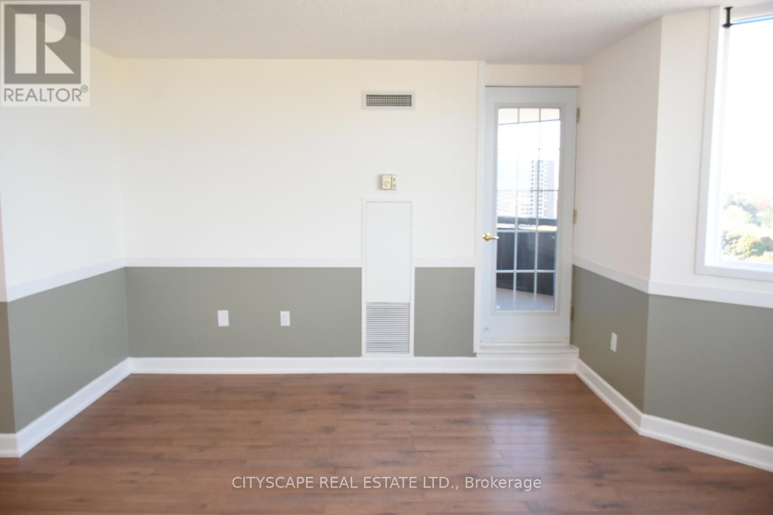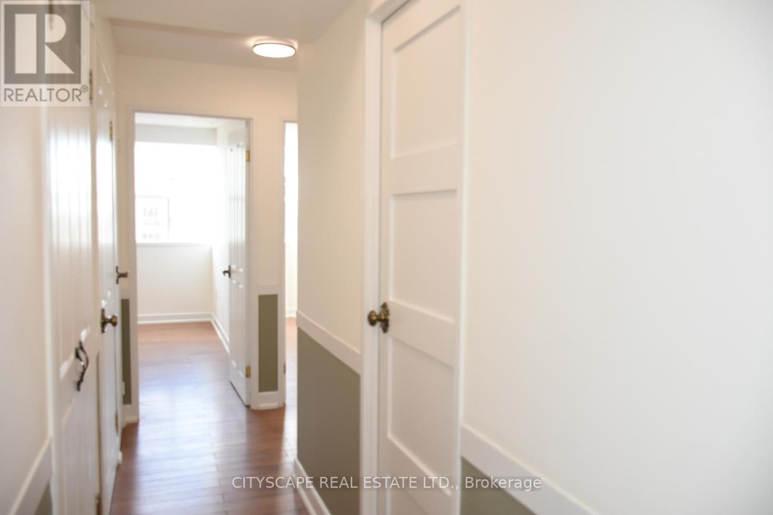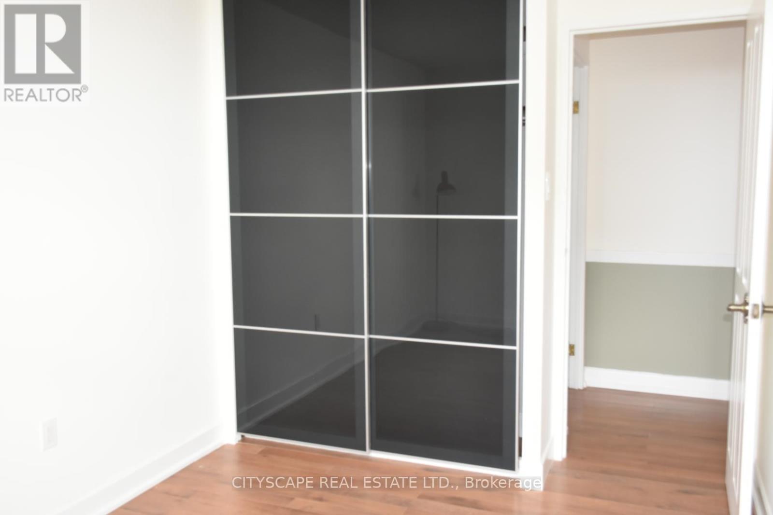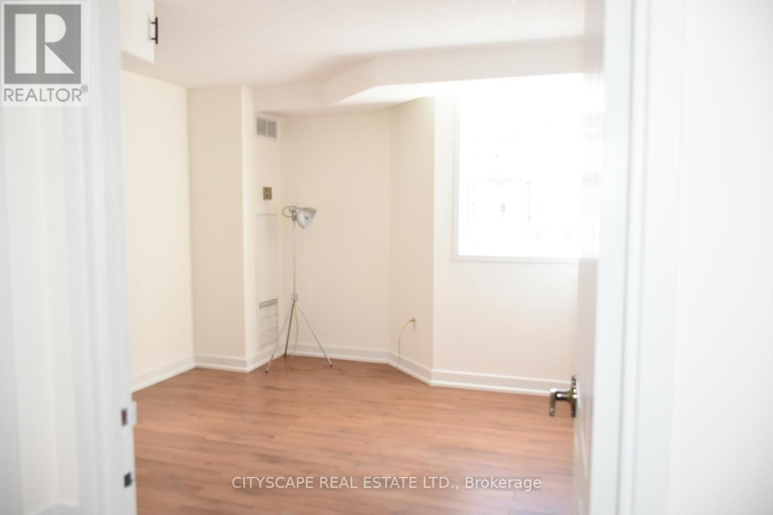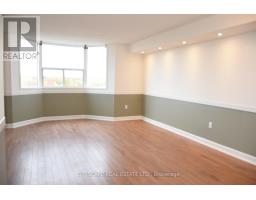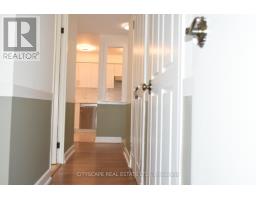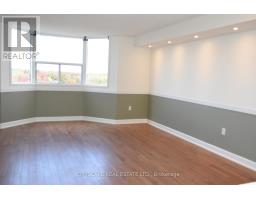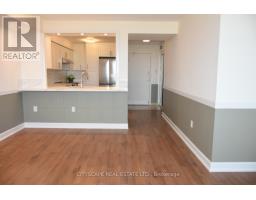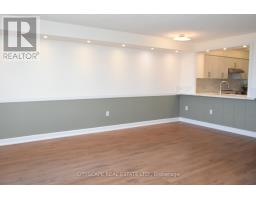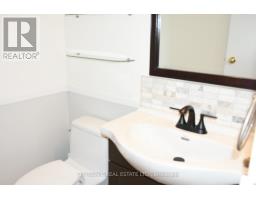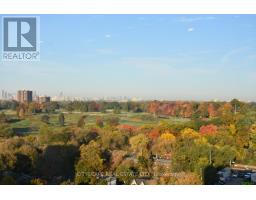1201 - 3845 Lakeshore Boulevard Toronto, Ontario M8W 4Y3
$689,000Maintenance, Heat, Electricity, Water, Common Area Maintenance, Insurance, Parking
$972.29 Monthly
Maintenance, Heat, Electricity, Water, Common Area Maintenance, Insurance, Parking
$972.29 MonthlyThis spacious 1175 sqft condo, as specified by the builder, offers a modern living space with a monthly fee of $972.29 for the year 2024. It features three cozy bedrooms and one plus a half baths, perfect for both individuals and families. The newly renovated kitchen boasts brand new appliances, sleek cabinets, and an open concept breakfast bar, complemented by fresh paint. Conveniently located across from the Go station and TTC terminal, it provides easy access to transportation. Nature enthusiasts will appreciate its proximity to the lake and scenic trails. The building's amenities enhance the living experience with a sauna room, swimming pool, and the added convenience of a nearby grocery store and pharmacy, making this condo an attractive option for those seeking comfort and convenience. (id:50886)
Property Details
| MLS® Number | W9730536 |
| Property Type | Single Family |
| Neigbourhood | Long Branch |
| Community Name | Long Branch |
| AmenitiesNearBy | Park, Public Transit |
| CommunityFeatures | Pet Restrictions |
| Features | Balcony |
| ParkingSpaceTotal | 1 |
Building
| BathroomTotal | 2 |
| BedroomsAboveGround | 3 |
| BedroomsTotal | 3 |
| Amenities | Exercise Centre, Recreation Centre, Sauna, Visitor Parking |
| CoolingType | Central Air Conditioning |
| ExteriorFinish | Brick |
| FireProtection | Security System |
| FlooringType | Laminate, Ceramic |
| HalfBathTotal | 1 |
| HeatingFuel | Natural Gas |
| HeatingType | Forced Air |
| SizeInterior | 999.992 - 1198.9898 Sqft |
| Type | Apartment |
Parking
| Underground |
Land
| Acreage | No |
| LandAmenities | Park, Public Transit |
Rooms
| Level | Type | Length | Width | Dimensions |
|---|---|---|---|---|
| Main Level | Living Room | 3.66 m | 5.06 m | 3.66 m x 5.06 m |
| Main Level | Dining Room | 3.59 m | 2.32 m | 3.59 m x 2.32 m |
| Main Level | Kitchen | 3.84 m | 2.16 m | 3.84 m x 2.16 m |
| Main Level | Primary Bedroom | 4.48 m | 3.11 m | 4.48 m x 3.11 m |
| Main Level | Bedroom 2 | 3.35 m | 3.35 m | 3.35 m x 3.35 m |
| Main Level | Bedroom 3 | 3.42 m | 2.62 m | 3.42 m x 2.62 m |
| Main Level | Bathroom | Measurements not available | ||
| Main Level | Laundry Room | Measurements not available | ||
| Main Level | Bathroom | Measurements not available |
Interested?
Contact us for more information
Jane Feng
Salesperson
885 Plymouth Dr #2
Mississauga, Ontario L5V 0B5








