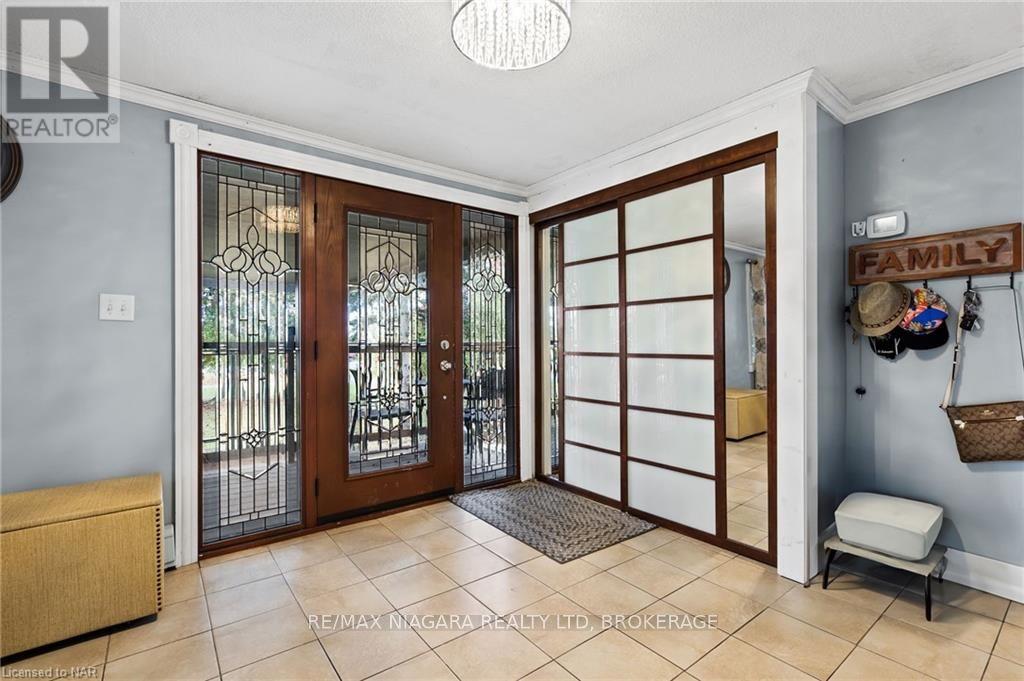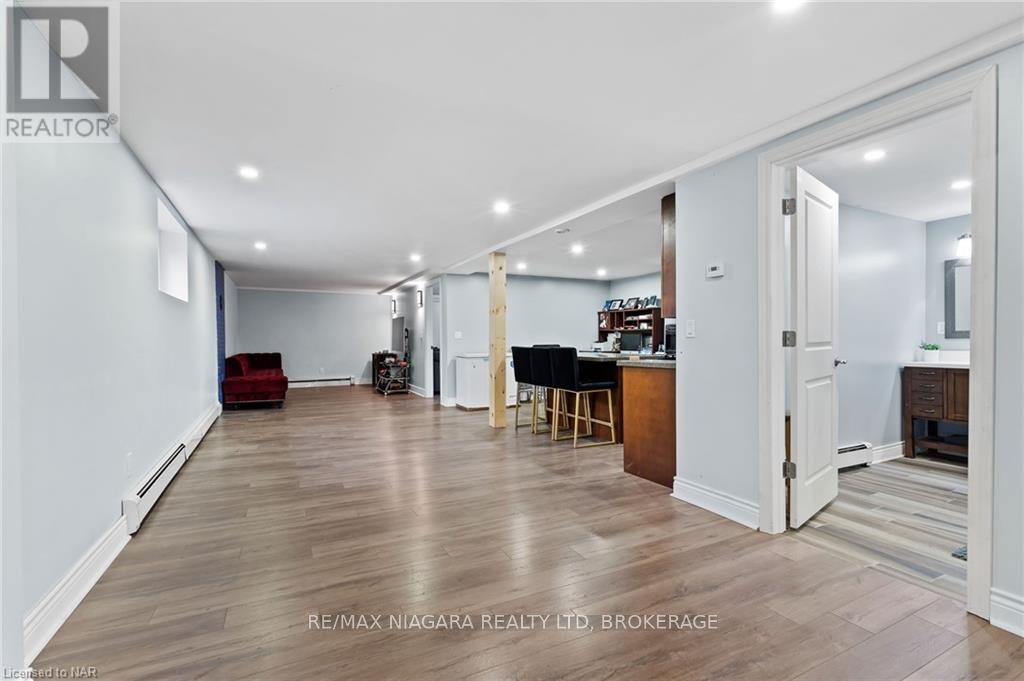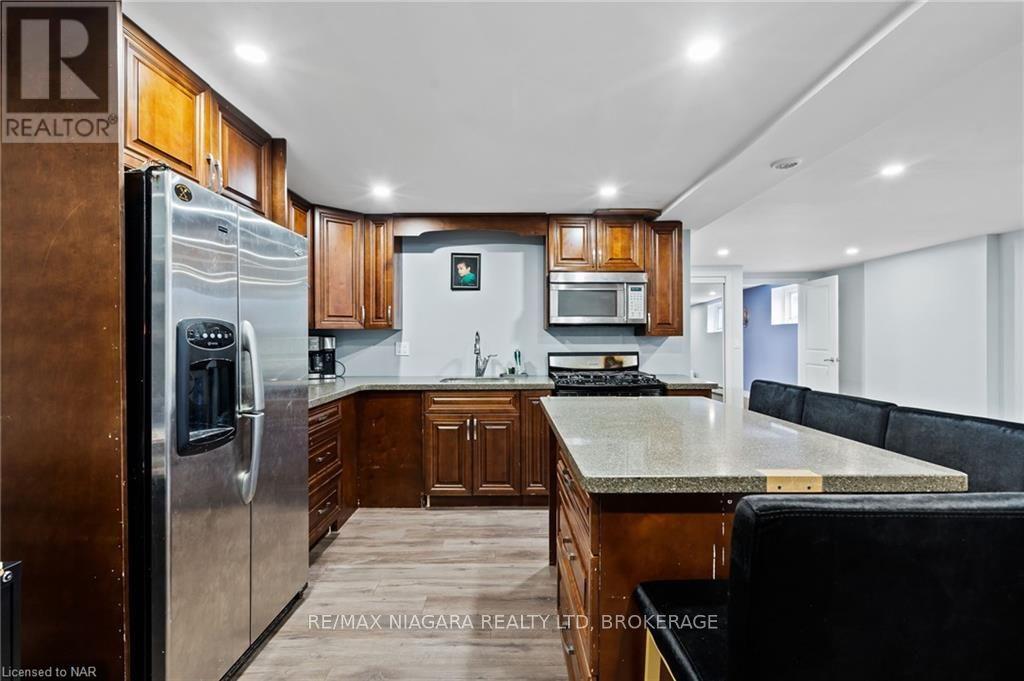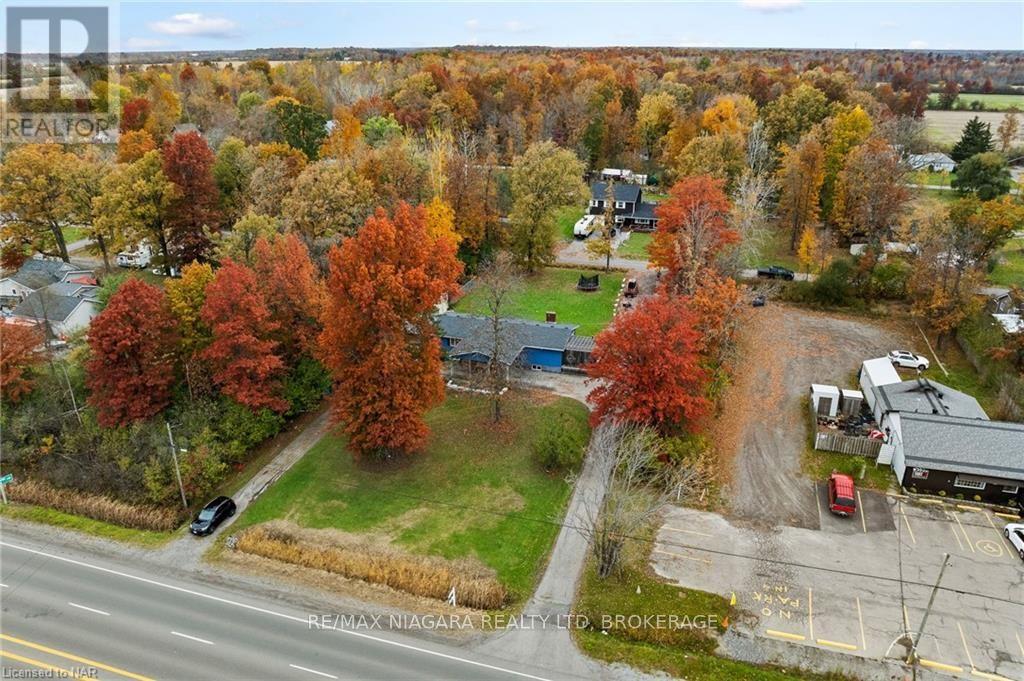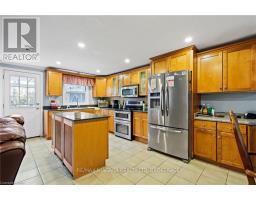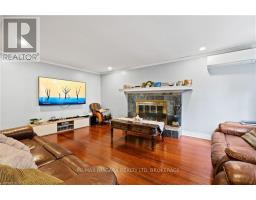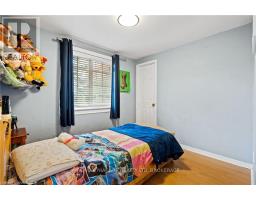1900 Garrison Road Fort Erie, Ontario L2A 5P1
$629,900
Welcome to **1900 Garrison Rd., Fort Erie**—an exceptional **4 bedroom, 3-bathroom bungalow** nestled on a generous **three-quarter-acre lot** in the desirable **Crescent Park** neighbourhood! With a **5-year-old roof**, recently updated **bathrooms and basement (3 years)**, and an efficient **3-year-old boiler system with tankless hot water**, this home is ideal for growing families, multi-generational living, or as a profitable income property. The main floor features **3 spacious bedrooms** and **2 full bathrooms**, while the renovated basement offers **1 additional bedroom, 1 full bathroom, a full kitchen,** and a **large living area**. Outside, the property boasts a unique **wrap-around driveway** with space for **25+ cars**, perfect for hosting gatherings or providing ample parking. Set in a serene community, enjoy proximity to **top-rated schools, scenic parks, trails,** and essential amenities. Plus, the **QEW** is just minutes away, ensuring convenient connectivity. Don’t miss out on this spacious, stylish home in one of **Fort Erie’s most sought-after neighborhoods**—**1900 Garrison Rd.** is waiting to welcome you home! (id:50886)
Property Details
| MLS® Number | X9767532 |
| Property Type | Single Family |
| Community Name | 334 - Crescent Park |
| EquipmentType | None |
| ParkingSpaceTotal | 25 |
| RentalEquipmentType | None |
| Structure | Deck |
Building
| BathroomTotal | 3 |
| BedroomsAboveGround | 3 |
| BedroomsBelowGround | 1 |
| BedroomsTotal | 4 |
| Appliances | Water Heater - Tankless, Dryer, Refrigerator, Stove, Washer |
| ArchitecturalStyle | Bungalow |
| BasementFeatures | Separate Entrance, Walk Out |
| BasementType | N/a |
| ConstructionStyleAttachment | Detached |
| ExteriorFinish | Steel, Aluminum Siding |
| FireplacePresent | Yes |
| FireplaceTotal | 1 |
| FoundationType | Poured Concrete |
| HeatingFuel | Natural Gas |
| HeatingType | Radiant Heat |
| StoriesTotal | 1 |
| Type | House |
| UtilityWater | Municipal Water |
Parking
| Carport |
Land
| Acreage | No |
| Sewer | Septic System |
| SizeDepth | 240 Ft ,7 In |
| SizeFrontage | 120 Ft |
| SizeIrregular | 120 X 240.64 Ft |
| SizeTotalText | 120 X 240.64 Ft|1/2 - 1.99 Acres |
| ZoningDescription | A1 |
Rooms
| Level | Type | Length | Width | Dimensions |
|---|---|---|---|---|
| Basement | Bedroom | 3.45 m | 3.15 m | 3.45 m x 3.15 m |
| Basement | Bathroom | 3.15 m | 2.49 m | 3.15 m x 2.49 m |
| Basement | Kitchen | 3.35 m | 3.05 m | 3.35 m x 3.05 m |
| Basement | Recreational, Games Room | 9.02 m | 3.1 m | 9.02 m x 3.1 m |
| Main Level | Bathroom | 2.1 m | 1.9 m | 2.1 m x 1.9 m |
| Main Level | Kitchen | 7.62 m | 2.74 m | 7.62 m x 2.74 m |
| Main Level | Living Room | 5.28 m | 3.4 m | 5.28 m x 3.4 m |
| Main Level | Dining Room | 3.96 m | 3.4 m | 3.96 m x 3.4 m |
| Main Level | Bedroom | 3.35 m | 2.84 m | 3.35 m x 2.84 m |
| Main Level | Bedroom | 2.79 m | 2.43 m | 2.79 m x 2.43 m |
| Main Level | Primary Bedroom | 3.45 m | 3.6 m | 3.45 m x 3.6 m |
| Main Level | Bathroom | 2.8 m | 1.3 m | 2.8 m x 1.3 m |
Interested?
Contact us for more information
Shirzad Hamadamin
Salesperson
261 Martindale Road Unit 12a
St. Catharines, Ontario L2W 1A2









