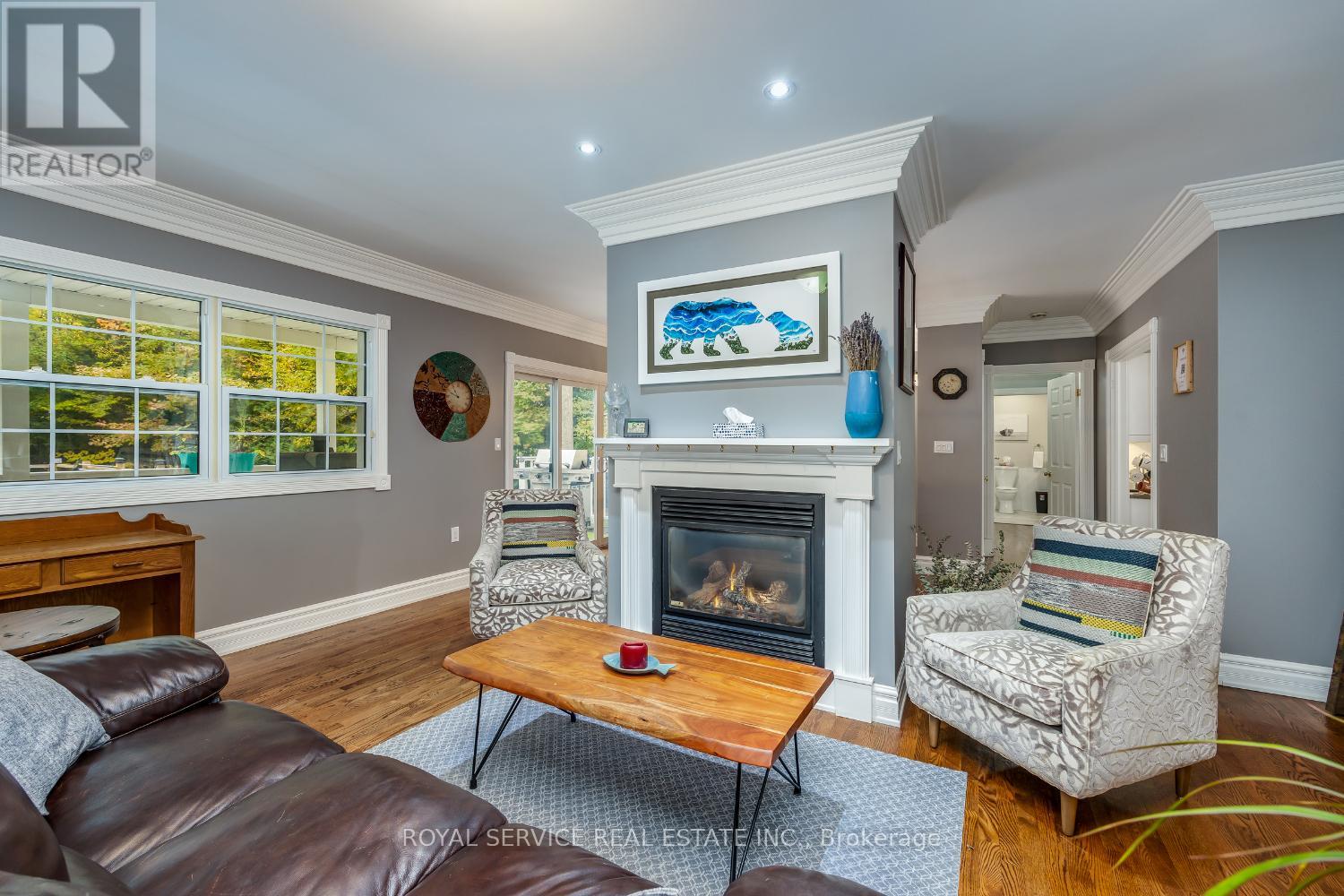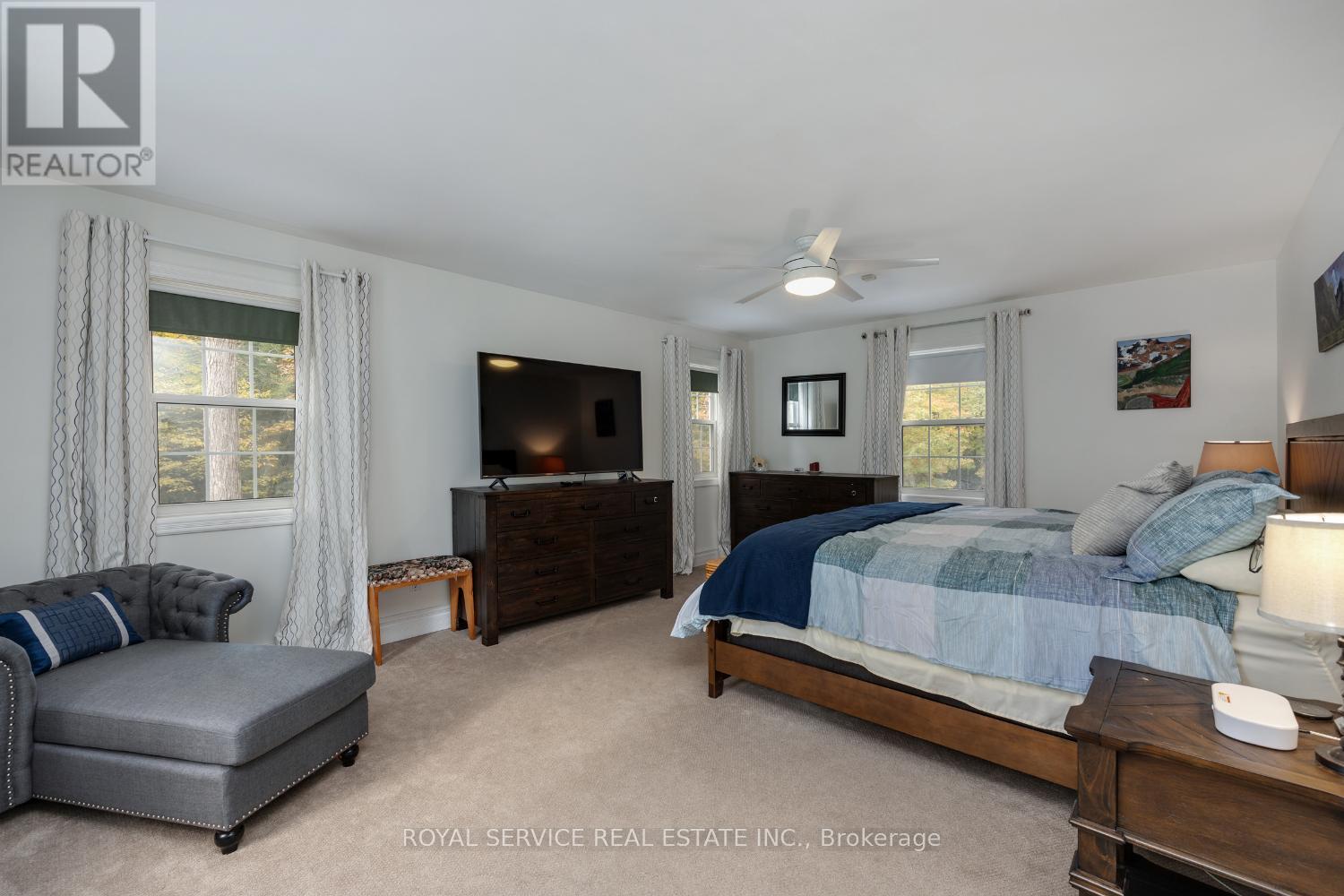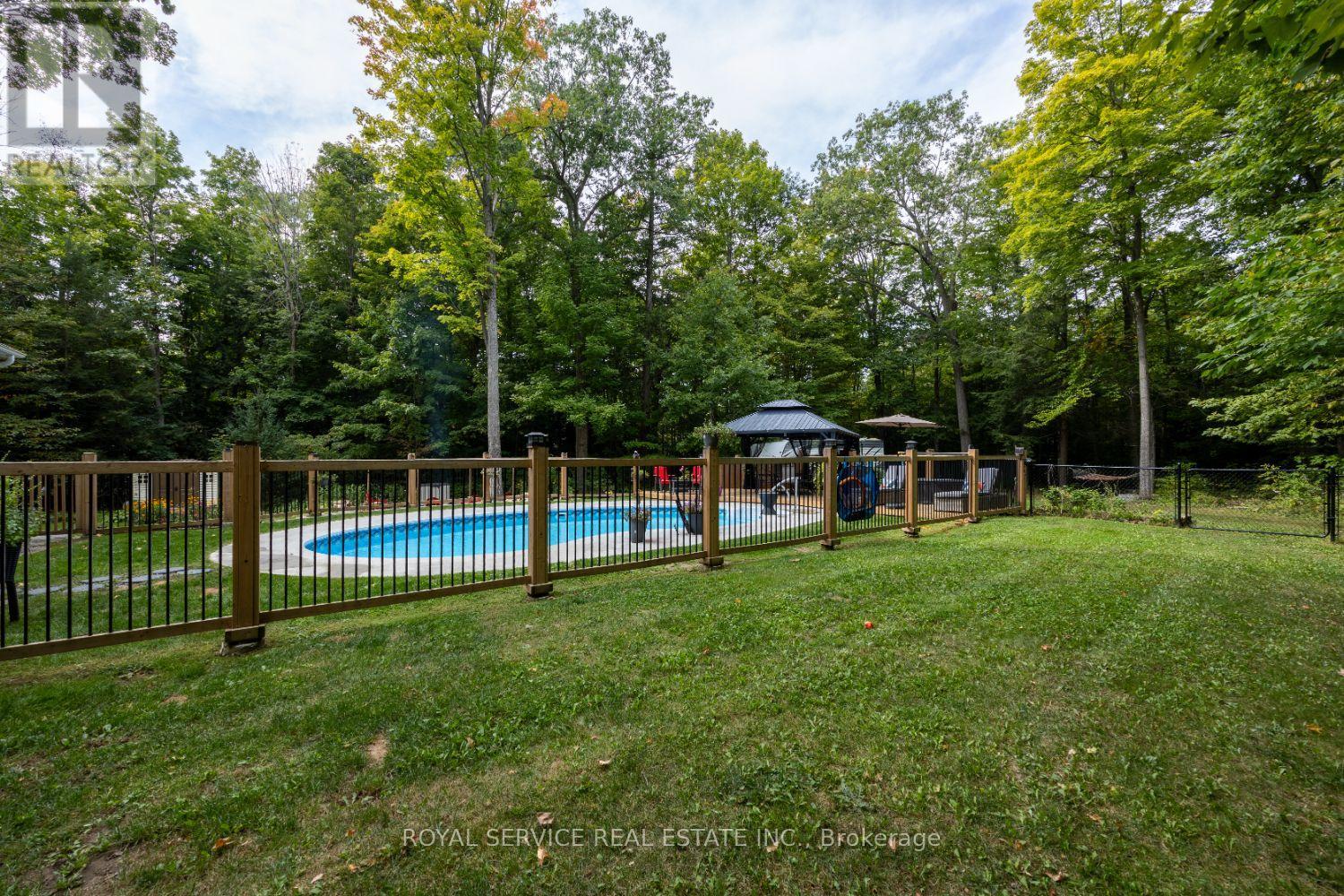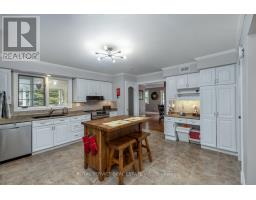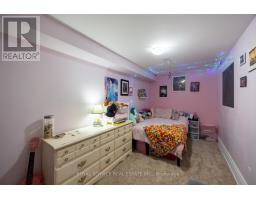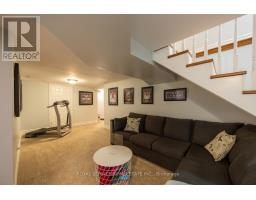542 Larmer Line Cavan Monaghan, Ontario K0L 1V0
$1,499,900
Escape to tranquility in this 4-bedroom home nestled on 1.22 acres surrounded by trees. With a wrap-around porch and multiple walkouts, enjoy stunning views of your own private oasis featuring a heated inground saltwater pool with a rough-in for a fountain. Highlights: Geothermal Heating/Cooling: Energy-efficient system ensures year-round comfort. Two Primary Bedrooms: Perfect for families with in-laws or guests. Heated Bathroom Floors. Three of the bedrooms have walk-in closets. Ample storage throughout the home. Two Gas Fireplaces. Spacious Layout: Wide staircases, a large foyer, and expansive principal rooms enhance the inviting atmosphere. Heated Garage. Whole House Generac Generator (23): gives peace of mind during outages. Recent Updates: New roof (24), heat exchanger (24), and asphalt driveway (23). Whole house is networked with Starlink ensuring High-speed internet ideal for remote work. Convenient Location with easy access to Hwy 115 and 407. Room for RV parking and beautiful perennial gardens create a stunning landscape. This property perfectly combines comfort, functionality, and nature. Don't miss your chance to experience this serene retreat contact us today for a private showing! **** EXTRAS **** UV System, Water Softener. (id:50886)
Property Details
| MLS® Number | X9725554 |
| Property Type | Single Family |
| Community Name | Rural Cavan Monaghan |
| CommunityFeatures | School Bus |
| EquipmentType | Water Heater - Gas |
| Features | Wooded Area, Sump Pump |
| ParkingSpaceTotal | 10 |
| PoolType | Inground Pool |
| RentalEquipmentType | Water Heater - Gas |
| Structure | Deck, Porch, Shed |
Building
| BathroomTotal | 4 |
| BedroomsAboveGround | 4 |
| BedroomsTotal | 4 |
| Amenities | Fireplace(s) |
| Appliances | Garage Door Opener Remote(s), Oven - Built-in, Central Vacuum, Water Heater, Water Softener, Dishwasher, Dryer, Oven, Refrigerator, Washer, Window Coverings |
| BasementDevelopment | Finished |
| BasementType | N/a (finished) |
| ConstructionStyleAttachment | Detached |
| CoolingType | Air Exchanger |
| ExteriorFinish | Vinyl Siding |
| FireplacePresent | Yes |
| FireplaceTotal | 2 |
| FlooringType | Carpeted, Hardwood, Ceramic |
| FoundationType | Block |
| HalfBathTotal | 1 |
| HeatingType | Forced Air |
| StoriesTotal | 2 |
| SizeInterior | 3499.9705 - 4999.958 Sqft |
| Type | House |
| UtilityPower | Generator |
Parking
| Attached Garage |
Land
| Acreage | No |
| Sewer | Septic System |
| SizeDepth | 400 Ft |
| SizeFrontage | 133 Ft |
| SizeIrregular | 133 X 400 Ft ; 1.22 Acre |
| SizeTotalText | 133 X 400 Ft ; 1.22 Acre|1/2 - 1.99 Acres |
Rooms
| Level | Type | Length | Width | Dimensions |
|---|---|---|---|---|
| Second Level | Primary Bedroom | 4.17 m | 5.99 m | 4.17 m x 5.99 m |
| Second Level | Bedroom 2 | 5.4 m | 3.63 m | 5.4 m x 3.63 m |
| Second Level | Bedroom 3 | 4.47 m | 4.28 m | 4.47 m x 4.28 m |
| Basement | Recreational, Games Room | 7.34 m | 4.78 m | 7.34 m x 4.78 m |
| Basement | Other | 2.43 m | 2.1 m | 2.43 m x 2.1 m |
| Basement | Sitting Room | 6.11 m | 2.77 m | 6.11 m x 2.77 m |
| Basement | Playroom | 4.7 m | 2.19 m | 4.7 m x 2.19 m |
| Main Level | Laundry Room | 2.84 m | 2.05 m | 2.84 m x 2.05 m |
| Main Level | Kitchen | 4.4 m | 5.25 m | 4.4 m x 5.25 m |
| Main Level | Bedroom 4 | 4.23 m | 3.81 m | 4.23 m x 3.81 m |
| Main Level | Dining Room | 3.89 m | 3.39 m | 3.89 m x 3.39 m |
| Main Level | Living Room | 4.69 m | 5.91 m | 4.69 m x 5.91 m |
Utilities
| Cable | Installed |
https://www.realtor.ca/real-estate/27591638/542-larmer-line-cavan-monaghan-rural-cavan-monaghan
Interested?
Contact us for more information
Meredith Kennedy
Broker of Record
12 King Street, Unit A
Millbrook, Ontario L0A 1G0














