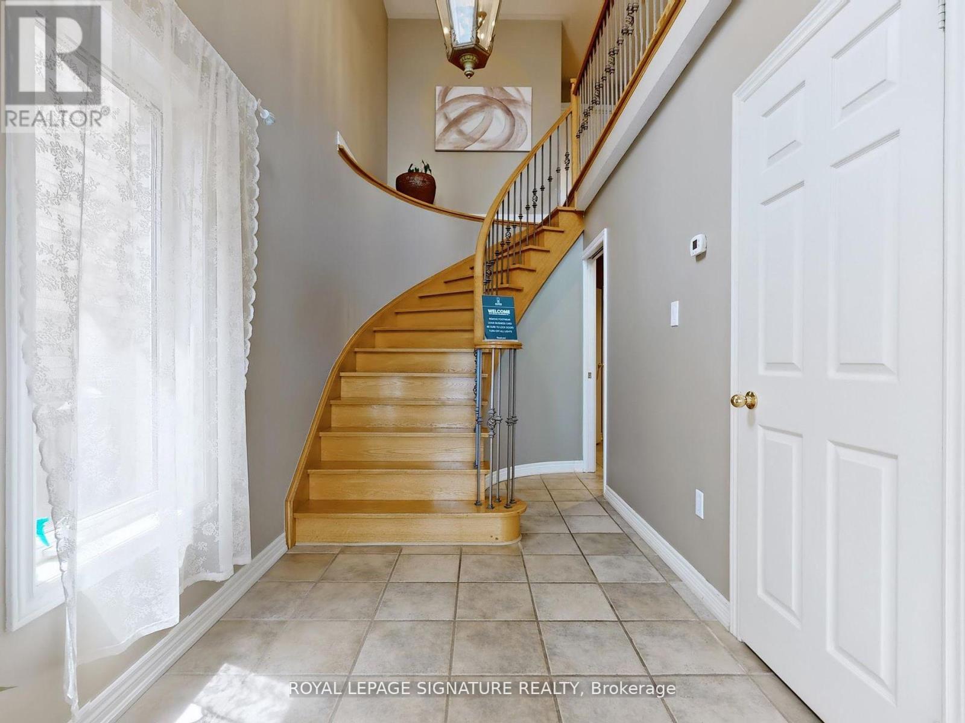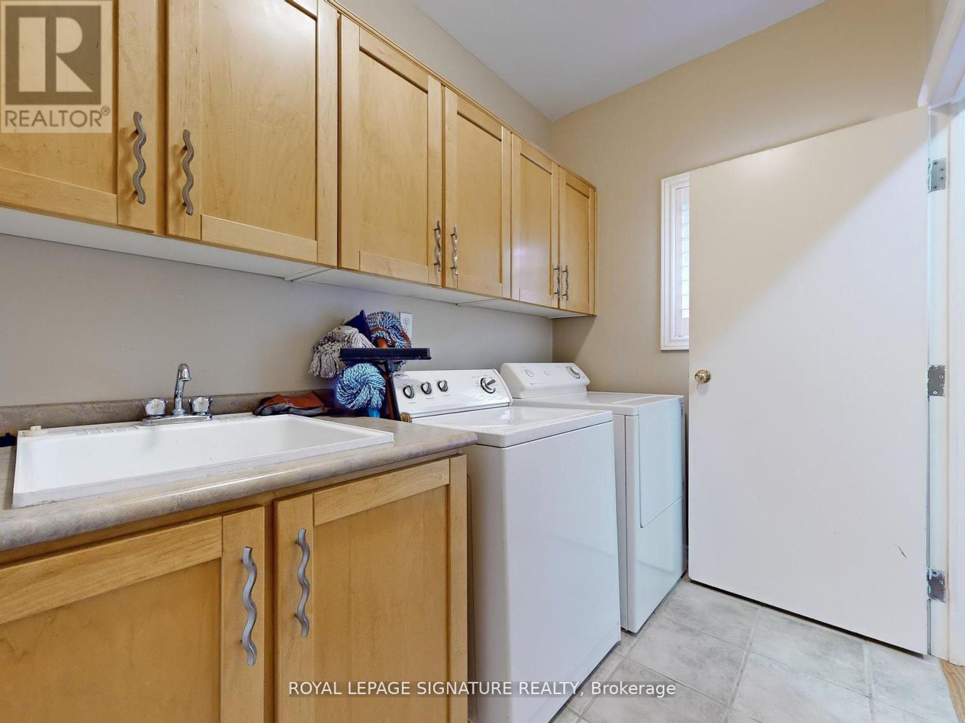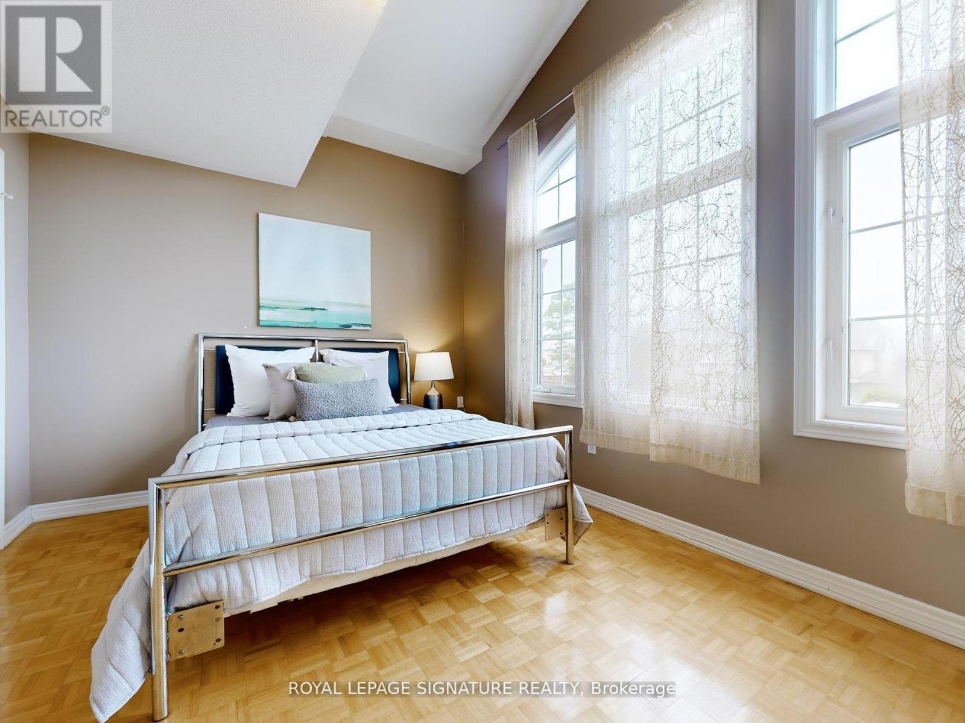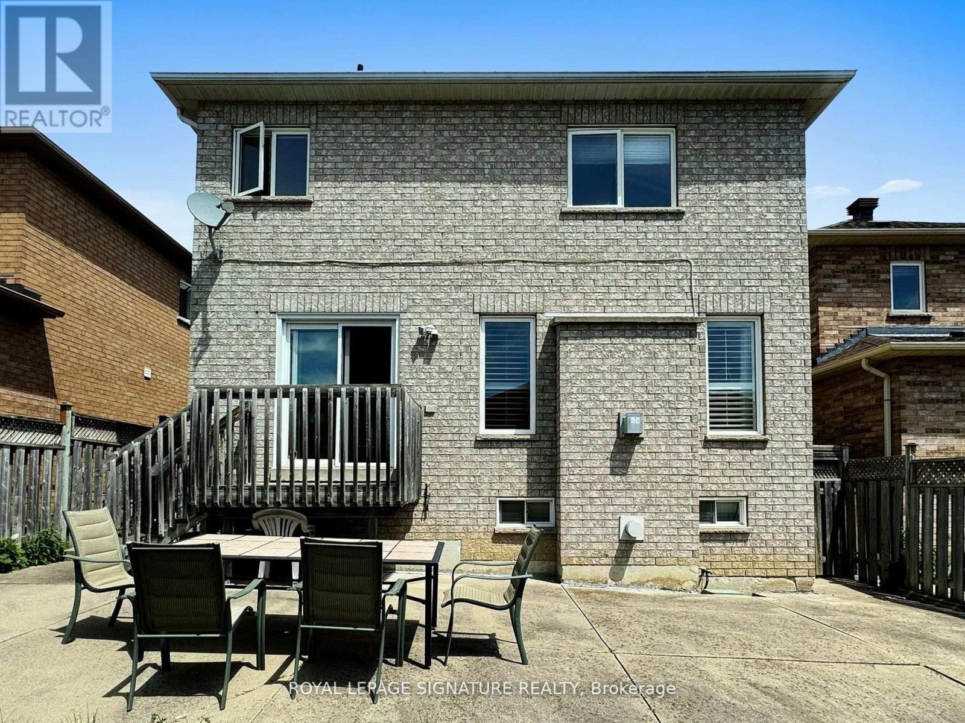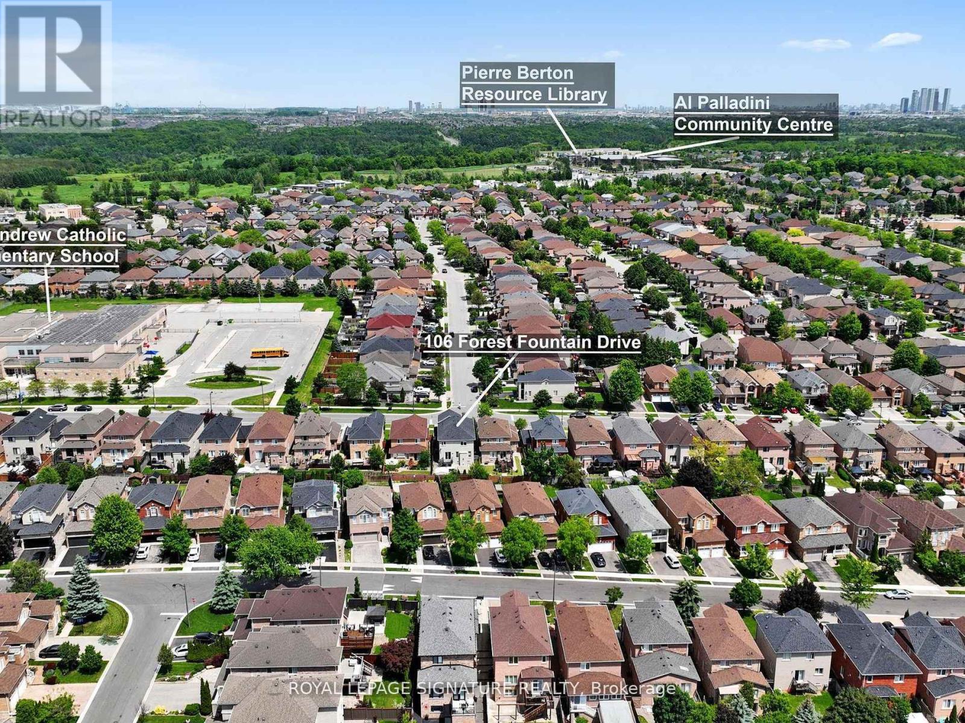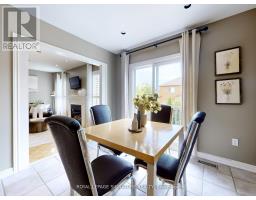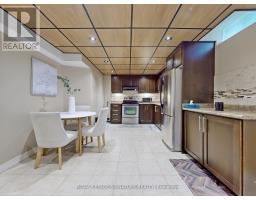106 Forest Fountain Drive Vaughan, Ontario L4H 1S4
$1,350,000
Nestled in the coveted Sonoma Heights community, this beautifully updated detached home is a rare gem that promises both comfort and style. Designed with versatility in mind, the home boasts a stunningly finished basement suite with a separate entrance, complete with its own bedrooms, kitchen and bathroom and ample storage areas, perfect for extended family. The main floor impresses with a private dining room, a convenient main floor laundry room with direct access to the garage, a second laundry area and a three-piece bathroom. The large eat-in kitchen opens out to the backyard, ideal for family gatherings and summer barbecues. The second-floor balcony offers a tranquil space for morning coffee or evening relaxation. This home is not just a residence; it's a versatile living space perfect for a growing family, offering ample room and modern amenities for everyone. The home is situated next to a stop sign which added extra safety and ease when backing out of the driveway. Don't miss this exceptional opportunity in the heart of Woodbridge. ***OFFERS WELCOME ANYTIME*** **** EXTRAS **** Backyard shed, backyard patio set and balcony table. Inground sprinkler system (as is). (id:50886)
Property Details
| MLS® Number | N9355192 |
| Property Type | Single Family |
| Community Name | Sonoma Heights |
| Features | In-law Suite |
| ParkingSpaceTotal | 4 |
| Structure | Shed |
Building
| BathroomTotal | 4 |
| BedroomsAboveGround | 4 |
| BedroomsBelowGround | 2 |
| BedroomsTotal | 6 |
| Amenities | Fireplace(s) |
| Appliances | Central Vacuum, Garage Door Opener Remote(s), Cooktop, Dishwasher, Dryer, Hood Fan, Microwave, Oven, Range, Refrigerator, Stove, Washer, Window Coverings |
| BasementDevelopment | Finished |
| BasementFeatures | Separate Entrance |
| BasementType | N/a (finished) |
| ConstructionStyleAttachment | Detached |
| CoolingType | Central Air Conditioning |
| ExteriorFinish | Brick |
| FireplacePresent | Yes |
| FireplaceTotal | 2 |
| FlooringType | Parquet, Ceramic, Laminate |
| FoundationType | Concrete |
| HeatingFuel | Natural Gas |
| HeatingType | Forced Air |
| StoriesTotal | 2 |
| SizeInterior | 1999.983 - 2499.9795 Sqft |
| Type | House |
| UtilityWater | Municipal Water |
Parking
| Attached Garage |
Land
| Acreage | No |
| Sewer | Sanitary Sewer |
| SizeDepth | 107 Ft ,2 In |
| SizeFrontage | 36 Ft ,1 In |
| SizeIrregular | 36.1 X 107.2 Ft |
| SizeTotalText | 36.1 X 107.2 Ft |
Rooms
| Level | Type | Length | Width | Dimensions |
|---|---|---|---|---|
| Second Level | Primary Bedroom | 4.7 m | 4.3 m | 4.7 m x 4.3 m |
| Second Level | Bedroom 2 | 3.6 m | 3 m | 3.6 m x 3 m |
| Second Level | Bedroom 3 | 4.6 m | 3.2 m | 4.6 m x 3.2 m |
| Second Level | Bedroom 4 | 3.7 m | 2.8 m | 3.7 m x 2.8 m |
| Basement | Bedroom | 3.7 m | 2.8 m | 3.7 m x 2.8 m |
| Basement | Kitchen | 3 m | 2 m | 3 m x 2 m |
| Basement | Bedroom | 2.6 m | 2.6 m | 2.6 m x 2.6 m |
| Main Level | Family Room | 4.5 m | 3.1 m | 4.5 m x 3.1 m |
| Main Level | Dining Room | 3.8 m | 3.5 m | 3.8 m x 3.5 m |
| Main Level | Kitchen | 7.1 m | 3.5 m | 7.1 m x 3.5 m |
Interested?
Contact us for more information
Steve Ialongo
Broker
8 Sampson Mews Suite 201
Toronto, Ontario M3C 0H5





