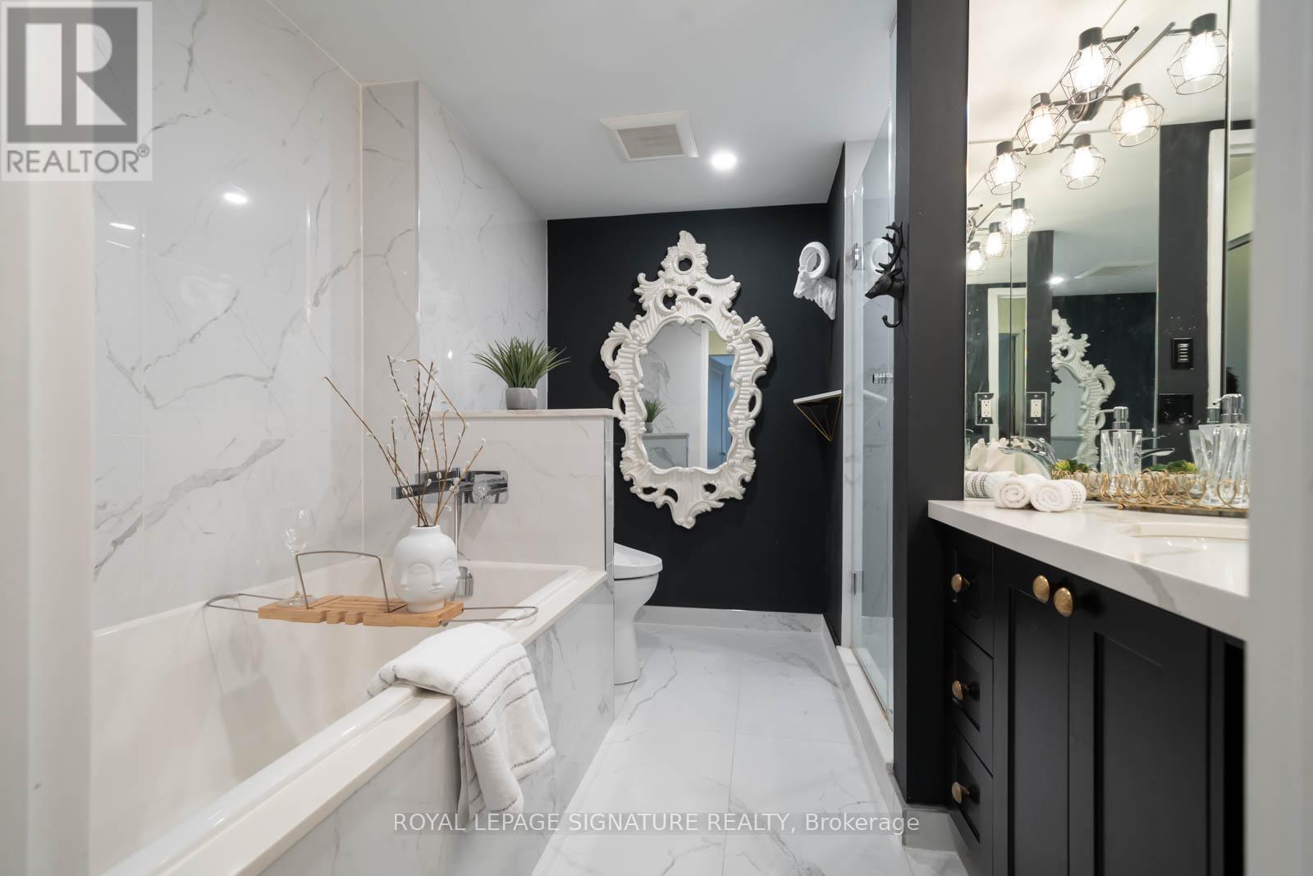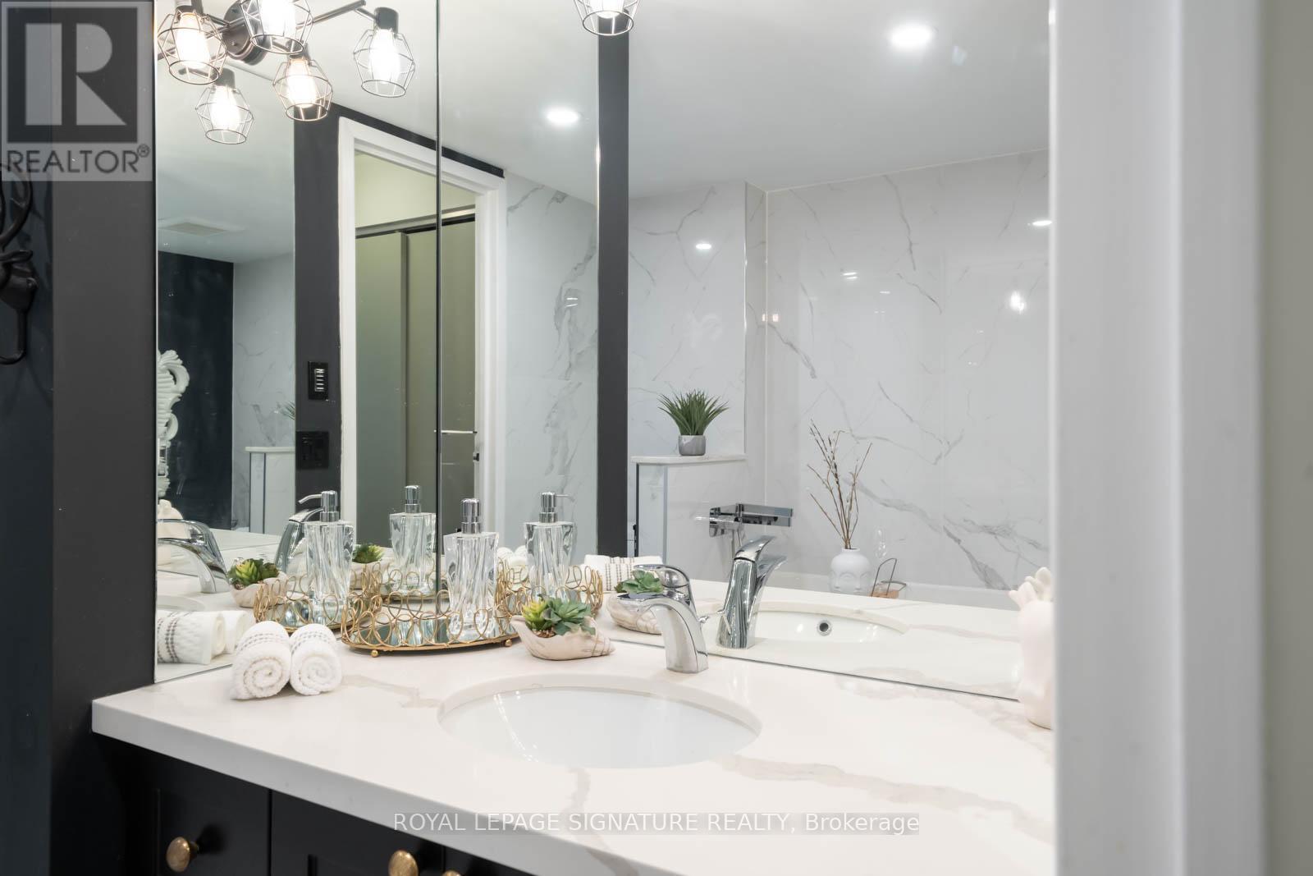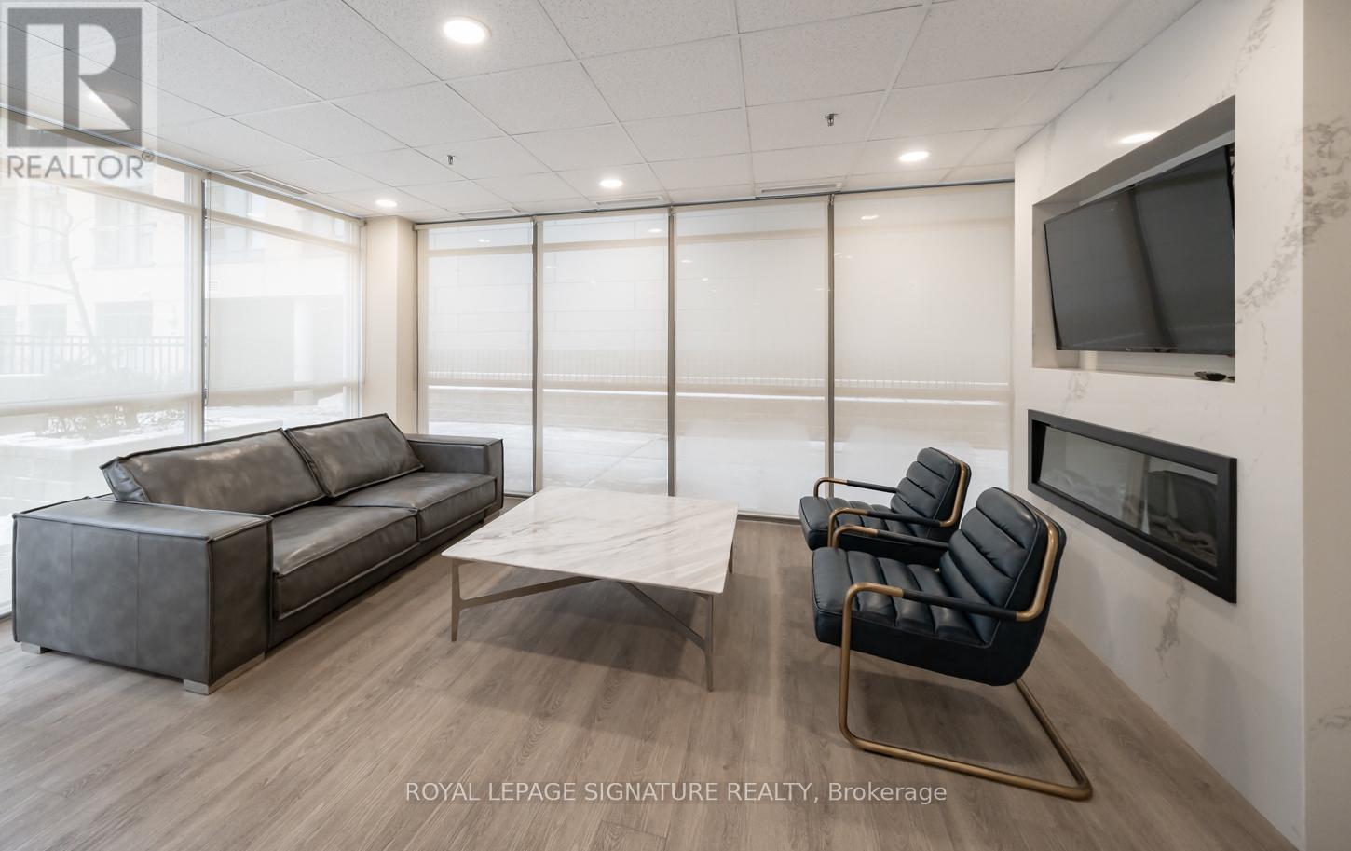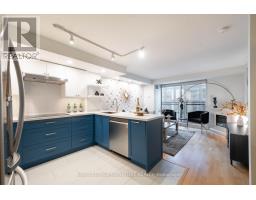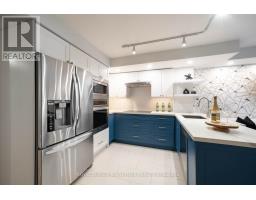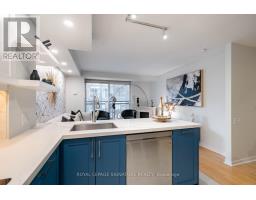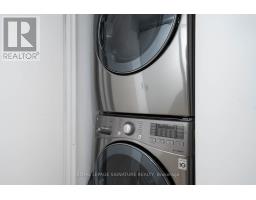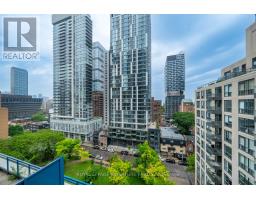1105 - 75 Dalhousie Street Toronto, Ontario M5B 2R9
$818,000Maintenance, Heat, Electricity, Water, Common Area Maintenance, Insurance, Parking
$933.66 Monthly
Maintenance, Heat, Electricity, Water, Common Area Maintenance, Insurance, Parking
$933.66 MonthlyLarge 3 bedroom end unit in an established, well-maintained 12-storey low rise that is predominantly owner-occupied. This beautifully renovated turnkey corner unit has 3 private bedrooms and comes with 1 convenient parking spot in P1 near elevators and ample visitor parking is available for your guests. Building is situated in a highly sought-after downtown location, just walking steps from Subway stop, The Metropolitan University (Previously Ryerson), George Brown College and the Toronto Eaton Centre / Dundas Square, also close distance to University of Toronto. This condo features an expansive layout designed for entertaining and comfortable living. The newly renovated kitchen comes with quartz countertops, stainless steel appliances, and plenty of cabinet storage. The luxurious, upgraded 4-piece bathroom includes a quartz countertop and mirrored walls. The stylish living area is enhanced by an electric fireplace and a fully opening Sliding Glass door with bright floor-to-ceiling windows. Each window is equipped with two custom blinds, offering options for blackout or semi-privacy. There is ample closet space, a pantry, and additional storage areas throughout the unit. All-inclusive fees cover AC, heat, hydro, and water, making living here hassle-free. The family oriented, Pet friendly building offers numerous amenities for you to enjoy, including an exercise room, sauna, billiard room, party room, and rooftop BBQ area. This condo is the ideal place to call home, providing both luxury and convenience in the heart of downtown Toronto. Don't miss out on this exceptional opportunity! **** EXTRAS **** Fireplace, White Mirror In The Bathroom, Electronic Bidet Toilet Seat With Seat Warmer, Extra Closets, Custom Blinds. One Underground Parking. All Utility-Inclusive Maintenance Fee! (id:50886)
Property Details
| MLS® Number | C9355227 |
| Property Type | Single Family |
| Community Name | Church-Yonge Corridor |
| AmenitiesNearBy | Hospital, Park, Public Transit, Schools |
| CommunityFeatures | Pet Restrictions |
| Features | Balcony |
| ParkingSpaceTotal | 1 |
Building
| BathroomTotal | 1 |
| BedroomsAboveGround | 3 |
| BedroomsTotal | 3 |
| Amenities | Security/concierge, Exercise Centre, Recreation Centre, Party Room, Visitor Parking, Fireplace(s) |
| Appliances | Cooktop, Dishwasher, Dryer, Microwave, Oven, Range, Refrigerator, Washer, Window Coverings |
| CoolingType | Central Air Conditioning |
| ExteriorFinish | Brick |
| FireProtection | Security Guard |
| FireplacePresent | Yes |
| FlooringType | Laminate, Ceramic |
| HeatingFuel | Natural Gas |
| HeatingType | Forced Air |
| SizeInterior | 899.9921 - 998.9921 Sqft |
| Type | Apartment |
Land
| Acreage | No |
| LandAmenities | Hospital, Park, Public Transit, Schools |
Rooms
| Level | Type | Length | Width | Dimensions |
|---|---|---|---|---|
| Main Level | Living Room | 3.57 m | 3.86 m | 3.57 m x 3.86 m |
| Main Level | Dining Room | 2.77 m | 1.88 m | 2.77 m x 1.88 m |
| Main Level | Kitchen | 3.15 m | 2.8 m | 3.15 m x 2.8 m |
| Main Level | Primary Bedroom | 3.84 m | 3.09 m | 3.84 m x 3.09 m |
| Main Level | Bedroom 2 | 3.42 m | 2.65 m | 3.42 m x 2.65 m |
| Main Level | Bedroom 3 | 2.9 m | 3.09 m | 2.9 m x 3.09 m |
| Main Level | Bathroom | 2.67 m | 2.58 m | 2.67 m x 2.58 m |
Interested?
Contact us for more information
Rana Forutan Sabzevary
Salesperson
8 Sampson Mews Suite 201
Toronto, Ontario M3C 0H5

















