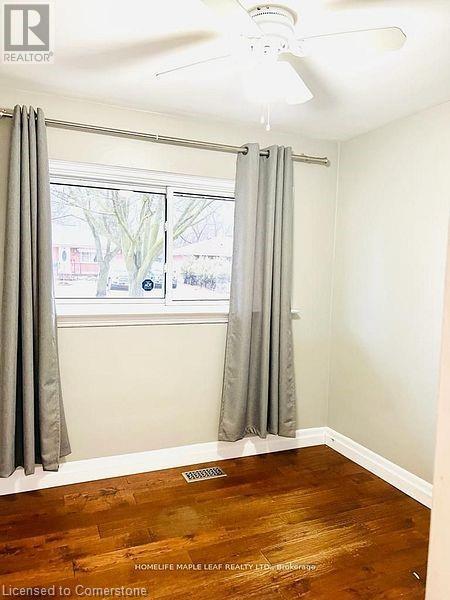442 Scenic Drive N London, Ontario N5Z 3A8
5 Bedroom
2 Bathroom
1000 sqft
Bungalow
Fireplace
Central Air Conditioning
$595,900
Beautiful ranch style detached property with a in-laws suite and separated entrance. Fully renovated with tons of upgraded 3 bedroom + 2 bedroom in the basement. Its perfect for large family or investment. (id:50886)
Property Details
| MLS® Number | 40648814 |
| Property Type | Single Family |
| AmenitiesNearBy | Hospital, Place Of Worship, Schools, Shopping |
| Features | In-law Suite |
| ParkingSpaceTotal | 6 |
Building
| BathroomTotal | 2 |
| BedroomsAboveGround | 3 |
| BedroomsBelowGround | 2 |
| BedroomsTotal | 5 |
| Appliances | Dryer, Refrigerator, Stove, Washer |
| ArchitecturalStyle | Bungalow |
| BasementDevelopment | Finished |
| BasementType | Full (finished) |
| ConstructionStyleAttachment | Detached |
| CoolingType | Central Air Conditioning |
| ExteriorFinish | Brick Veneer |
| FireProtection | Smoke Detectors |
| FireplacePresent | Yes |
| FireplaceTotal | 1 |
| Fixture | Ceiling Fans |
| FoundationType | Brick |
| HeatingFuel | Natural Gas |
| StoriesTotal | 1 |
| SizeInterior | 1000 Sqft |
| Type | House |
| UtilityWater | None |
Parking
| Detached Garage |
Land
| AccessType | Road Access, Highway Access, Highway Nearby |
| Acreage | No |
| LandAmenities | Hospital, Place Of Worship, Schools, Shopping |
| Sewer | Municipal Sewage System |
| SizeDepth | 126 Ft |
| SizeFrontage | 61 Ft |
| SizeTotalText | Under 1/2 Acre |
| ZoningDescription | Residential |
Rooms
| Level | Type | Length | Width | Dimensions |
|---|---|---|---|---|
| Basement | 4pc Bathroom | Measurements not available | ||
| Basement | Bedroom | 11'4'' x 9'4'' | ||
| Basement | Bedroom | 11'1'' x 11'1'' | ||
| Basement | Dining Room | 6'6'' x 19'2'' | ||
| Basement | Living Room | 15'8'' x 11'4'' | ||
| Main Level | 4pc Bathroom | Measurements not available | ||
| Main Level | Bedroom | 9'3'' x 8'1'' | ||
| Main Level | Bedroom | 10'3'' x 11'9'' | ||
| Main Level | Primary Bedroom | 11'1'' x 12'1'' | ||
| Main Level | Living Room | 11'1'' x 12'1'' | ||
| Main Level | Dining Room | 9'4'' x 9'0'' | ||
| Main Level | Kitchen | 9'0'' x 10'7'' |
Utilities
| Cable | Available |
| Telephone | Available |
https://www.realtor.ca/real-estate/27434907/442-scenic-drive-n-london
Interested?
Contact us for more information
Narender Sehgal
Broker of Record
Homelife Maple Leaf Realty Ltd
80 Eastern Avenue Suite 3
Brampton, Ontario L6W 1X9
80 Eastern Avenue Suite 3
Brampton, Ontario L6W 1X9























