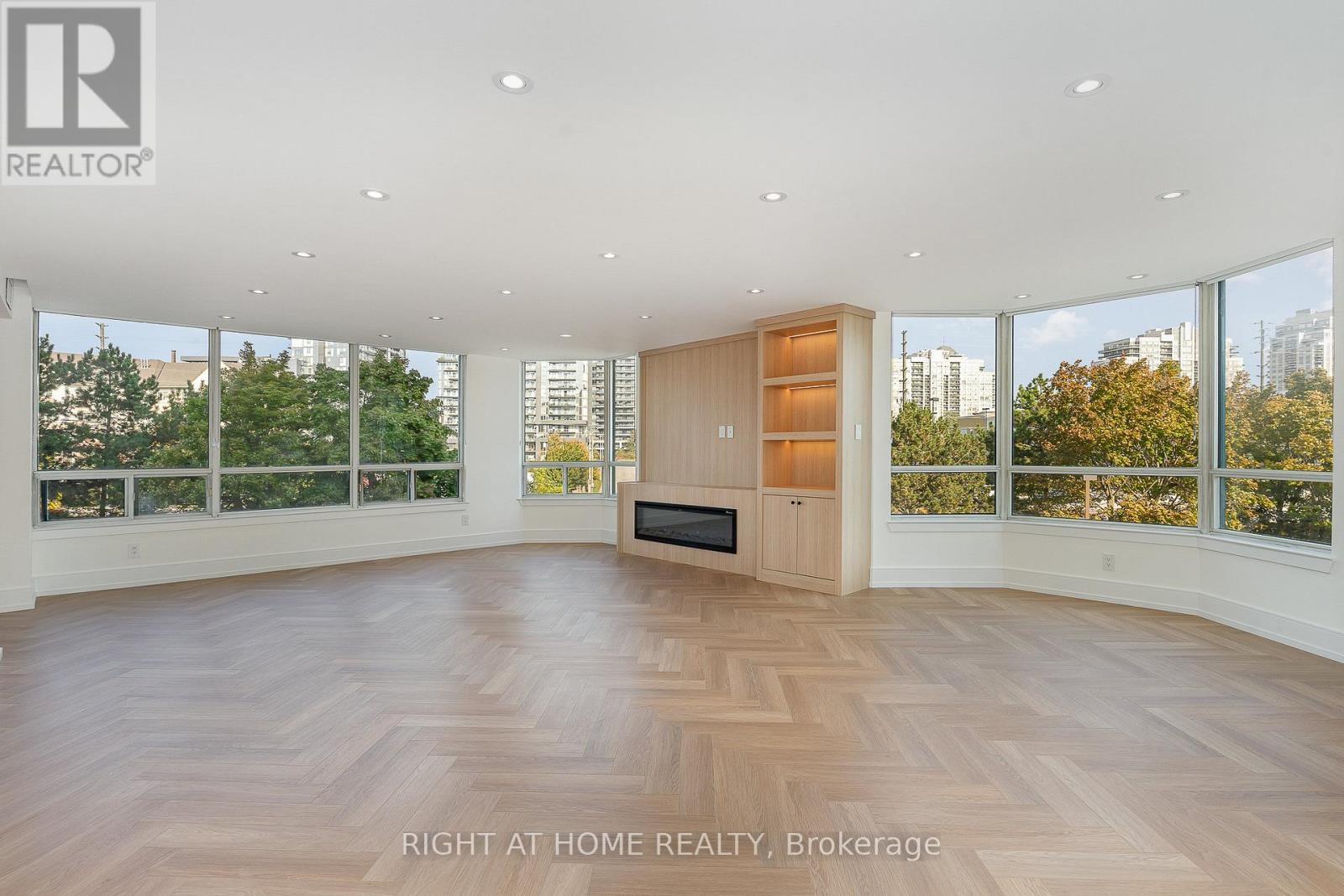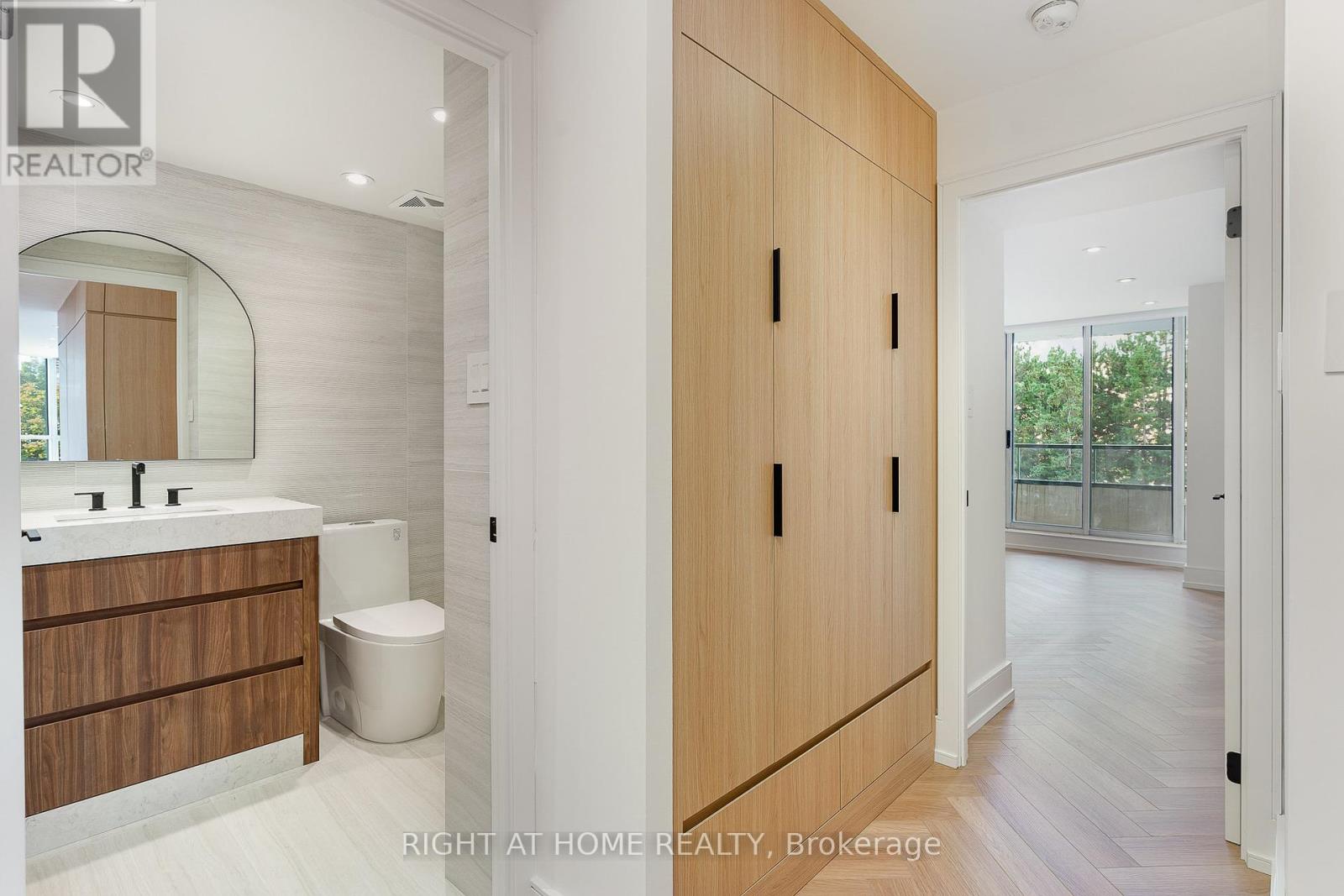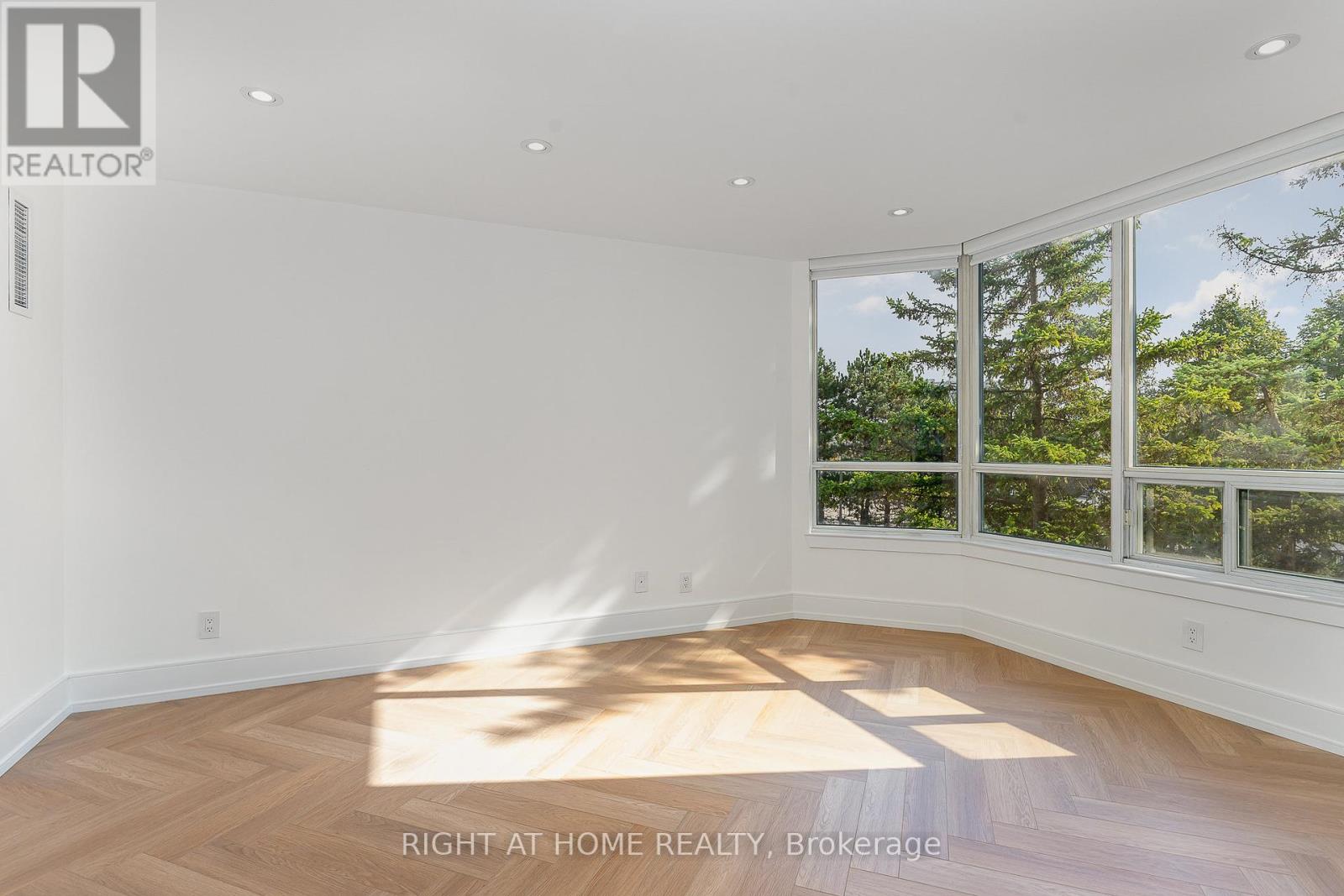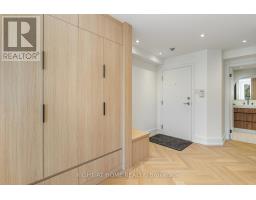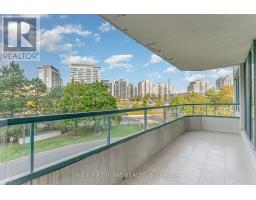310 - 120 Promenade Circle Vaughan, Ontario L4J 7W9
$1,199,900Maintenance, Heat, Electricity, Water, Cable TV, Common Area Maintenance, Insurance, Parking
$1,324.34 Monthly
Maintenance, Heat, Electricity, Water, Cable TV, Common Area Maintenance, Insurance, Parking
$1,324.34 MonthlyJust Under 1500Sqf Of High-End Quality Fully Renovated 2Bdr ,2Baths Designer Condo . Vincenza Oak Wall Coverings W/ Hidden Laundry and Storage Doors. Plenty Of Storage. Herringbone Flrs. Large Kitchen , B/I High End Thermador Fridge and KitchenAid Induction Range, Designer Blinds, Black-Out Blinds In Bedrooms, Tenzo Shower Controls, Gimbal Pot-Lights, Custom TV Unit W/ Electric Fireplace, Custom Made W/I Closet Cabinets, Custom B/I Desk and Closet in 2nd Bdr. Large W/I Closet, Italian Tiles in Bathrooms and much more...A MUST SEE! **** EXTRAS **** Thermador B/I Fridge, B/I Dishwasher, S/S KitchenAid Induction Range, S/S KitchenAid Microwave, LG Washer,&Dryer, All Window Coverings, All Electrical Light Fixtures. (id:50886)
Property Details
| MLS® Number | N10419836 |
| Property Type | Single Family |
| Community Name | Brownridge |
| AmenitiesNearBy | Public Transit, Hospital, Schools |
| CommunityFeatures | Pets Not Allowed |
| Features | Balcony |
| ParkingSpaceTotal | 1 |
| PoolType | Outdoor Pool |
| Structure | Tennis Court |
Building
| BathroomTotal | 2 |
| BedroomsAboveGround | 2 |
| BedroomsTotal | 2 |
| Amenities | Exercise Centre, Party Room, Fireplace(s) |
| CoolingType | Central Air Conditioning |
| ExteriorFinish | Concrete |
| FireProtection | Security Guard, Security System |
| FireplacePresent | Yes |
| HeatingFuel | Natural Gas |
| HeatingType | Forced Air |
| SizeInterior | 1399.9886 - 1598.9864 Sqft |
| Type | Apartment |
Parking
| Underground |
Land
| Acreage | No |
| LandAmenities | Public Transit, Hospital, Schools |
Rooms
| Level | Type | Length | Width | Dimensions |
|---|---|---|---|---|
| Main Level | Living Room | 4.55 m | 5.47 m | 4.55 m x 5.47 m |
| Main Level | Dining Room | 3.76 m | 6.14 m | 3.76 m x 6.14 m |
| Main Level | Kitchen | 5.66 m | 2.81 m | 5.66 m x 2.81 m |
| Main Level | Primary Bedroom | 4.92 m | 3.81 m | 4.92 m x 3.81 m |
| Main Level | Bedroom 2 | 4.78 m | 3.4 m | 4.78 m x 3.4 m |
https://www.realtor.ca/real-estate/27640668/310-120-promenade-circle-vaughan-brownridge-brownridge
Interested?
Contact us for more information
Shay Lutzky
Salesperson
1396 Don Mills Rd Unit B-121
Toronto, Ontario M3B 0A7




