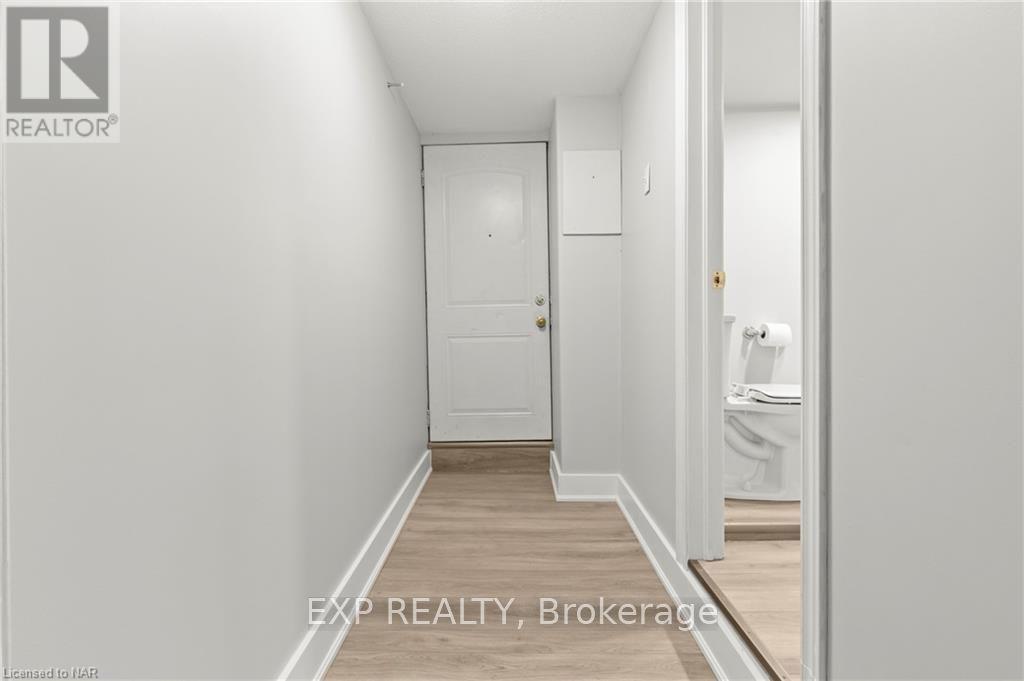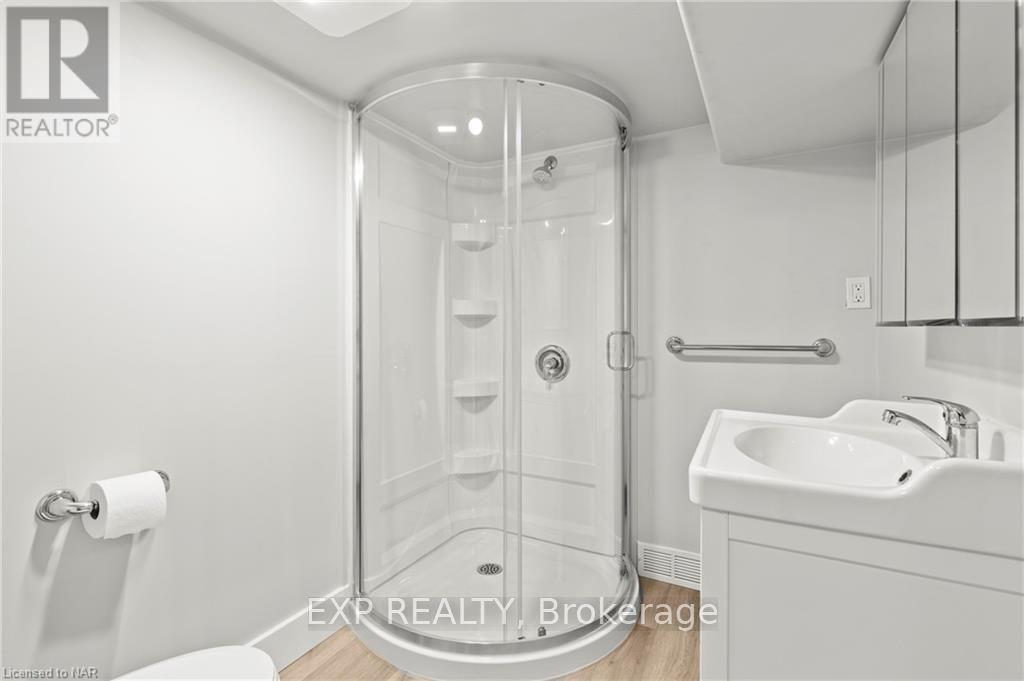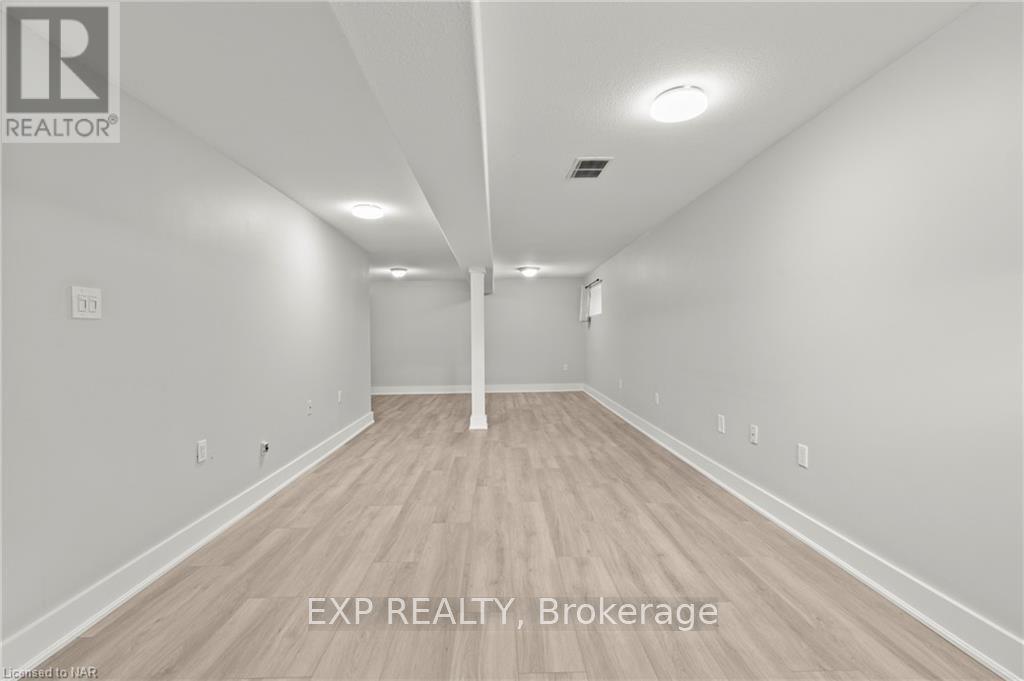1213 Queenston Road Niagara-On-The-Lake, Ontario L0S 1J0
$749,000
Welcome to country style living with all city services, 1213 Queenston Road is a unique home, a bungalow with 3 bedrooms and 2 full baths with a separate lower level that is completely refinished and can be used as a large rec room or an IN LAW suite. Live upstairs and rent out the lower level. Updates include ,2020 Flooring upstairs , 2024 full basement , 2024 Furnace and HWT 2019 Roof. Sitting on a 60x 125 lot you have plenty of elbow room to enjoy bonfires in the backyard or having your drink of choice on the concrete patio. St. Davids public school is within walking distance as well you have all amenities close by another bonus is the highway access. The possibilities are endless with this one! (id:50886)
Property Details
| MLS® Number | X9767609 |
| Property Type | Single Family |
| Community Name | 105 - St. Davids |
| Features | Sump Pump |
| ParkingSpaceTotal | 5 |
| Structure | Porch |
Building
| BathroomTotal | 2 |
| BedroomsAboveGround | 3 |
| BedroomsTotal | 3 |
| Appliances | Water Heater, Dishwasher, Dryer, Garage Door Opener, Range, Refrigerator, Stove, Washer, Window Coverings |
| ArchitecturalStyle | Bungalow |
| BasementFeatures | Separate Entrance, Walk-up |
| BasementType | N/a |
| ConstructionStyleAttachment | Detached |
| CoolingType | Central Air Conditioning |
| ExteriorFinish | Vinyl Siding |
| FoundationType | Block, Concrete, Poured Concrete |
| HeatingFuel | Natural Gas |
| HeatingType | Forced Air |
| StoriesTotal | 1 |
| Type | House |
| UtilityWater | Municipal Water |
Parking
| Attached Garage |
Land
| Acreage | No |
| FenceType | Fenced Yard |
| Sewer | Sanitary Sewer |
| SizeDepth | 125 Ft ,3 In |
| SizeFrontage | 60 Ft ,1 In |
| SizeIrregular | 60.13 X 125.27 Ft |
| SizeTotalText | 60.13 X 125.27 Ft|1/2 - 1.99 Acres |
| ZoningDescription | Rs |
Rooms
| Level | Type | Length | Width | Dimensions |
|---|---|---|---|---|
| Basement | Recreational, Games Room | 9.5 m | 6.96 m | 9.5 m x 6.96 m |
| Basement | Utility Room | 4.37 m | 3.56 m | 4.37 m x 3.56 m |
| Basement | Bathroom | 2.36 m | 1.63 m | 2.36 m x 1.63 m |
| Main Level | Laundry Room | Measurements not available | ||
| Main Level | Foyer | 1.78 m | 3.02 m | 1.78 m x 3.02 m |
| Main Level | Living Room | 4.32 m | 3.4 m | 4.32 m x 3.4 m |
| Main Level | Dining Room | 7.26 m | 2.49 m | 7.26 m x 2.49 m |
| Main Level | Kitchen | 4.55 m | 2.18 m | 4.55 m x 2.18 m |
| Main Level | Primary Bedroom | 33.81 m | 3.38 m | 33.81 m x 3.38 m |
| Main Level | Bathroom | 2.06 m | 1.8 m | 2.06 m x 1.8 m |
| Main Level | Bedroom | 3.33 m | 2.16 m | 3.33 m x 2.16 m |
| Main Level | Bedroom | 2.84 m | 3.4 m | 2.84 m x 3.4 m |
Interested?
Contact us for more information
Thomas Baker
Salesperson
4025 Dorchester Road, Suite 260
Niagara Falls, Ontario L2E 7K8























































































