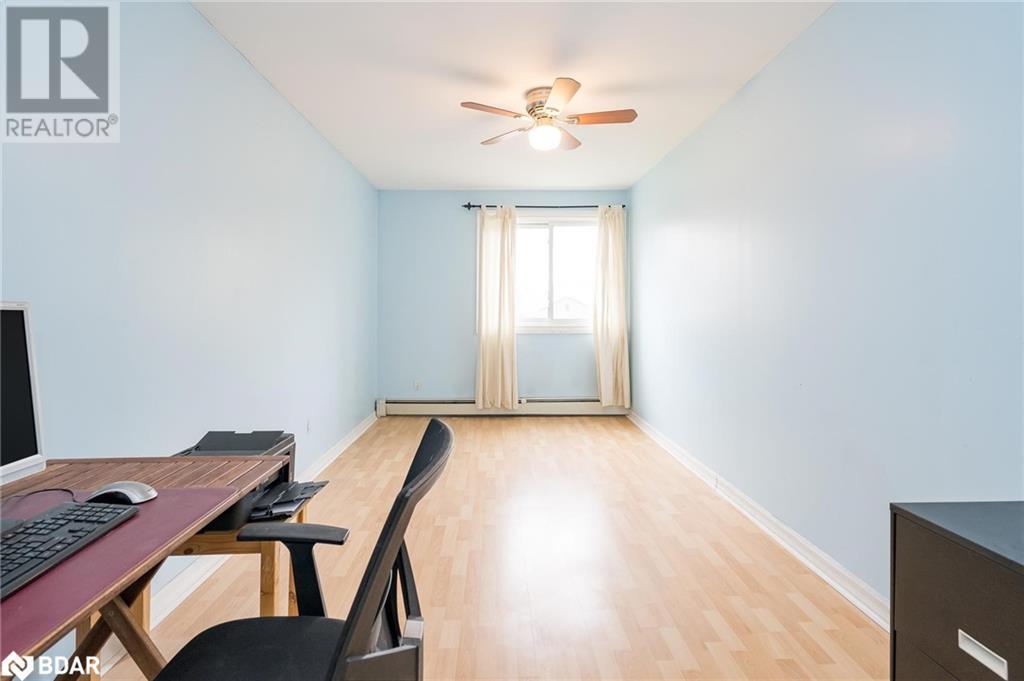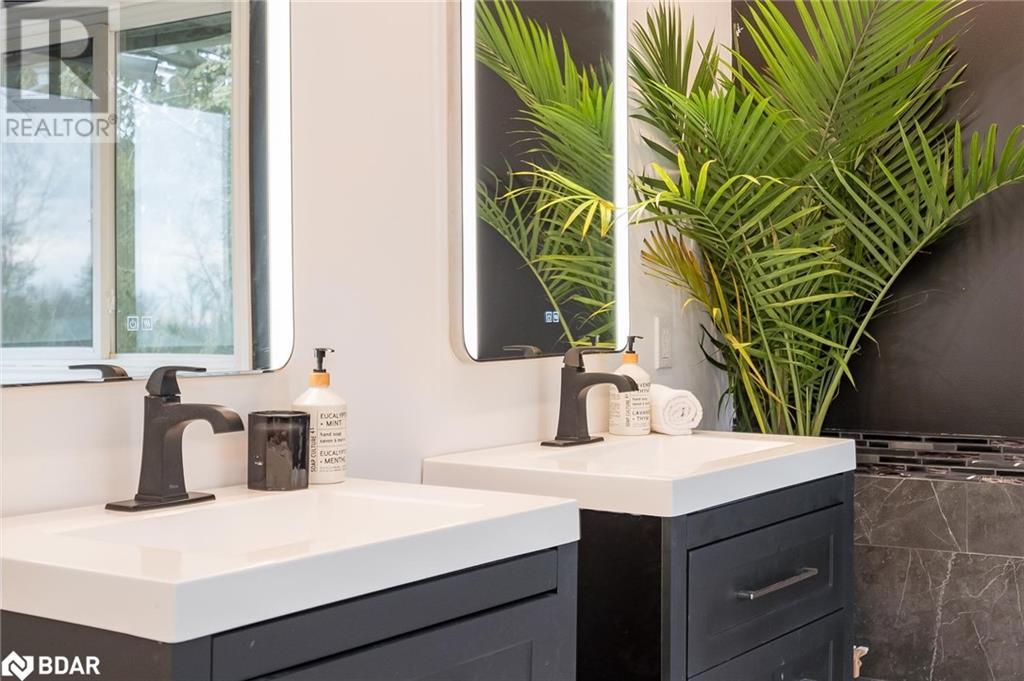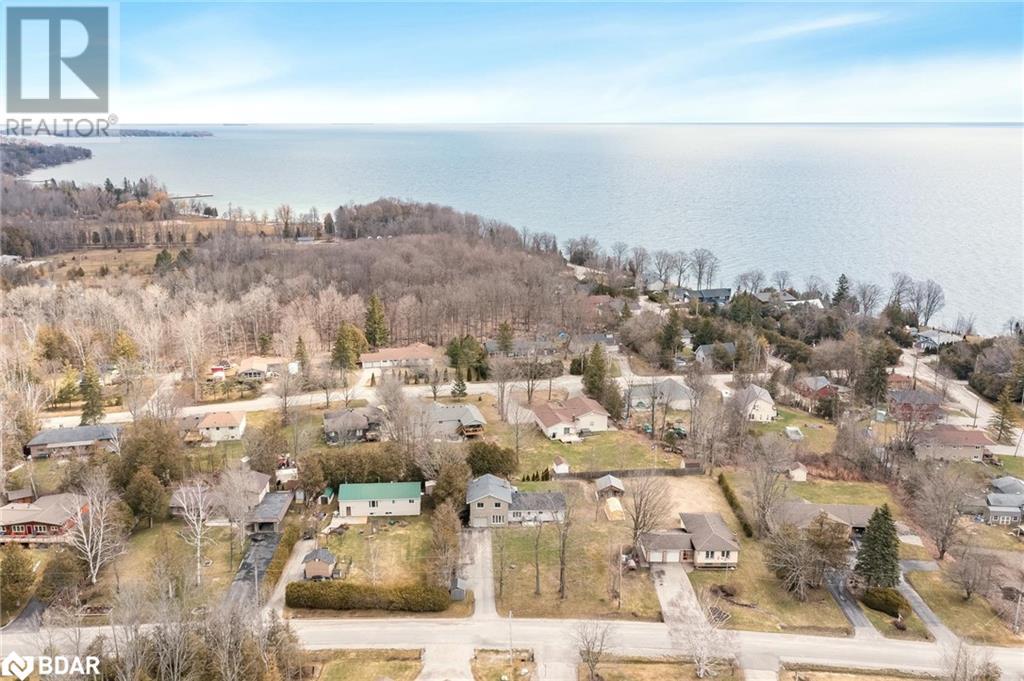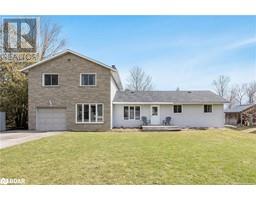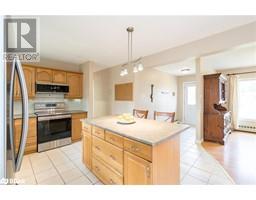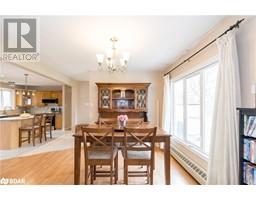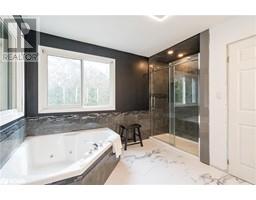23 Greengables Drive Hawkestone, Ontario L0L 1T0
$727,750
Top 5 Reasons You Will Love This Home: 1) Wonderful four bedroom home nestled on a large lot in Hawkestone, just moments away from Lake Simcoe 2) On the main level you'll find a roomy kitchen equipped with an island with breakfast bar seating, an airy living room featuring a beautiful double-sided wood fireplace, a dining room, and a walkout to the deck, great for entertaining 3) Additional main level features include two bedrooms, a conveniently located laundry room with storage, and an updated main 4-piece bathroom 4) Upstairs you'll discover two additional bedrooms, including a primary bedroom with double closets, hardwood flooring, and a stunning updated new 5-piece bathroom with heated flooring, dual vanities, and a glass-walled walk-in shower 5) The exterior features a large paved driveway with parking for eight cars and a single-car garage with inside entry and two garden sheds. Age 53. Visit our website for more detailed information. (id:50886)
Property Details
| MLS® Number | 40648650 |
| Property Type | Single Family |
| CommunityFeatures | Quiet Area |
| EquipmentType | None |
| Features | Paved Driveway, Country Residential |
| ParkingSpaceTotal | 9 |
| RentalEquipmentType | None |
| Structure | Shed |
Building
| BathroomTotal | 2 |
| BedroomsAboveGround | 4 |
| BedroomsTotal | 4 |
| Appliances | Dishwasher, Dryer, Refrigerator, Stove, Washer |
| BasementDevelopment | Unfinished |
| BasementType | Crawl Space (unfinished) |
| ConstructedDate | 1971 |
| ConstructionStyleAttachment | Detached |
| CoolingType | None |
| ExteriorFinish | Brick, Vinyl Siding |
| FoundationType | Block |
| HeatingFuel | Electric, Natural Gas |
| HeatingType | Boiler |
| StoriesTotal | 2 |
| SizeInterior | 2155 Sqft |
| Type | House |
| UtilityWater | Drilled Well |
Parking
| Attached Garage |
Land
| Acreage | No |
| Sewer | Septic System |
| SizeDepth | 175 Ft |
| SizeFrontage | 100 Ft |
| SizeTotalText | Under 1/2 Acre |
| ZoningDescription | Sr |
Rooms
| Level | Type | Length | Width | Dimensions |
|---|---|---|---|---|
| Second Level | 5pc Bathroom | Measurements not available | ||
| Second Level | Bedroom | 20'4'' x 8'10'' | ||
| Second Level | Primary Bedroom | 14'11'' x 14'2'' | ||
| Main Level | Laundry Room | 11'6'' x 5'11'' | ||
| Main Level | 4pc Bathroom | Measurements not available | ||
| Main Level | Bedroom | 11'7'' x 9'11'' | ||
| Main Level | Bedroom | 11'8'' x 10'0'' | ||
| Main Level | Living Room | 29'6'' x 11'11'' | ||
| Main Level | Dining Room | 23'4'' x 11'4'' | ||
| Main Level | Kitchen | 15'4'' x 14'3'' |
https://www.realtor.ca/real-estate/27434694/23-greengables-drive-hawkestone
Interested?
Contact us for more information
Mark Faris
Broker
443 Bayview Drive
Barrie, Ontario L4N 8Y2
Robert Young
Salesperson
443 Bayview Drive
Barrie, Ontario L4N 8Y2

















