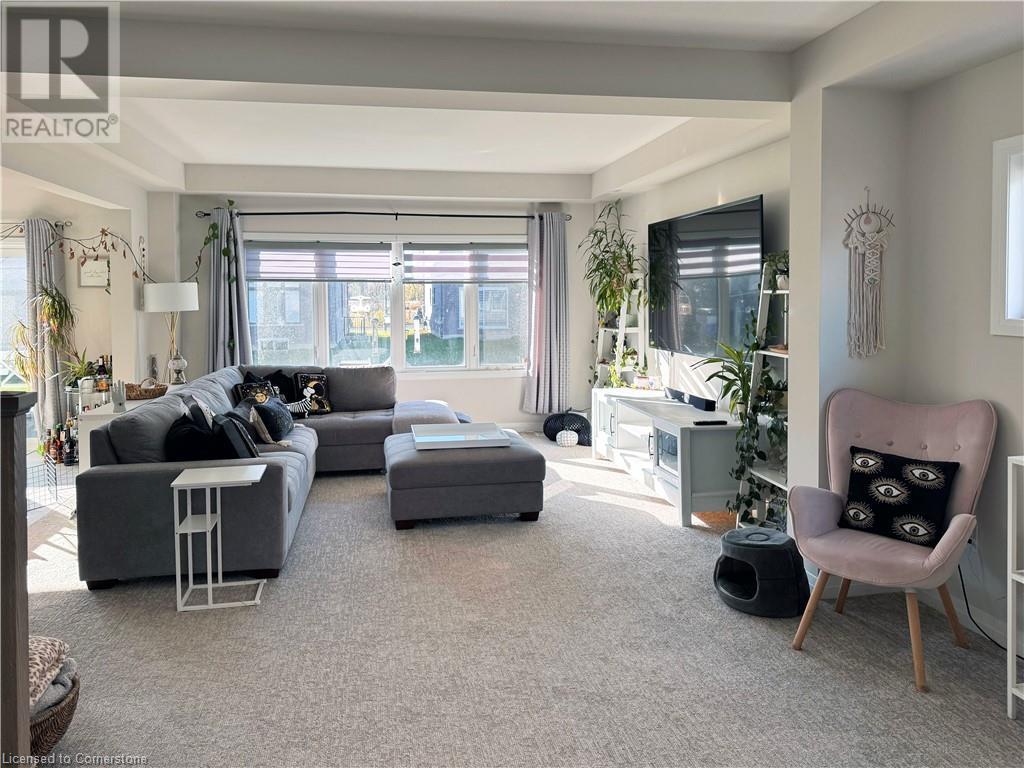9320 White Oak Avenue Niagara Falls, Ontario L2G 3P6
$869,900
Welcome to your dream home in the charming town of Chippawa, where modern elegance meets small-town warmth! Built by MountainView Homes, this stunning two-story residence offers the ideal blend of natural beauty and urban convenience, with easy access to city amenities and highways. Step inside to find 4 spacious bedrooms, including a luxurious primary suite with its own ensuite, and a total of 2.5 bathrooms designed for comfort and style. The main level showcases an open-concept design with 9-foot ceilings, perfect for entertaining and family gatherings. Cook and dine in a contemporary kitchen complete with brand-new stainless steel appliances, a cozy dinette, and a grand great room featuring large windows that flood the space with natural light. A detached double-car garage provides ample storage and convenience. This home is ready for you to move in and enjoy! Discover the unique history, vibrant community, and peaceful surroundings of Chippawa, come see why this house should be your next home! (id:50886)
Property Details
| MLS® Number | 40677027 |
| Property Type | Single Family |
| AmenitiesNearBy | Golf Nearby, Marina |
| EquipmentType | Water Heater |
| Features | Crushed Stone Driveway |
| ParkingSpaceTotal | 4 |
| RentalEquipmentType | Water Heater |
Building
| BathroomTotal | 3 |
| BedroomsAboveGround | 4 |
| BedroomsTotal | 4 |
| ArchitecturalStyle | 2 Level |
| BasementDevelopment | Unfinished |
| BasementType | Full (unfinished) |
| ConstructedDate | 2021 |
| ConstructionStyleAttachment | Detached |
| CoolingType | Central Air Conditioning |
| ExteriorFinish | Aluminum Siding, Brick |
| FoundationType | Poured Concrete |
| HalfBathTotal | 1 |
| HeatingFuel | Natural Gas |
| HeatingType | Forced Air |
| StoriesTotal | 2 |
| SizeInterior | 2005 Sqft |
| Type | House |
| UtilityWater | Municipal Water |
Parking
| Attached Garage |
Land
| Acreage | No |
| LandAmenities | Golf Nearby, Marina |
| Sewer | Municipal Sewage System |
| SizeFrontage | 44 Ft |
| SizeTotalText | Under 1/2 Acre |
| ZoningDescription | R3 |
Rooms
| Level | Type | Length | Width | Dimensions |
|---|---|---|---|---|
| Second Level | Laundry Room | Measurements not available | ||
| Second Level | 4pc Bathroom | Measurements not available | ||
| Second Level | Bedroom | 10'0'' x 11'8'' | ||
| Second Level | Bedroom | 11'6'' x 10'8'' | ||
| Second Level | Bedroom | 10'0'' x 11'4'' | ||
| Second Level | 5pc Bathroom | Measurements not available | ||
| Second Level | Primary Bedroom | 13'0'' x 15'0'' | ||
| Main Level | Dinette | 13'10'' x 8'8'' | ||
| Main Level | Eat In Kitchen | 13'10'' x 9'6'' | ||
| Main Level | Great Room | 15'0'' x 14'0'' | ||
| Main Level | Dining Room | 13'0'' x 11'0'' | ||
| Main Level | 2pc Bathroom | Measurements not available | ||
| Main Level | Foyer | Measurements not available |
https://www.realtor.ca/real-estate/27645267/9320-white-oak-avenue-niagara-falls
Interested?
Contact us for more information
Jojo Yuzhou Ma
8300 Woodbine Avenue Suite 500c
Markham, Ontario L3R 9Y7





























