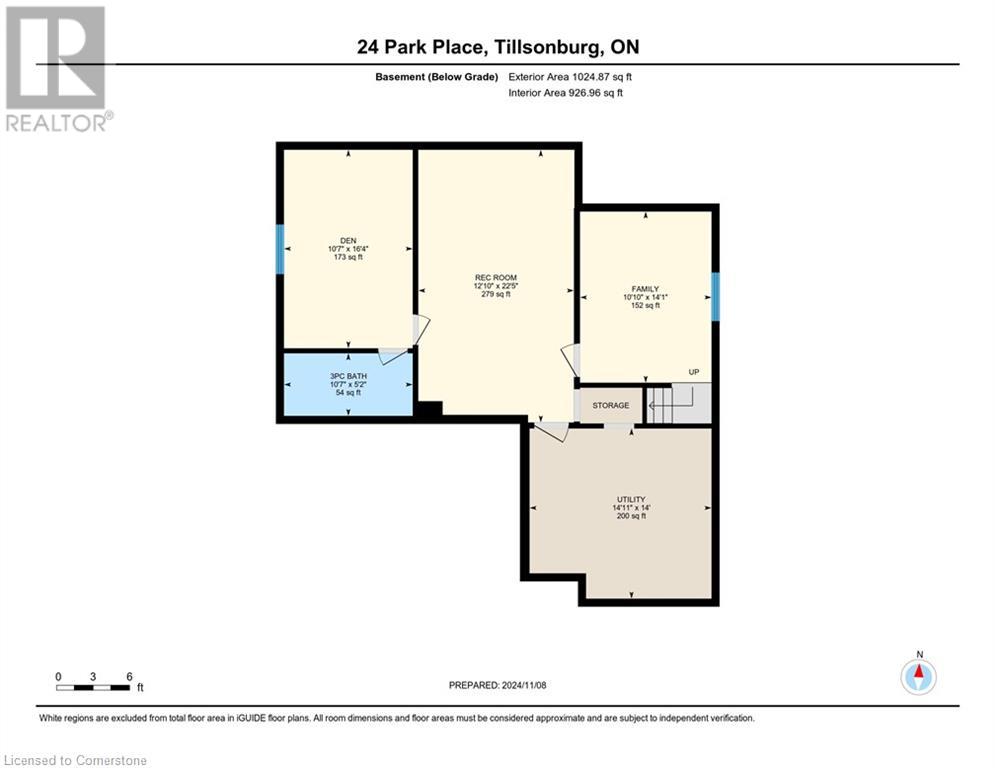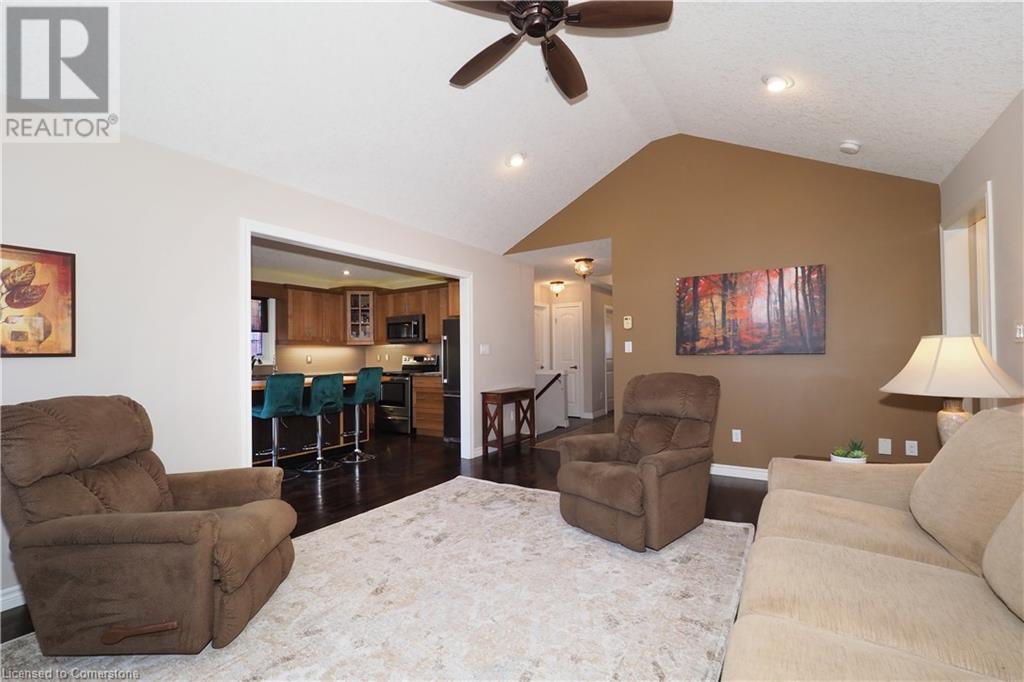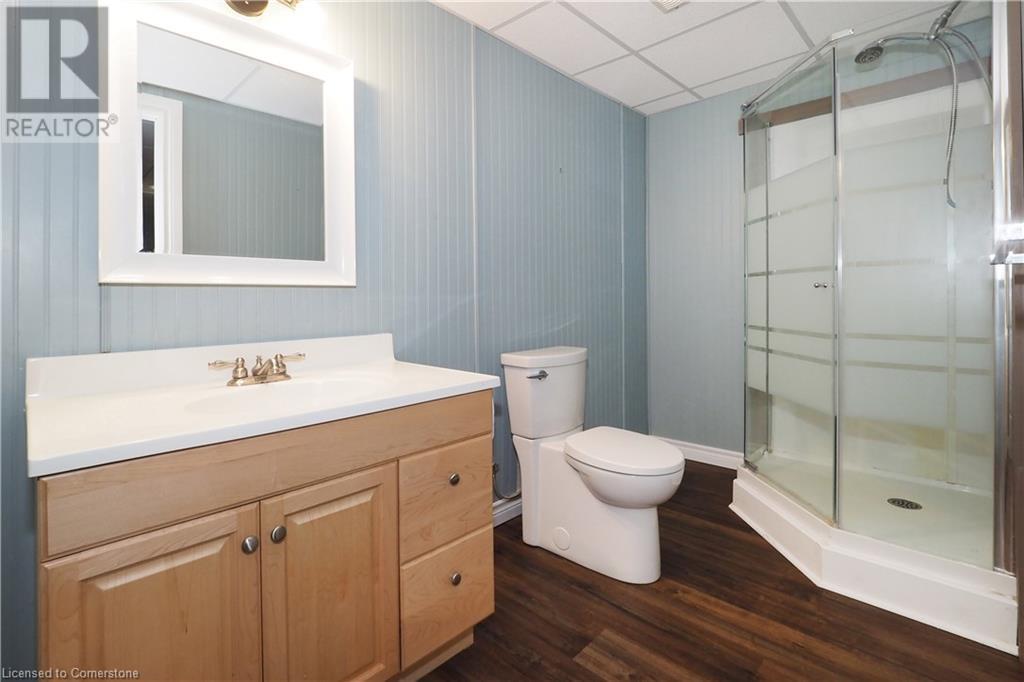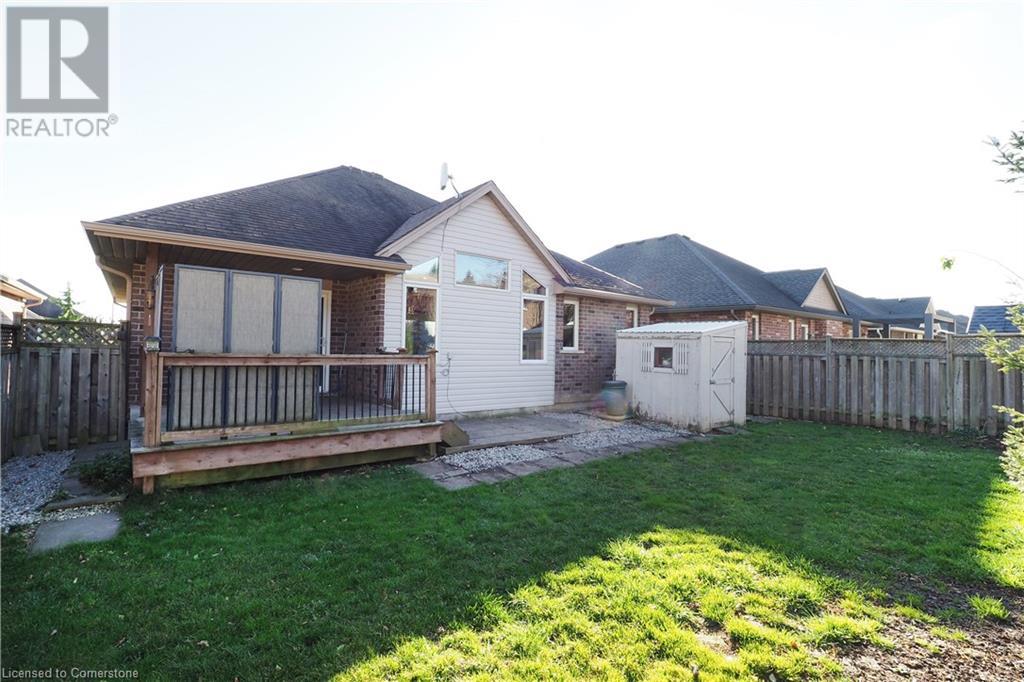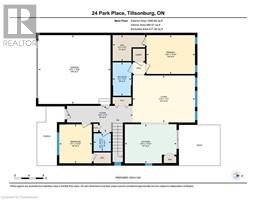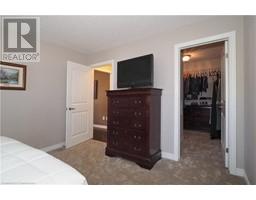24 Park Place Tillsonburg, Ontario N4G 0B8
$719,900
Welcome to this charming 2+1 bedroom bungalow, ideally situated in North Tillsonburg, ON—a fantastic spot for commuters and families alike. Upon entering, you'll be greeted by a foyer with elegant coffered ceilings and durable hardwood/ceramic flooring, offering both style and easy maintenance. The open-concept design seamlessly connects the living room and kitchen, creating a welcoming space for family gatherings. The kitchen boasts ample cabinetry, a large island perfect for casual dining, and a double-door pantry for extra storage. The primary bedroom features a spacious walk-in closet, with convenient main-floor laundry located nearby. The main level is complete with a second bedroom and 1.5 bathrooms. The finished lower level offers additional living space, including an office area, a generous recreation room, and a third bedroom with its own 3-piece bathroom. Step outside to enjoy a lovely covered deck and beautifully landscaped gardens, perfect for outdoor relaxation. Or start your day on the charming front porch with a morning cup of tea.This home is truly a must-see! (id:50886)
Open House
This property has open houses!
1:00 pm
Ends at:3:00 pm
Property Details
| MLS® Number | 40662445 |
| Property Type | Single Family |
| AmenitiesNearBy | Airport, Golf Nearby, Hospital, Park, Place Of Worship, Playground, Public Transit, Schools, Shopping |
| CommunicationType | High Speed Internet |
| CommunityFeatures | Community Centre |
| EquipmentType | Rental Water Softener, Water Heater |
| Features | Cul-de-sac, Paved Driveway, Automatic Garage Door Opener |
| ParkingSpaceTotal | 6 |
| RentalEquipmentType | Rental Water Softener, Water Heater |
| Structure | Shed |
Building
| BathroomTotal | 3 |
| BedroomsAboveGround | 2 |
| BedroomsBelowGround | 1 |
| BedroomsTotal | 3 |
| Appliances | Dishwasher, Dryer, Refrigerator, Stove, Washer, Microwave Built-in, Garage Door Opener |
| ArchitecturalStyle | Bungalow |
| BasementDevelopment | Finished |
| BasementType | Full (finished) |
| ConstructedDate | 2011 |
| ConstructionStyleAttachment | Detached |
| CoolingType | Central Air Conditioning |
| ExteriorFinish | Brick Veneer, Vinyl Siding |
| Fixture | Ceiling Fans |
| HalfBathTotal | 1 |
| HeatingFuel | Natural Gas |
| HeatingType | Forced Air |
| StoriesTotal | 1 |
| SizeInterior | 1262 Sqft |
| Type | House |
| UtilityWater | Municipal Water |
Parking
| Attached Garage |
Land
| AccessType | Highway Access |
| Acreage | No |
| FenceType | Fence |
| LandAmenities | Airport, Golf Nearby, Hospital, Park, Place Of Worship, Playground, Public Transit, Schools, Shopping |
| Sewer | Municipal Sewage System |
| SizeDepth | 100 Ft |
| SizeFrontage | 47 Ft |
| SizeTotalText | Under 1/2 Acre |
| ZoningDescription | R-3 |
Rooms
| Level | Type | Length | Width | Dimensions |
|---|---|---|---|---|
| Lower Level | 3pc Bathroom | Measurements not available | ||
| Lower Level | Office | 14'0'' x 11'6'' | ||
| Lower Level | Bedroom | 17'0'' x 10'8'' | ||
| Lower Level | Recreation Room | 22'0'' x 13'0'' | ||
| Main Level | Laundry Room | Measurements not available | ||
| Main Level | 4pc Bathroom | Measurements not available | ||
| Main Level | 2pc Bathroom | Measurements not available | ||
| Main Level | Bedroom | 11'0'' x 9'0'' | ||
| Main Level | Primary Bedroom | 13'6'' x 11'0'' | ||
| Main Level | Kitchen | 14'0'' x 11'6'' | ||
| Main Level | Great Room | 17'4'' x 13'3'' |
Utilities
| Cable | Available |
| Electricity | Available |
| Natural Gas | Available |
| Telephone | Available |
https://www.realtor.ca/real-estate/27630121/24-park-place-tillsonburg
Interested?
Contact us for more information
Annette M. Blake
Broker
180 Weber St. S.
Waterloo, Ontario N2J 2B2






