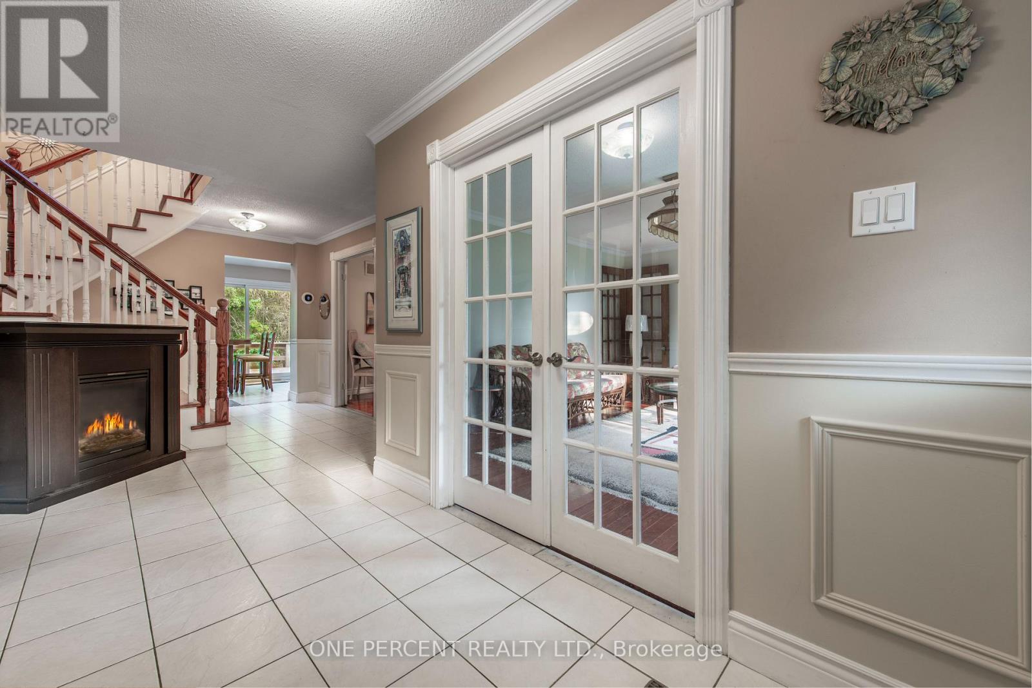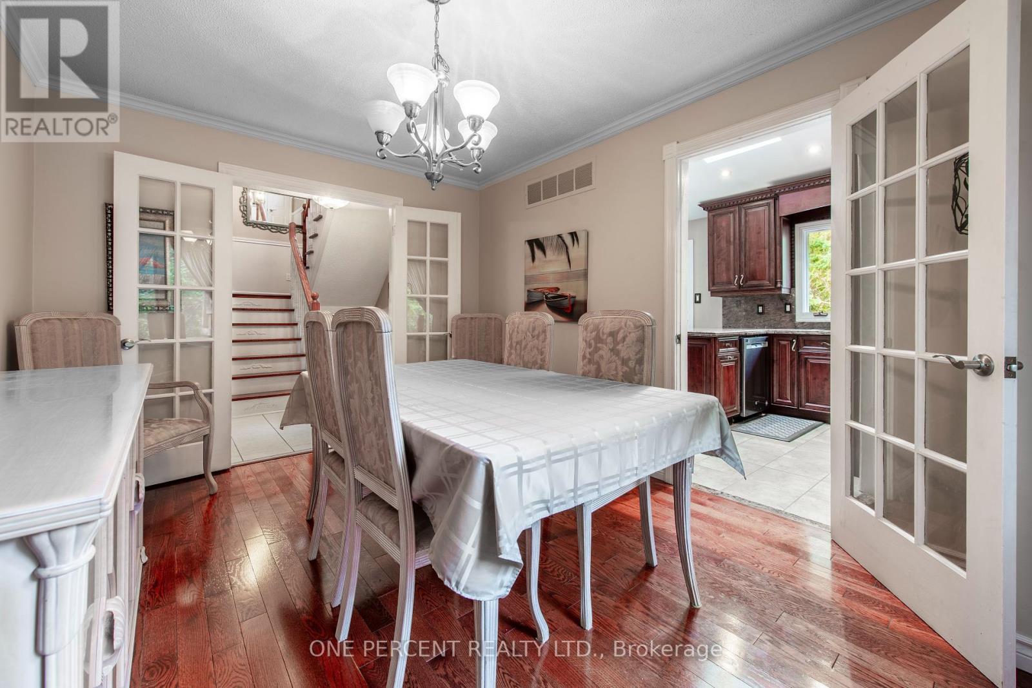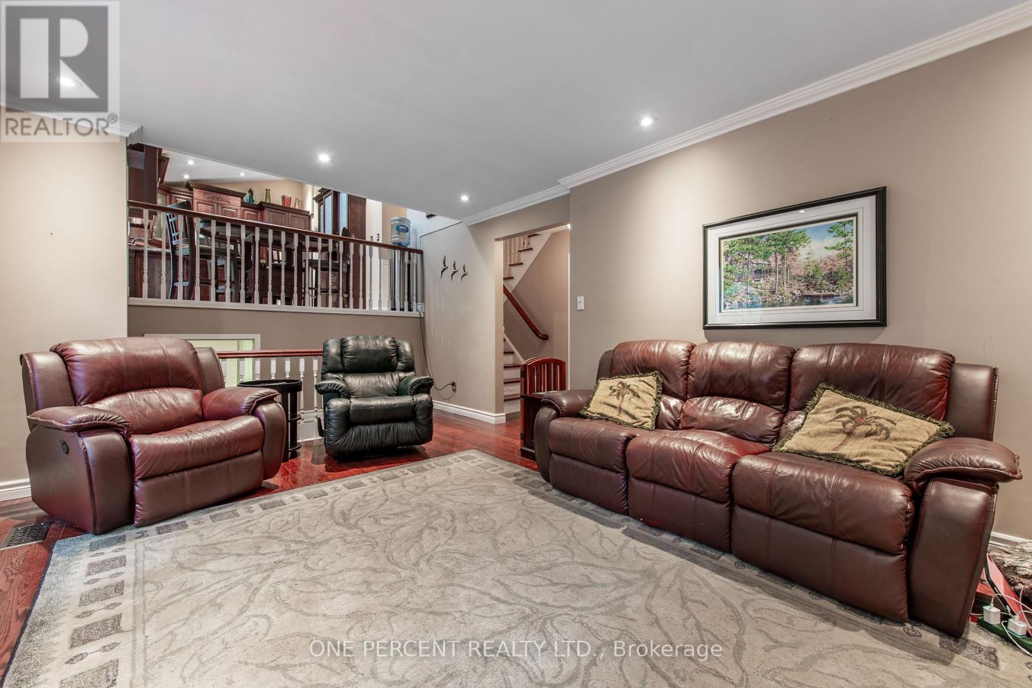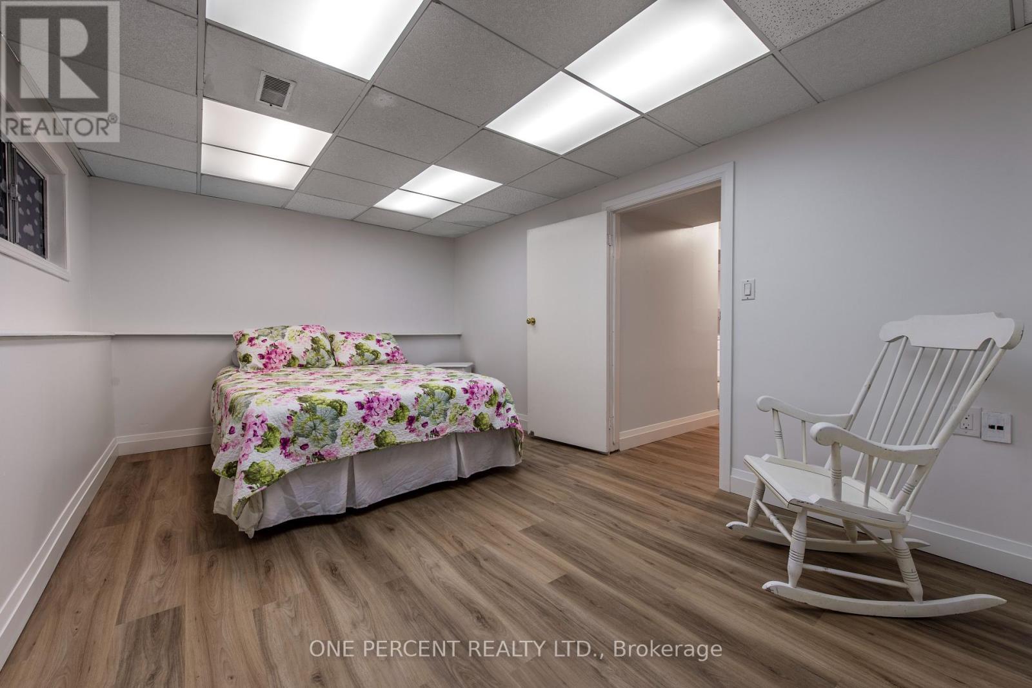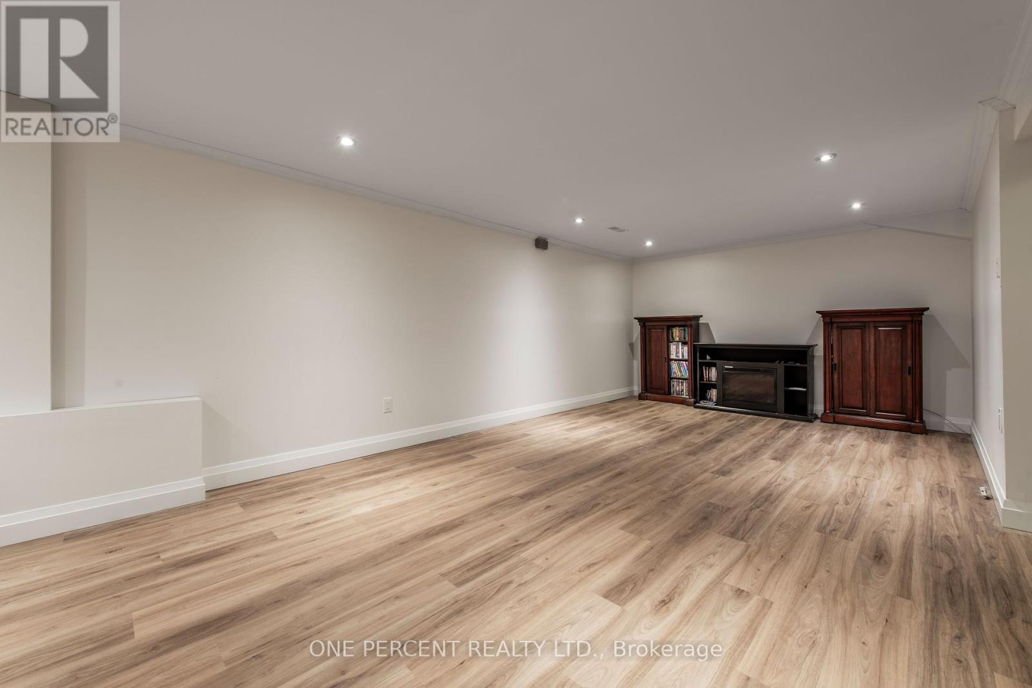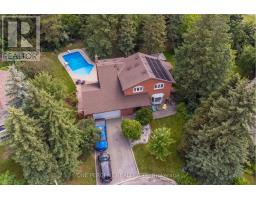52 Boreham Circle Brampton, Ontario L6Z 1T4
$1,500,000
Why go away on vacation when you can have your own private vacation oasis retreat right in your backyard! Amazing Large Executive Home In Parklane Estates-Snelgrove area. Huge just under 1/2 acre Lot W/Lots Of Mature Trees and privacy in tranquil cottage like atmosphere with a great tree house for the kids. Basement features unique in-law suite area with kitchen and washroom plus walk out to back. Multi Level Wrap Around Deck With Gazebo Overlooks inground pool and hot tub tub surrounded by spectacular green space treed backyard allowing extreme privacy and entertainment. Cottage environment! Some of the many features include: Renovated Updated kitchen, all bathrooms updated, custom railings, newer flooring throughout, large bedrooms including amazing primary with 3 pc ensuite and walk in closet, walkout basement with bathroom and kitchen, newer windows, newer roof, wrap around deck, multiple walk outs. Wrap around deck. 200 amp service. Newer pool pump and pool liner. Great Water Panels on Roof allowing pool to be heated by the Sun! Too much to list. Come have a look for yourself! (id:50886)
Property Details
| MLS® Number | W9355005 |
| Property Type | Single Family |
| Community Name | Snelgrove |
| ParkingSpaceTotal | 6 |
| PoolType | Inground Pool |
Building
| BathroomTotal | 4 |
| BedroomsAboveGround | 4 |
| BedroomsBelowGround | 1 |
| BedroomsTotal | 5 |
| Appliances | Water Heater, Window Coverings |
| BasementDevelopment | Finished |
| BasementType | N/a (finished) |
| ConstructionStyleAttachment | Detached |
| ConstructionStyleSplitLevel | Sidesplit |
| CoolingType | Central Air Conditioning |
| ExteriorFinish | Brick, Wood |
| FireplacePresent | Yes |
| FlooringType | Hardwood, Ceramic |
| FoundationType | Poured Concrete |
| HalfBathTotal | 1 |
| HeatingFuel | Natural Gas |
| HeatingType | Forced Air |
| Type | House |
| UtilityWater | Municipal Water |
Parking
| Attached Garage |
Land
| Acreage | No |
| Sewer | Sanitary Sewer |
| SizeDepth | 144 Ft |
| SizeFrontage | 60 Ft |
| SizeIrregular | 60 X 144 Ft ; Irregular Pie Shaped (0.483 Ac) |
| SizeTotalText | 60 X 144 Ft ; Irregular Pie Shaped (0.483 Ac) |
Rooms
| Level | Type | Length | Width | Dimensions |
|---|---|---|---|---|
| Basement | Bedroom | 4.52 m | 3.35 m | 4.52 m x 3.35 m |
| Basement | Recreational, Games Room | 7.16 m | 4.48 m | 7.16 m x 4.48 m |
| Main Level | Living Room | 5.42 m | 13.4 m | 5.42 m x 13.4 m |
| Main Level | Dining Room | 4.2 m | 3.32 m | 4.2 m x 3.32 m |
| Main Level | Kitchen | 7 m | 4.26 m | 7 m x 4.26 m |
| Main Level | Eating Area | 3.13 m | 2.83 m | 3.13 m x 2.83 m |
| Upper Level | Bedroom 4 | 4.14 m | 3.41 m | 4.14 m x 3.41 m |
| Upper Level | Bedroom 2 | 3.97 m | 2.98 m | 3.97 m x 2.98 m |
| Upper Level | Bedroom 3 | 3.99 m | 3.99 m | 3.99 m x 3.99 m |
| In Between | Laundry Room | 3.47 m | 2.04 m | 3.47 m x 2.04 m |
| In Between | Family Room | 6.46 m | 6.46 m | 6.46 m x 6.46 m |
| In Between | Primary Bedroom | 5.39 m | 3.84 m | 5.39 m x 3.84 m |
https://www.realtor.ca/real-estate/27434495/52-boreham-circle-brampton-snelgrove-snelgrove
Interested?
Contact us for more information
Robert Lyon
Salesperson
300 John St Unit 607
Thornhill, Ontario L3T 5W4





