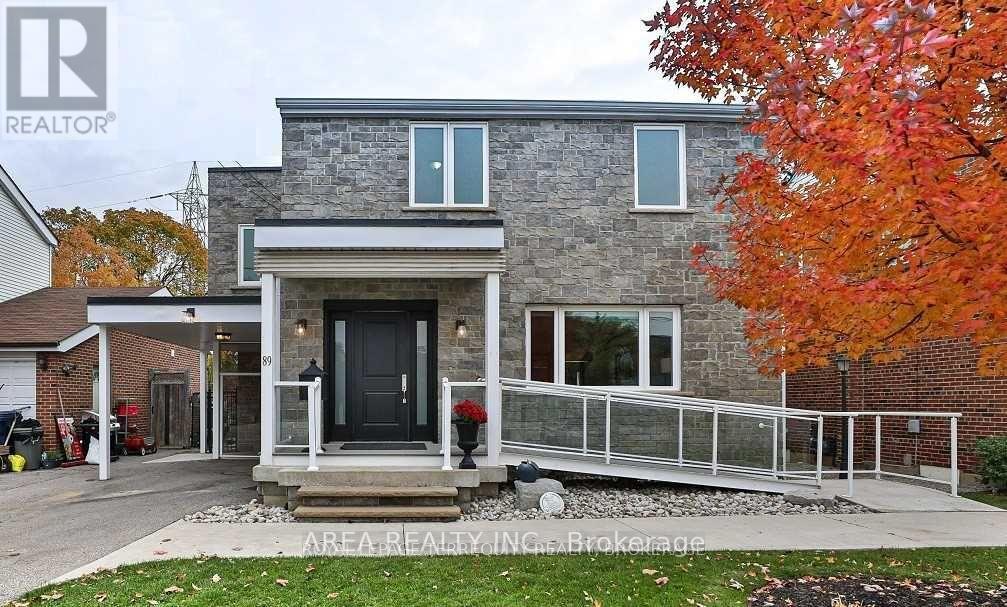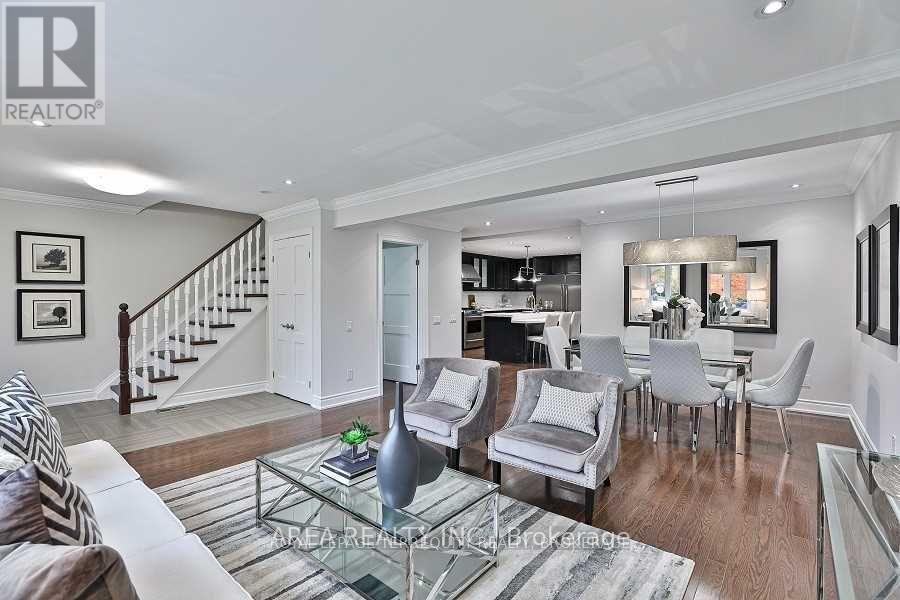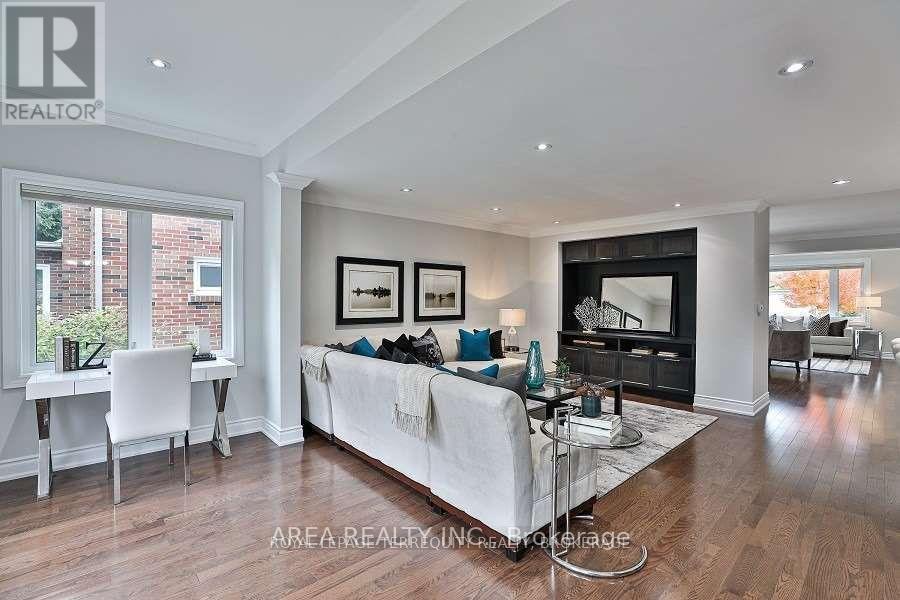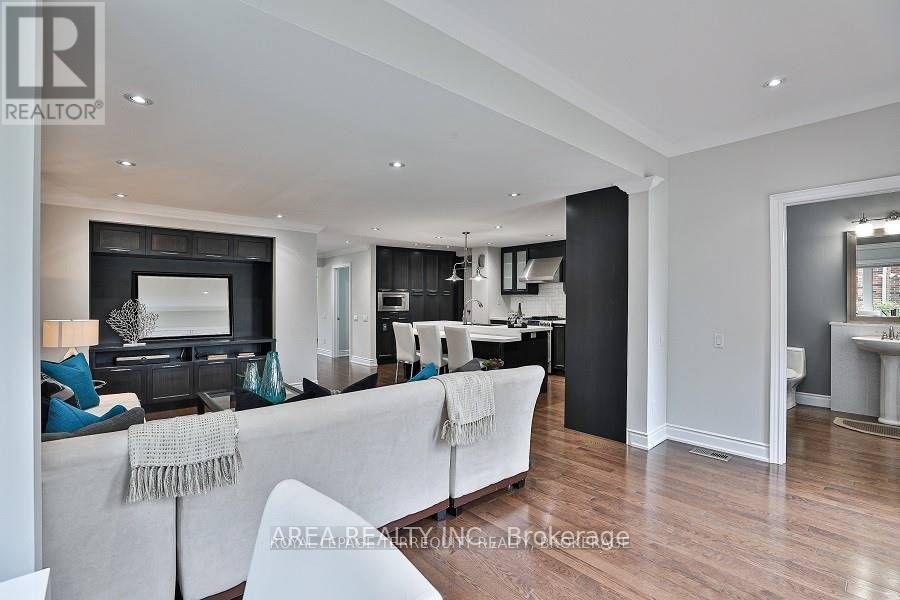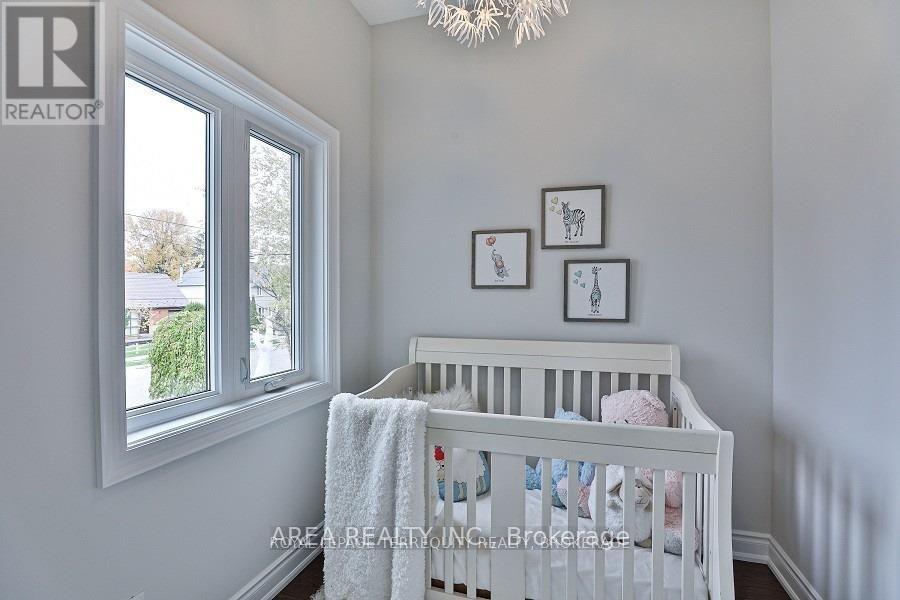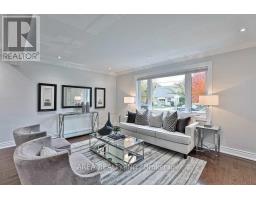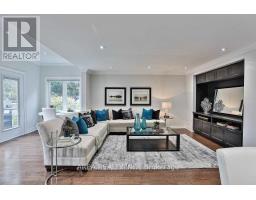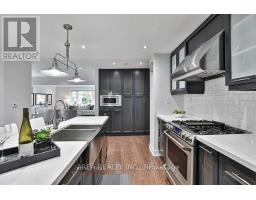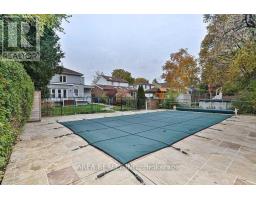89 Ashbourne Drive Toronto, Ontario M9B 4H6
$5,000 Monthly
Located in the quiet heart of Etobicoke, close to Bloor St and Kipling, lease the main floor and second floor of this 4 bedroom house with 3 bathrooms. Large, open concept main floor with plenty of space for families of all types and sizes. Living room, Dining room, and separate Family Room provide the perfect layout for everyday life and entertaining friends and family. Professional grade chef's kitchen With Oversized Fridge/Freezer, Gas Range, And Quartz Countertops is the perfect for hosting and entertaining. Walk-Out To your own private oasis with a large rear Deck overlooking the tree-filled backyard and in-ground swimming pool. Well appointed primary suite includes a large walk-in closet & 4Pc Ensuite. Basement features full, separate apartment and can be leased with the Upstairs for $6000/month.Fantastic neighbourhood, close to Kipling, 427, grocery store, shops, restaurants and more! (id:50886)
Property Details
| MLS® Number | W9524431 |
| Property Type | Single Family |
| Community Name | Islington-City Centre West |
| AmenitiesNearBy | Park, Public Transit, Schools |
| Features | Level Lot, Wheelchair Access, In-law Suite |
| ParkingSpaceTotal | 3 |
| PoolType | Indoor Pool |
Building
| BathroomTotal | 4 |
| BedroomsAboveGround | 3 |
| BedroomsBelowGround | 2 |
| BedroomsTotal | 5 |
| Appliances | Water Heater, Dryer, Freezer, Microwave, Refrigerator, Stove, Washer |
| BasementDevelopment | Finished |
| BasementFeatures | Apartment In Basement, Walk Out |
| BasementType | N/a (finished) |
| ConstructionStyleAttachment | Detached |
| CoolingType | Central Air Conditioning |
| ExteriorFinish | Stone, Stucco |
| FlooringType | Carpeted, Laminate, Ceramic, Hardwood |
| FoundationType | Concrete |
| HalfBathTotal | 1 |
| HeatingFuel | Natural Gas |
| HeatingType | Forced Air |
| StoriesTotal | 2 |
| Type | House |
| UtilityWater | Municipal Water |
Land
| Acreage | No |
| FenceType | Fenced Yard |
| LandAmenities | Park, Public Transit, Schools |
| Sewer | Sanitary Sewer |
| SizeDepth | 161 Ft ,3 In |
| SizeFrontage | 45 Ft |
| SizeIrregular | 45 X 161.25 Ft |
| SizeTotalText | 45 X 161.25 Ft |
Rooms
| Level | Type | Length | Width | Dimensions |
|---|---|---|---|---|
| Second Level | Primary Bedroom | 15.84 m | 12.17 m | 15.84 m x 12.17 m |
| Second Level | Bedroom 2 | 11.84 m | 11.51 m | 11.84 m x 11.51 m |
| Second Level | Bedroom 3 | 11.51 m | 10.82 m | 11.51 m x 10.82 m |
| Basement | Kitchen | 13 m | 8 m | 13 m x 8 m |
| Basement | Bedroom 4 | 14.5 m | 12.5 m | 14.5 m x 12.5 m |
| Basement | Bedroom 5 | 12 m | 11 m | 12 m x 11 m |
| Basement | Living Room | 15.5 m | 12 m | 15.5 m x 12 m |
| Lower Level | Kitchen | 20.5 m | 9.91 m | 20.5 m x 9.91 m |
| Main Level | Foyer | 10.43 m | 7.58 m | 10.43 m x 7.58 m |
| Main Level | Library | 21.81 m | 15.84 m | 21.81 m x 15.84 m |
| Main Level | Dining Room | 21.81 m | 15.84 m | 21.81 m x 15.84 m |
| Main Level | Family Room | 22.57 m | 14.33 m | 22.57 m x 14.33 m |
Utilities
| Cable | Installed |
| Sewer | Installed |
Interested?
Contact us for more information
Owen Edward Fawcett
Salesperson
650 College St 2nd Flr
Toronto, Ontario M6G 1B7
Alessandro G Bertucci
Broker of Record
650 College St 2nd Flr
Toronto, Ontario M6G 1B7


