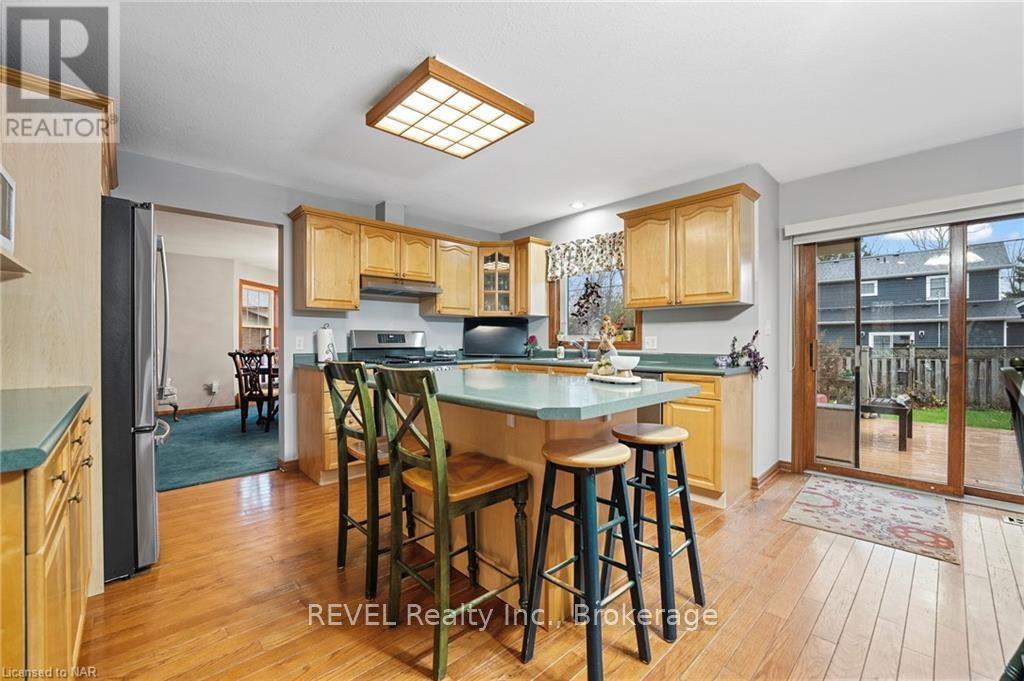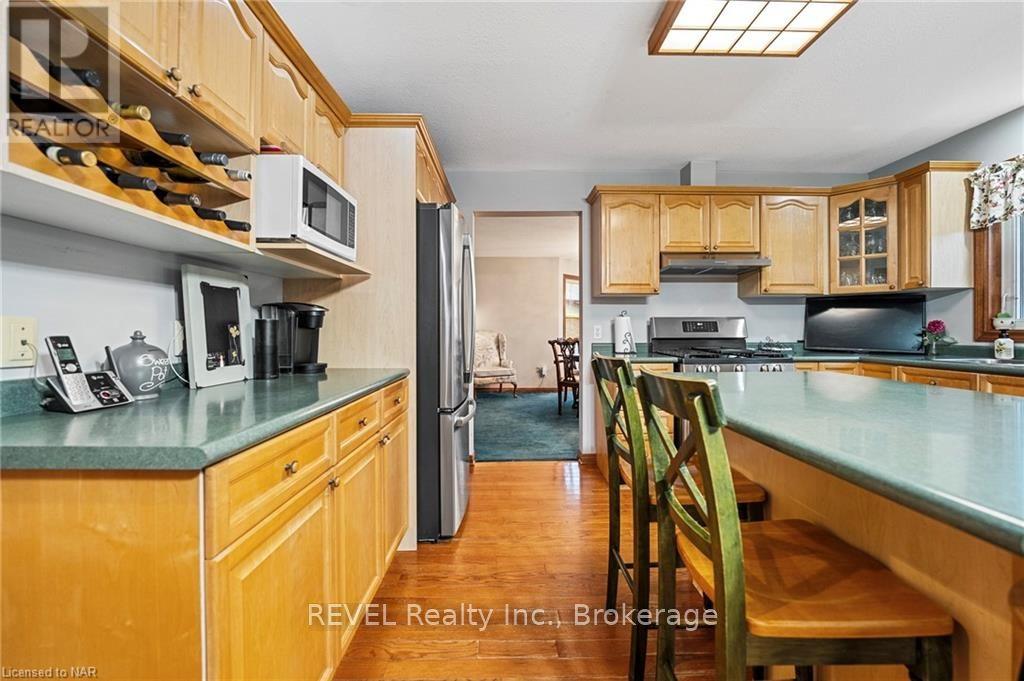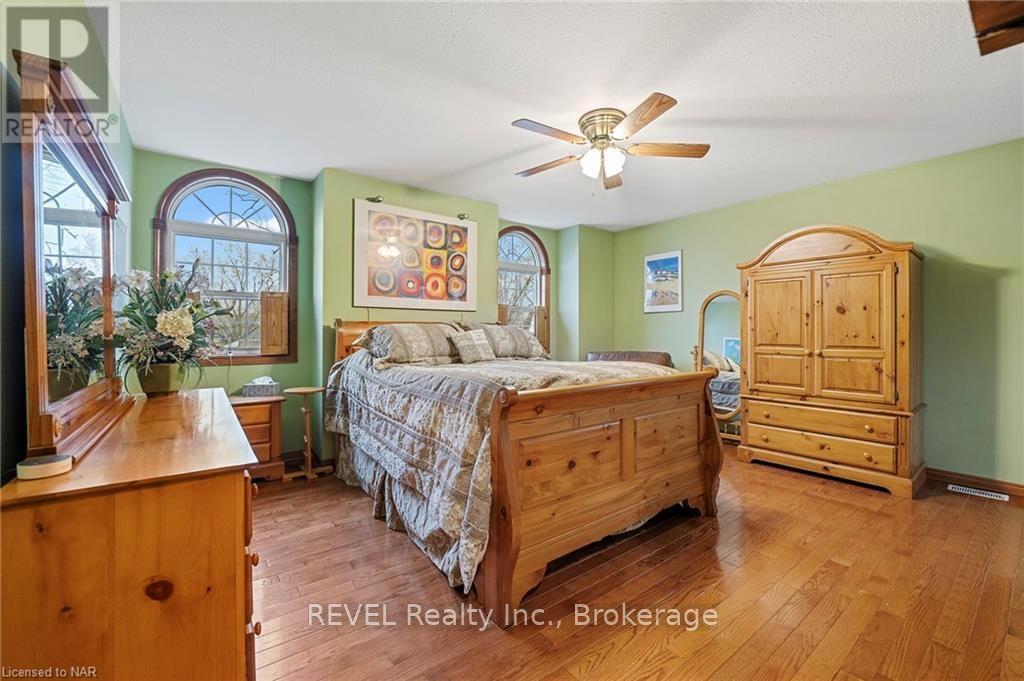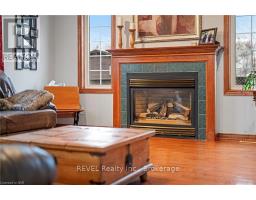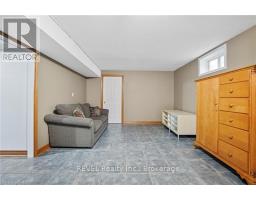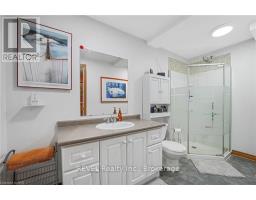695 Grandview Road Fort Erie, Ontario L2A 4V4
$799,999
Welcome to your dream home! This meticulously maintained 4+1 bed, 3.5 bath single-family residence offers a perfect blend of comfort and convenience. With gleaming hardwood floors, two cozy gas fireplaces, and an open concept kitchen and living room, this home is ideal for entertaining. Enjoy outdoor living on the spacious deck overlooking the large backyard, complemented by two sheds and a small garden. The finished basement adds versatility with a room that can be converted into an additional bedroom, a full bathroom, and extra living space. Located in a family-friendly neighbourhood within walking distance to schools, soccer fields, and picturesque Lake Erie, this well-maintained property with a two-car garage is ready for you to make it your own. Don't miss the chance to call this charming single-family home yours and schedule a showing today! (id:50886)
Property Details
| MLS® Number | X9413887 |
| Property Type | Single Family |
| Community Name | 334 - Crescent Park |
| AmenitiesNearBy | Hospital |
| Features | Flat Site, Sump Pump |
| ParkingSpaceTotal | 8 |
| Structure | Deck, Porch |
Building
| BathroomTotal | 4 |
| BedroomsAboveGround | 4 |
| BedroomsBelowGround | 1 |
| BedroomsTotal | 5 |
| Appliances | Water Heater, Dishwasher, Dryer, Range, Refrigerator, Stove, Washer, Window Coverings |
| BasementDevelopment | Finished |
| BasementType | Full (finished) |
| ConstructionStyleAttachment | Detached |
| CoolingType | Central Air Conditioning |
| ExteriorFinish | Vinyl Siding, Brick |
| FireProtection | Smoke Detectors |
| FireplacePresent | Yes |
| FireplaceTotal | 2 |
| FoundationType | Poured Concrete |
| HalfBathTotal | 1 |
| HeatingFuel | Natural Gas |
| HeatingType | Forced Air |
| StoriesTotal | 2 |
| Type | House |
| UtilityWater | Municipal Water |
Parking
| Attached Garage |
Land
| Acreage | No |
| LandAmenities | Hospital |
| Sewer | Sanitary Sewer |
| SizeDepth | 110 Ft |
| SizeFrontage | 80 Ft |
| SizeIrregular | 80 X 110 Ft |
| SizeTotalText | 80 X 110 Ft|under 1/2 Acre |
| ZoningDescription | R1 |
Rooms
| Level | Type | Length | Width | Dimensions |
|---|---|---|---|---|
| Second Level | Other | 3 m | 1.83 m | 3 m x 1.83 m |
| Second Level | Bedroom | 4.11 m | 3.1 m | 4.11 m x 3.1 m |
| Second Level | Bedroom | 3.2 m | 3.05 m | 3.2 m x 3.05 m |
| Second Level | Bedroom | 3.17 m | 3.05 m | 3.17 m x 3.05 m |
| Second Level | Bathroom | 1.57 m | 2.44 m | 1.57 m x 2.44 m |
| Second Level | Primary Bedroom | 4.78 m | 3.71 m | 4.78 m x 3.71 m |
| Basement | Bedroom | 6.27 m | 3.76 m | 6.27 m x 3.76 m |
| Basement | Bathroom | 1.52 m | 3.43 m | 1.52 m x 3.43 m |
| Basement | Other | 8.36 m | 4.67 m | 8.36 m x 4.67 m |
| Main Level | Laundry Room | 1.78 m | 1.52 m | 1.78 m x 1.52 m |
| Main Level | Other | 7.32 m | 5.74 m | 7.32 m x 5.74 m |
| Main Level | Foyer | 1.83 m | 3.66 m | 1.83 m x 3.66 m |
| Main Level | Kitchen | 3.15 m | 4.22 m | 3.15 m x 4.22 m |
| Main Level | Other | 4.8 m | 3.05 m | 4.8 m x 3.05 m |
| Main Level | Dining Room | 5.13 m | 3.51 m | 5.13 m x 3.51 m |
| Main Level | Living Room | 4.83 m | 4.17 m | 4.83 m x 4.17 m |
| Main Level | Family Room | 4.57 m | 3.96 m | 4.57 m x 3.96 m |
| Main Level | Bathroom | 1.63 m | 1.17 m | 1.63 m x 1.17 m |
Interested?
Contact us for more information
Jordan Maletta
Salesperson
8685 Lundy's Lane, Unit 1
Niagara Falls, Ontario L2H 1H5







