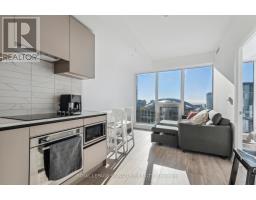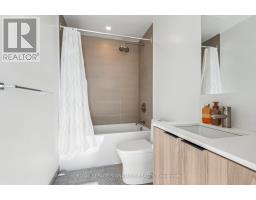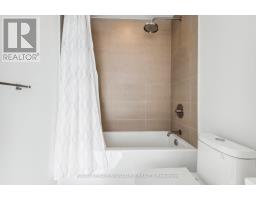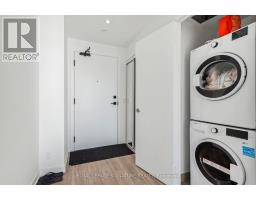2315 - 55 Mercer Street Toronto, Ontario M5V 0W4
$2,700 Monthly
Welcome to your urban oasis in the heart of Toronto! This sophisticated 1+1 bedroom, 2 bathroom condo apartment redefines downtown living with its perfect blend of style and convenience. Spanning 617 square feet of meticulously designed interior space, this residence offers everything you need for both comfort and active living. Step inside to discover an open-concept layout, featuring a sleek kitchen with modern finishes, flowing seamlessly into the living area ideal for entertaining guests or enjoying a quiet evening at home. The primary bedroom provides a tranquil retreat with ample closet space, while the den offers a versatile area perfect for a home office or guest space.Elevate your lifestyle with an array of exceptional amenities. Enjoy access to 24-hour indoor fitness facilities so you can stay active at any time or challenge friends to a game on the basketball court. **** EXTRAS **** The furniture inside the unit can be removed by the landlord if the tenants does not want it. There is one electric car charger in the common area, and it will become available after management finalizes the booking process. (id:50886)
Property Details
| MLS® Number | C10423874 |
| Property Type | Single Family |
| Community Name | Waterfront Communities C1 |
| AmenitiesNearBy | Park, Public Transit, Schools |
| CommunityFeatures | Pet Restrictions |
Building
| BathroomTotal | 2 |
| BedroomsAboveGround | 1 |
| BedroomsBelowGround | 1 |
| BedroomsTotal | 2 |
| Amenities | Security/concierge, Exercise Centre, Party Room, Sauna |
| Appliances | Window Coverings |
| CoolingType | Central Air Conditioning |
| ExteriorFinish | Concrete |
| FlooringType | Laminate |
| HeatingFuel | Natural Gas |
| HeatingType | Forced Air |
| SizeInterior | 599.9954 - 698.9943 Sqft |
| Type | Apartment |
Parking
| Underground |
Land
| Acreage | No |
| LandAmenities | Park, Public Transit, Schools |
Rooms
| Level | Type | Length | Width | Dimensions |
|---|---|---|---|---|
| Main Level | Kitchen | 2.83 m | 9.29 m | 2.83 m x 9.29 m |
| Main Level | Living Room | 2.83 m | 9.29 m | 2.83 m x 9.29 m |
| Main Level | Dining Room | 2.83 m | 9.29 m | 2.83 m x 9.29 m |
| Main Level | Primary Bedroom | 2.98 m | 2.98 m | 2.98 m x 2.98 m |
| Main Level | Den | 3.3 m | 2.13 m | 3.3 m x 2.13 m |
Interested?
Contact us for more information
Rodrigo Robalino
Broker
8 Sampson Mews Suite 201
Toronto, Ontario M3C 0H5

























































