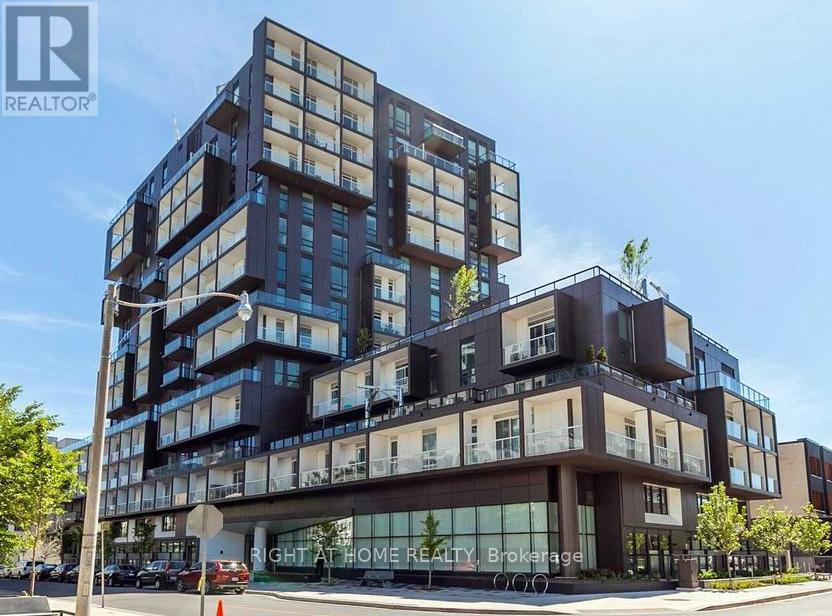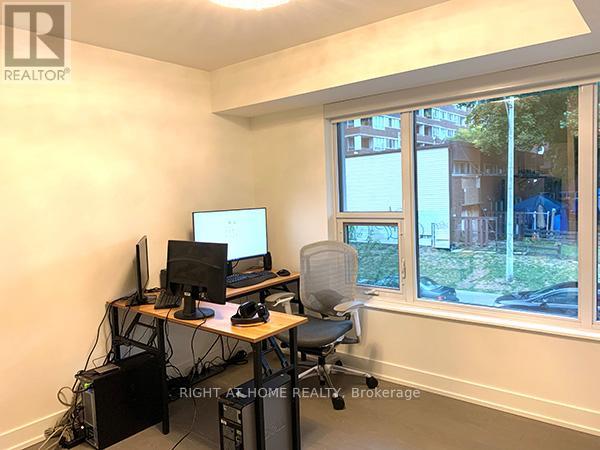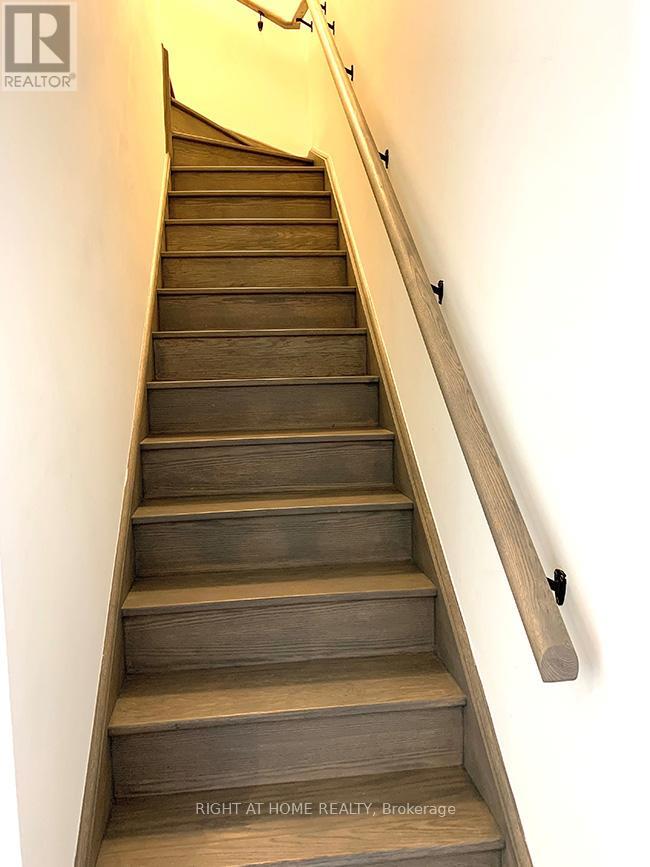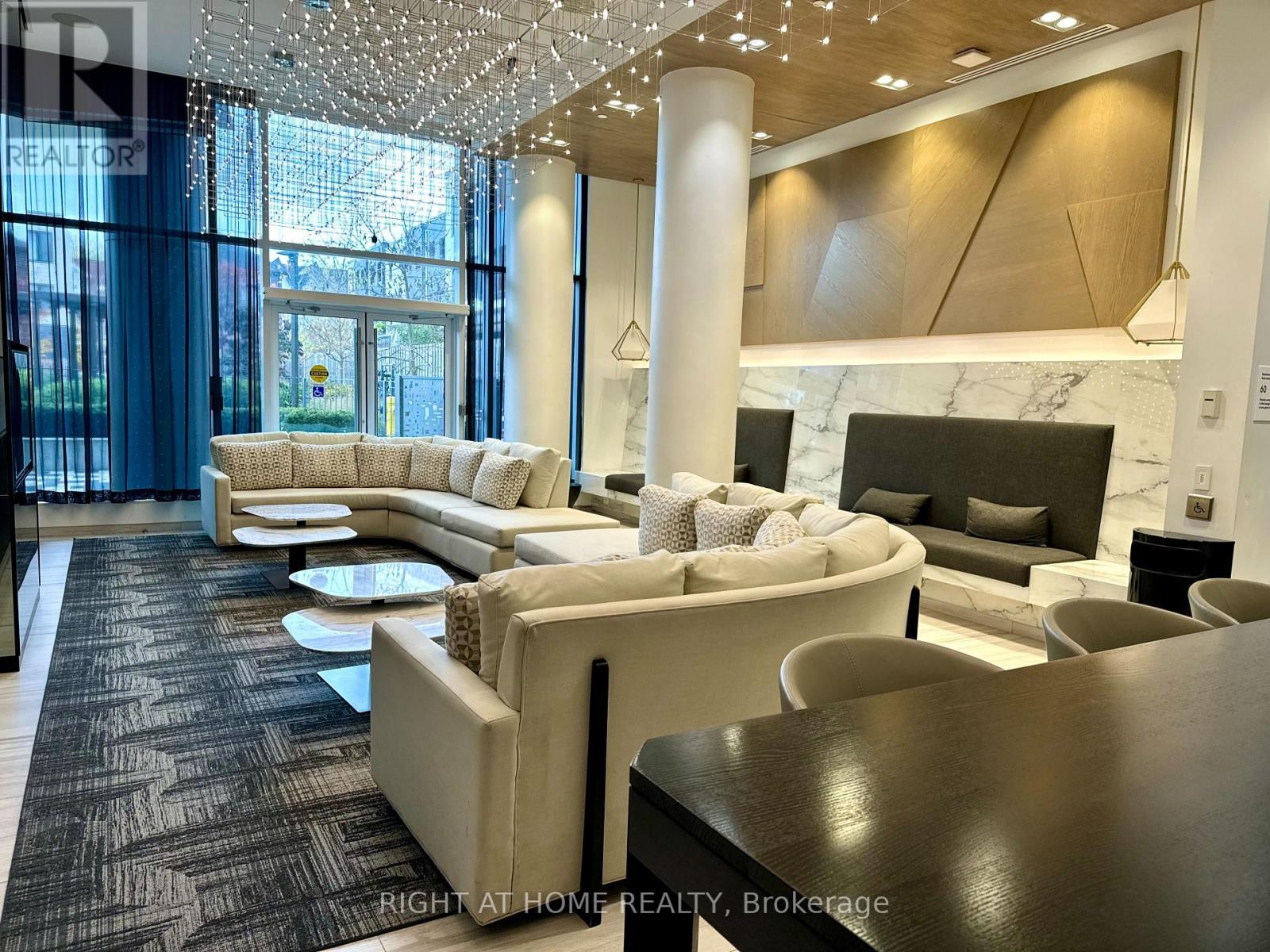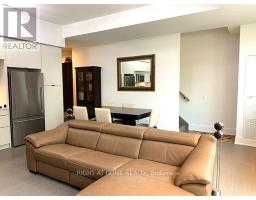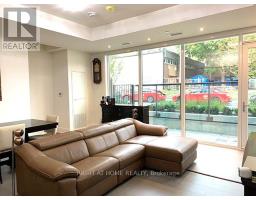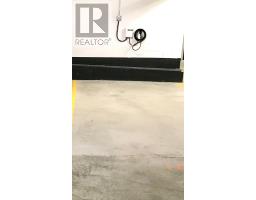110 - 80 Vanauley Street Toronto, Ontario M5T 0C9
$999,999Maintenance, Insurance, Common Area Maintenance, Parking
$1,339.26 Monthly
Maintenance, Insurance, Common Area Maintenance, Parking
$1,339.26 MonthlyTRIDEL BUILT at the heart of QUEEN ST WEST/KENSINGTON, LARGEST UNIT in building at 1,268 SQ FT on 2 stories, plus an additional 110 SQ FT terrace with gas line BBQ hook up, 2 PARKING SPOTS on 1st level with an ELECTRIC VEHICLE CHARGER, FIBRE INTERNET and home security monitoring included in maintenance fee, one LARGE LOCKER included, over $70K in UPGRADES, MOTORIZED shades on all windows, QUARTZ kitchen counter top, ALL bathrooms (3) with GRANITE countertops, OAK hardwood floors, 24 hr ON-SITE concierge, fully equipped GYM, YOGA room, enjoy the sauna, large party room, rooftop patio with hot tub, the unit has entrance from front lobby or direct from street, No need to wait for elevators, Steps to all cool shops and restaurants of QUEEN WEST, KENSINGTON, Walking distance to U of T, CN TOWER, EATON CENTER, ROGERS CENTER, SCOTIABANK ARENA, AGO, RIPLEYS AQUARIUM, HARBOURFRONT, walk score 93 transit score 100, custom privacy film installed on floor-to-ceiling ground floor windows **** EXTRAS **** upgraded modern kitchen, stainless steel kitchen appliances all light fixtures upgraded, window shades are motorized. Jacuzzi tub (id:50886)
Property Details
| MLS® Number | C9517581 |
| Property Type | Single Family |
| Community Name | Kensington-Chinatown |
| CommunityFeatures | Pet Restrictions |
| Features | Carpet Free |
| ParkingSpaceTotal | 2 |
Building
| BathroomTotal | 3 |
| BedroomsAboveGround | 2 |
| BedroomsTotal | 2 |
| Amenities | Storage - Locker |
| Appliances | Cooktop, Dryer, Microwave, Refrigerator, Stove, Washer |
| CoolingType | Central Air Conditioning |
| ExteriorFinish | Concrete |
| HalfBathTotal | 1 |
| HeatingFuel | Natural Gas |
| HeatingType | Forced Air |
| StoriesTotal | 2 |
| SizeInterior | 1199.9898 - 1398.9887 Sqft |
| Type | Apartment |
Parking
| Underground |
Land
| Acreage | No |
Rooms
| Level | Type | Length | Width | Dimensions |
|---|---|---|---|---|
| Second Level | Primary Bedroom | 4.292 m | 3.275 m | 4.292 m x 3.275 m |
| Second Level | Bedroom 2 | 3.048 m | 3.2 m | 3.048 m x 3.2 m |
| Main Level | Living Room | 5.46 m | 5.282 m | 5.46 m x 5.282 m |
| Main Level | Dining Room | 5.46 m | 5.282 m | 5.46 m x 5.282 m |
| Main Level | Kitchen | Measurements not available | ||
| Main Level | Other | Measurements not available | ||
| Main Level | Bathroom | Measurements not available |
Interested?
Contact us for more information
William Nguyen
Salesperson
9311 Weston Road Unit 6
Vaughan, Ontario L4H 3G8

