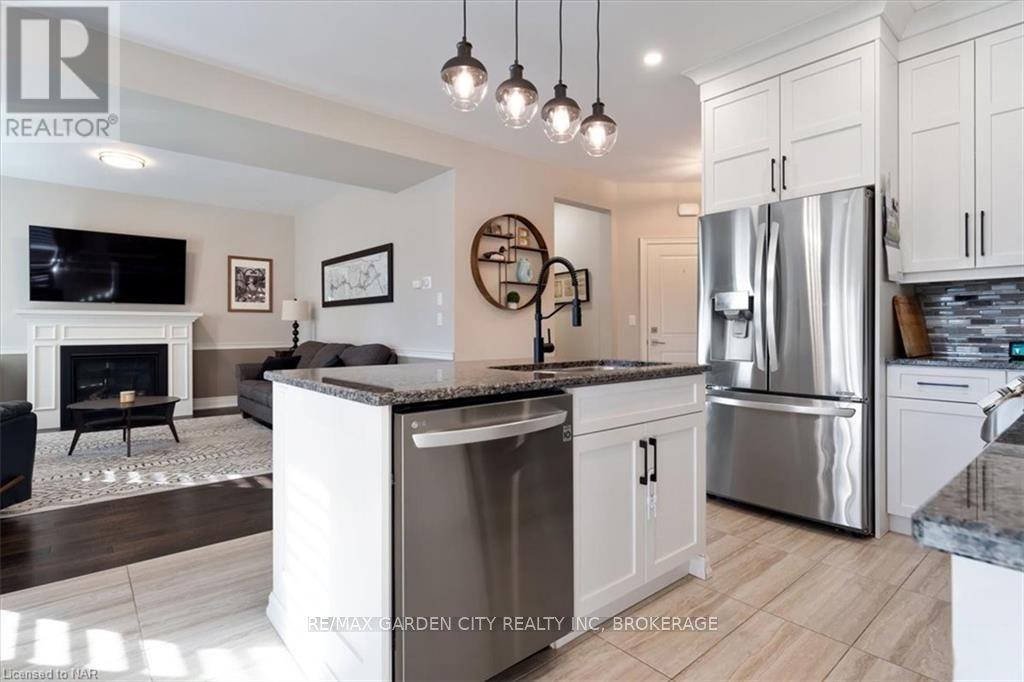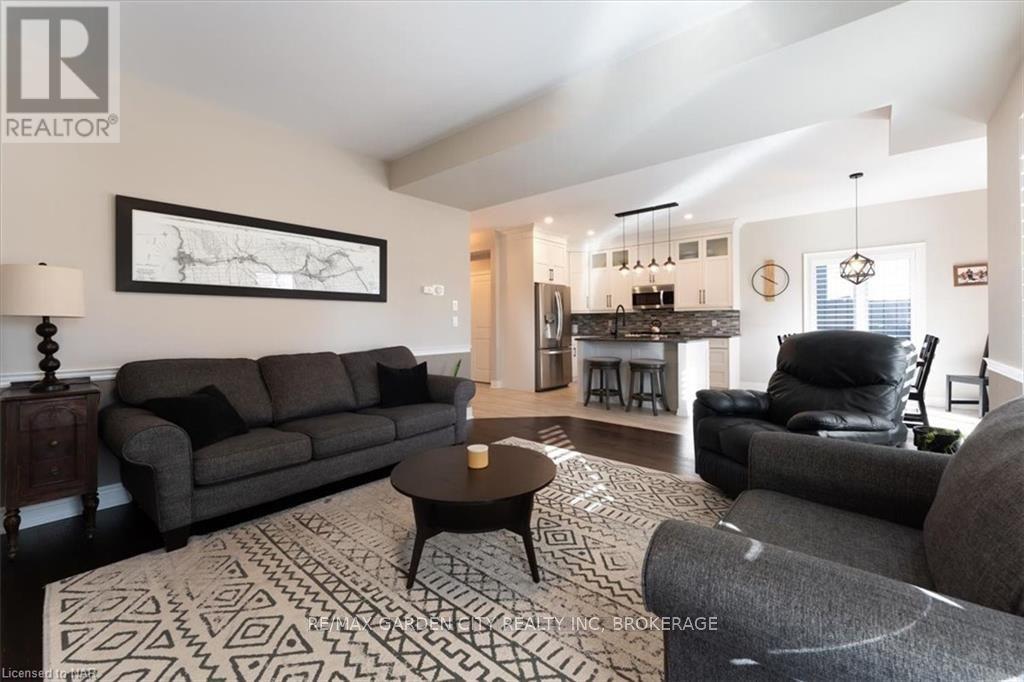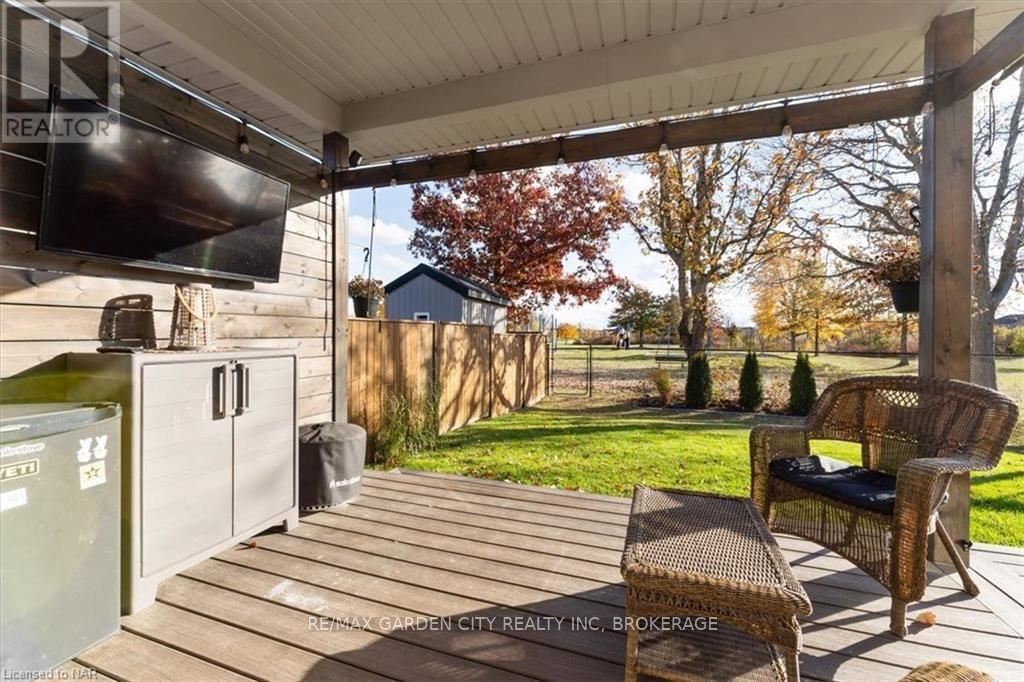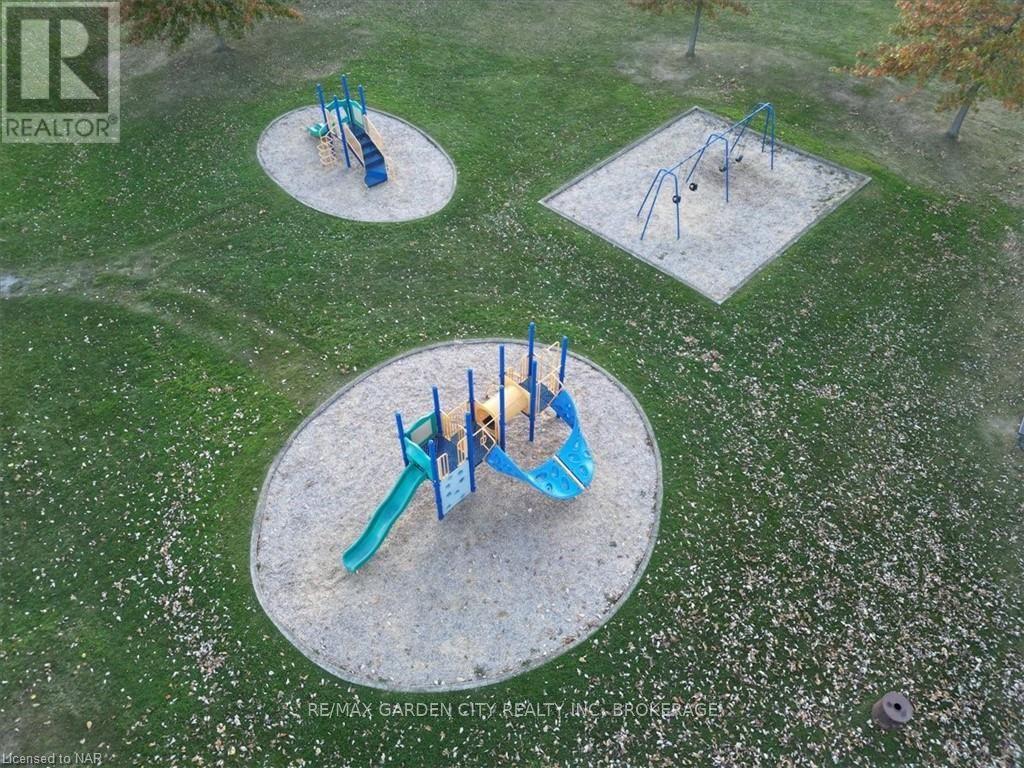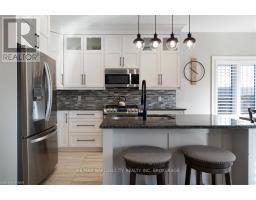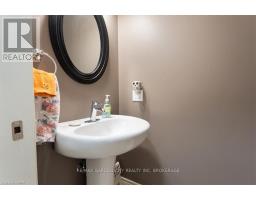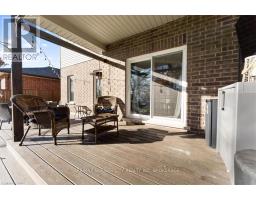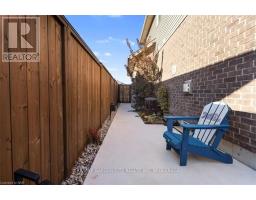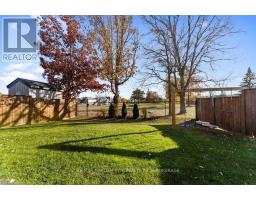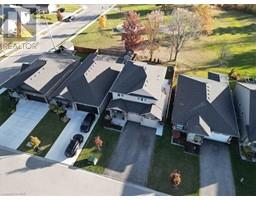23 Willowbrook Drive Welland, Ontario L3C 0G1
$899,000
Welcome to your dream home! This stunning 1,908sq. ft. residence, built just five years ago, combines modern comfort with a fantastic location. Featuring three spacious bedrooms, a loft and 2.5 baths, this home is perfect for families or those seeking extra space.\r\n\r\nNestled in a beautiful neighbourhood, the property backs onto a pristine park complete with a playground, offering easy access for outdoor activities and family fun.\r\n\r\nInside, you'll find a welcoming living room adorned with rich hardwood floors and a cozy gas fireplace, perfect for gathering on chilly evenings. The open-concept layout flows seamlessly into a well-appointed kitchen including island with quartz countertop, making it ideal for entertaining. Step outside to a beautiful composite deck with a covered area, perfect for outdoor relaxation.\r\n\r\nAdditional features include a spacious double car garage, ample parking, a concrete walkway, and a fully fenced yard that ensures privacy and security for kids and pets.\r\n\r\nDon’t miss your chance to make this exceptional home yours! Still time to settle in for the holidays! (id:50886)
Property Details
| MLS® Number | X9767696 |
| Property Type | Single Family |
| Community Name | 770 - West Welland |
| AmenitiesNearBy | Hospital |
| EquipmentType | Water Heater |
| Features | Flat Site, Sump Pump |
| ParkingSpaceTotal | 4 |
| RentalEquipmentType | Water Heater |
| Structure | Deck |
Building
| BathroomTotal | 3 |
| BedroomsAboveGround | 3 |
| BedroomsTotal | 3 |
| Amenities | Canopy |
| Appliances | Dishwasher, Dryer, Garage Door Opener, Microwave, Refrigerator, Stove, Washer, Window Coverings |
| BasementDevelopment | Unfinished |
| BasementType | Full (unfinished) |
| ConstructionStyleAttachment | Detached |
| CoolingType | Central Air Conditioning, Air Exchanger |
| ExteriorFinish | Stone, Vinyl Siding |
| FireplacePresent | Yes |
| FireplaceTotal | 1 |
| FoundationType | Poured Concrete |
| HalfBathTotal | 1 |
| HeatingFuel | Natural Gas |
| HeatingType | Forced Air |
| StoriesTotal | 2 |
| Type | House |
| UtilityWater | Municipal Water |
Parking
| Attached Garage |
Land
| Acreage | No |
| FenceType | Fenced Yard |
| LandAmenities | Hospital |
| Sewer | Sanitary Sewer |
| SizeDepth | 108 Ft ,3 In |
| SizeFrontage | 42 Ft ,1 In |
| SizeIrregular | 42.1 X 108.3 Ft |
| SizeTotalText | 42.1 X 108.3 Ft|under 1/2 Acre |
| ZoningDescription | R3x27 |
Rooms
| Level | Type | Length | Width | Dimensions |
|---|---|---|---|---|
| Second Level | Loft | 3.04 m | 1.93 m | 3.04 m x 1.93 m |
| Second Level | Primary Bedroom | 4.87 m | 4.06 m | 4.87 m x 4.06 m |
| Second Level | Bathroom | 1.67 m | 2.08 m | 1.67 m x 2.08 m |
| Second Level | Bathroom | 1.57 m | 2.03 m | 1.57 m x 2.03 m |
| Second Level | Bedroom | 4.64 m | 3.45 m | 4.64 m x 3.45 m |
| Second Level | Bedroom | 3.65 m | 3.96 m | 3.65 m x 3.96 m |
| Main Level | Bathroom | 1.77 m | 0.91 m | 1.77 m x 0.91 m |
| Main Level | Great Room | 4.97 m | 4.26 m | 4.97 m x 4.26 m |
| Main Level | Kitchen | 3.45 m | 3.04 m | 3.45 m x 3.04 m |
| Main Level | Dining Room | 3.45 m | 3.04 m | 3.45 m x 3.04 m |
| Main Level | Laundry Room | 1.93 m | 2.38 m | 1.93 m x 2.38 m |
Interested?
Contact us for more information
Lianne Ottaviano
Salesperson
121 Hwy 20 E
Fonthill, Ontario L0S 1E0










