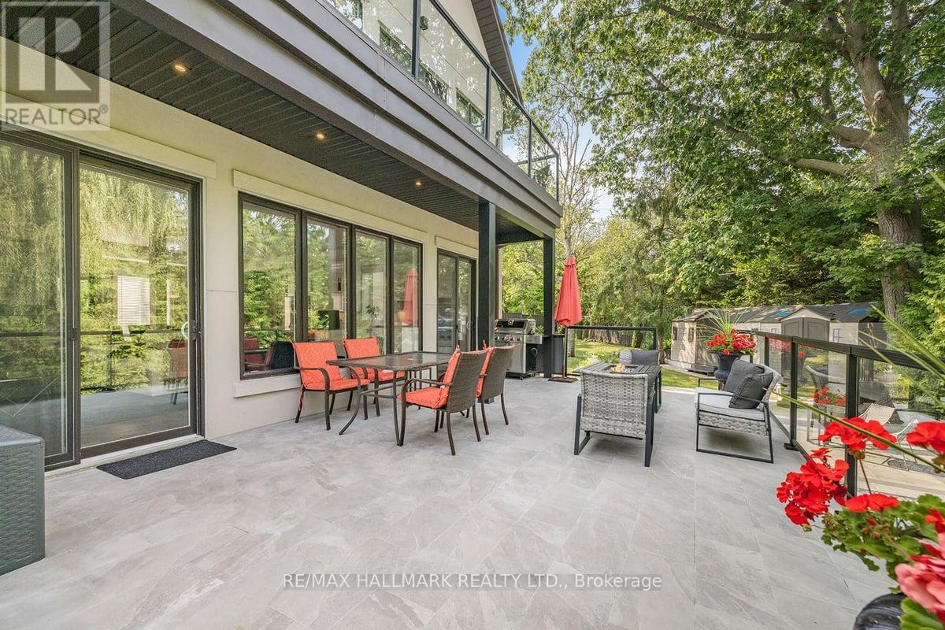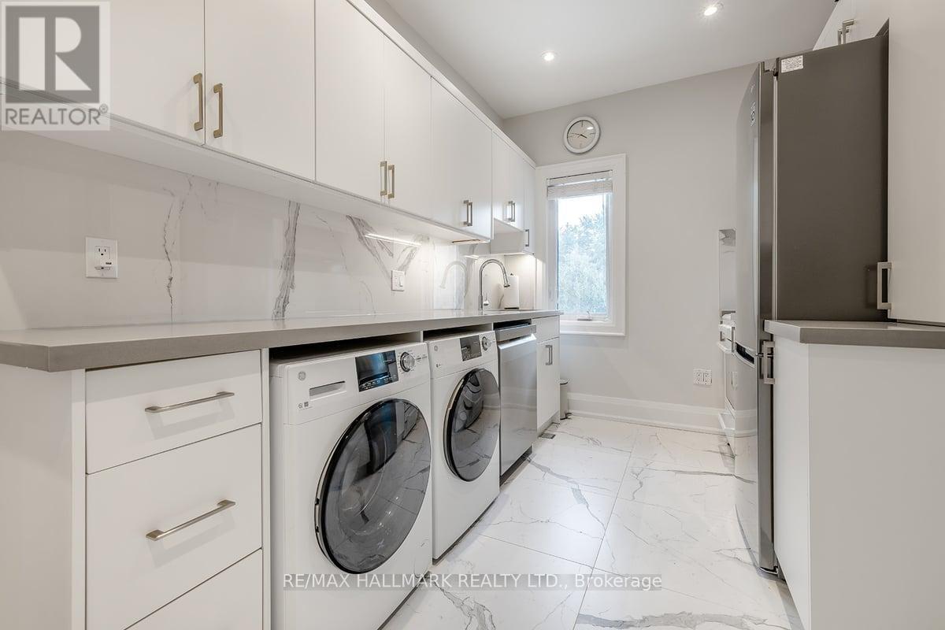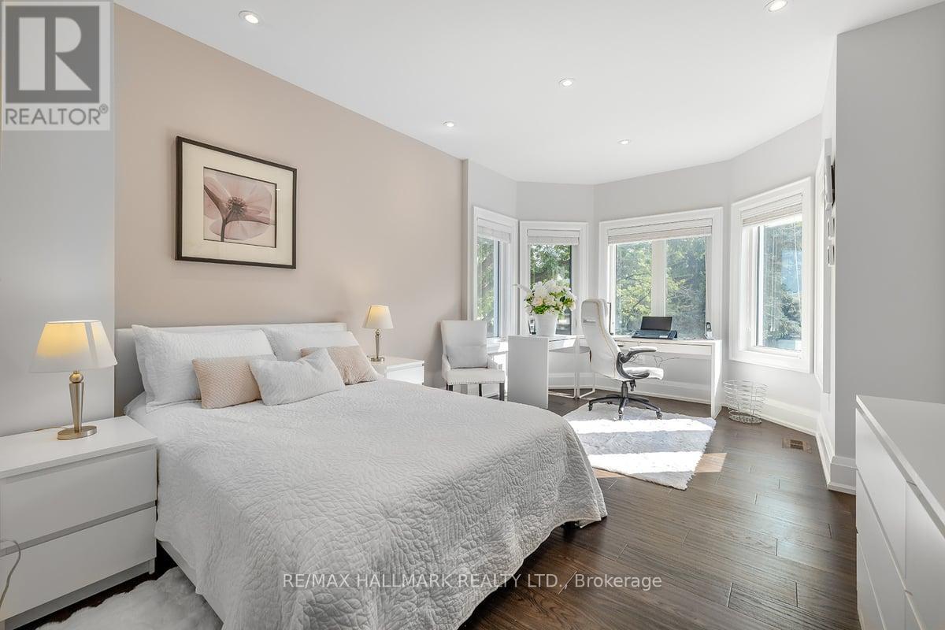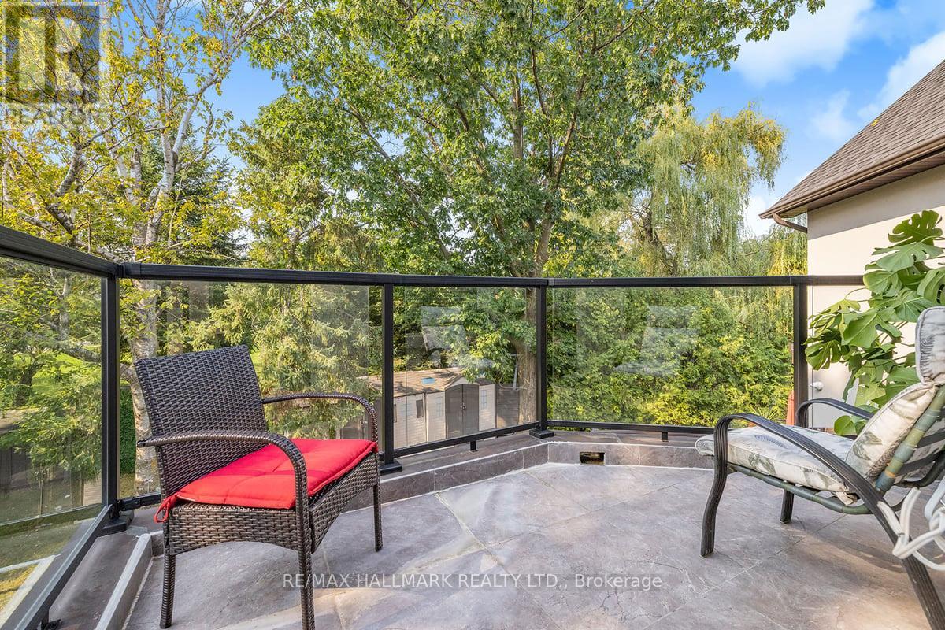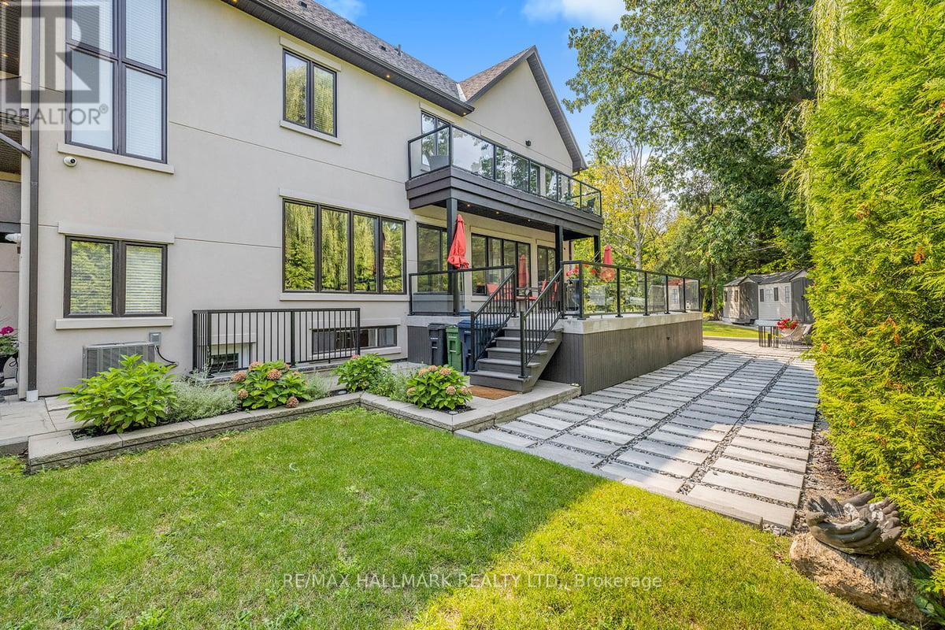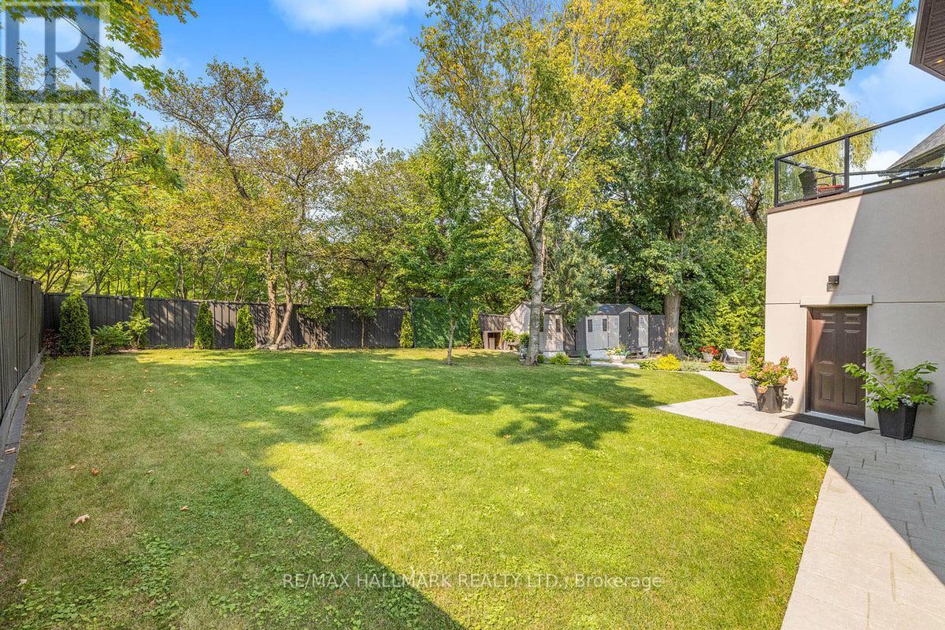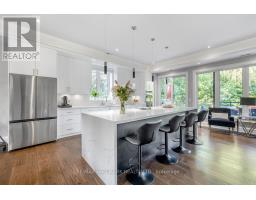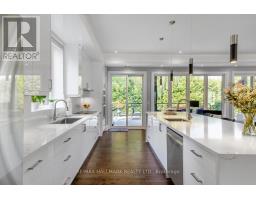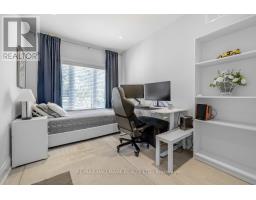16 Tadcaster Place Toronto, Ontario M3B 1G7
$4,890,000
This one of a kind, custom-built luxury home offers 6,500 sq ft of elegant living space with breathtaking park views from every window. It features three separate units with private entrances, perfect for multi-generational families or rental opportunities. The main house boasts a spacious open-concept kitchen, den, powder room, and a large deck. An entertainers dream perfect for hosting gatherings indoors and outdoors. Upstairs, there are three bedrooms, each with its own ensuite, including a primary suite with a walk-in closet, spa-like bath, and private balcony with a park view. The second-floor unit includes two bedrooms (one with an ensuite), a powder room, kitchen, laundry, and a balcony. The basement unit has one bedroom with an ensuite and walk-in closet, a powder room, kitchen, and open living/dining area, plus a heated private patio. Additional features include heated floors throughout, driveway, deck, patio and balconies. This home combines luxury, comfort, and flexibility in a beautiful setting. You will not find anything like this on the market. **** EXTRAS **** All new-er appliances. 4 Kitchens ( one main floor, 2 upstairs, Basement Walk out looks like it is on main floor with private porch! Upstairs self contained unit 2/2 bedrooms and kitchen and Sep Entrance! (id:50886)
Property Details
| MLS® Number | C9354973 |
| Property Type | Single Family |
| Community Name | Banbury-Don Mills |
| Features | Carpet Free, Guest Suite, Sump Pump, In-law Suite |
| ParkingSpaceTotal | 8 |
Building
| BathroomTotal | 8 |
| BedroomsAboveGround | 5 |
| BedroomsBelowGround | 1 |
| BedroomsTotal | 6 |
| Amenities | Fireplace(s) |
| Appliances | Garage Door Opener Remote(s), Oven - Built-in, Intercom, Water Heater |
| BasementDevelopment | Finished |
| BasementFeatures | Apartment In Basement, Walk Out |
| BasementType | N/a (finished) |
| ConstructionStyleAttachment | Detached |
| CoolingType | Central Air Conditioning |
| ExteriorFinish | Brick Facing |
| FireplacePresent | Yes |
| FlooringType | Hardwood |
| FoundationType | Concrete |
| HalfBathTotal | 2 |
| HeatingFuel | Natural Gas |
| HeatingType | Forced Air |
| StoriesTotal | 2 |
| SizeInterior | 4999.958 - 99999.6672 Sqft |
| Type | House |
| UtilityWater | Municipal Water |
Parking
| Attached Garage |
Land
| Acreage | No |
| Sewer | Sanitary Sewer |
| SizeDepth | 143 Ft |
| SizeFrontage | 64 Ft |
| SizeIrregular | 64 X 143 Ft ; 103.61 Ft X 85 Ft X 143.67 Ft |
| SizeTotalText | 64 X 143 Ft ; 103.61 Ft X 85 Ft X 143.67 Ft |
Rooms
| Level | Type | Length | Width | Dimensions |
|---|---|---|---|---|
| Second Level | Kitchen | 4.39 m | 2.36 m | 4.39 m x 2.36 m |
| Second Level | Primary Bedroom | 4.57 m | 5.72 m | 4.57 m x 5.72 m |
| Second Level | Bedroom 2 | 5.23 m | 3.66 m | 5.23 m x 3.66 m |
| Second Level | Bedroom 3 | 3.76 m | 3.99 m | 3.76 m x 3.99 m |
| Second Level | Bedroom 4 | 4.88 m | 3.05 m | 4.88 m x 3.05 m |
| Second Level | Bedroom 5 | 3.48 m | 2.74 m | 3.48 m x 2.74 m |
| Lower Level | Bedroom | 4.88 m | 3.45 m | 4.88 m x 3.45 m |
| Main Level | Living Room | 4.06 m | 2.95 m | 4.06 m x 2.95 m |
| Main Level | Dining Room | 3.1 m | 5.18 m | 3.1 m x 5.18 m |
| Main Level | Kitchen | 5.94 m | 3.18 m | 5.94 m x 3.18 m |
| Main Level | Family Room | 5.92 m | 8.46 m | 5.92 m x 8.46 m |
| Main Level | Sitting Room | 2.87 m | 3.18 m | 2.87 m x 3.18 m |
Interested?
Contact us for more information
Marco Momeni
Broker
685 Sheppard Ave E #401
Toronto, Ontario M2K 1B6










