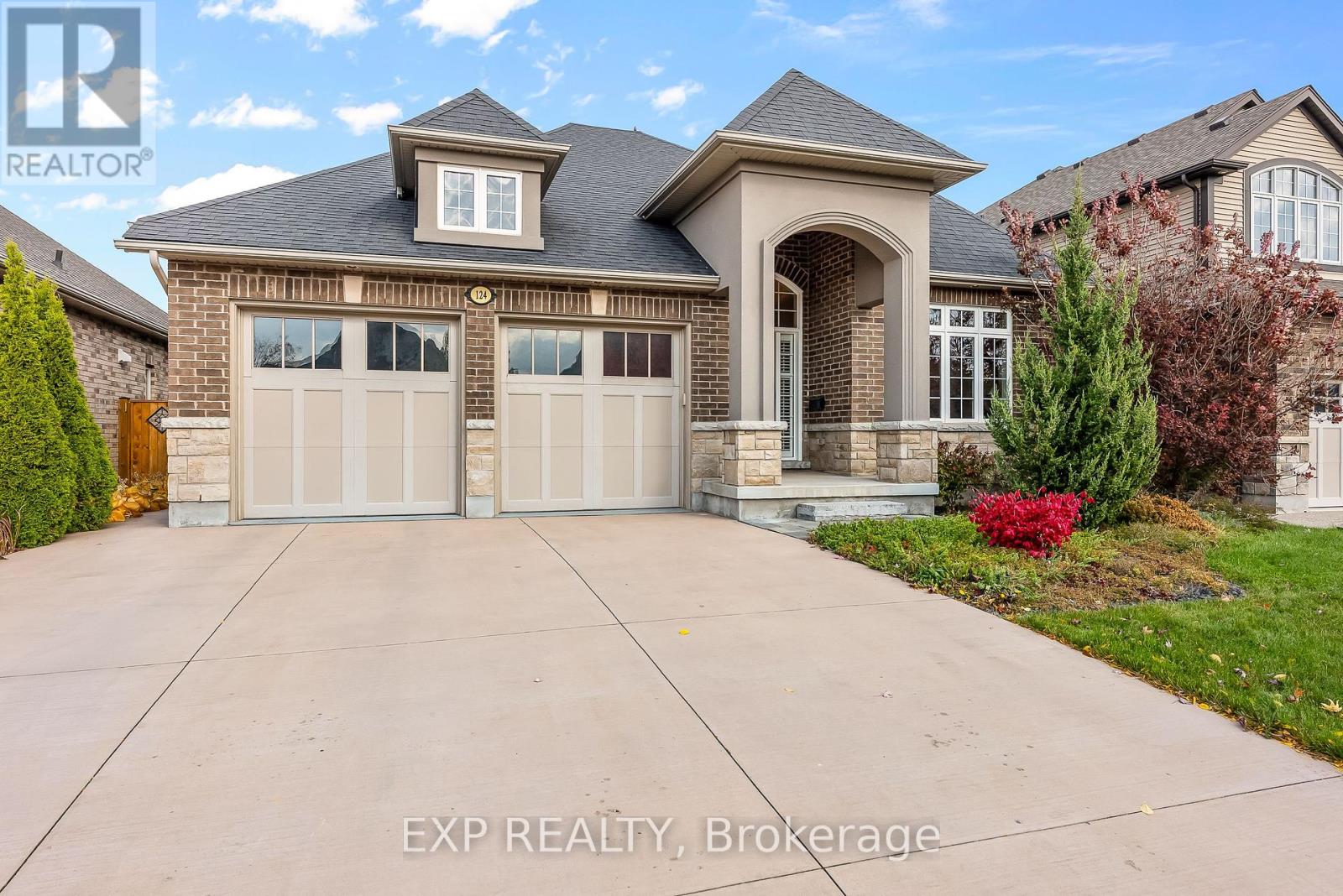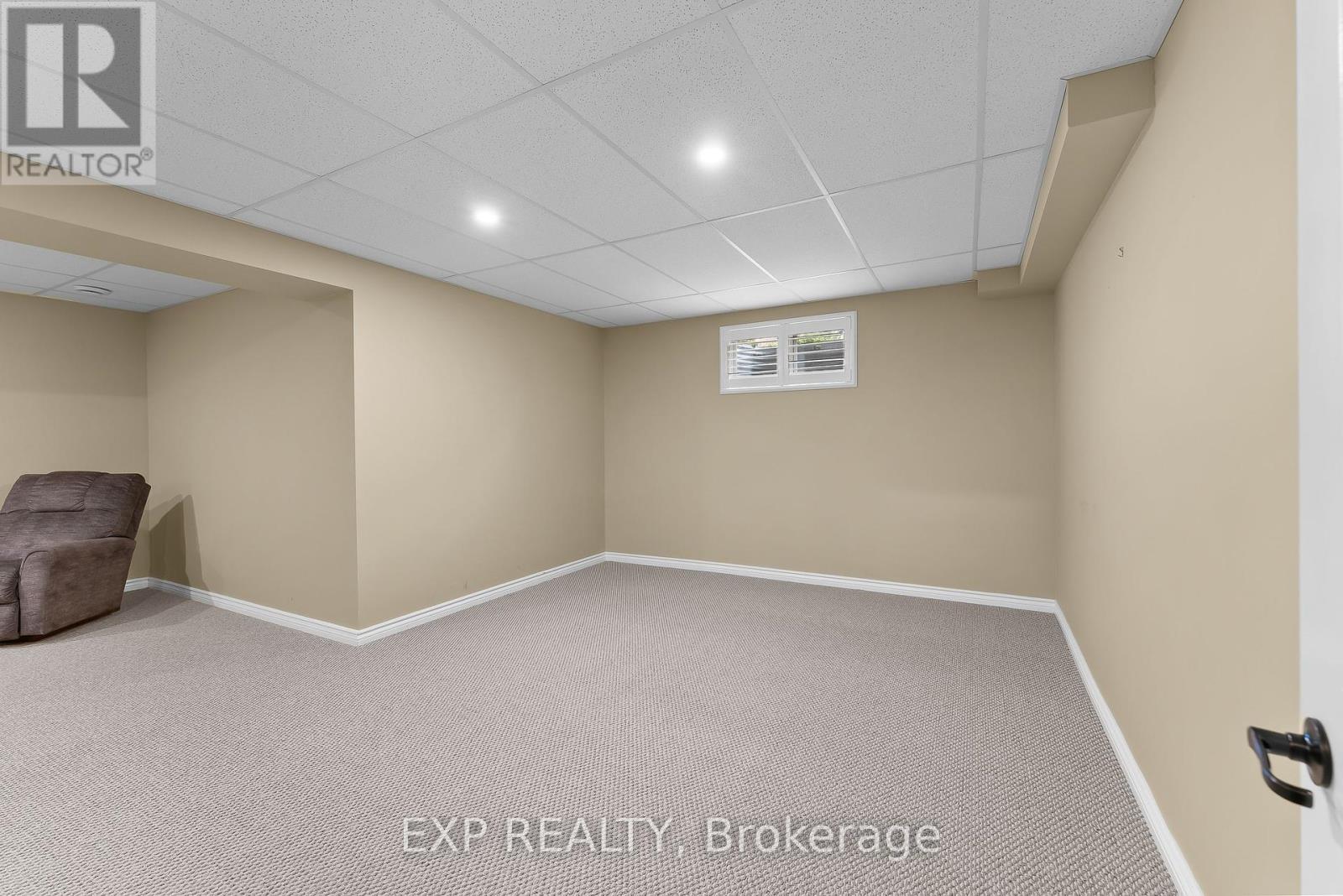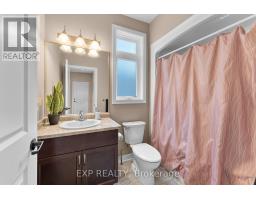124 Timberview Crescent Welland, Ontario L3C 0B8
$959,000
Discover refined living in this stunning Rinaldi-built bungalow, situated on a prestigious street in Welland's sought-after Coyle Creek community. Offering over 1600 sq ft of main floor, beautifully crafted space, this home features 3+1 bedrooms and 3 luxurious bathrooms. Step into a thoughtfully designed open floor plan, showcasing premium hardwood flooring, an open concept kitchen and large windows adding optimal light. The updated carpeting in the main floor bedrooms adds warmth and an updated en-suite with premium finishes and a walk-in shower with a quartz bench adds to the ambiance in the primary suite. Additional upgrades include washer/dryer and a convenient ramp from the garage providing stress free access into the home. Set amidst mature greenery, the property includes just enough garden space to enjoy nature without extensive upkeep. This prime location is close to top-tier golf courses, essential amenities and is surrounded by picturesque green space, offering the perfect balance of luxury and natural beauty. Crafted by renowned builder Rinaldi Homes, this residence promises quality, sophistication and an inviting, nature-inspired lifestyle. (id:50886)
Open House
This property has open houses!
2:00 pm
Ends at:4:00 pm
Property Details
| MLS® Number | X9514895 |
| Property Type | Single Family |
| Community Name | 771 - Coyle Creek |
| AmenitiesNearBy | Park, Schools |
| CommunityFeatures | School Bus |
| EquipmentType | Water Heater |
| ParkingSpaceTotal | 8 |
| RentalEquipmentType | Water Heater |
Building
| BathroomTotal | 3 |
| BedroomsAboveGround | 3 |
| BedroomsBelowGround | 1 |
| BedroomsTotal | 4 |
| Amenities | Fireplace(s) |
| Appliances | Garage Door Opener Remote(s), Dishwasher, Dryer, Range, Refrigerator, Stove, Washer, Window Coverings |
| ArchitecturalStyle | Bungalow |
| BasementDevelopment | Partially Finished |
| BasementType | Full (partially Finished) |
| ConstructionStyleAttachment | Detached |
| CoolingType | Central Air Conditioning |
| ExteriorFinish | Brick, Stone |
| FireplacePresent | Yes |
| FoundationType | Poured Concrete |
| HeatingFuel | Natural Gas |
| HeatingType | Forced Air |
| StoriesTotal | 1 |
| SizeInterior | 1499.9875 - 1999.983 Sqft |
| Type | House |
| UtilityWater | Municipal Water |
Parking
| Attached Garage |
Land
| Acreage | No |
| LandAmenities | Park, Schools |
| Sewer | Sanitary Sewer |
| SizeDepth | 127 Ft ,8 In |
| SizeFrontage | 50 Ft |
| SizeIrregular | 50 X 127.7 Ft |
| SizeTotalText | 50 X 127.7 Ft |
| SurfaceWater | River/stream |
| ZoningDescription | Rl1 |
Rooms
| Level | Type | Length | Width | Dimensions |
|---|---|---|---|---|
| Basement | Bedroom | 3.66 m | 3.05 m | 3.66 m x 3.05 m |
| Basement | Recreational, Games Room | 11.05 m | 5.33 m | 11.05 m x 5.33 m |
| Basement | Utility Room | 10.16 m | 5.31 m | 10.16 m x 5.31 m |
| Main Level | Bedroom | 3.38 m | 3.05 m | 3.38 m x 3.05 m |
| Main Level | Foyer | 3.05 m | 2.13 m | 3.05 m x 2.13 m |
| Main Level | Bedroom | 3.89 m | 2.9 m | 3.89 m x 2.9 m |
| Main Level | Primary Bedroom | 3.56 m | 4.78 m | 3.56 m x 4.78 m |
| Main Level | Living Room | 3.86 m | 5.44 m | 3.86 m x 5.44 m |
| Main Level | Dining Room | 3.1 m | 4.37 m | 3.1 m x 4.37 m |
| Main Level | Kitchen | 6.55 m | 5.59 m | 6.55 m x 5.59 m |
Interested?
Contact us for more information
Emily Lynn Barry
Salesperson
4025 Dorchester Rd #260a
Niagara Falls, Ontario L2E 7K8
Lea Sousa
Salesperson
4025 Dorchester Road, Suite 260
Niagara Falls, Ontario L2E 7K8

















































































