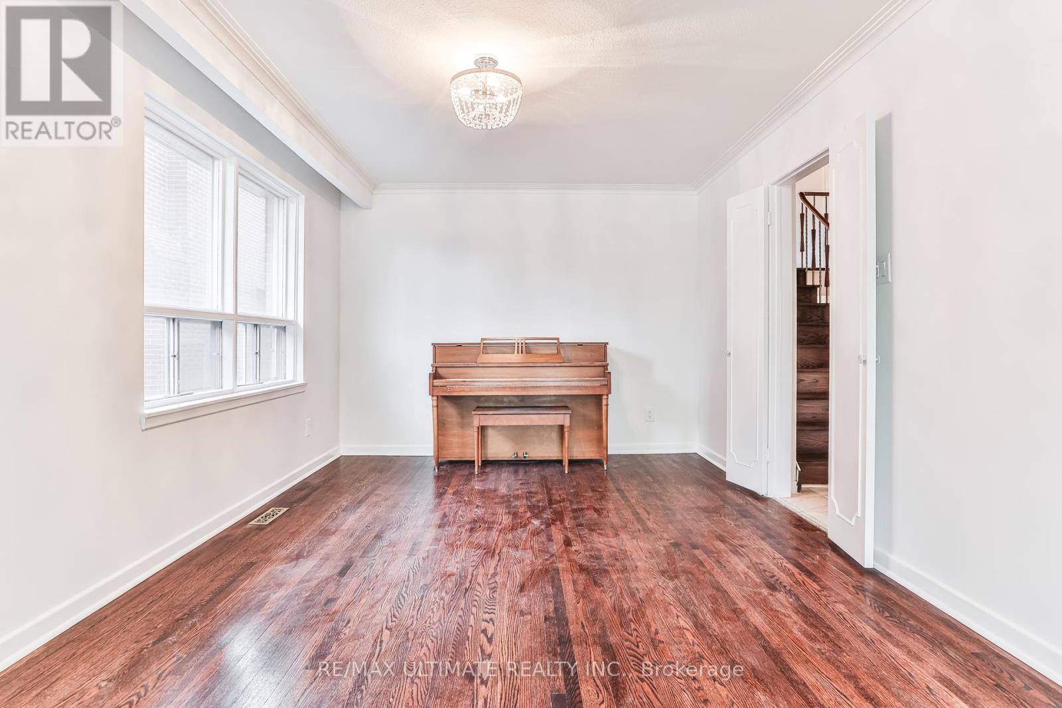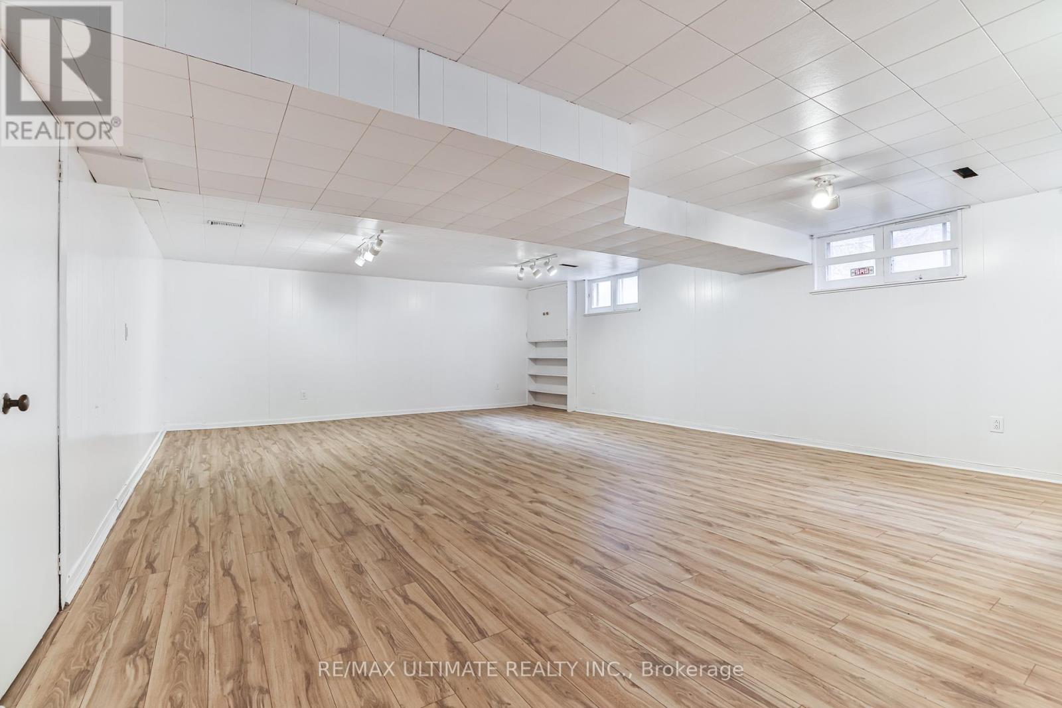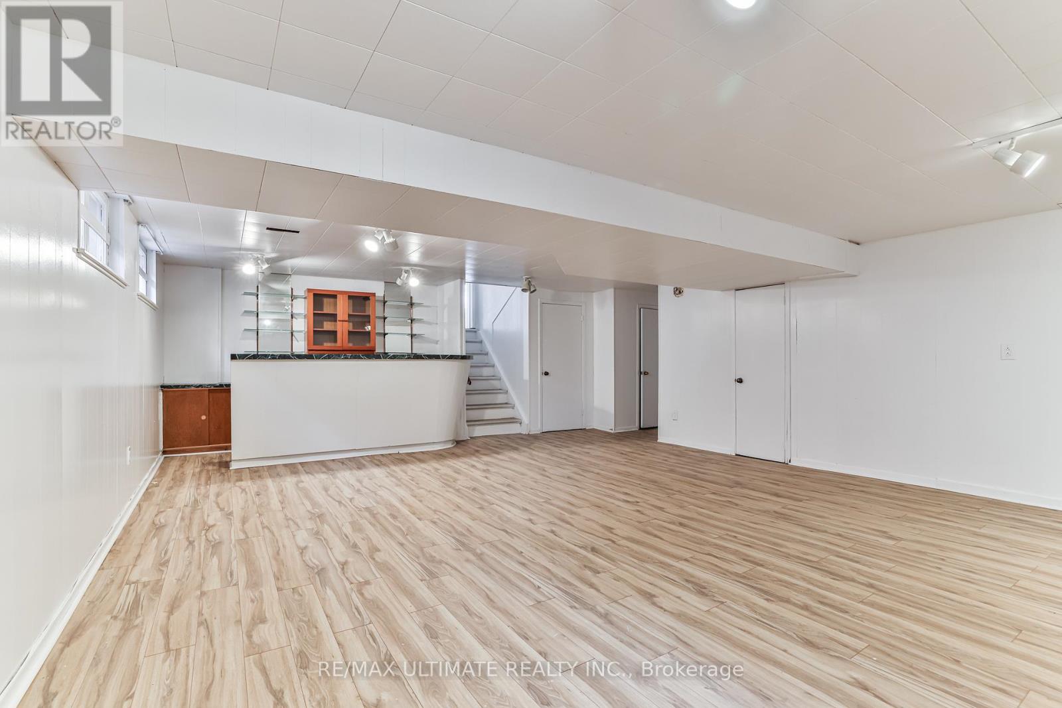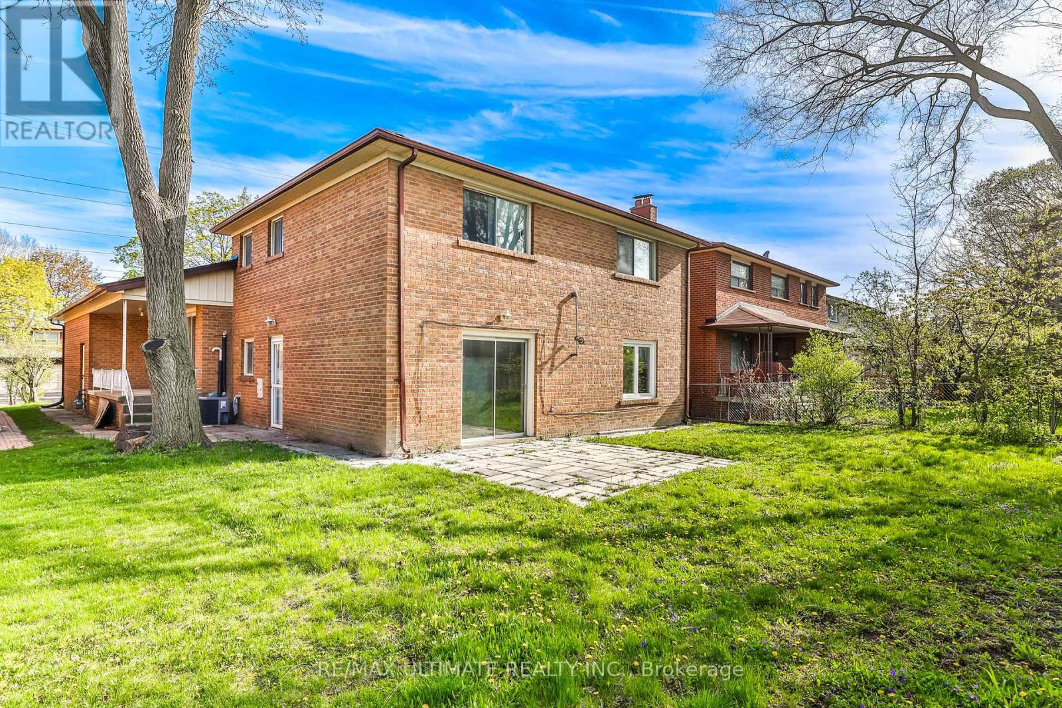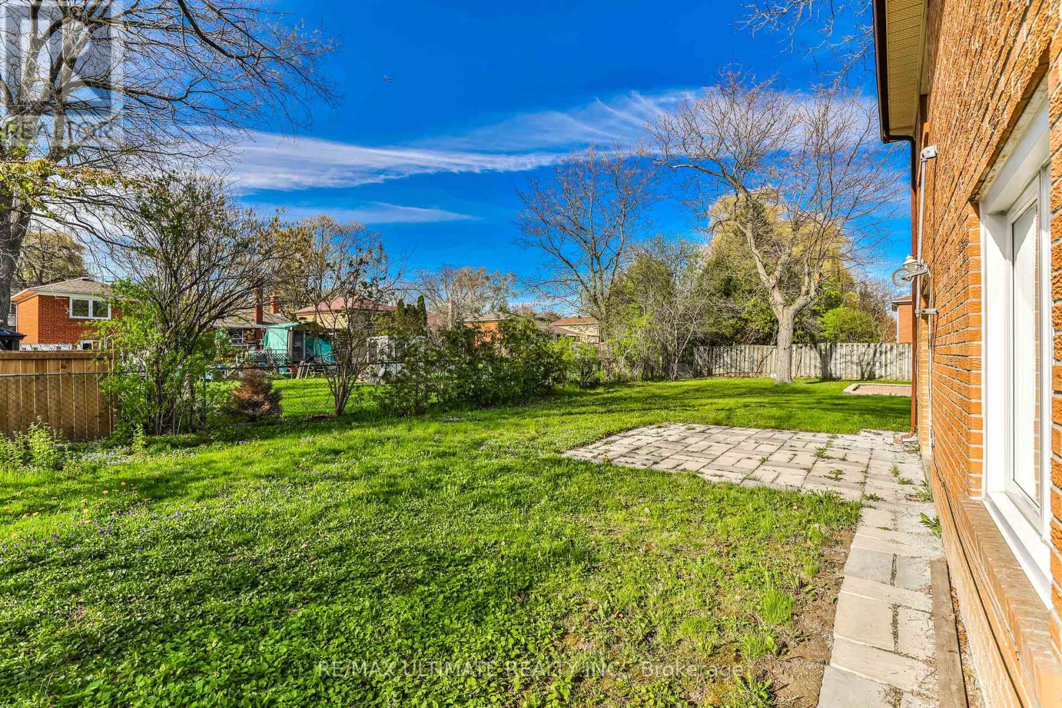90 Charlton Boulevard Toronto, Ontario M2M 1C1
$1,688,000
Perfectly Maintained & Updated Family Home Situated In A Quiet Tree Lined Street Of Quality Homes** 4 Bedrooms & 4 Bathrooms Including Master Ensuite** Gracious Marble Entry & Center Hall Foyer Features Soaring Ceiling** Light Filled, Spacious Living/Dining Room Is Ideal For Entertaining Extremely Spacious Family Room Features Built Ins & Opens To Tranquil Patio & Garden **Laundry Room & Designer Powder Rm On Main Level **Massive Finished Lower Level** Side Balcony Off Kitchen Perfect For B.B.Q. ** (id:50886)
Property Details
| MLS® Number | C9354947 |
| Property Type | Single Family |
| Community Name | Newtonbrook West |
| AmenitiesNearBy | Park, Place Of Worship, Public Transit, Schools |
| CommunityFeatures | Community Centre |
| Features | Sump Pump |
| ParkingSpaceTotal | 6 |
Building
| BathroomTotal | 4 |
| BedroomsAboveGround | 4 |
| BedroomsTotal | 4 |
| Appliances | Garage Door Opener Remote(s) |
| BasementDevelopment | Finished |
| BasementType | N/a (finished) |
| ConstructionStyleAttachment | Detached |
| ConstructionStyleSplitLevel | Backsplit |
| CoolingType | Central Air Conditioning |
| ExteriorFinish | Brick |
| FireplacePresent | Yes |
| FlooringType | Carpeted, Hardwood, Tile, Parquet |
| HalfBathTotal | 1 |
| HeatingFuel | Natural Gas |
| HeatingType | Forced Air |
| Type | House |
| UtilityWater | Municipal Water |
Parking
| Attached Garage |
Land
| Acreage | No |
| LandAmenities | Park, Place Of Worship, Public Transit, Schools |
| Sewer | Sanitary Sewer |
| SizeDepth | 123 Ft |
| SizeFrontage | 50 Ft |
| SizeIrregular | 50 X 123 Ft |
| SizeTotalText | 50 X 123 Ft |
Rooms
| Level | Type | Length | Width | Dimensions |
|---|---|---|---|---|
| Basement | Recreational, Games Room | 3 m | 6 m | 3 m x 6 m |
| Main Level | Living Room | 5.61 m | 3.84 m | 5.61 m x 3.84 m |
| Main Level | Dining Room | 3.56 m | 3.48 m | 3.56 m x 3.48 m |
| Main Level | Kitchen | 3.91 m | 5.68 m | 3.91 m x 5.68 m |
| Main Level | Foyer | 1.88 m | 1.75 m | 1.88 m x 1.75 m |
| Upper Level | Primary Bedroom | 4.57 m | 3.96 m | 4.57 m x 3.96 m |
| Upper Level | Bedroom 2 | 3.96 m | 3.2 m | 3.96 m x 3.2 m |
| Upper Level | Bedroom 3 | 3.38 m | 3.68 m | 3.38 m x 3.68 m |
| Ground Level | Family Room | 9.32 m | 3.91 m | 9.32 m x 3.91 m |
| Ground Level | Bedroom 4 | 3.37 m | 3.66 m | 3.37 m x 3.66 m |
Interested?
Contact us for more information
Kevin Niroomand
Broker
1739 Bayview Ave.
Toronto, Ontario M4G 3C1
Ayla Liu
Salesperson
1739 Bayview Ave.
Toronto, Ontario M4G 3C1








