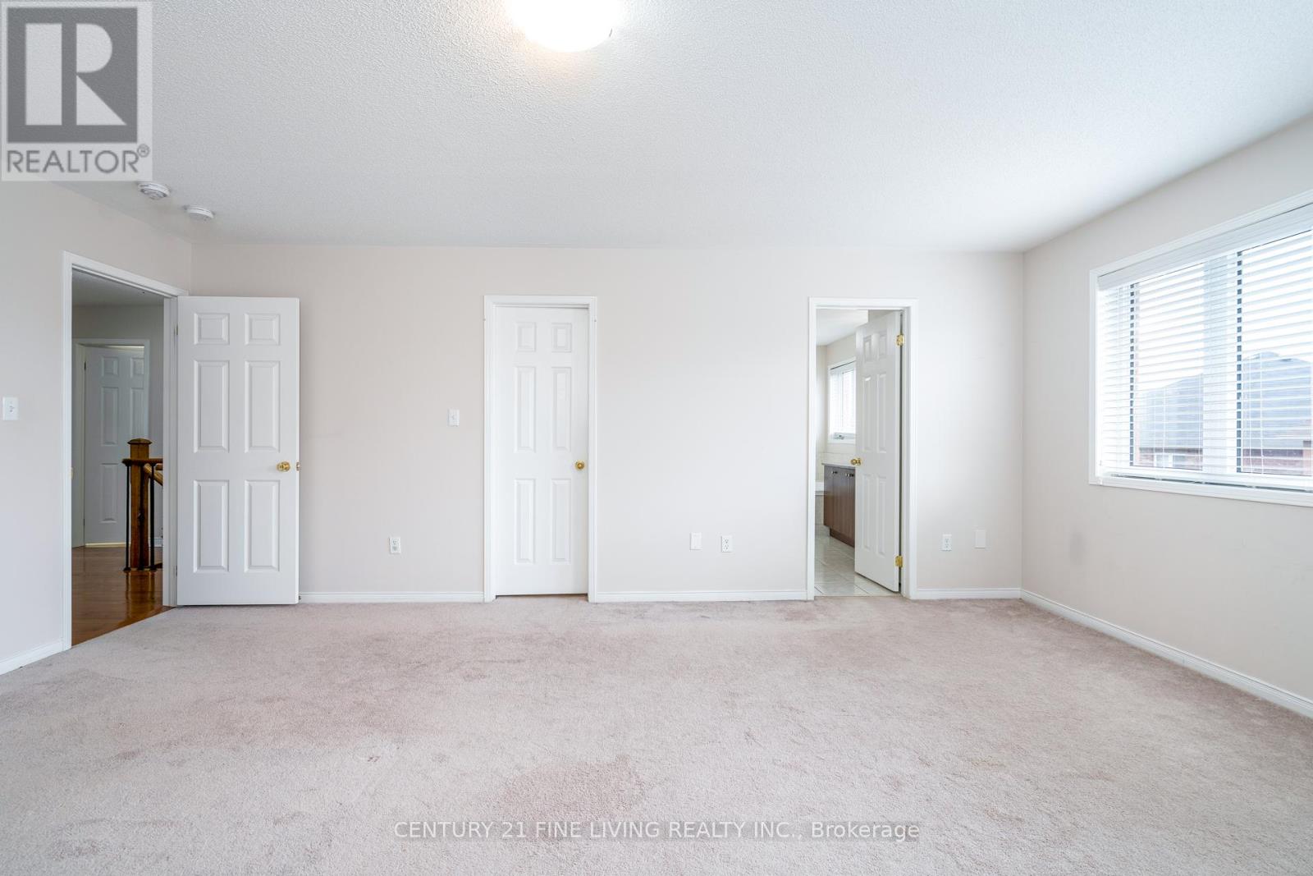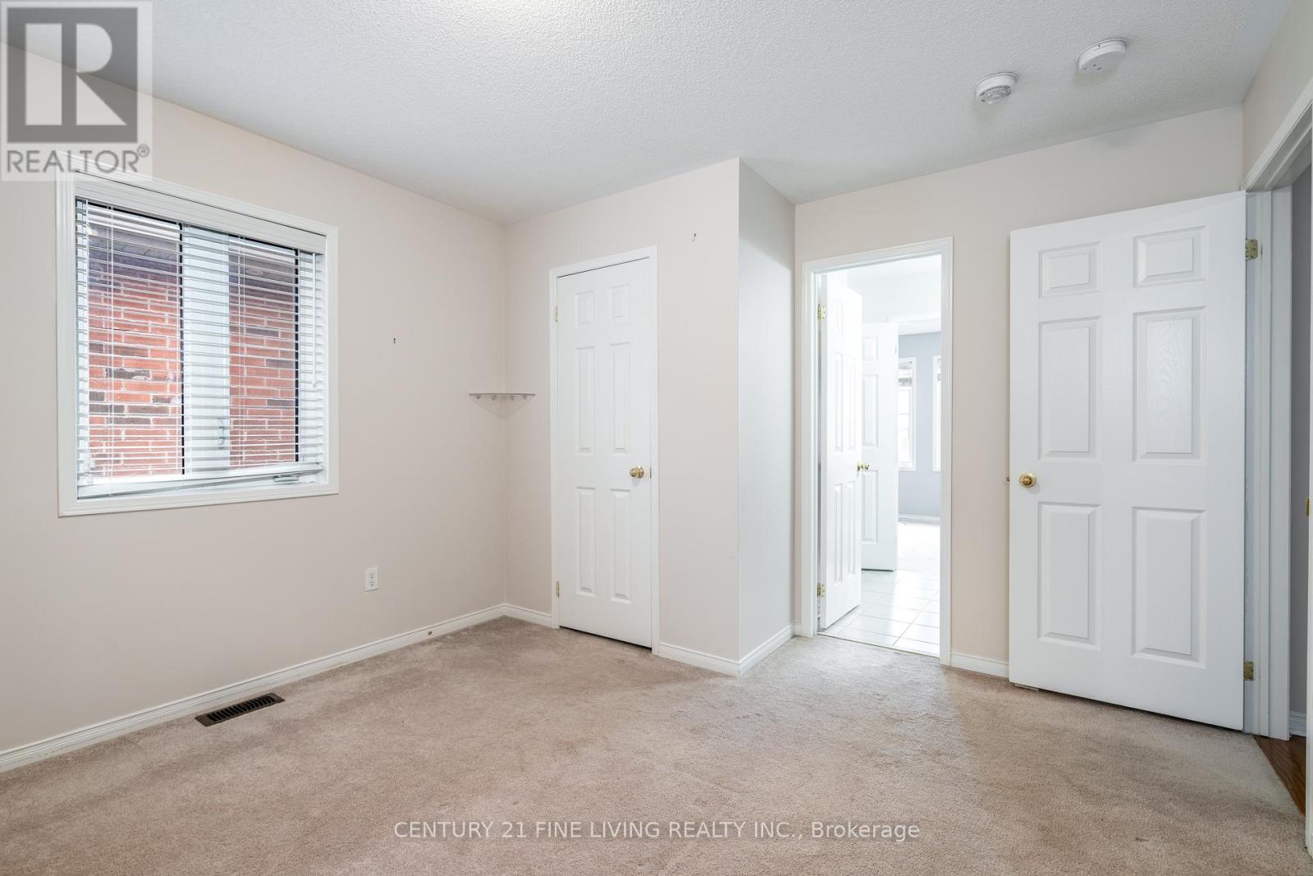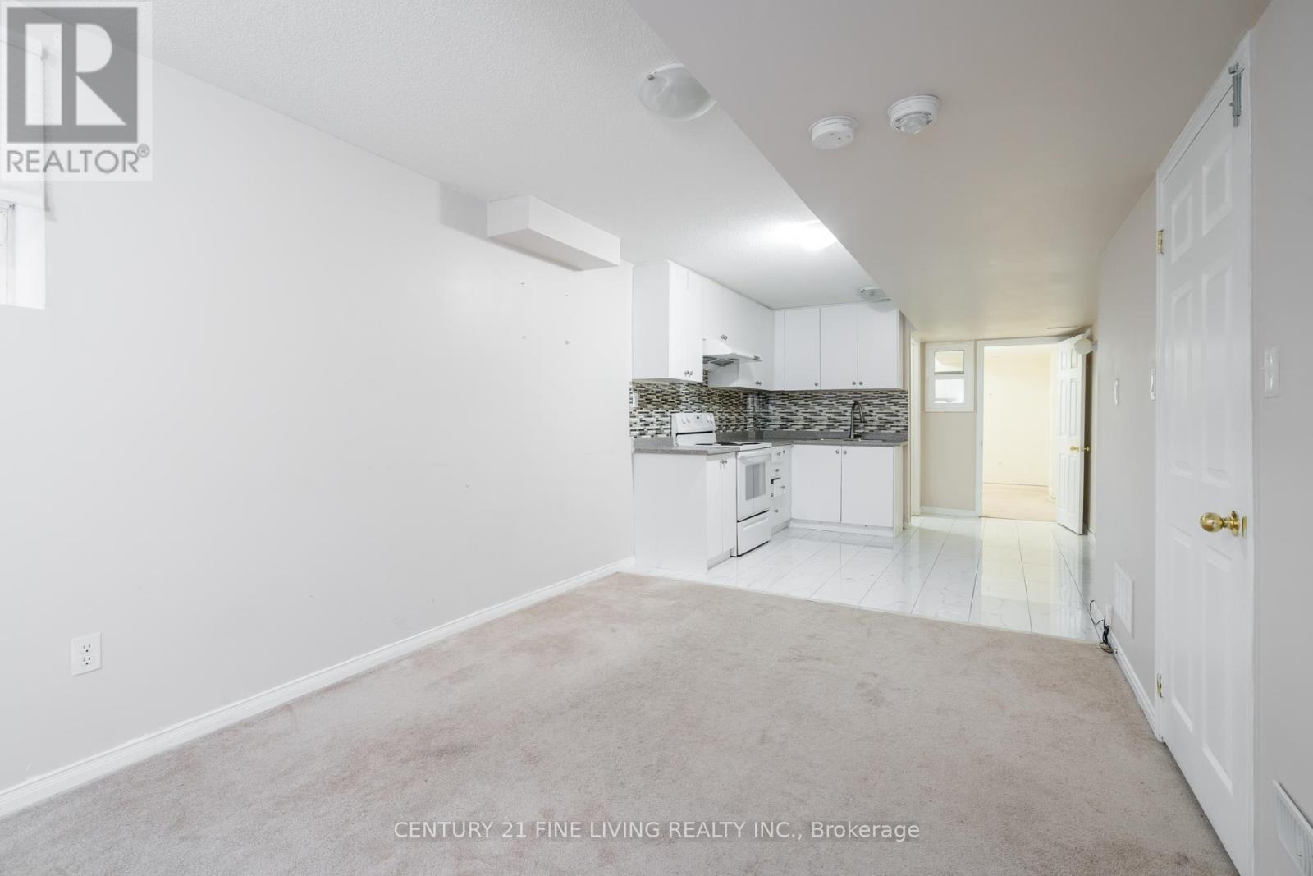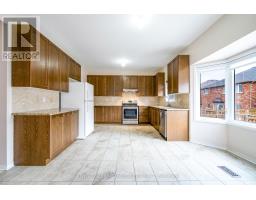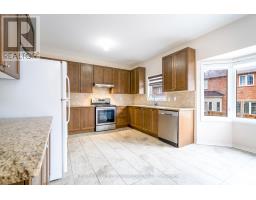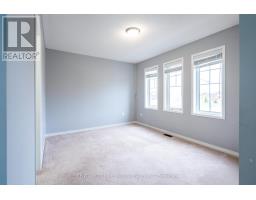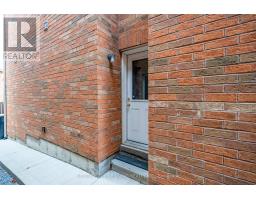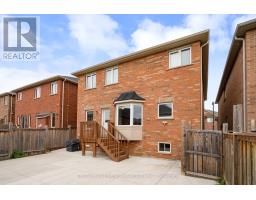6 Bedroom
5 Bathroom
Fireplace
Central Air Conditioning
Forced Air
$1,319,999
****Power of Sale**** Vacant and easy to show. Detached brick 2 storey 4 bedroom executive home located on a quiet street. Open concept family room with a fireplace overlooks the large eat in kitchen. Generous sized primary bedroom with a 4 piece ensuite (Soaker tub and separate shower) and a walk in closet. Conveniently located main floor laundry area. Full finished basement with a kitchen, rec room and 2 bedrooms. Separate entrance to the basement. There is walk out from the family room to the fully fenced rear yard. Direct garage access. **** EXTRAS **** Great location. Close to all amenities. All taxes, dimensions and description to be verified by Buyer/Buyer's agent. Property is sold \"As is where is\". (id:50886)
Property Details
|
MLS® Number
|
W9514872 |
|
Property Type
|
Single Family |
|
Community Name
|
Sandringham-Wellington |
|
ParkingSpaceTotal
|
4 |
Building
|
BathroomTotal
|
5 |
|
BedroomsAboveGround
|
4 |
|
BedroomsBelowGround
|
2 |
|
BedroomsTotal
|
6 |
|
BasementDevelopment
|
Finished |
|
BasementFeatures
|
Separate Entrance |
|
BasementType
|
N/a (finished) |
|
ConstructionStyleAttachment
|
Detached |
|
CoolingType
|
Central Air Conditioning |
|
ExteriorFinish
|
Brick |
|
FireplacePresent
|
Yes |
|
FlooringType
|
Ceramic, Carpeted, Hardwood |
|
FoundationType
|
Unknown |
|
HalfBathTotal
|
1 |
|
HeatingFuel
|
Natural Gas |
|
HeatingType
|
Forced Air |
|
StoriesTotal
|
2 |
|
Type
|
House |
|
UtilityWater
|
Municipal Water |
Parking
Land
|
Acreage
|
No |
|
Sewer
|
Sanitary Sewer |
|
SizeDepth
|
89 Ft ,6 In |
|
SizeFrontage
|
37 Ft ,1 In |
|
SizeIrregular
|
37.11 X 89.53 Ft |
|
SizeTotalText
|
37.11 X 89.53 Ft |
Rooms
| Level |
Type |
Length |
Width |
Dimensions |
|
Second Level |
Primary Bedroom |
5.74 m |
4.57 m |
5.74 m x 4.57 m |
|
Second Level |
Bedroom 2 |
3.73 m |
3.45 m |
3.73 m x 3.45 m |
|
Second Level |
Bedroom 3 |
4.41 m |
3.04 m |
4.41 m x 3.04 m |
|
Second Level |
Bedroom 4 |
3.97 m |
3.85 m |
3.97 m x 3.85 m |
|
Basement |
Kitchen |
4.11 m |
3.2 m |
4.11 m x 3.2 m |
|
Basement |
Recreational, Games Room |
4.41 m |
2.97 m |
4.41 m x 2.97 m |
|
Basement |
Bedroom 5 |
4.11 m |
3.5 m |
4.11 m x 3.5 m |
|
Basement |
Bedroom |
3.6 m |
2.48 m |
3.6 m x 2.48 m |
|
Main Level |
Kitchen |
5.18 m |
4.37 m |
5.18 m x 4.37 m |
|
Main Level |
Family Room |
6.1 m |
3.45 m |
6.1 m x 3.45 m |
|
Main Level |
Living Room |
6.32 m |
3.5 m |
6.32 m x 3.5 m |
|
Main Level |
Dining Room |
6.32 m |
3.5 m |
6.32 m x 3.5 m |
https://www.realtor.ca/real-estate/27590727/27-locarno-street-brampton-sandringham-wellington-sandringham-wellington























