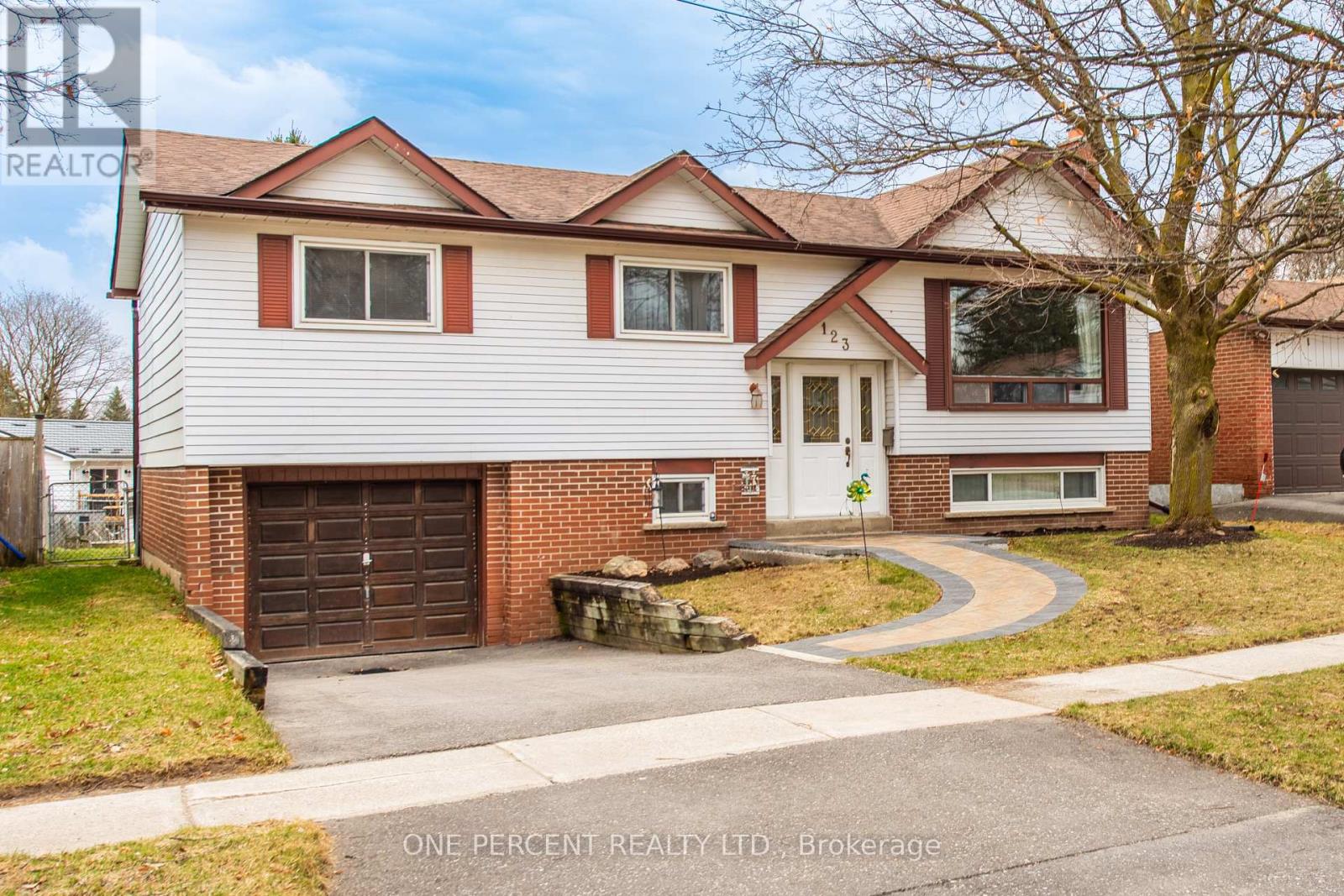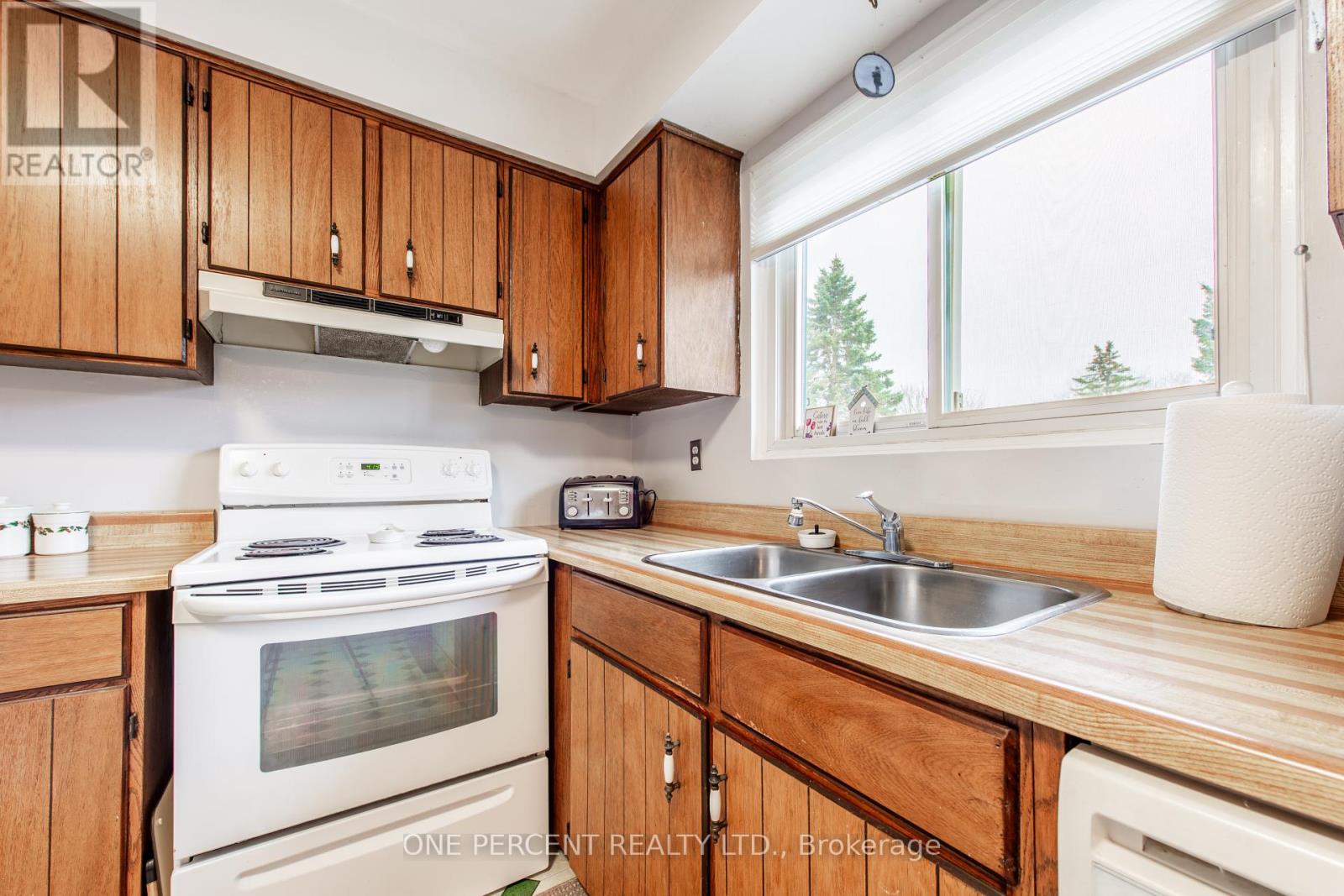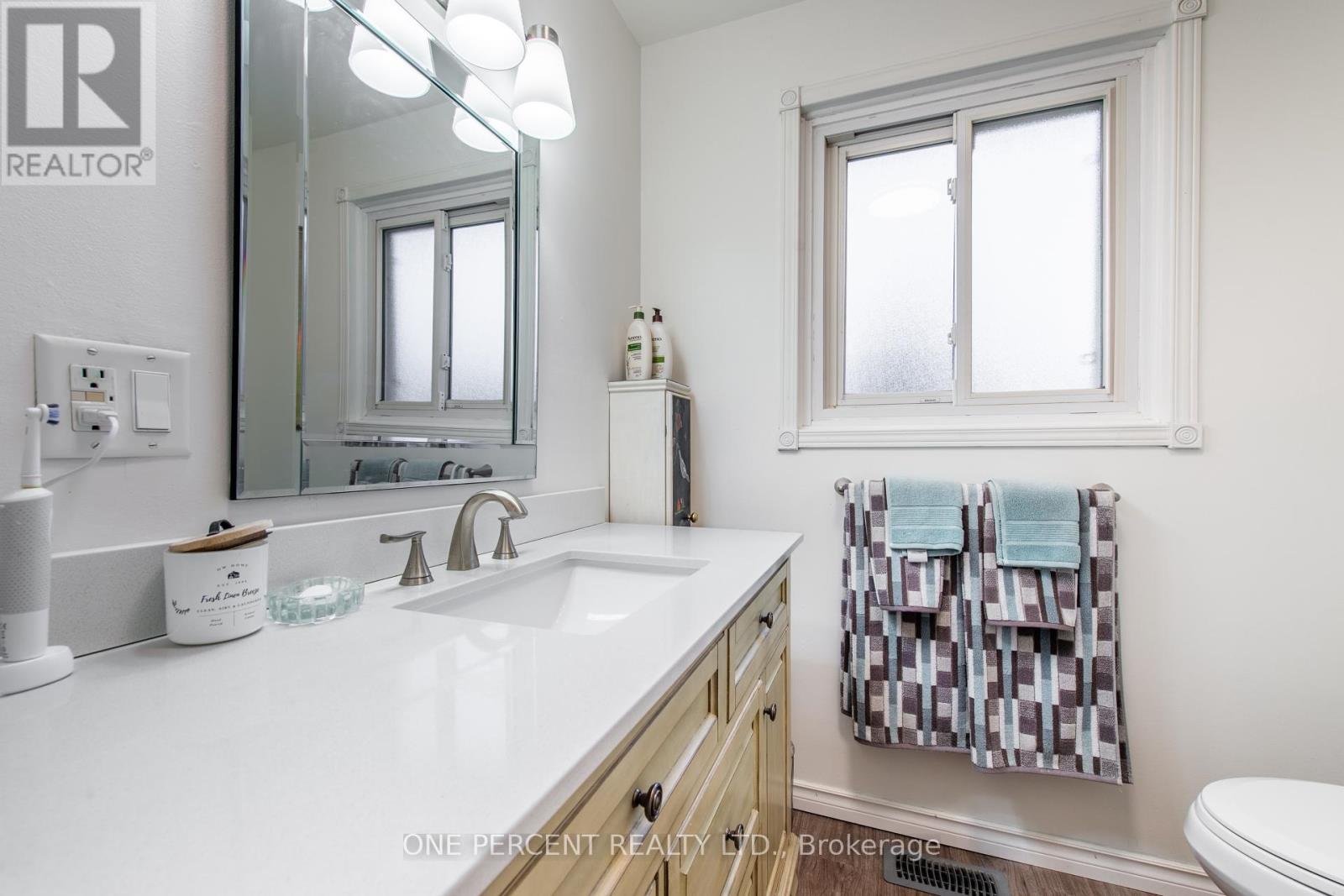123 Highland Drive Orangeville, Ontario L9W 3J5
3 Bedroom
2 Bathroom
Fireplace
Central Air Conditioning
Forced Air
$764,000
Lovely Home Located In Family Friendly Area Close To Schools, Parks And Amenities. Entrance features recently built font landscaping walk-up! Main Floor area is Spacious Open Concept Living And Dining With Large Bay Window. Large, Private Backyard With Mature Trees and walk-out from kitchen to Deck. Upper Level Features 3 Generously Sized Bedrooms With Closets And Large Windows As Well As 4 Pc. Spacious Bathroom. Large Basement area with 2 pc Washroom and access to garage. Great Family Property (id:50886)
Property Details
| MLS® Number | W9354880 |
| Property Type | Single Family |
| Community Name | Orangeville |
| AmenitiesNearBy | Park, Public Transit, Schools |
| ParkingSpaceTotal | 3 |
Building
| BathroomTotal | 2 |
| BedroomsAboveGround | 3 |
| BedroomsTotal | 3 |
| Appliances | Water Heater, Window Coverings |
| BasementDevelopment | Finished |
| BasementType | N/a (finished) |
| ConstructionStyleAttachment | Detached |
| ConstructionStyleSplitLevel | Backsplit |
| CoolingType | Central Air Conditioning |
| ExteriorFinish | Brick, Vinyl Siding |
| FireplacePresent | Yes |
| FlooringType | Carpeted |
| FoundationType | Concrete |
| HalfBathTotal | 1 |
| HeatingFuel | Natural Gas |
| HeatingType | Forced Air |
| Type | House |
| UtilityWater | Municipal Water |
Parking
| Attached Garage |
Land
| AccessType | Public Road |
| Acreage | No |
| FenceType | Fenced Yard |
| LandAmenities | Park, Public Transit, Schools |
| Sewer | Sanitary Sewer |
| SizeDepth | 110 Ft |
| SizeFrontage | 53 Ft ,10 In |
| SizeIrregular | 53.87 X 110 Ft |
| SizeTotalText | 53.87 X 110 Ft |
Rooms
| Level | Type | Length | Width | Dimensions |
|---|---|---|---|---|
| Basement | Recreational, Games Room | 3.87 m | 5.21 m | 3.87 m x 5.21 m |
| Lower Level | Recreational, Games Room | 3.38 m | 5.21 m | 3.38 m x 5.21 m |
| Upper Level | Dining Room | 3.81 m | 3.38 m | 3.81 m x 3.38 m |
| Upper Level | Family Room | 5.02 m | 4.26 m | 5.02 m x 4.26 m |
| Upper Level | Kitchen | 3.65 m | 1.55 m | 3.65 m x 1.55 m |
| Upper Level | Eating Area | 3.65 m | 1.55 m | 3.65 m x 1.55 m |
| Upper Level | Primary Bedroom | 3.41 m | 4.02 m | 3.41 m x 4.02 m |
| Upper Level | Bedroom 2 | 3.07 m | 2.77 m | 3.07 m x 2.77 m |
| Upper Level | Bedroom 3 | 3.38 m | 3.38 m | 3.38 m x 3.38 m |
https://www.realtor.ca/real-estate/27434100/123-highland-drive-orangeville-orangeville
Interested?
Contact us for more information
Robert Lyon
Salesperson
One Percent Realty Ltd.
300 John St Unit 607
Thornhill, Ontario L3T 5W4
300 John St Unit 607
Thornhill, Ontario L3T 5W4



























































