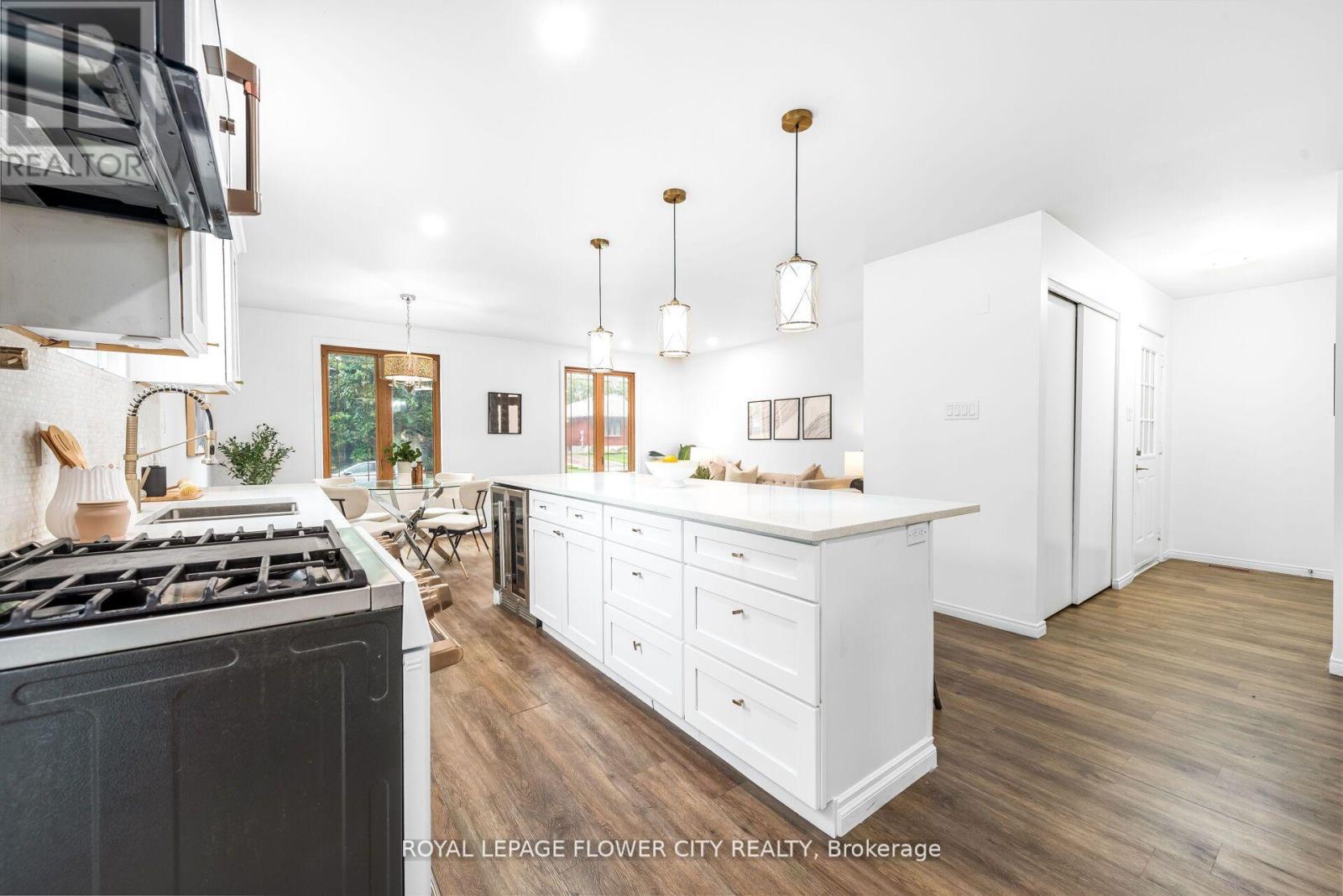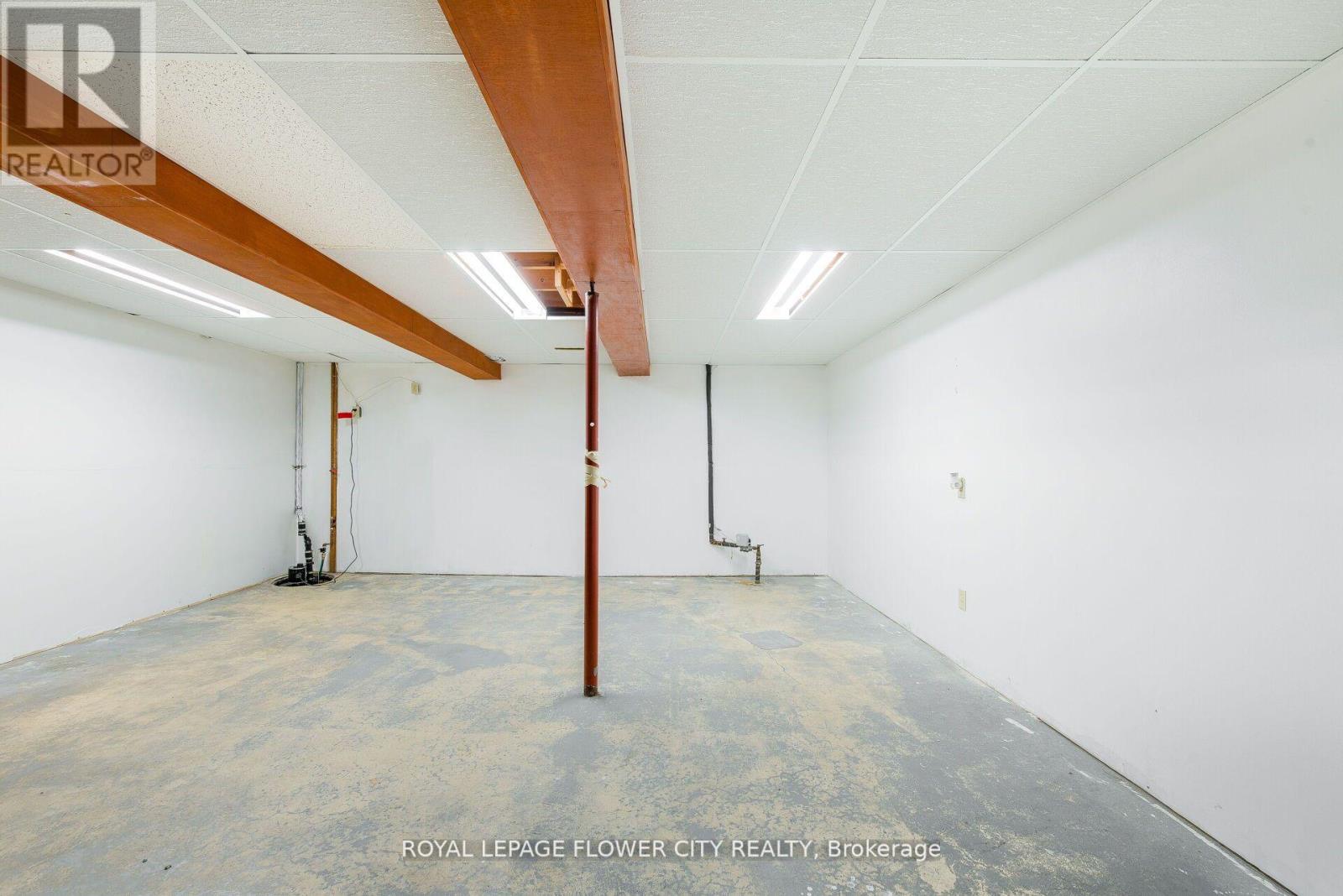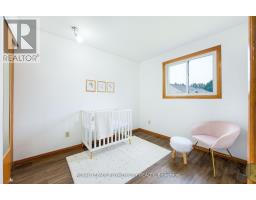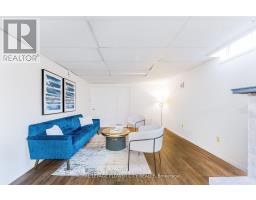205 Worthington Avenue London, Ontario N5Z 4H9
$615,000
Welcome to 205 Worthington Ave- Beautiful move in ready bungalow located in desirable Pond mills neighborhood. This 3+1 Bungalow is freshly painted and renovated beautifully with features included new flooring, quartz countertops with stainless steels appliances. Main level has open concept Kitchen space and 3 bedrooms with one full washroom. Space provided to have extra laundry on Main level. Lower level space includes spacious family room with fireplace, one bedroom, 3pc bathroom and lot of storage with Laundry. Air conditioner and furnace replaced in November 2017 and roof done in 2014. Close to Fanshawe South campus, Hospital, Lake/Pond, Major Highway, Trails and all amenities Tec. Excellent Opportunity for First Time Home buyers and Investors. **** EXTRAS **** All existing Kitchen Appliances; S/S Fridge, S/S Stove, S/S Dishwasher, Washer and Dryer. All Existing Electrical Light Fixtures. (id:50886)
Property Details
| MLS® Number | X9514802 |
| Property Type | Single Family |
| Community Name | South V |
| AmenitiesNearBy | Hospital, Public Transit |
| ParkingSpaceTotal | 5 |
Building
| BathroomTotal | 2 |
| BedroomsAboveGround | 3 |
| BedroomsBelowGround | 1 |
| BedroomsTotal | 4 |
| ArchitecturalStyle | Bungalow |
| BasementType | Partial |
| ConstructionStyleAttachment | Detached |
| CoolingType | Central Air Conditioning |
| ExteriorFinish | Brick |
| FireplacePresent | Yes |
| HeatingFuel | Wood |
| HeatingType | Forced Air |
| StoriesTotal | 1 |
| SizeInterior | 1499.9875 - 1999.983 Sqft |
| Type | House |
| UtilityWater | Municipal Water |
Parking
| Attached Garage |
Land
| Acreage | No |
| LandAmenities | Hospital, Public Transit |
| Sewer | Sanitary Sewer |
| SizeDepth | 104 Ft ,9 In |
| SizeFrontage | 45 Ft ,1 In |
| SizeIrregular | 45.1 X 104.8 Ft |
| SizeTotalText | 45.1 X 104.8 Ft |
| SurfaceWater | Lake/pond |
| ZoningDescription | Rl-3 |
Rooms
| Level | Type | Length | Width | Dimensions |
|---|---|---|---|---|
| Basement | Bedroom | 2.4 m | 6.4 m | 2.4 m x 6.4 m |
| Basement | Bathroom | 2.8 m | 2.9 m | 2.8 m x 2.9 m |
| Main Level | Primary Bedroom | 3.6 m | 3.9 m | 3.6 m x 3.9 m |
| Main Level | Bedroom 2 | 2.7 m | 3.9 m | 2.7 m x 3.9 m |
| Main Level | Bedroom 3 | 2.5 m | 2.7 m | 2.5 m x 2.7 m |
| Main Level | Dining Room | 2.5 m | 2.8 m | 2.5 m x 2.8 m |
| Main Level | Kitchen | 2.4 m | 2 m | 2.4 m x 2 m |
| Main Level | Living Room | 3.6 m | 4.2 m | 3.6 m x 4.2 m |
https://www.realtor.ca/real-estate/27590483/205-worthington-avenue-london-south-v
Interested?
Contact us for more information
Harleen Kaur
Salesperson
10 Cottrelle Blvd #302
Brampton, Ontario L6S 0E2















































