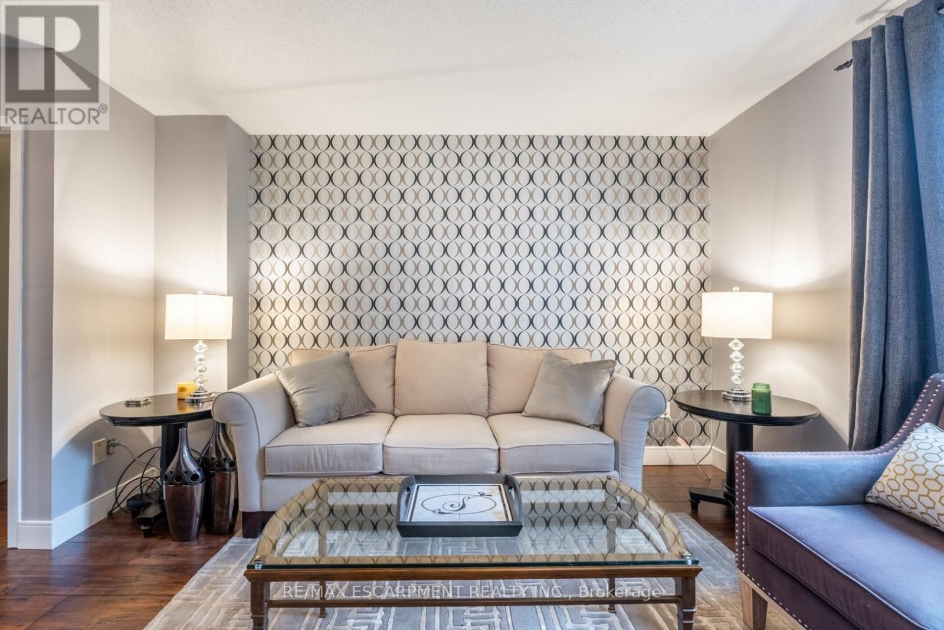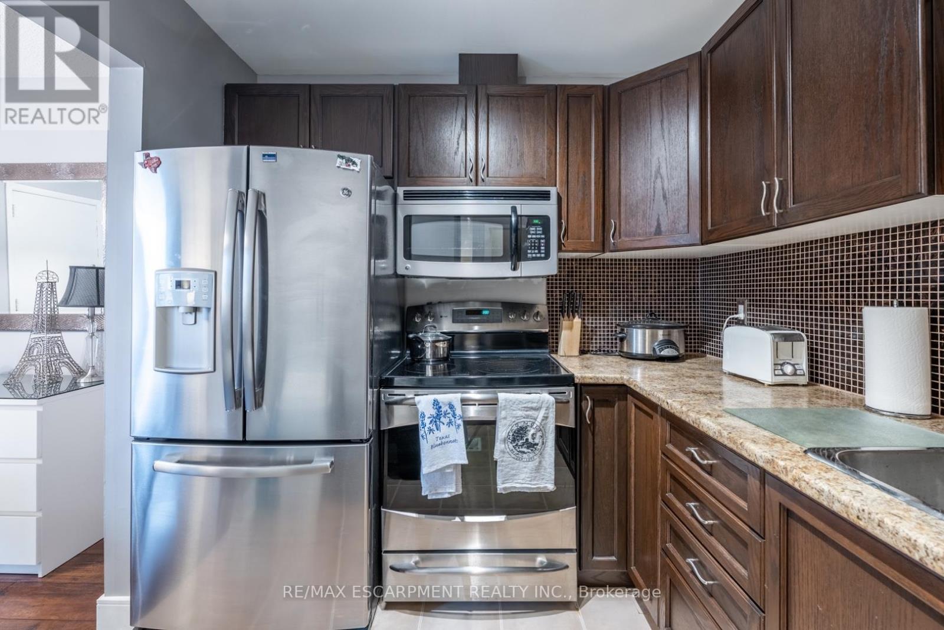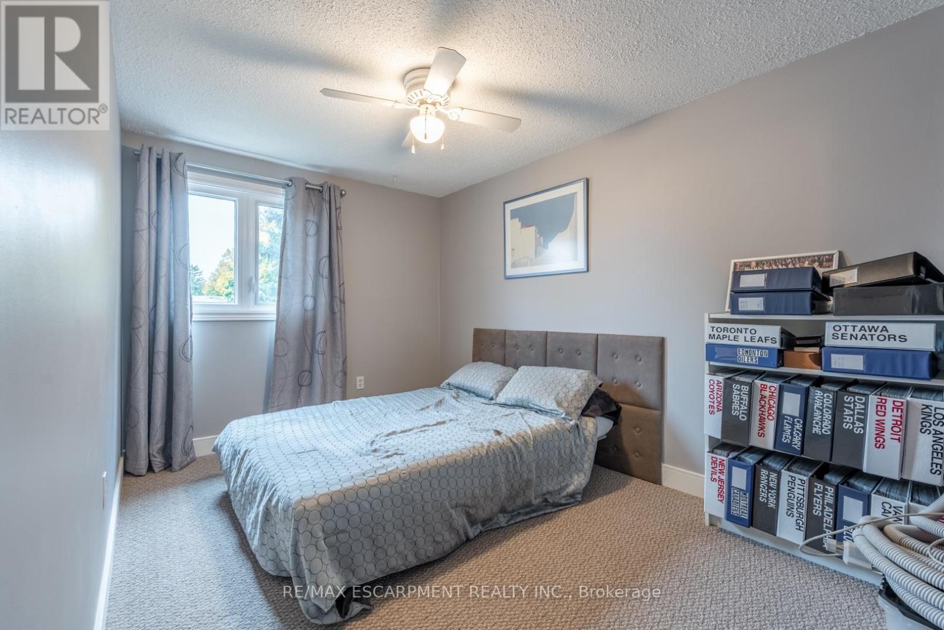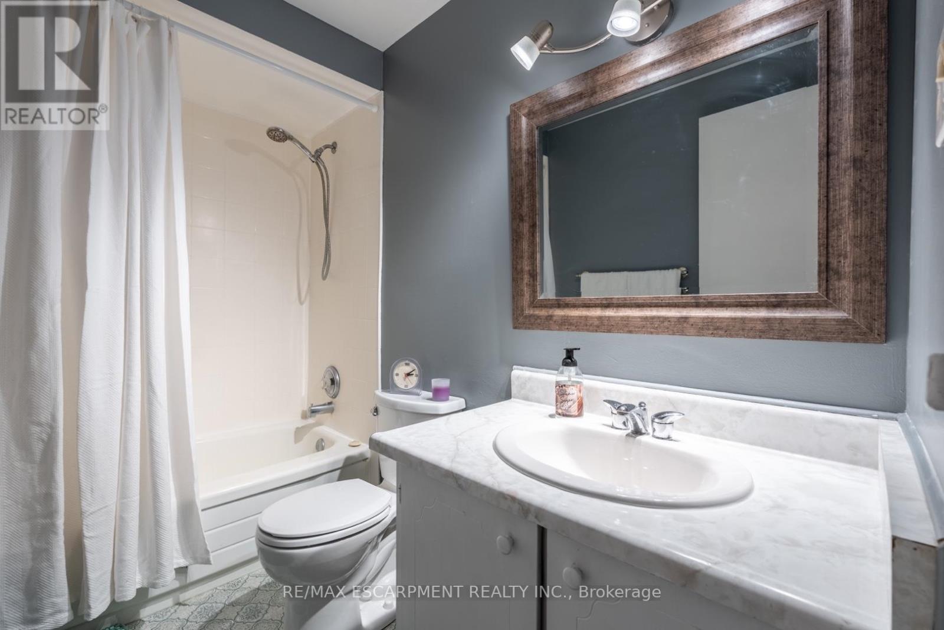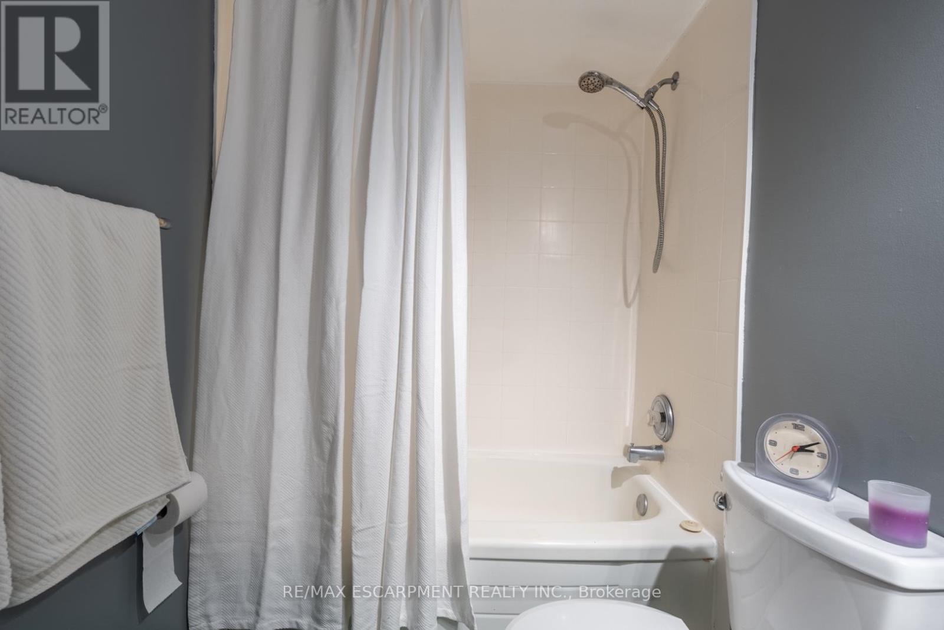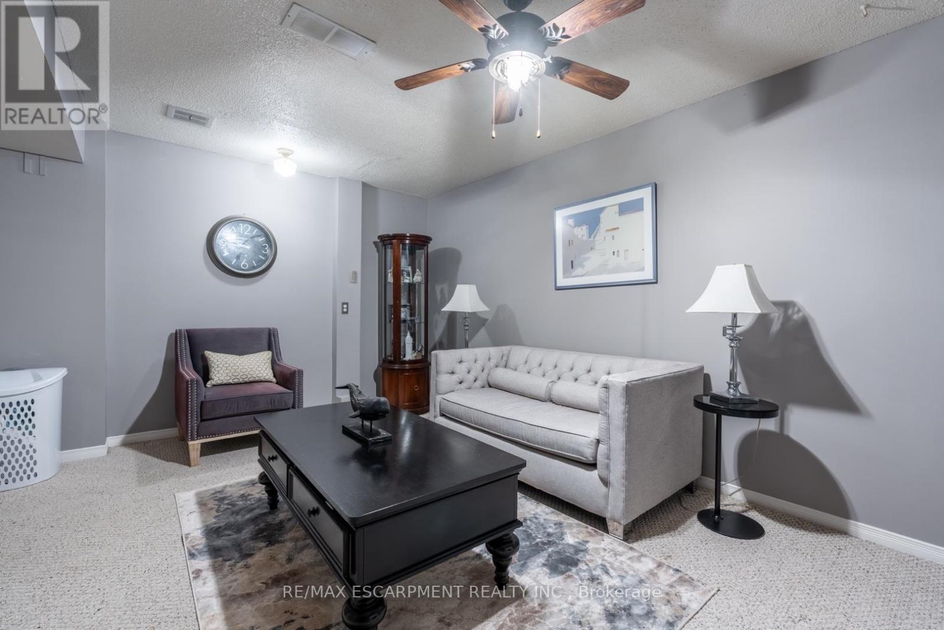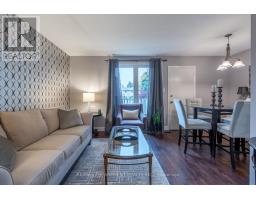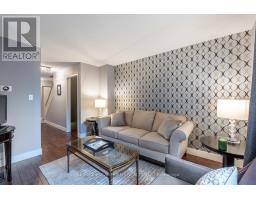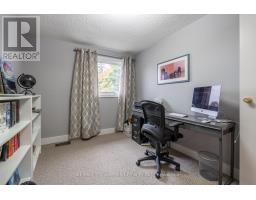46 - 33 Rochelle Avenue Hamilton, Ontario L8W 1P9
$489,900Maintenance, Water, Cable TV, Common Area Maintenance, Insurance, Parking
$489.06 Monthly
Maintenance, Water, Cable TV, Common Area Maintenance, Insurance, Parking
$489.06 MonthlyFantastic 3 bedroom townhome is sure to please! So much to offer including direct street access from your 2 car (tandem) driveway and single garage. Inside youll find an updated main floor with living room, kitchen with stainless steel appliances, and dining room with direct access to your fenced backyard -perfect for dog owners! Upstairs features 3 bedrooms, including a large primary bedroom, and a full bathroom with updated toilet and sink. The basement is fully finished and provides a bonus space for kids or family movie night! Amazing value for a condo townhome, so close to everything you need; groceries, pharmacy, restaurants, bus route, schools, parks and more. Just move in! RSA (id:50886)
Property Details
| MLS® Number | X9514801 |
| Property Type | Single Family |
| Community Name | Quinndale |
| CommunityFeatures | Pet Restrictions |
| ParkingSpaceTotal | 3 |
Building
| BathroomTotal | 1 |
| BedroomsAboveGround | 3 |
| BedroomsTotal | 3 |
| Appliances | Dryer, Microwave, Refrigerator, Stove, Washer |
| BasementDevelopment | Finished |
| BasementType | Full (finished) |
| CoolingType | Central Air Conditioning |
| ExteriorFinish | Brick, Vinyl Siding |
| HeatingFuel | Natural Gas |
| HeatingType | Forced Air |
| StoriesTotal | 2 |
| SizeInterior | 999.992 - 1198.9898 Sqft |
| Type | Row / Townhouse |
Parking
| Garage |
Land
| Acreage | No |
Rooms
| Level | Type | Length | Width | Dimensions |
|---|---|---|---|---|
| Second Level | Bedroom | 4.27 m | 3.66 m | 4.27 m x 3.66 m |
| Second Level | Bedroom | 3.58 m | 2.62 m | 3.58 m x 2.62 m |
| Second Level | Bedroom | 3.3 m | 2.59 m | 3.3 m x 2.59 m |
| Basement | Recreational, Games Room | 5.03 m | 3.96 m | 5.03 m x 3.96 m |
| Basement | Laundry Room | 3.81 m | 1.32 m | 3.81 m x 1.32 m |
| Ground Level | Kitchen | 3.05 m | 2.46 m | 3.05 m x 2.46 m |
| Ground Level | Dining Room | 5.31 m | 3.86 m | 5.31 m x 3.86 m |
https://www.realtor.ca/real-estate/27590482/46-33-rochelle-avenue-hamilton-quinndale-quinndale
Interested?
Contact us for more information
Drew Woolcott
Broker










