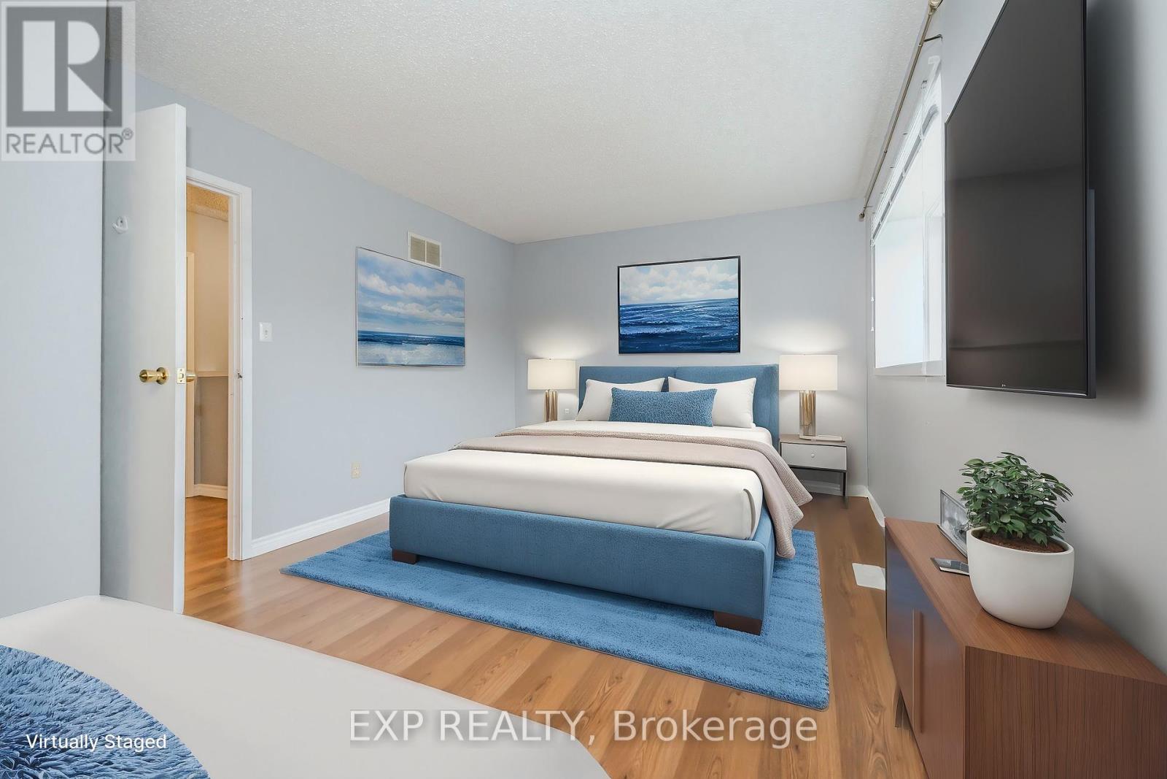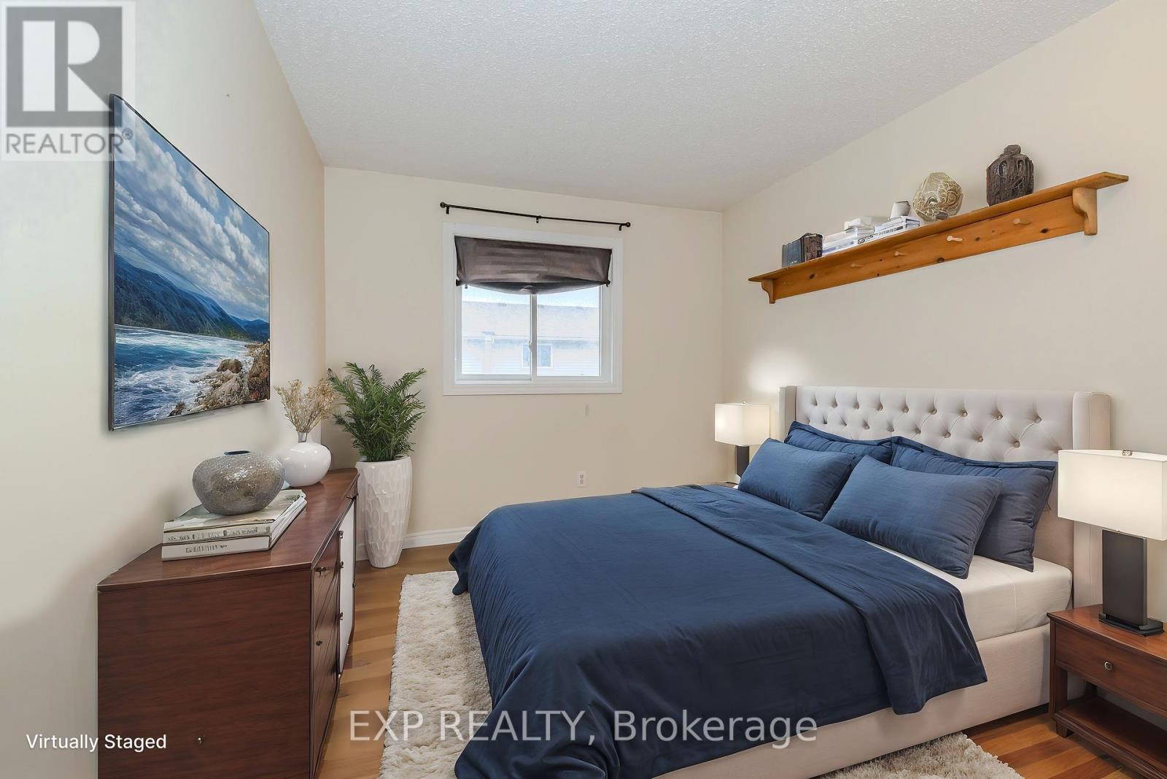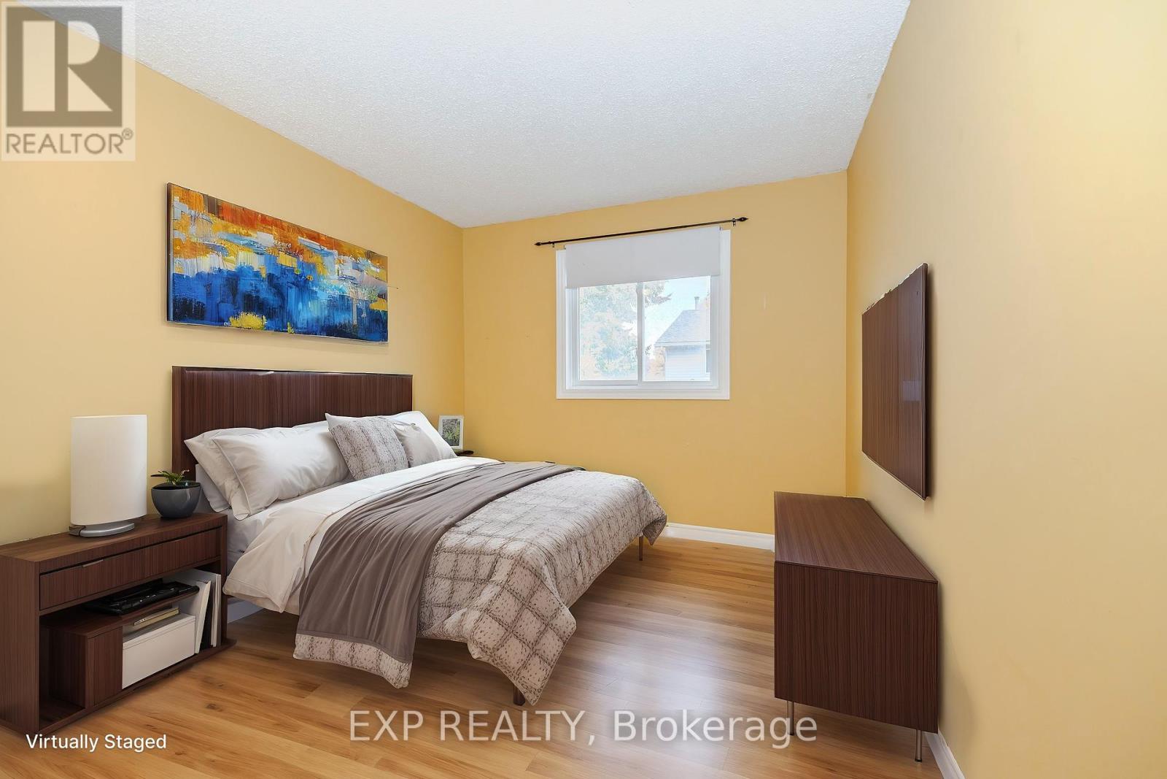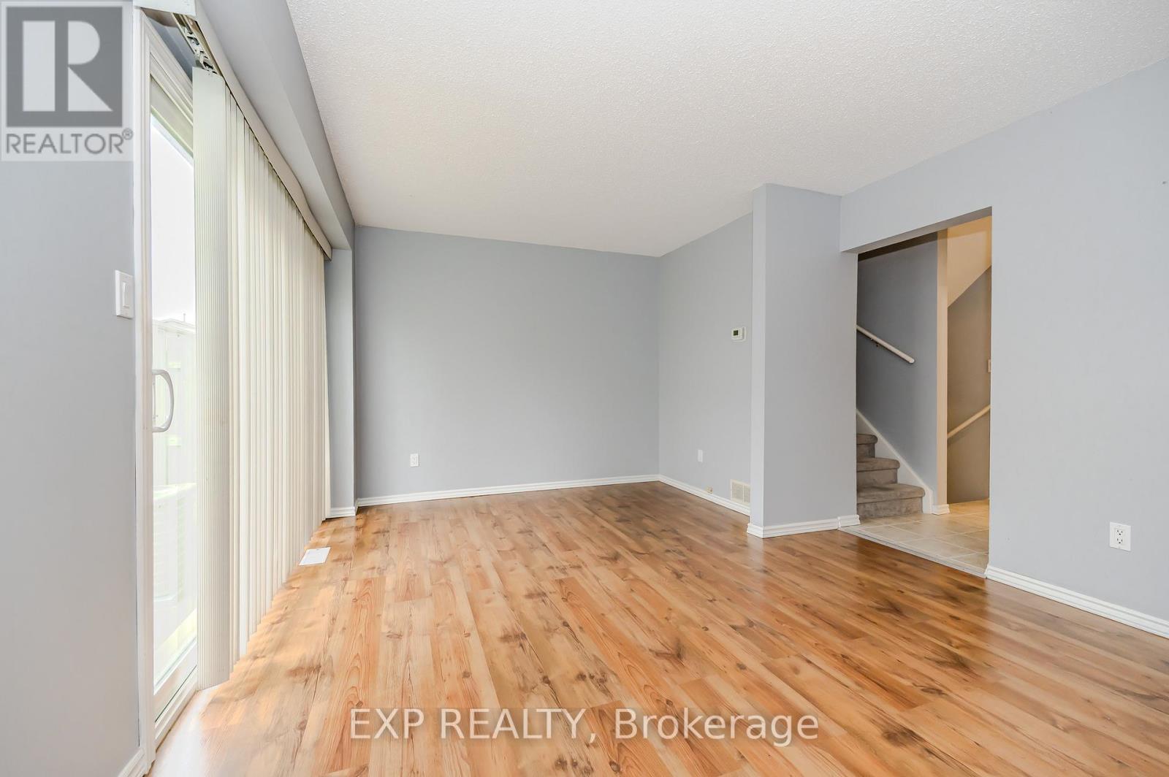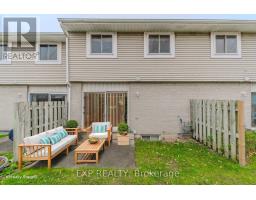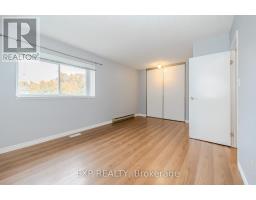2 - 125 Sekura Crescent Cambridge, Ontario N1R 8B4
$524,900Maintenance, Common Area Maintenance
$285 Monthly
Maintenance, Common Area Maintenance
$285 MonthlyWelcome to 125 Sekura Crescent, an updated, move-in-ready townhouse in the desirable North Galt neighborhood! This charming 2-storey home offers over 1,200 sq. ft. of beautifully finished living space, perfect for first-time buyers, investors, downsizers, or growing families alike. The spacious main floor is ideal for both relaxing and entertaining, featuring a recently upgraded kitchen, a convenient powder room, and a private outdoor area for BBQs and play. Upstairs, youll find three generously sized bedrooms and a full bath. The fully finished basement adds even more versatility with a cozy rec room, a laundry room, and additional storage space. Theres also a rough-in for an additional bathroom, offering future potential. This home is in excellent condition and includes a carport and space for two vehicles. Nestled in a fantastic location, this property is just minutes from parks, schools, shopping, and dining, with quick access to Highway 401 for an easy commute. Dont miss this wonderful opportunity to own in North Galt! (id:50886)
Property Details
| MLS® Number | X9514794 |
| Property Type | Single Family |
| AmenitiesNearBy | Public Transit, Place Of Worship, Park, Schools |
| CommunityFeatures | Pet Restrictions |
| Features | Carpet Free |
| ParkingSpaceTotal | 2 |
| Structure | Patio(s) |
Building
| BathroomTotal | 2 |
| BedroomsAboveGround | 3 |
| BedroomsTotal | 3 |
| Amenities | Separate Electricity Meters, Separate Heating Controls |
| Appliances | Dryer, Refrigerator, Stove, Washer |
| BasementDevelopment | Finished |
| BasementType | N/a (finished) |
| CoolingType | Central Air Conditioning |
| ExteriorFinish | Aluminum Siding, Brick |
| FireplacePresent | Yes |
| HalfBathTotal | 1 |
| HeatingFuel | Natural Gas |
| HeatingType | Forced Air |
| StoriesTotal | 2 |
| SizeInterior | 999.992 - 1198.9898 Sqft |
| Type | Row / Townhouse |
Parking
| Carport |
Land
| Acreage | No |
| LandAmenities | Public Transit, Place Of Worship, Park, Schools |
| ZoningDescription | Rm4 |
Rooms
| Level | Type | Length | Width | Dimensions |
|---|---|---|---|---|
| Second Level | Primary Bedroom | 5.08 m | 4.04 m | 5.08 m x 4.04 m |
| Second Level | Bedroom 2 | 2.88 m | 4.04 m | 2.88 m x 4.04 m |
| Second Level | Bedroom 3 | 2.86 m | 4.05 m | 2.86 m x 4.05 m |
| Basement | Recreational, Games Room | 4.01 m | 6.23 m | 4.01 m x 6.23 m |
| Main Level | Kitchen | 2.79 m | 2.53 m | 2.79 m x 2.53 m |
| Main Level | Living Room | 3.5 m | 3.67 m | 3.5 m x 3.67 m |
| Main Level | Dining Room | 2.35 m | 2.35 m x Measurements not available |
https://www.realtor.ca/real-estate/27590480/2-125-sekura-crescent-cambridge
Interested?
Contact us for more information
John Saroglou
Salesperson
4711 Yonge St 10th Flr, 106430
Toronto, Ontario M2N 6K8









