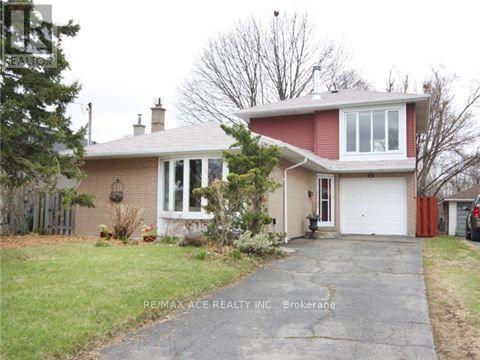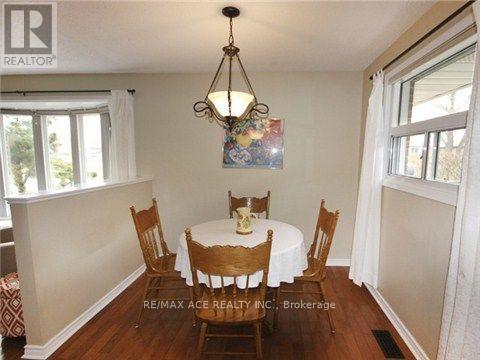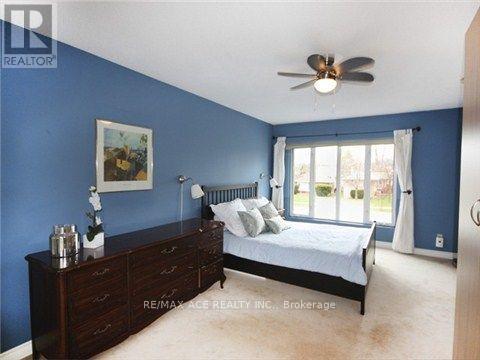18 Oakridge Drive Toronto, Ontario M1M 2A4
3 Bedroom
2 Bathroom
1099.9909 - 1499.9875 sqft
Central Air Conditioning
Forced Air
$3,000 Monthly
Large detached multi level back split 3bed room and two bath bungalow available for lease from 1st Nov. 2024. Excellent condition in cliff crest area (Brimley and St. Clair). Steps to TTC, school, go train and place of worship. (id:50886)
Property Details
| MLS® Number | E9514833 |
| Property Type | Single Family |
| Community Name | Cliffcrest |
| AmenitiesNearBy | Park, Place Of Worship, Public Transit, Schools |
| ParkingSpaceTotal | 1 |
| Structure | Patio(s), Shed |
| ViewType | View |
Building
| BathroomTotal | 2 |
| BedroomsAboveGround | 3 |
| BedroomsTotal | 3 |
| Amenities | Fireplace(s) |
| Appliances | Dryer, Refrigerator, Stove, Washer |
| ConstructionStyleAttachment | Detached |
| CoolingType | Central Air Conditioning |
| ExteriorFinish | Brick Facing |
| FireProtection | Smoke Detectors |
| HeatingFuel | Natural Gas |
| HeatingType | Forced Air |
| StoriesTotal | 2 |
| SizeInterior | 1099.9909 - 1499.9875 Sqft |
| Type | House |
| UtilityWater | Municipal Water |
Parking
| Attached Garage |
Land
| AccessType | Public Road |
| Acreage | No |
| FenceType | Fenced Yard |
| LandAmenities | Park, Place Of Worship, Public Transit, Schools |
| Sewer | Sanitary Sewer |
Rooms
| Level | Type | Length | Width | Dimensions |
|---|---|---|---|---|
| Main Level | Living Room | 15.09 m | 11.22 m | 15.09 m x 11.22 m |
| Main Level | Dining Room | 8.63 m | 8.96 m | 8.63 m x 8.96 m |
| Main Level | Kitchen | 12.37 m | 8.27 m | 12.37 m x 8.27 m |
| Upper Level | Primary Bedroom | 19.13 m | 11.32 m | 19.13 m x 11.32 m |
| Upper Level | Bedroom 2 | 14.17 m | 8.92 m | 14.17 m x 8.92 m |
| Upper Level | Bedroom 3 | 14.21 m | 11.15 m | 14.21 m x 11.15 m |
Utilities
| Cable | Available |
| DSL* | Unknown |
| Sewer | Installed |
https://www.realtor.ca/real-estate/27590459/18-oakridge-drive-toronto-cliffcrest-cliffcrest
Interested?
Contact us for more information
Monir Islam
Broker
RE/MAX Ace Realty Inc.
1286 Kennedy Road Unit 3
Toronto, Ontario M1P 2L5
1286 Kennedy Road Unit 3
Toronto, Ontario M1P 2L5
Momo Islam
Salesperson
RE/MAX Ace Realty Inc.
1286 Kennedy Road Unit 3
Toronto, Ontario M1P 2L5
1286 Kennedy Road Unit 3
Toronto, Ontario M1P 2L5





















