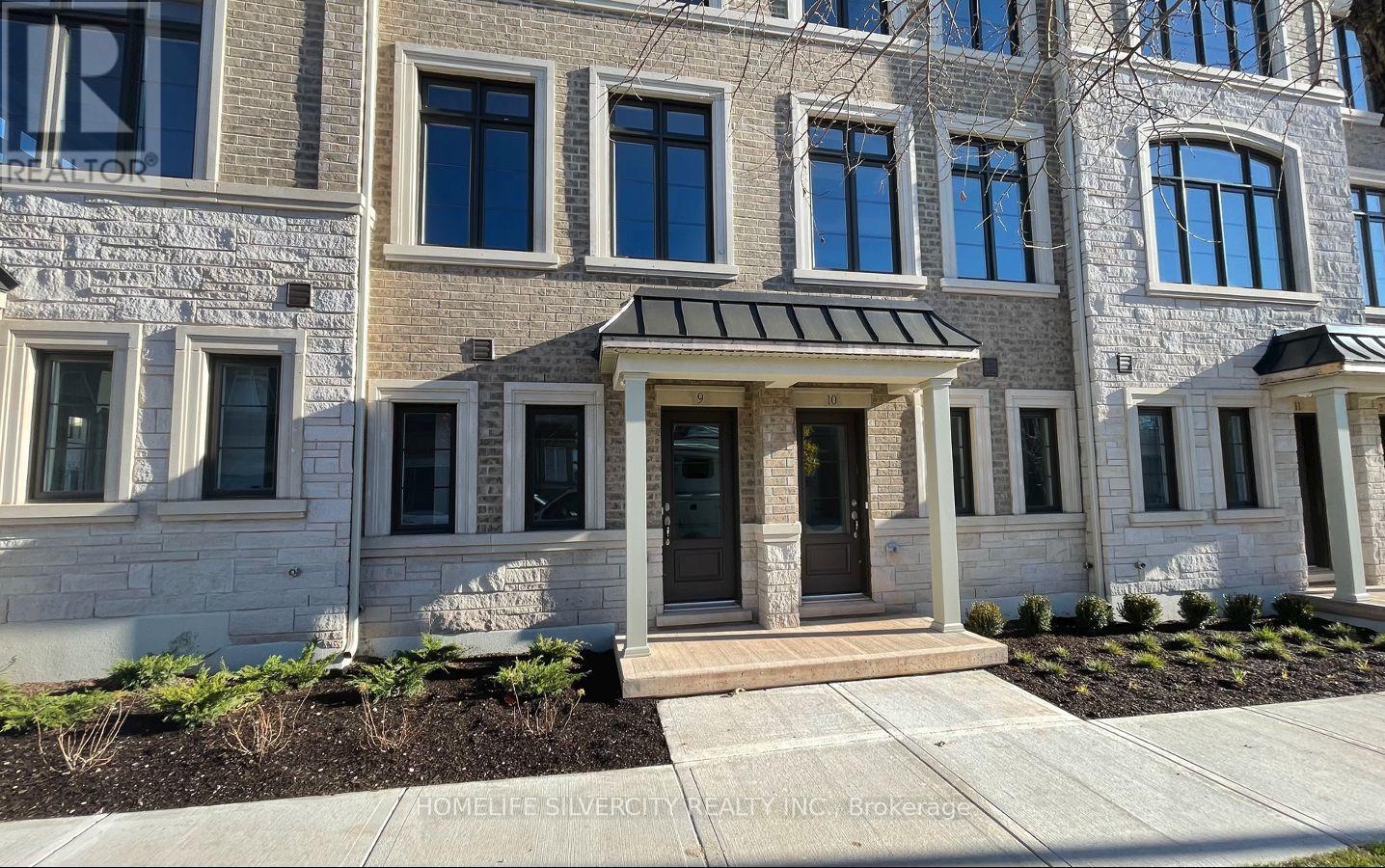9 - 2119 Lillykin Street Oakville, Ontario L6H 0X6
$3,700 Monthly
Discover this newly built, beautiful townhouse located in the highly desirable Trafalgar and River Oak neighborhood of Oakville, Ontario. 3 Bedrooms & 3 Washrooms, spacious layout ideal for comfortable living. Elegant Kitchen open- concept design with stunning flooring and modern finishes. Includes second-floor laundry and Garage access for two cars. Luxurious Ensuite bathroom and closets. Dual zone climate control system. Walking distance to Sheridan College, shopping malls, parks, and Bus stops. Close to Tim Hortons, Walmart and Oakville Place Shopping Mall and Go station. Easy access to highways 403 and 407. This charming residence is perfect for families and professionals alike. Tenant will be responsible to pay all the utilities. Don't miss this fantastic opportunity to own a beautiful home in one of Oakville's most sought-after neighborhoods! **** EXTRAS **** Garage for two cars, Dual zone climate contrl system and close to all amenities. (id:50886)
Property Details
| MLS® Number | W10420458 |
| Property Type | Single Family |
| Community Name | River Oaks |
| ParkingSpaceTotal | 2 |
Building
| BathroomTotal | 3 |
| BedroomsAboveGround | 3 |
| BedroomsTotal | 3 |
| Appliances | Water Heater, Water Meter, Dishwasher, Dryer, Microwave, Refrigerator, Stove, Washer |
| ConstructionStyleAttachment | Attached |
| CoolingType | Central Air Conditioning |
| ExteriorFinish | Brick |
| FoundationType | Concrete |
| HalfBathTotal | 1 |
| HeatingFuel | Natural Gas |
| HeatingType | Forced Air |
| StoriesTotal | 3 |
| SizeInterior | 1499.9875 - 1999.983 Sqft |
| Type | Row / Townhouse |
| UtilityWater | Municipal Water |
Parking
| Attached Garage |
Land
| Acreage | No |
| Sewer | Sanitary Sewer |
Rooms
| Level | Type | Length | Width | Dimensions |
|---|---|---|---|---|
| Second Level | Bedroom 2 | 4.17 m | 3.23 m | 4.17 m x 3.23 m |
| Second Level | Bedroom 3 | 4.17 m | 2.74 m | 4.17 m x 2.74 m |
| Second Level | Bathroom | 6 m | 6 m | 6 m x 6 m |
| Third Level | Primary Bedroom | 4.17 m | 5.57 m | 4.17 m x 5.57 m |
| Third Level | Bathroom | 4.17 m | 2.74 m | 4.17 m x 2.74 m |
| Main Level | Living Room | 4.17 m | 3.04 m | 4.17 m x 3.04 m |
| Main Level | Dining Room | 3.13 m | 4.57 m | 3.13 m x 4.57 m |
| Main Level | Kitchen | 4.17 m | 4.23 m | 4.17 m x 4.23 m |
| Main Level | Laundry Room | 6 m | 6 m x Measurements not available |
https://www.realtor.ca/real-estate/27642193/9-2119-lillykin-street-oakville-river-oaks-river-oaks
Interested?
Contact us for more information
Khurshid Ahmad
Broker
11775 Bramalea Rd #201
Brampton, Ontario L6R 3Z4
Kulvinder Singh
Salesperson
11775 Bramalea Rd #201
Brampton, Ontario L6R 3Z4























