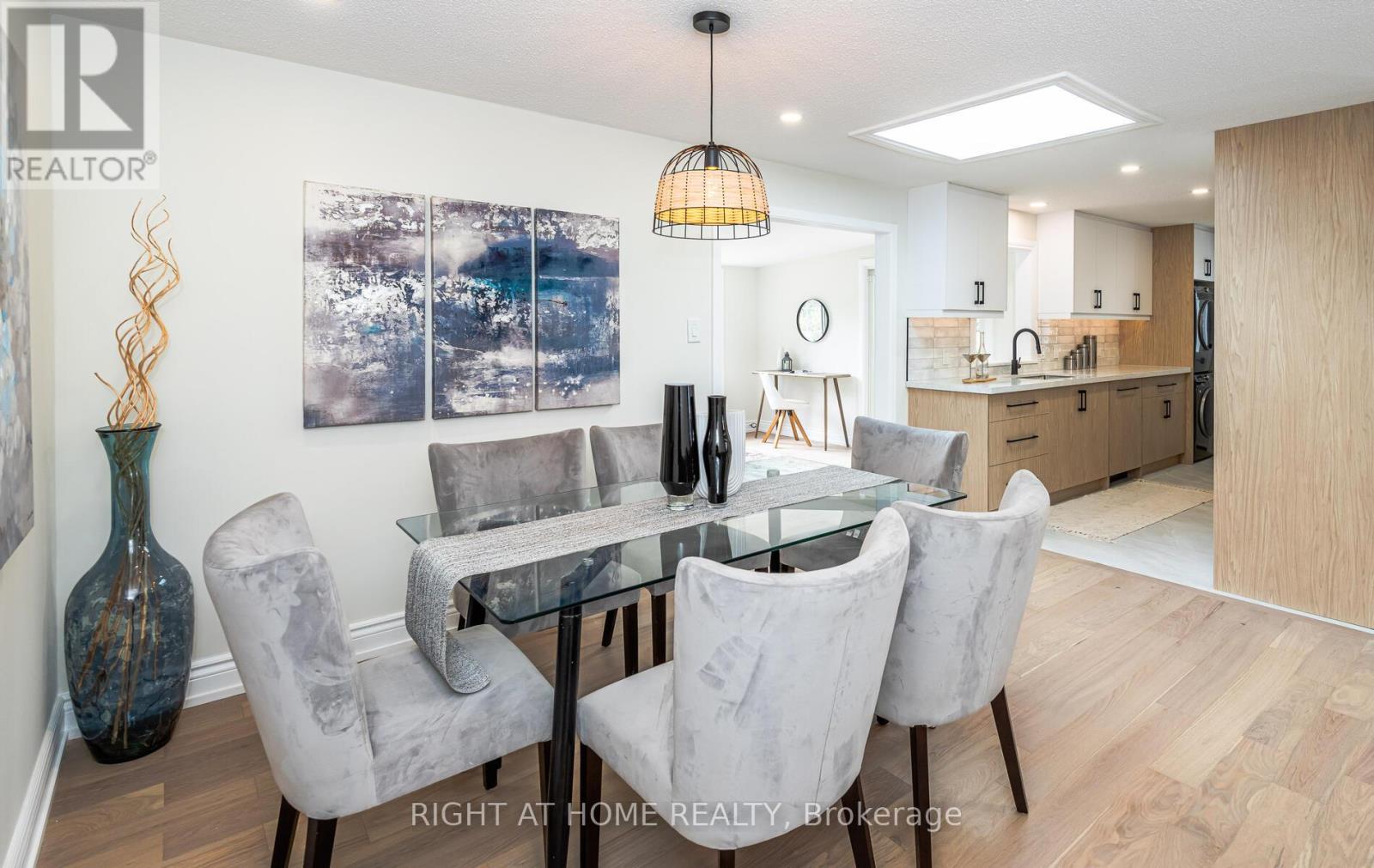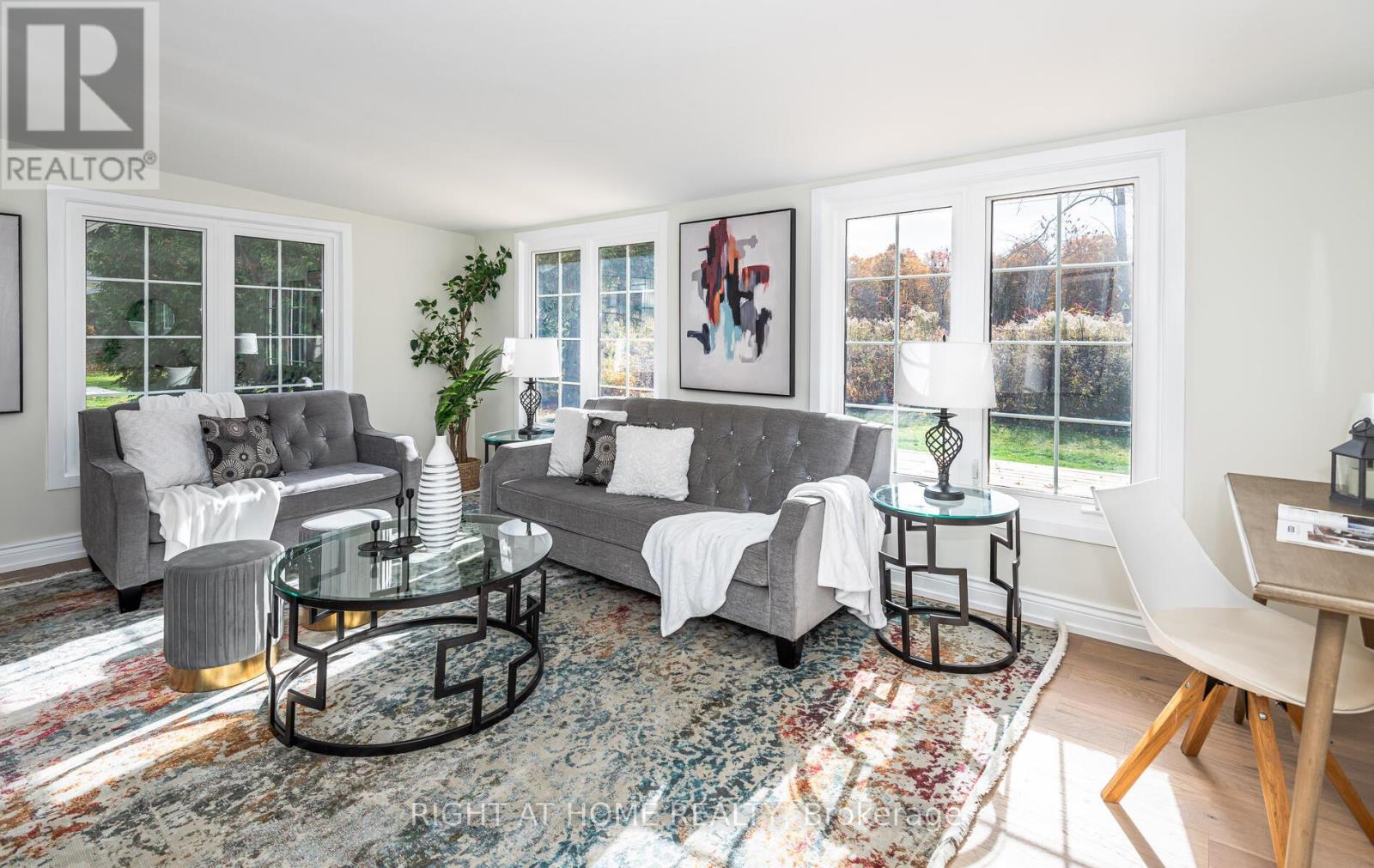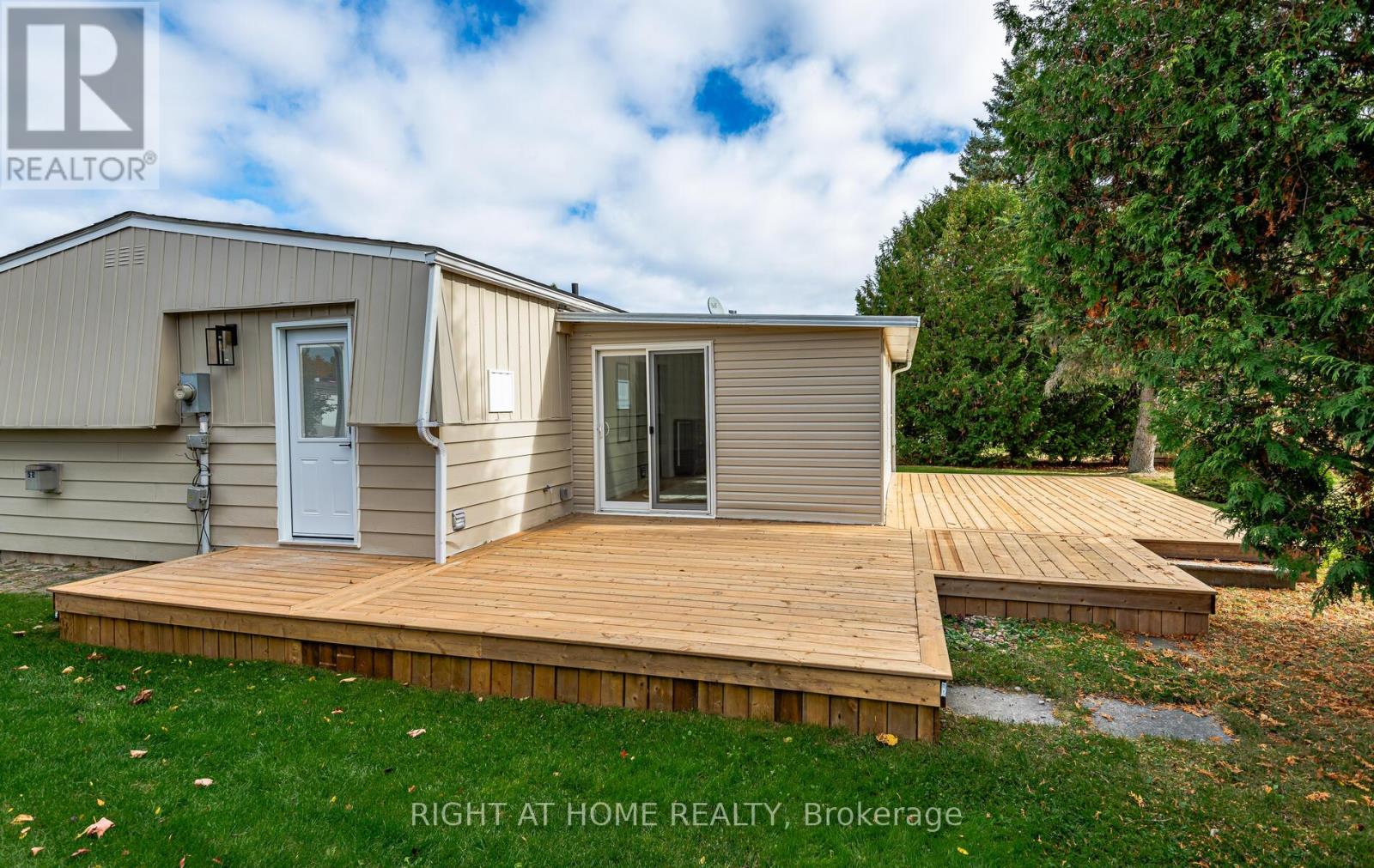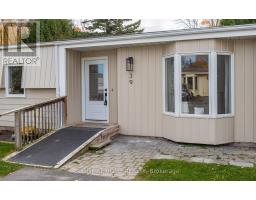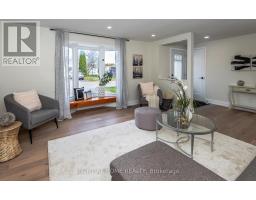39 Corner Brook Trail Innisfil, Ontario L9S 1N6
$459,000
Welcome to 39 Corner Brook! This stunning home on the sought after south side of Sandy Cove offers serene green space views. Featuring premium engineered hardwood throughout, a modern kitchen with quartz counter tops, new stainless steel appliances and two fully custom bathrooms, this home is both stylish and functional. The bright and spacious family room overlooks a tranquil backyard with a large wrap-around deck, perfect for relation and entertaining. Truly a must-see! **** EXTRAS **** New fridge, stove, b/i microwave, b/i dishwasher, washer & dryer all under warranty. New exterior doors and patio slider, gas fireplace and mostly newer windows. Shingles approx 6 years, furnace & AC 2 years. Lease: $855 + Tax $174.76. (id:50886)
Property Details
| MLS® Number | N9514788 |
| Property Type | Single Family |
| Community Name | Rural Innisfil |
| AmenitiesNearBy | Marina, Public Transit |
| Features | Wooded Area, Carpet Free |
| ParkingSpaceTotal | 2 |
| Structure | Deck, Patio(s), Shed |
Building
| BathroomTotal | 2 |
| BedroomsAboveGround | 2 |
| BedroomsTotal | 2 |
| Amenities | Fireplace(s) |
| Appliances | Water Heater |
| ArchitecturalStyle | Bungalow |
| BasementType | Crawl Space |
| ConstructionStyleAttachment | Detached |
| CoolingType | Central Air Conditioning |
| ExteriorFinish | Aluminum Siding |
| FireProtection | Smoke Detectors |
| FireplacePresent | Yes |
| FlooringType | Hardwood, Ceramic |
| FoundationType | Block |
| HeatingFuel | Natural Gas |
| HeatingType | Forced Air |
| StoriesTotal | 1 |
| SizeInterior | 1099.9909 - 1499.9875 Sqft |
| Type | House |
| UtilityWater | Municipal Water |
Land
| Acreage | No |
| LandAmenities | Marina, Public Transit |
| LandscapeFeatures | Landscaped |
| Sewer | Sanitary Sewer |
| SizeDepth | 100 Ft |
| SizeFrontage | 50 Ft |
| SizeIrregular | 50 X 100 Ft |
| SizeTotalText | 50 X 100 Ft |
| SurfaceWater | Lake/pond |
| ZoningDescription | Landlease |
Rooms
| Level | Type | Length | Width | Dimensions |
|---|---|---|---|---|
| Main Level | Living Room | 4.28 m | 4.15 m | 4.28 m x 4.15 m |
| Main Level | Dining Room | 4.05 m | 3.5 m | 4.05 m x 3.5 m |
| Main Level | Kitchen | 3.9 m | 2.55 m | 3.9 m x 2.55 m |
| Main Level | Family Room | 3.2 m | 3.2 m | 3.2 m x 3.2 m |
| Main Level | Primary Bedroom | 5.3 m | 3.6 m | 5.3 m x 3.6 m |
| Main Level | Bedroom 2 | 3.2 m | 3.2 m | 3.2 m x 3.2 m |
https://www.realtor.ca/real-estate/27590392/39-corner-brook-trail-innisfil-rural-innisfil
Interested?
Contact us for more information
Fidan Geneski
Salesperson
242 King Street East #1
Oshawa, Ontario L1H 1C7









