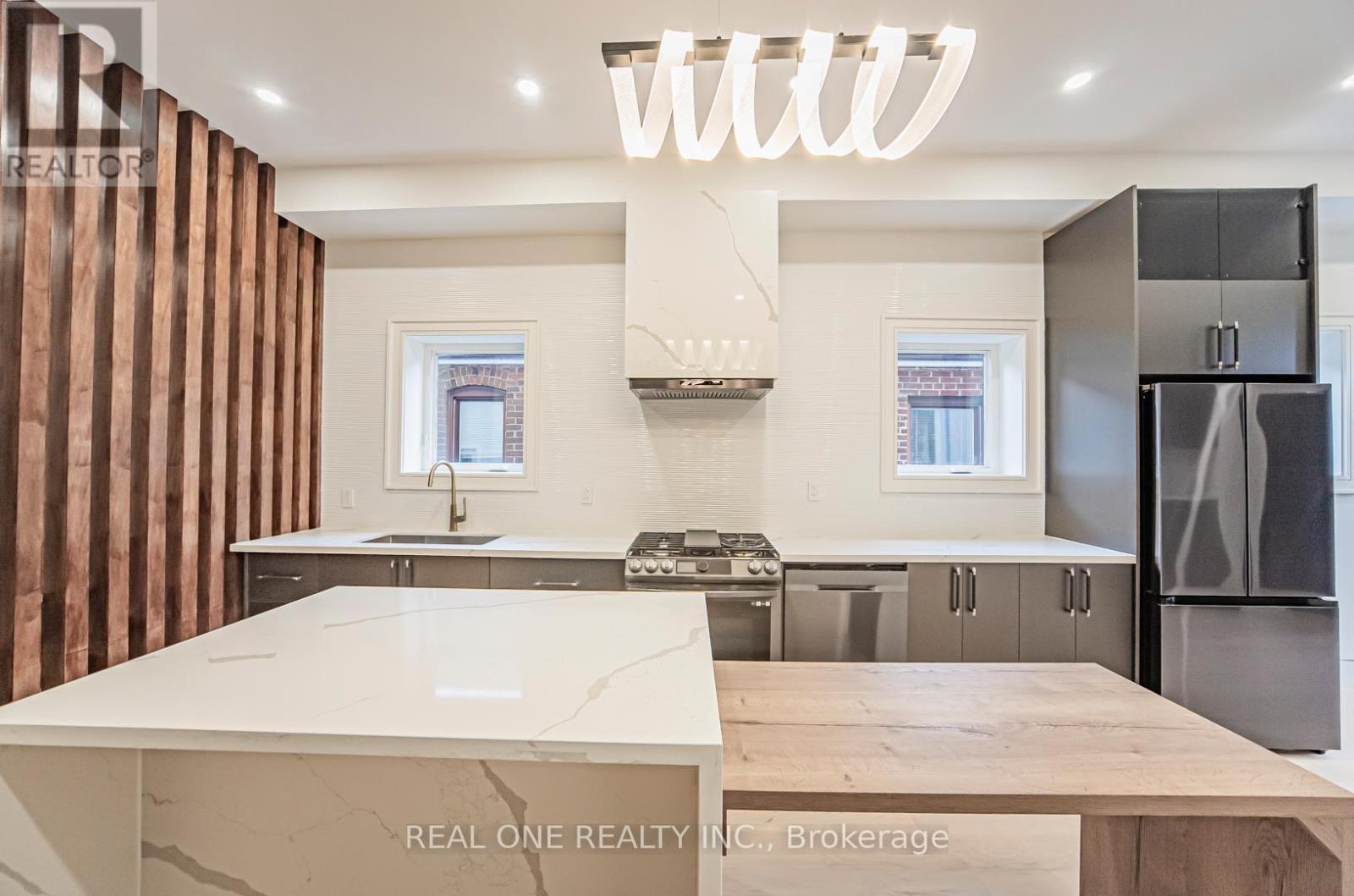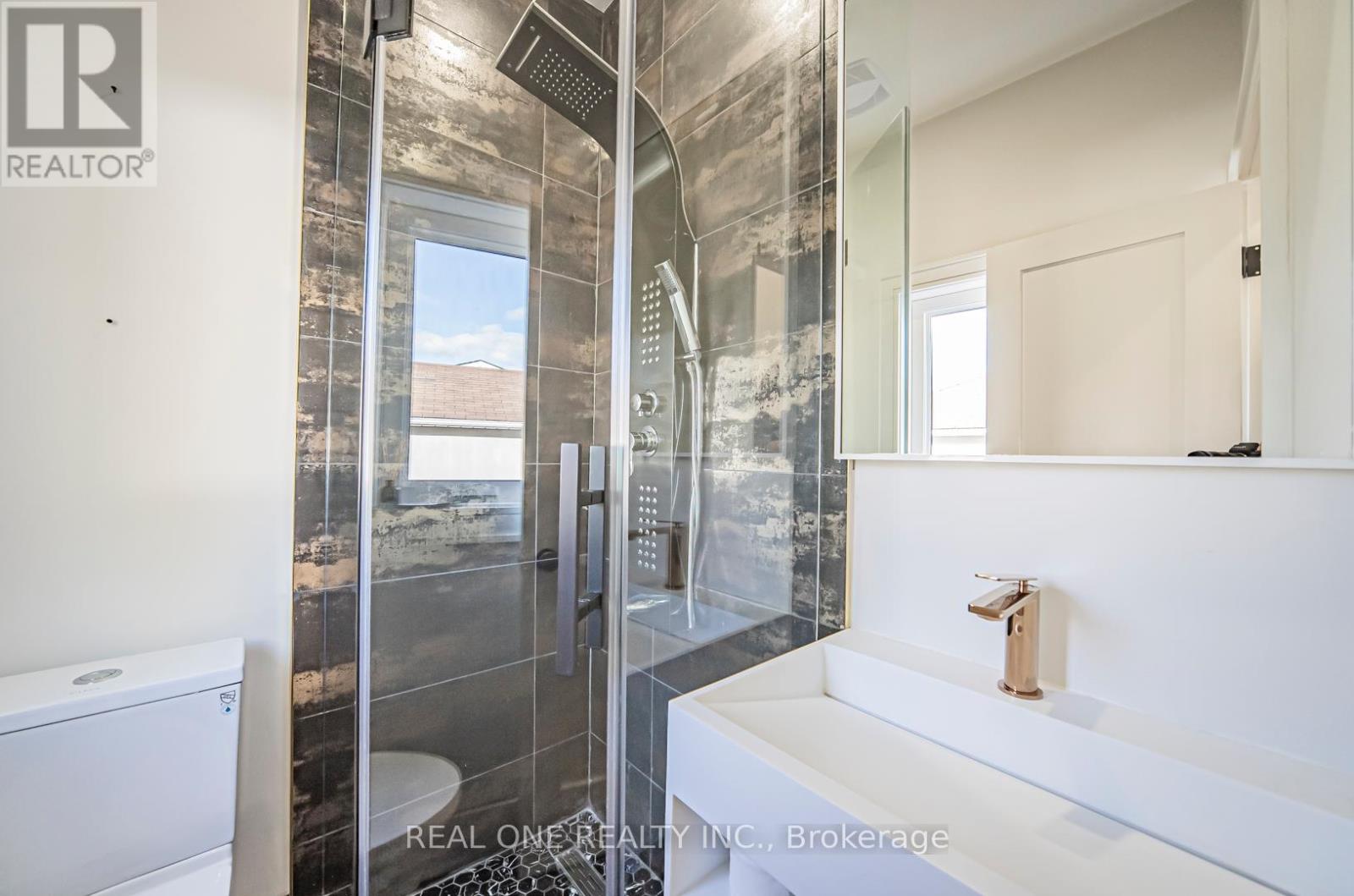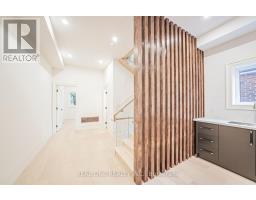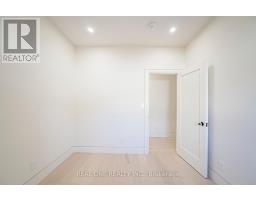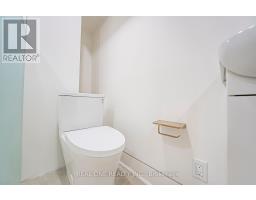16 Mulberry Crescent Toronto, Ontario M6C 1N5
$2,480,000
Superb Locations! Welcome To This Stunning & New Built Home Situated In The Quiet & Friendly Oakwood Village Community With Its Unparalleled Finishes, Bespoke Executive Designs, Top-Tier UpGrades, And Exclusive Residency Experience! Over 3000+ Sf Living Space Including Professionally Finished Bsmt Apartments W/ All Ensuites. Top $$$ Generating Rent Income! Soaring 10+ Ft Coffered Ceiling On Main Fl. Very Bright & Spacious. Top Quality Walnut Hardwood FL Throughout. Modern Designed Kitchen W/ Gourmet Kitchen Island/Granite Counter Top. High-End Appliances W/ B/I Oven & Gas Range & Large Double Dr S/S Fridge. Large His/Hers Walk-In Closets. All 3 Ensuites On 2nd Fl Provides Excellence of Privacy! Prof-Landscaped In Backyard W/ A Fruitful Cherry Tree! Closed To Toronto's Prestigious Private Schools: UCC, Bishop, and Havergal. This Quiet Neighborhood Offers Restaurants, Cafes, Parks, TTC, Library Within Walking Distance. Minutes Drive to DT of Toronto, Casa Loma, Yorkdale Mall, Highway401 And So Many More! Really Can't Miss it!! **** EXTRAS **** All State Of The Art B/I Appliances Incl: Double Door S/S Fridge, Gas Range, Washer & Dryer, Kitchen Island, All Elfs, All Window Coverings, A/C, Furnace, Security System & Etc. **Please See Virtual Tour (id:50886)
Property Details
| MLS® Number | C9514793 |
| Property Type | Single Family |
| Community Name | Oakwood Village |
| AmenitiesNearBy | Park, Schools, Public Transit |
| ParkingSpaceTotal | 2 |
Building
| BathroomTotal | 8 |
| BedroomsAboveGround | 5 |
| BedroomsBelowGround | 3 |
| BedroomsTotal | 8 |
| BasementDevelopment | Finished |
| BasementFeatures | Separate Entrance |
| BasementType | N/a (finished) |
| ConstructionStyleAttachment | Detached |
| CoolingType | Central Air Conditioning |
| ExteriorFinish | Stucco |
| FlooringType | Hardwood |
| FoundationType | Insulated Concrete Forms |
| HalfBathTotal | 1 |
| HeatingFuel | Natural Gas |
| HeatingType | Forced Air |
| StoriesTotal | 3 |
| Type | House |
| UtilityWater | Municipal Water |
Land
| Acreage | No |
| FenceType | Fenced Yard |
| LandAmenities | Park, Schools, Public Transit |
| Sewer | Sanitary Sewer |
| SizeDepth | 100 Ft ,1 In |
| SizeFrontage | 20 Ft |
| SizeIrregular | 20.03 X 100.13 Ft |
| SizeTotalText | 20.03 X 100.13 Ft |
Rooms
| Level | Type | Length | Width | Dimensions |
|---|---|---|---|---|
| Second Level | Primary Bedroom | 2.9 m | 4.05 m | 2.9 m x 4.05 m |
| Second Level | Bedroom 2 | 3.78 m | 3.06 m | 3.78 m x 3.06 m |
| Second Level | Bedroom 3 | 4.02 m | 4.05 m | 4.02 m x 4.05 m |
| Third Level | Bedroom 4 | 4.02 m | 3.15 m | 4.02 m x 3.15 m |
| Third Level | Bedroom 5 | 4.02 m | 3.15 m | 4.02 m x 3.15 m |
| Basement | Bedroom | 3.78 m | 4.15 m | 3.78 m x 4.15 m |
| Basement | Bedroom | 4.62 m | 4.18 m | 4.62 m x 4.18 m |
| Basement | Bedroom 3 | 3.78 m | 4.15 m | 3.78 m x 4.15 m |
| Main Level | Living Room | 4.2 m | 4.15 m | 4.2 m x 4.15 m |
| Main Level | Dining Room | 4.2 m | 4.15 m | 4.2 m x 4.15 m |
| Main Level | Kitchen | 4.2 m | 4.08 m | 4.2 m x 4.08 m |
| Main Level | Family Room | 4.85 m | 4.15 m | 4.85 m x 4.15 m |
Interested?
Contact us for more information
Paul Xiao
Broker
15 Wertheim Court Unit 302
Richmond Hill, Ontario L4B 3H7
Cameron Zhao
Salesperson
15 Wertheim Court Unit 302
Richmond Hill, Ontario L4B 3H7






